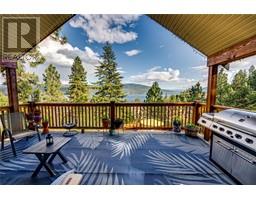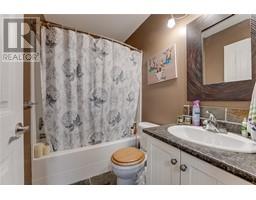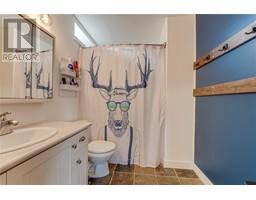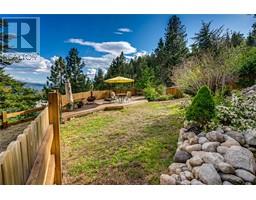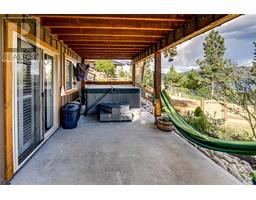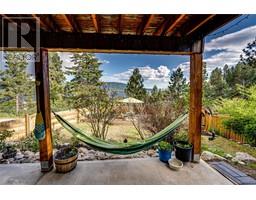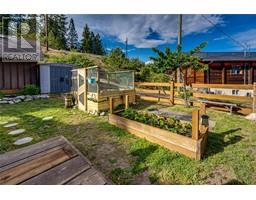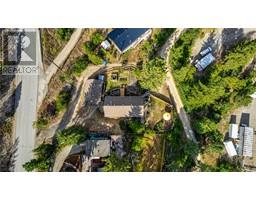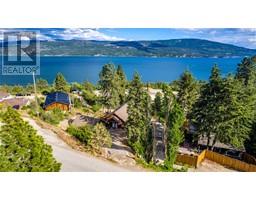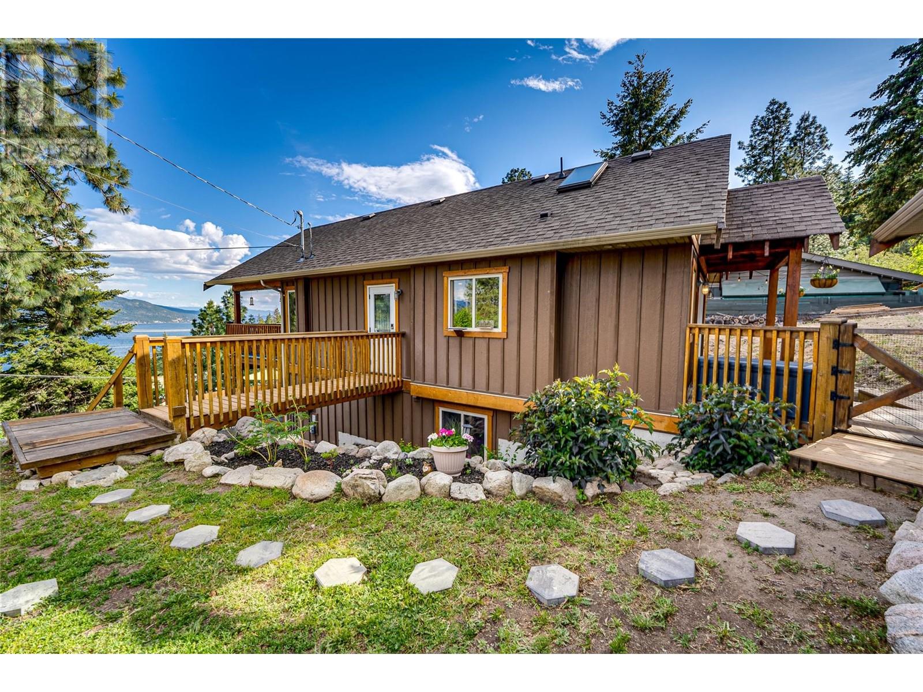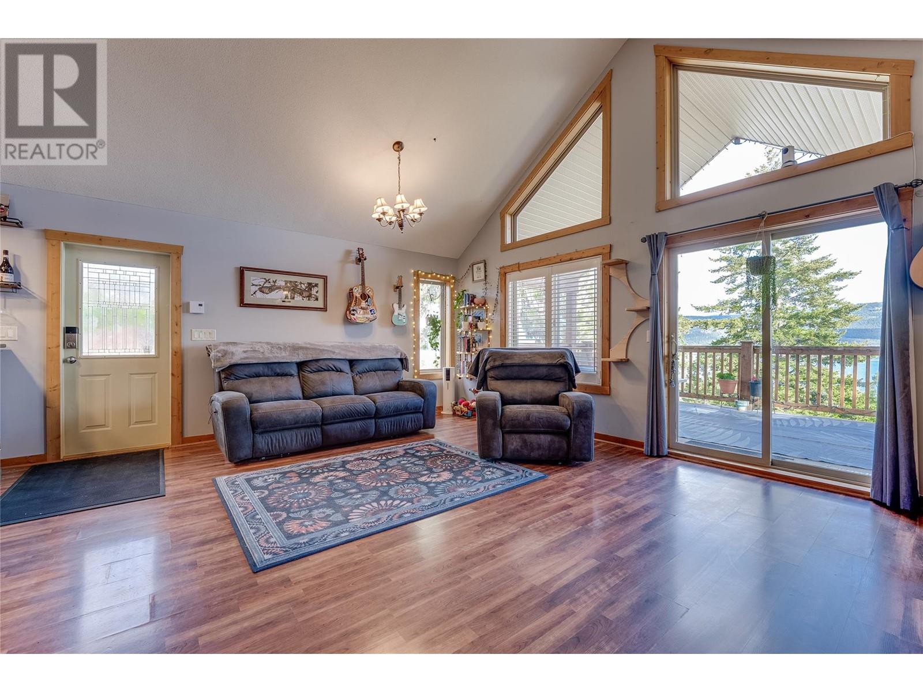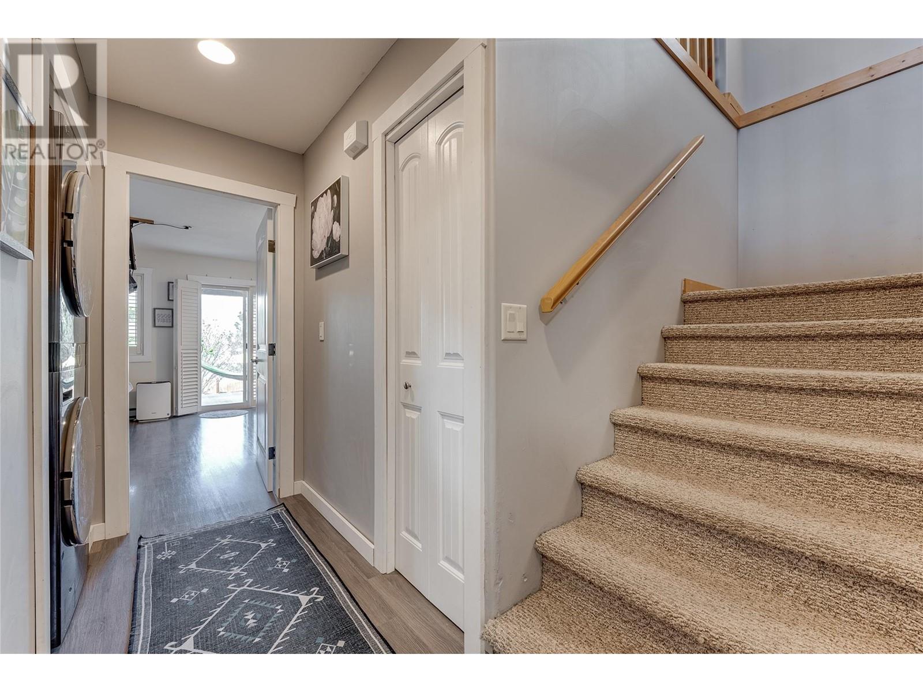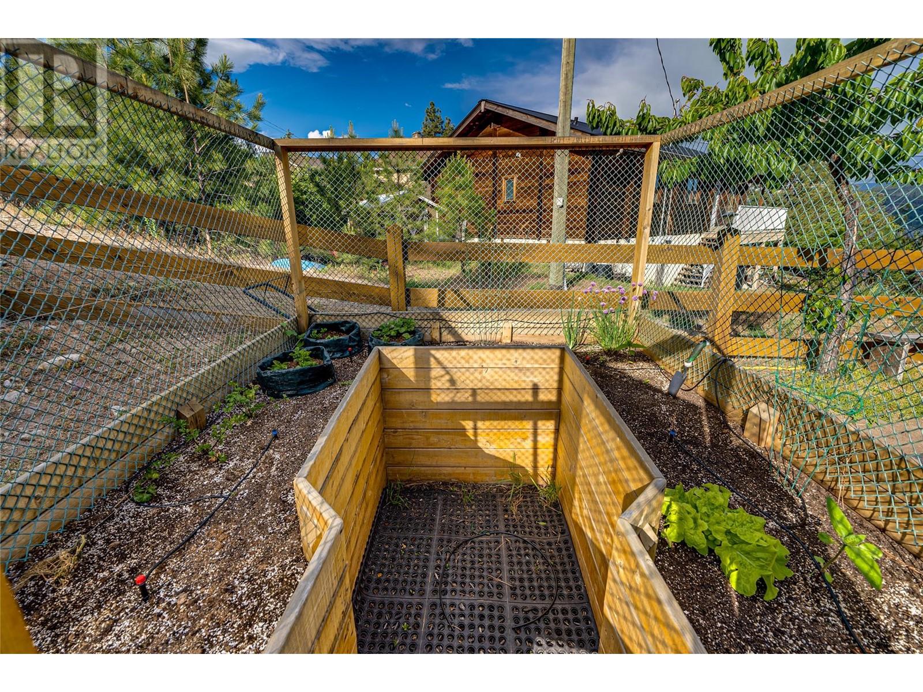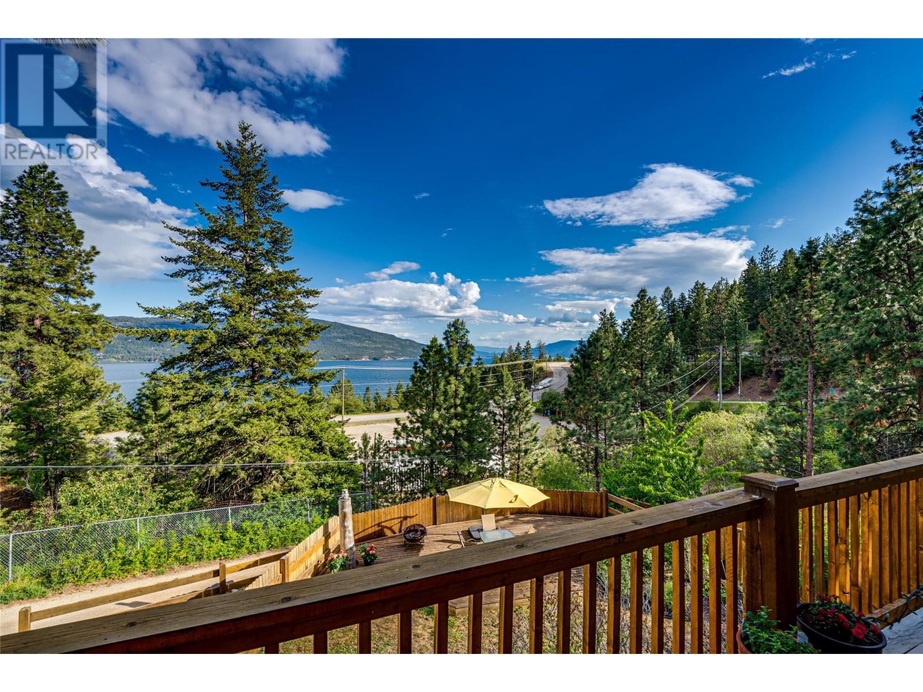10375 Westshore Road, Vernon, British Columbia V1H 2B1 (26930031)
10375 Westshore Road Vernon, British Columbia V1H 2B1
Interested?
Contact us for more information
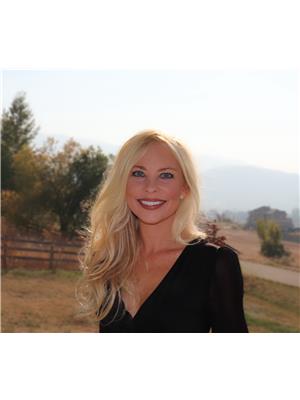
Meagan Bucar
Personal Real Estate Corporation
www.meaganbucar.com/
https://m.facebook.com/meaganbucarrealty/

5603 27th Street
Vernon, British Columbia V1T 8Z5
(250) 549-4161
(250) 549-7007
https://www.remaxvernon.com/
$648,000
Experience the allure of Westshore Estates with this extraordinary lakeview property, an affordable gem that won't last long! This warm and cozy home offers a unique feature: a detached heated garage, ideal for a home office or creative workspace. With two extra parking stalls on the yard side, this property is perfect for first-time buyers, retirees, or savvy investors. Step inside to discover 2 inviting bedrooms, each with its own en-suite bathroom, plus an additional half bath for guests. The finished loft, spanning 342 sq ft, offers versatile space for guests, a den, or a creative studio. Nestled on nearly 1/4-acre, this home offers a serene escape with a spacious cedar deck, a relaxing patio with a hot tub, and an extra deck for sipping morning coffee or entertaining under the stars with stunning lake views. The beautifully landscaped garden beds and immaculate landscaping make this property a true oasis. Built in 2006 and lovingly maintained, this peaceful retreat is a rare find—don't miss your chance to make it yours! (id:26472)
Property Details
| MLS® Number | 10314124 |
| Property Type | Single Family |
| Neigbourhood | Okanagan North |
| Community Features | Family Oriented, Pets Allowed, Rentals Allowed |
| Features | Two Balconies |
| Parking Space Total | 1 |
| View Type | Lake View, Mountain View, Valley View, View (panoramic) |
| Water Front Type | Other |
Building
| Bathroom Total | 3 |
| Bedrooms Total | 2 |
| Appliances | Refrigerator, Dishwasher, Dryer, Range - Electric, Microwave, Washer |
| Constructed Date | 2006 |
| Construction Style Attachment | Detached |
| Cooling Type | Window Air Conditioner |
| Exterior Finish | Composite Siding |
| Flooring Type | Carpeted, Laminate, Slate |
| Half Bath Total | 1 |
| Heating Fuel | Electric |
| Heating Type | Baseboard Heaters |
| Roof Material | Asphalt Shingle |
| Roof Style | Unknown |
| Stories Total | 2 |
| Size Interior | 1593 Sqft |
| Type | House |
| Utility Water | Community Water User's Utility |
Parking
| See Remarks | |
| Detached Garage | 1 |
| Heated Garage |
Land
| Access Type | Easy Access |
| Acreage | No |
| Fence Type | Fence |
| Landscape Features | Landscaped |
| Sewer | Septic Tank |
| Size Frontage | 23 Ft |
| Size Irregular | 0.22 |
| Size Total | 0.22 Ac|under 1 Acre |
| Size Total Text | 0.22 Ac|under 1 Acre |
| Zoning Type | Unknown |
Rooms
| Level | Type | Length | Width | Dimensions |
|---|---|---|---|---|
| Basement | 4pc Ensuite Bath | 7'0'' x 6'0'' | ||
| Basement | Bedroom | 14'0'' x 10'6'' | ||
| Basement | 4pc Ensuite Bath | 7'0'' x 6'0'' | ||
| Basement | Primary Bedroom | 14'0'' x 19'0'' | ||
| Main Level | Loft | 18'0'' x 19'0'' | ||
| Main Level | 2pc Bathroom | 5'0'' x 5'0'' | ||
| Main Level | Kitchen | 9'0'' x 11'0'' | ||
| Main Level | Dining Room | 9'0'' x 17'0'' | ||
| Main Level | Living Room | 10'0'' x 17'0'' |
https://www.realtor.ca/real-estate/26930031/10375-westshore-road-vernon-okanagan-north



