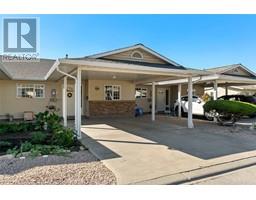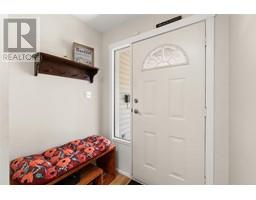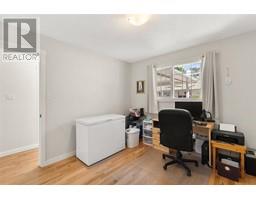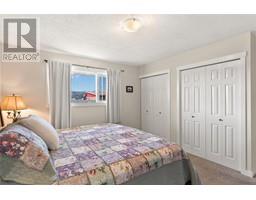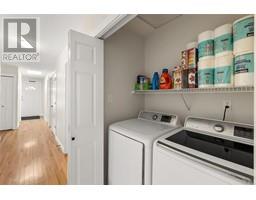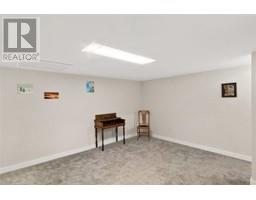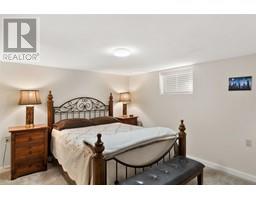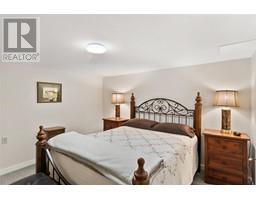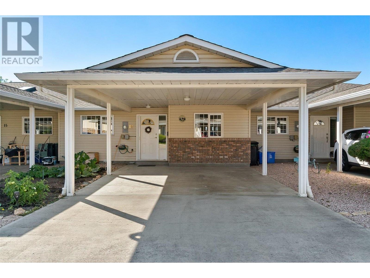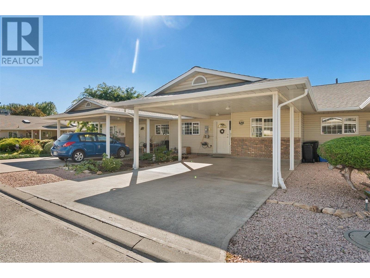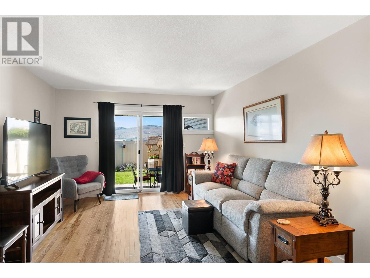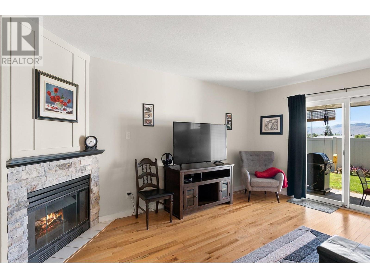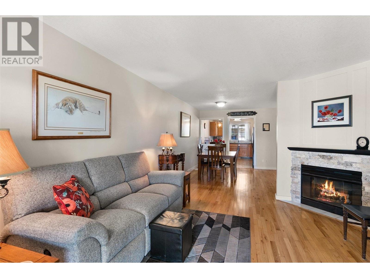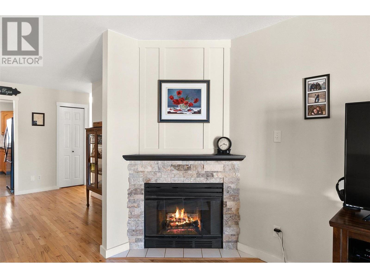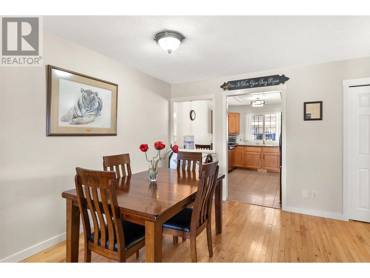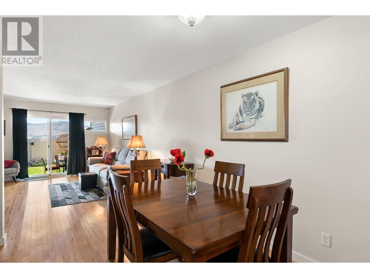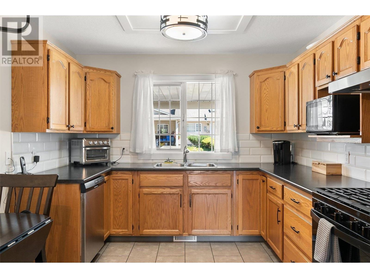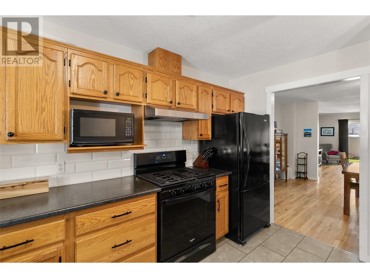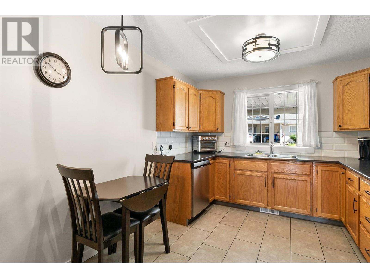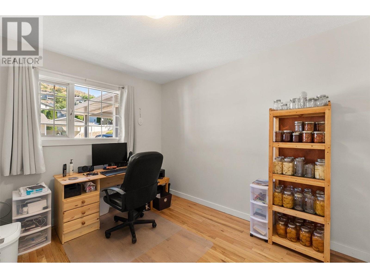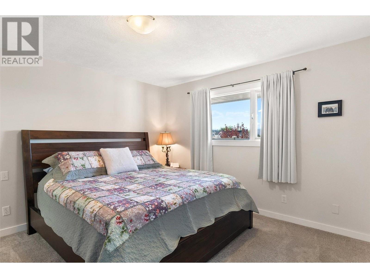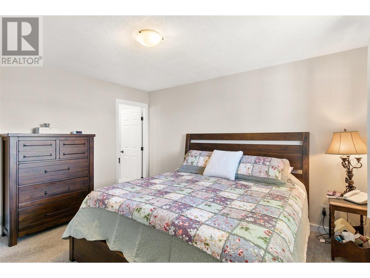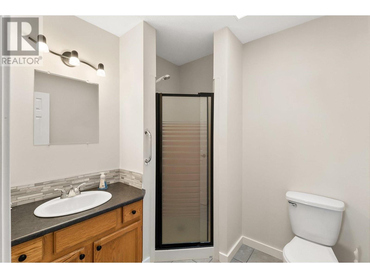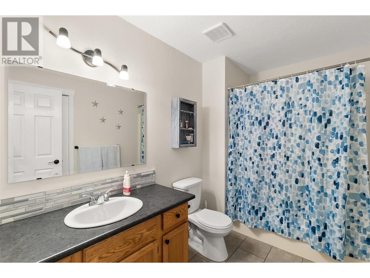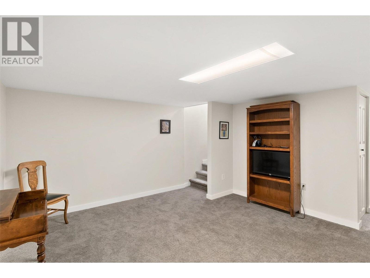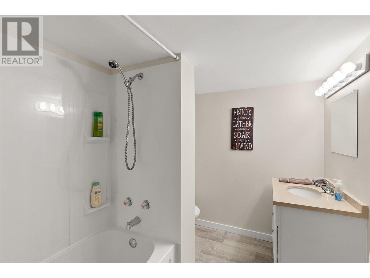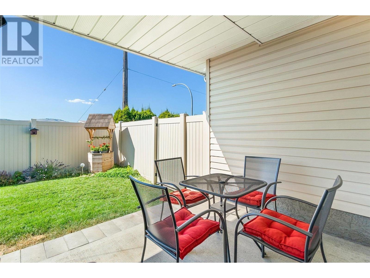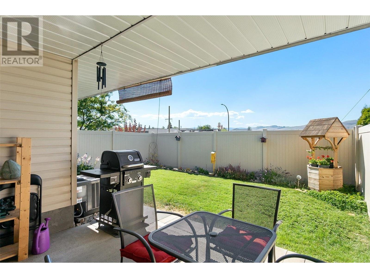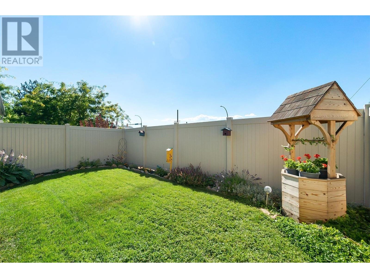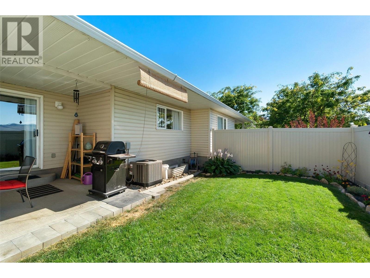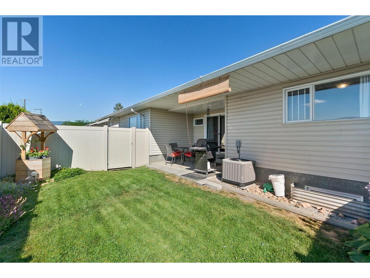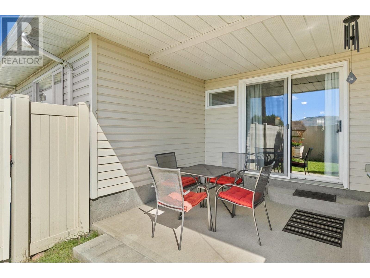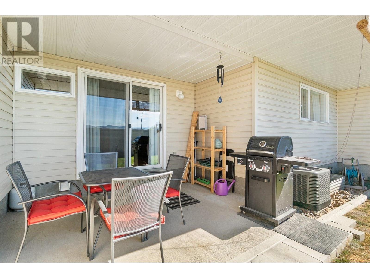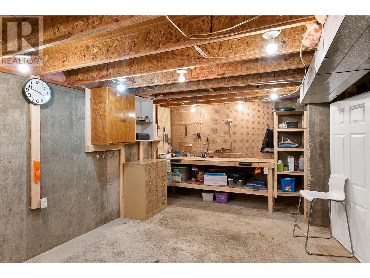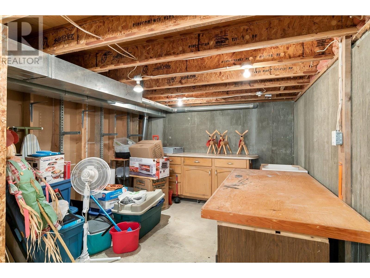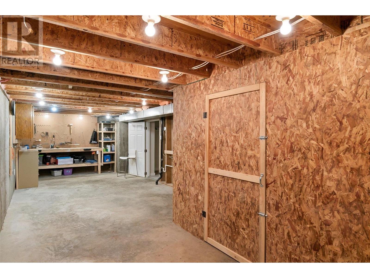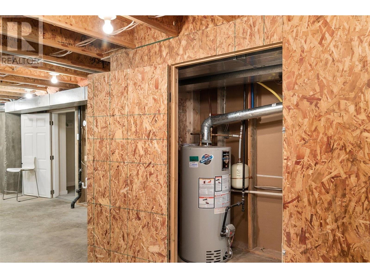1038 11 Avenue Unit# 13, Vernon, British Columbia V1B 2R5 (26730883)
1038 11 Avenue Unit# 13 Vernon, British Columbia V1B 2R5
Interested?
Contact us for more information

Rob Nobert
robnobert.com/

1100 - 1631 Dickson Avenue
Kelowna, British Columbia V1Y 0B5
(250) 300-3656
www.flexrealtygroup.ca/
$515,000Maintenance,
$380 Monthly
Maintenance,
$380 MonthlyWelcome to Winston Place, a sought after 55+ community centrally located on Middleton Mountain only minutes from Kalamalka Lake, shopping at Polson Mall, and Vernon Golf Country Club. Walk right in and enjoy this spacious level entry town home with a basement. Thoughtfully renovated and meticulously maintained this home has updates to almost everything including new flooring, new appliances with the addition of a gas range in 2020. The main floor has a functional floor plan with generous dining space that joins into the living room with a beautiful gas fireplace. You will find a large master bedroom with 3-piece ensuite, easy access to the side by side laundry, a separate second bedroom. The lower level is nicely finished with new carpet with a recreation room, a 4-piece bath, and large extra bedroom. For the handyman or crafter you have a large workspace with built-in benches and lots of storage. A new furnace in 2019, A/C 2022. (id:26472)
Property Details
| MLS® Number | 10309341 |
| Property Type | Single Family |
| Neigbourhood | Middleton Mountain Vernon |
| Community Name | Winston Place |
| Amenities Near By | Golf Nearby, Park, Recreation |
| Community Features | Adult Oriented, Seniors Oriented |
| Features | Level Lot |
Building
| Bathroom Total | 3 |
| Bedrooms Total | 3 |
| Appliances | Refrigerator, Dishwasher, Dryer, Range - Gas, Washer |
| Architectural Style | Ranch |
| Basement Type | Full |
| Constructed Date | 1991 |
| Construction Style Attachment | Attached |
| Cooling Type | Central Air Conditioning |
| Exterior Finish | Vinyl Siding |
| Fire Protection | Smoke Detector Only |
| Fireplace Present | Yes |
| Fireplace Type | Insert |
| Flooring Type | Carpeted, Hardwood |
| Heating Type | Forced Air, See Remarks |
| Roof Material | Asphalt Shingle |
| Roof Style | Unknown |
| Stories Total | 1 |
| Size Interior | 1572 Sqft |
| Type | Row / Townhouse |
| Utility Water | Municipal Water |
Parking
| Carport |
Land
| Access Type | Easy Access |
| Acreage | No |
| Fence Type | Fence |
| Land Amenities | Golf Nearby, Park, Recreation |
| Landscape Features | Landscaped, Level |
| Sewer | Municipal Sewage System |
| Size Total Text | Under 1 Acre |
| Zoning Type | Unknown |
Rooms
| Level | Type | Length | Width | Dimensions |
|---|---|---|---|---|
| Basement | Recreation Room | 14' x 12' | ||
| Basement | 4pc Bathroom | Measurements not available | ||
| Basement | Bedroom | 11'7'' x 12'10'' | ||
| Main Level | 4pc Bathroom | Measurements not available | ||
| Main Level | Bedroom | 10'2'' x 11'6'' | ||
| Main Level | 3pc Ensuite Bath | Measurements not available | ||
| Main Level | Primary Bedroom | 11'7'' x 10'11'' | ||
| Main Level | Living Room | 15'2'' x 12' | ||
| Main Level | Dining Room | 11'4'' x 11'11'' | ||
| Main Level | Kitchen | 8' x 13' |
https://www.realtor.ca/real-estate/26730883/1038-11-avenue-unit-13-vernon-middleton-mountain-vernon


