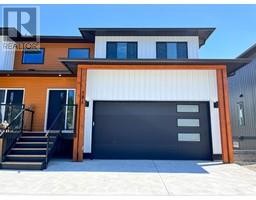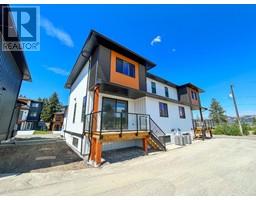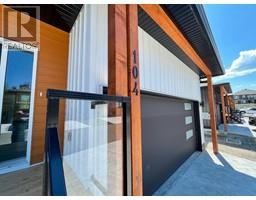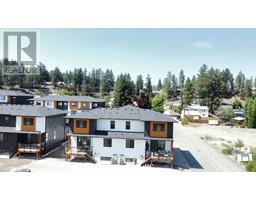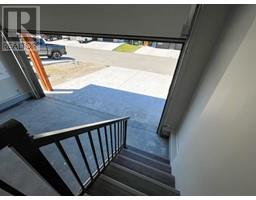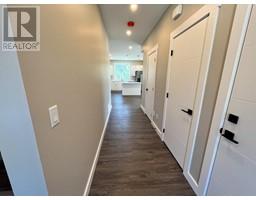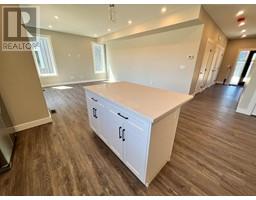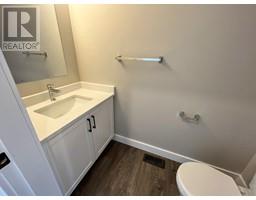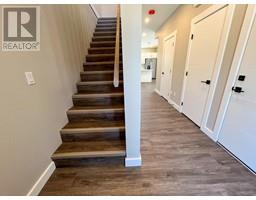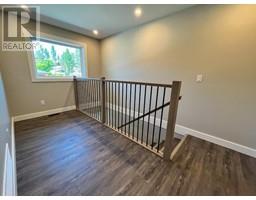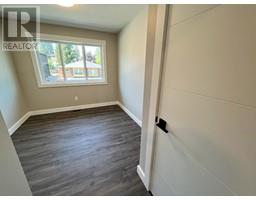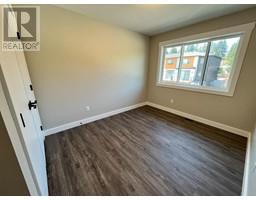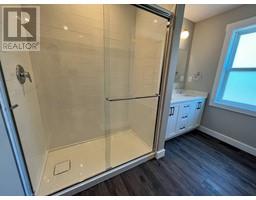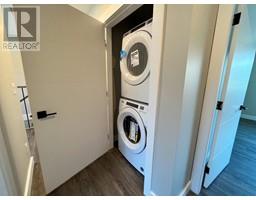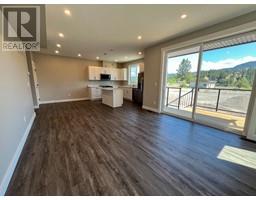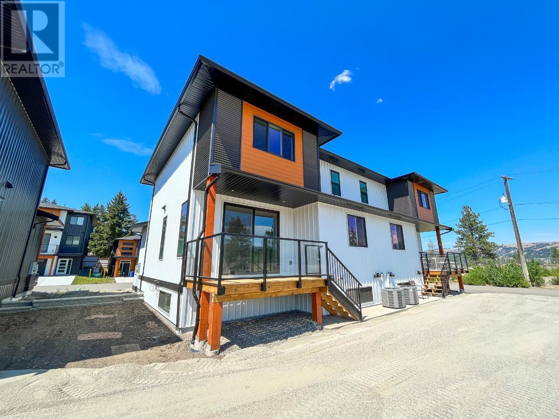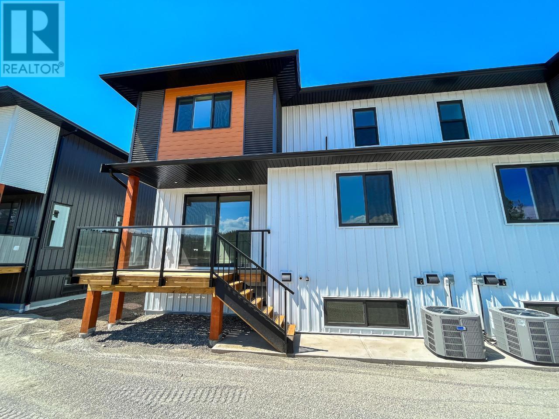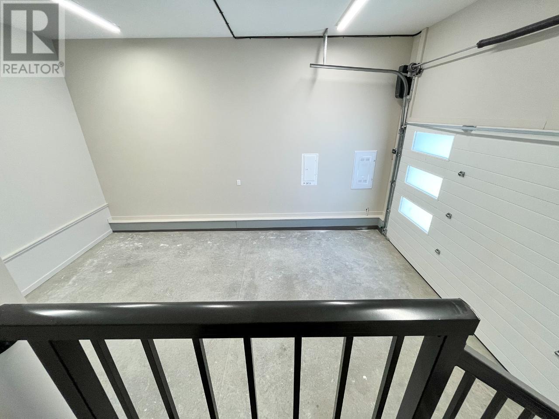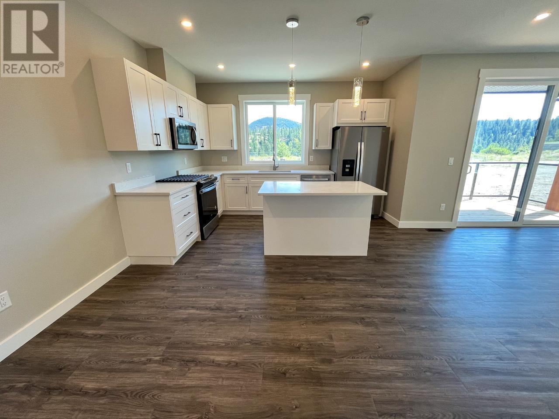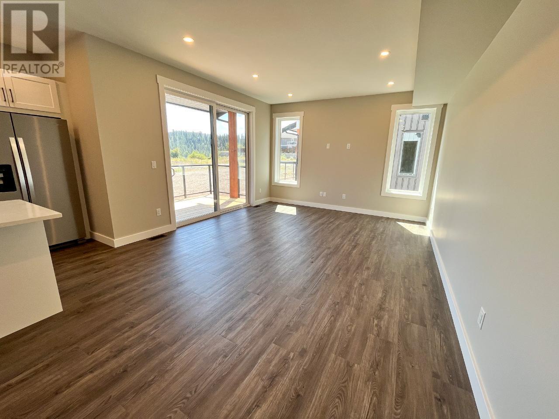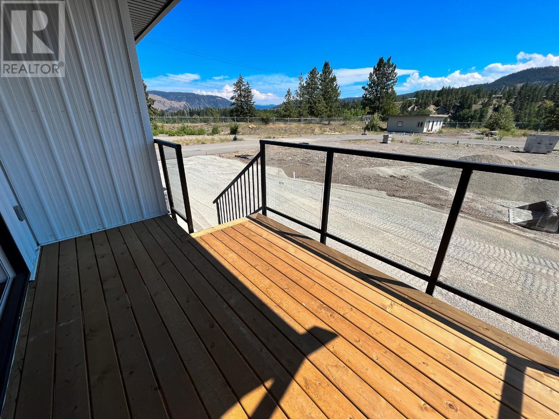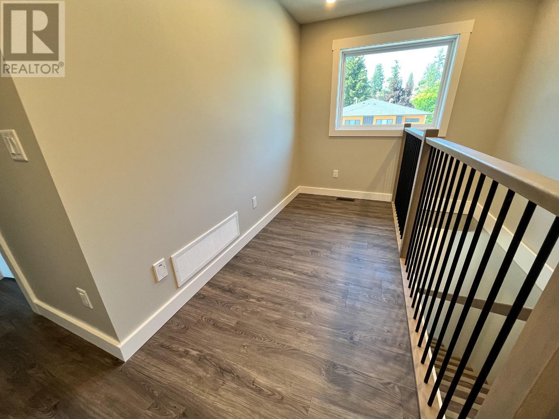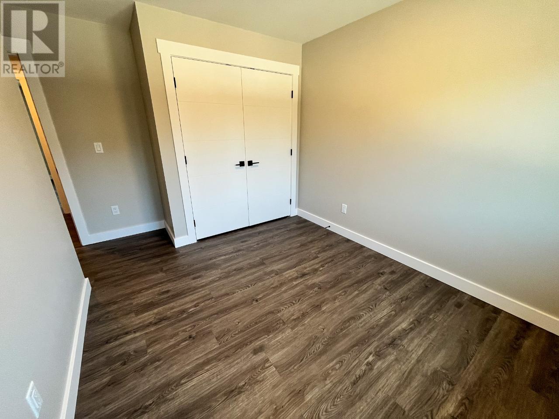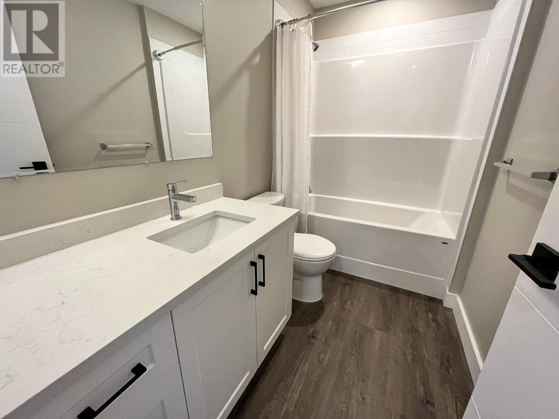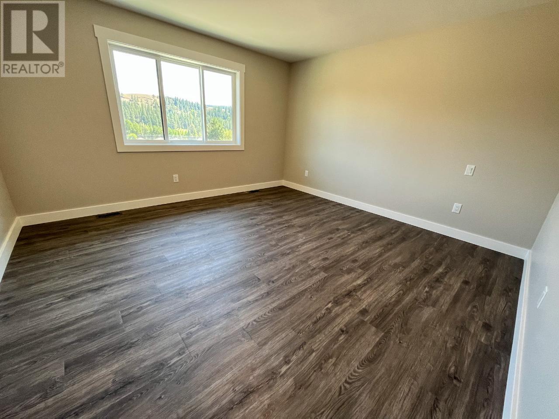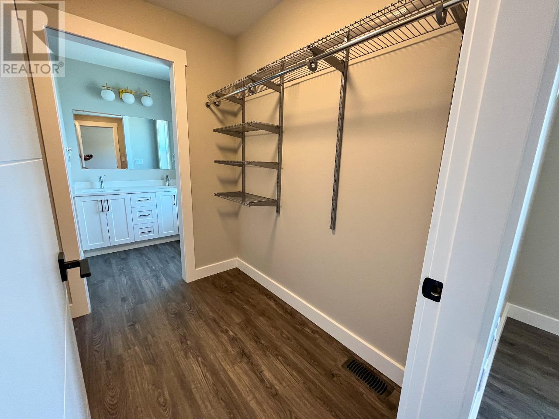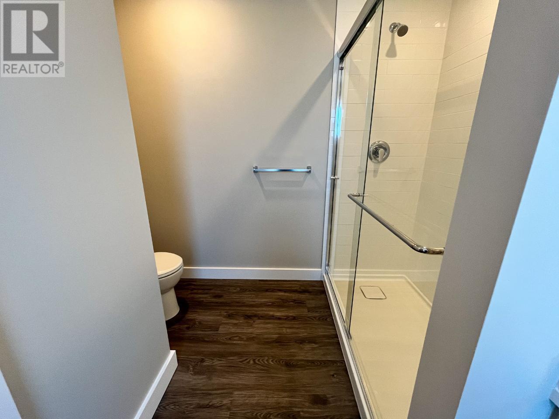104 Abbey Road, Princeton, British Columbia V0X 1W0 (25862861)
104 Abbey Road Princeton, British Columbia V0X 1W0
Interested?
Contact us for more information
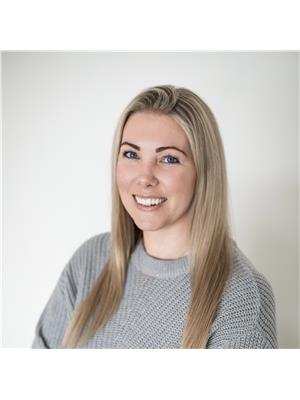
Ashley Tullis
www.willistullis.ca/

136 Vermilion Ave, Po Box 868
Princeton, British Columbia V0X 1W0
(250) 295-1585
$475,000Maintenance, Reserve Fund Contributions, Insurance, Ground Maintenance, Other, See Remarks, Waste Removal
$209.09 Monthly
Maintenance, Reserve Fund Contributions, Insurance, Ground Maintenance, Other, See Remarks, Waste Removal
$209.09 MonthlyBrand new half duplex is within walking distance to downtown Princeton! The home offers beautiful mountain views, bright spacious kitchen complete with high end appliances, 3 bedrooms, 3 bathrooms and an unfinished basement ready for your ideas! The large garage offers ample storage and parking. Private fenced yard, fantastic master suite with a walk in closet & ensuite. These are only a few highlights of this home. Low strata fee's of $209.09 cover building insurance, road maintenance, garbage removal and contingency reserve fund. Call today to book your showing! (id:26472)
Property Details
| MLS® Number | 200382 |
| Property Type | Single Family |
| Neigbourhood | Princeton |
| Community Features | Family Oriented, Rentals Allowed |
| Parking Space Total | 2 |
Building
| Bathroom Total | 3 |
| Bedrooms Total | 3 |
| Appliances | Refrigerator, Dishwasher, Dryer, Range - Gas, Microwave, Washer |
| Basement Type | Full |
| Constructed Date | 2023 |
| Cooling Type | Central Air Conditioning |
| Exterior Finish | Other |
| Half Bath Total | 1 |
| Heating Type | Forced Air, See Remarks |
| Roof Material | Asphalt Shingle |
| Roof Style | Unknown |
| Stories Total | 2 |
| Size Interior | 2108 Sqft |
| Type | Duplex |
| Utility Water | Municipal Water |
Land
| Acreage | No |
| Fence Type | Fence |
| Sewer | Municipal Sewage System |
| Size Total | 0|under 1 Acre |
| Size Total Text | 0|under 1 Acre |
| Zoning Type | Unknown |
Rooms
| Level | Type | Length | Width | Dimensions |
|---|---|---|---|---|
| Second Level | Primary Bedroom | 13'6'' x 13'0'' | ||
| Second Level | 3pc Ensuite Bath | Measurements not available | ||
| Second Level | Den | 4'9'' x 10'4'' | ||
| Second Level | Bedroom | 9'3'' x 13'2'' | ||
| Second Level | Bedroom | 9'2'' x 10'9'' | ||
| Second Level | 4pc Bathroom | Measurements not available | ||
| Main Level | Living Room | 14'0'' x 13'6'' | ||
| Main Level | Kitchen | 13'1'' x 9'0'' | ||
| Main Level | Dining Room | 13'1'' x 9'0'' | ||
| Main Level | 2pc Bathroom | Measurements not available |
https://www.realtor.ca/real-estate/25862861/104-abbey-road-princeton-princeton


