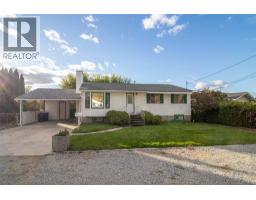1040 Cactus Road, Kelowna, British Columbia V1X 3N7 (29054172)
1040 Cactus Road Kelowna, British Columbia V1X 3N7
Interested?
Contact us for more information

Mark Jontz
www.markjontz.com/
https://www.facebook.com/BeckyLapierreRealtorRoyalLePageKelo

Royal LePage Kelowna
#1 - 1890 Cooper Road
Kelowna, British Columbia V1Y 8B7
#1 - 1890 Cooper Road
Kelowna, British Columbia V1Y 8B7
(250) 860-1100
(250) 860-0595
royallepagekelowna.com/
2 Bedroom
2 Bathroom
1985 sqft
Other
Central Air Conditioning
Forced Air, See Remarks
$739,000
This charming 3 bed 2 bath home offers a versatile layout perfect for families or anyone seeking extra space. Upstairs features 2 bedrooms and a full bath, along with a bright living room, complete with cozy fireplace. Bathroom has been updated. Downstairs you’ll find a family room, third bedroom, and another full bath - perfect for older kids to have their own space. Covered patio surrounded by mature trees. Close to parks and schools. Call to book your private viewing today! (id:26472)
Property Details
| MLS® Number | 10367240 |
| Property Type | Single Family |
| Neigbourhood | Rutland South |
| Parking Space Total | 6 |
Building
| Bathroom Total | 2 |
| Bedrooms Total | 2 |
| Architectural Style | Other |
| Constructed Date | 1972 |
| Construction Style Attachment | Detached |
| Cooling Type | Central Air Conditioning |
| Heating Type | Forced Air, See Remarks |
| Stories Total | 2 |
| Size Interior | 1985 Sqft |
| Type | House |
| Utility Water | Municipal Water |
Parking
| Carport |
Land
| Acreage | No |
| Sewer | Municipal Sewage System |
| Size Irregular | 0.19 |
| Size Total | 0.19 Ac|under 1 Acre |
| Size Total Text | 0.19 Ac|under 1 Acre |
| Zoning Type | Unknown |
Rooms
| Level | Type | Length | Width | Dimensions |
|---|---|---|---|---|
| Basement | Full Bathroom | Measurements not available | ||
| Basement | Bedroom | 10'3'' x 9'3'' | ||
| Basement | Family Room | 19'3'' x 11'2'' | ||
| Main Level | Full Bathroom | Measurements not available | ||
| Main Level | Den | 16'4'' x 9'1'' | ||
| Main Level | Primary Bedroom | 12'10'' x 10'10'' | ||
| Main Level | Kitchen | 12'4'' x 10'0'' | ||
| Main Level | Dining Room | 9'4'' x 9'0'' | ||
| Main Level | Living Room | 20'6'' x 12'9'' |
https://www.realtor.ca/real-estate/29054172/1040-cactus-road-kelowna-rutland-south




