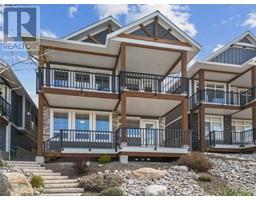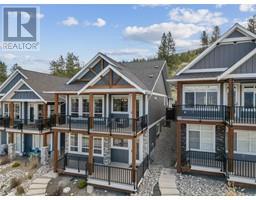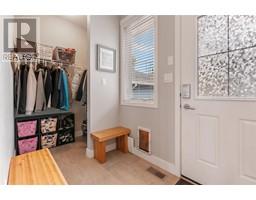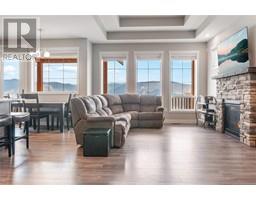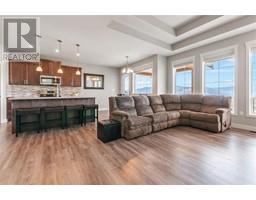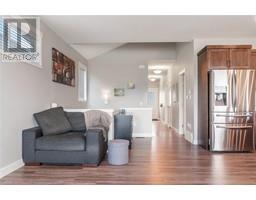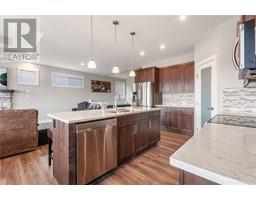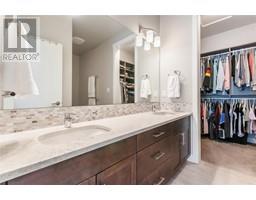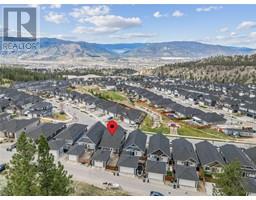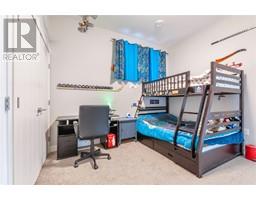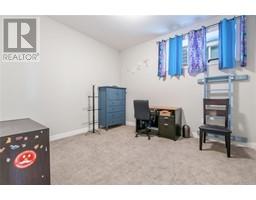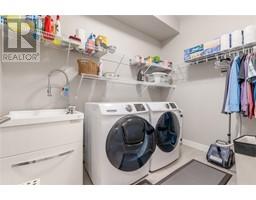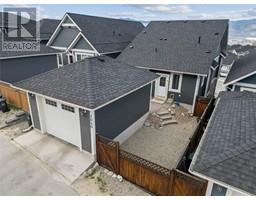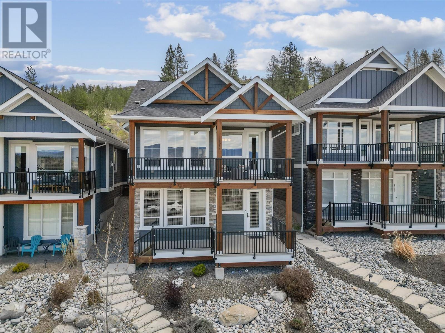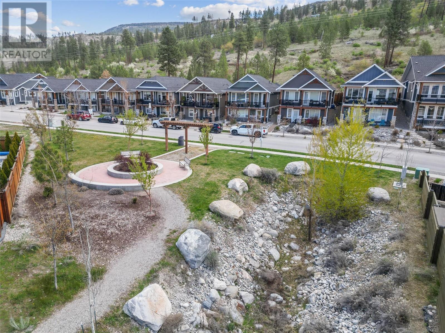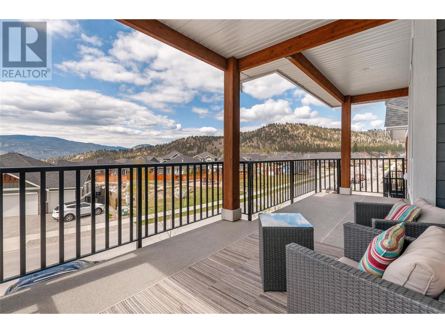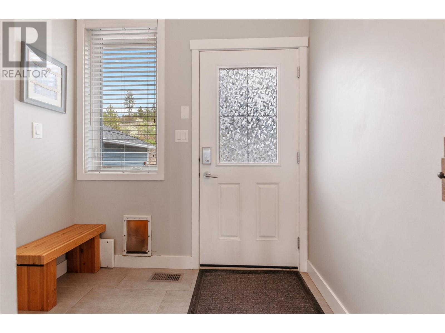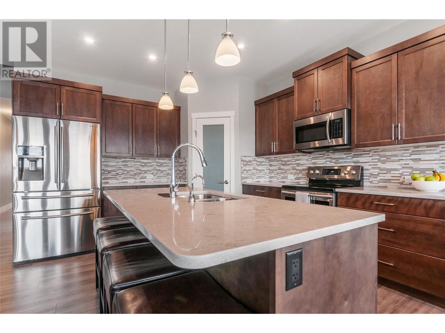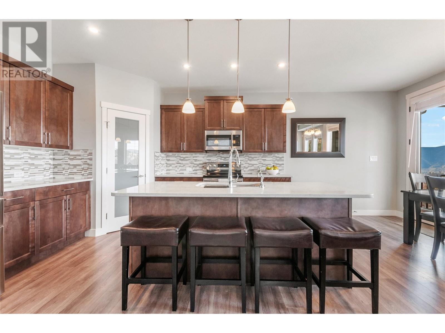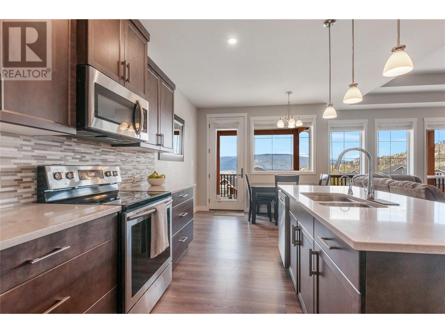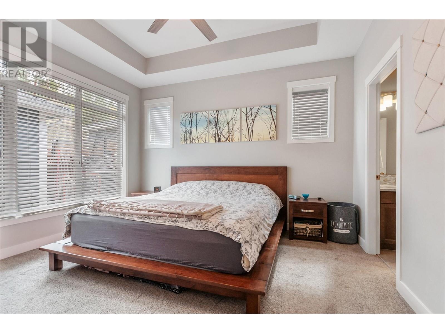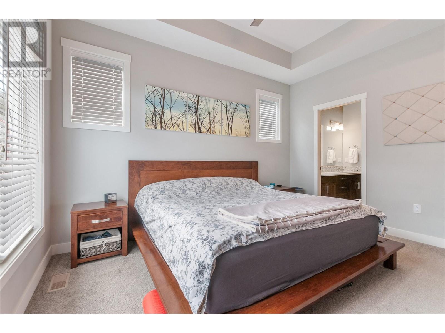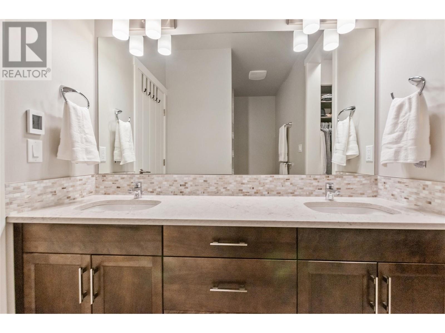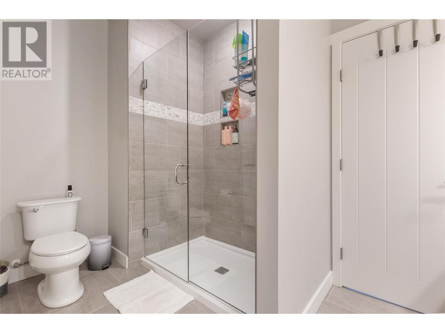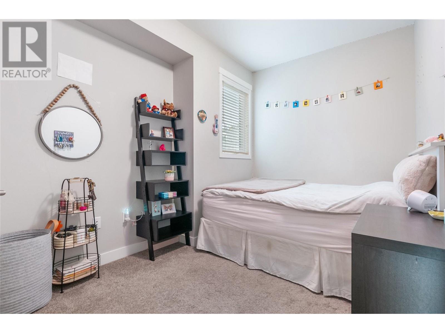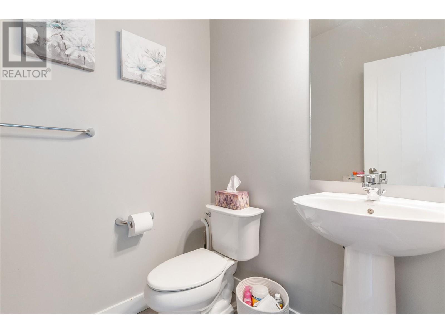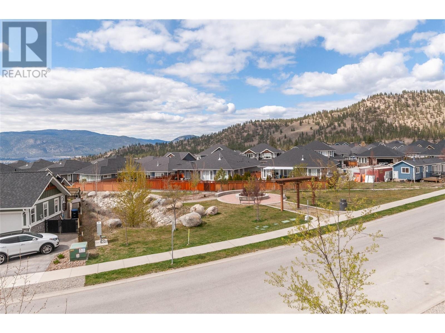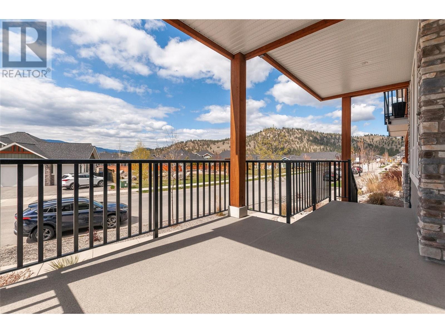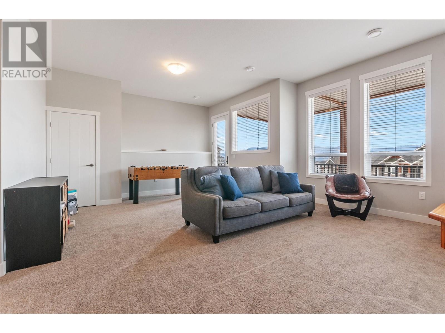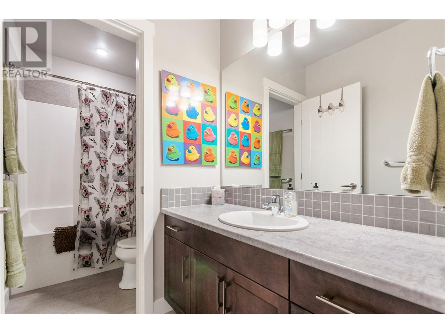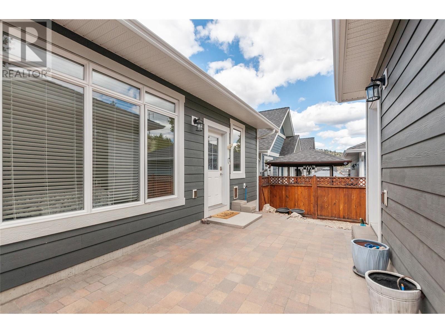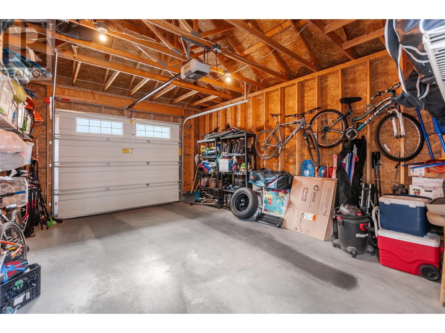1040 Holden Road, Penticton, British Columbia V2A 9G5 (26801601)
1040 Holden Road Penticton, British Columbia V2A 9G5
Interested?
Contact us for more information

Brenden Flundra

645 Main Street
Penticton, British Columbia V2A 5C9
(833) 817-6506
(866) 263-9200
www.exprealty.ca/
$949,000
CLICK TO VIEW VIDEO: Experience the pinnacle of comfort at 1040 Holden Road. Built in 2017, this home is perched along the upper perimeter of Sendero Canyon. A 4-bed 3-bath two-story walk out home features breathtaking city & valley views. Designed with modern living in mind, it boasts high ceilings throughout; premium finishes including quartz countertops, and custom backsplashes. The kitchen, a culinary haven, is equipped with an island, instant hot water, pantry and upgraded appliances. Open concept main floor includes a cozy living area with a gas fireplace and large windows. 2 covered balconies provide a versatile extension to the living space, ideal for relaxation, entertaining and dining. Large primary suite, located on the upper floor features a walk-in closet, double vanity, heated floors and a luxurious tile shower. The lower level is grand with 10 foot ceilings and a versatile rec room ideal for family activities. Additionally it offers 2 beds, full bath and dedicated laundry room. Outdoor living is effortless with low-maintenance landscaping, a detached garage, and direct access to biking and hiking trails. This home invites relaxation and enjoyment in a sought-after family neighborhood. (id:26472)
Property Details
| MLS® Number | 10310787 |
| Property Type | Single Family |
| Neigbourhood | Columbia/Duncan |
| Amenities Near By | Airport, Park, Recreation, Schools |
| Community Features | Family Oriented |
| Features | Sloping, Central Island, Two Balconies |
| Parking Space Total | 1 |
| View Type | City View, Mountain View, Valley View |
Building
| Bathroom Total | 3 |
| Bedrooms Total | 4 |
| Appliances | Refrigerator, Dishwasher, Dryer, Oven - Electric, Microwave, Washer |
| Architectural Style | Contemporary |
| Constructed Date | 2017 |
| Construction Style Attachment | Detached |
| Cooling Type | Central Air Conditioning |
| Exterior Finish | Stone, Composite Siding |
| Fire Protection | Controlled Entry, Smoke Detector Only |
| Fireplace Fuel | Gas |
| Fireplace Present | Yes |
| Fireplace Type | Unknown |
| Half Bath Total | 1 |
| Heating Type | Forced Air, See Remarks |
| Roof Material | Asphalt Shingle |
| Roof Style | Unknown |
| Stories Total | 2 |
| Size Interior | 2394 Sqft |
| Type | House |
| Utility Water | Municipal Water |
Parking
| Detached Garage | 1 |
Land
| Acreage | No |
| Land Amenities | Airport, Park, Recreation, Schools |
| Landscape Features | Sloping |
| Sewer | Municipal Sewage System |
| Size Irregular | 0.08 |
| Size Total | 0.08 Ac|under 1 Acre |
| Size Total Text | 0.08 Ac|under 1 Acre |
| Zoning Type | Unknown |
Rooms
| Level | Type | Length | Width | Dimensions |
|---|---|---|---|---|
| Second Level | Living Room | 12'7'' x 23'2'' | ||
| Second Level | Kitchen | 12'2'' x 12'11'' | ||
| Second Level | Dining Room | 12'3'' x 8'1'' | ||
| Second Level | Primary Bedroom | 11'10'' x 12'11'' | ||
| Second Level | 4pc Ensuite Bath | 11'10'' x 6'9'' | ||
| Second Level | Bedroom | 8'6'' x 13'1'' | ||
| Second Level | 2pc Bathroom | 5'3'' x 5'5'' | ||
| Second Level | Mud Room | 7'5'' x 4'11'' | ||
| Main Level | Family Room | 22'1'' x 20'0'' | ||
| Main Level | Bedroom | 11'2'' x 12'2'' | ||
| Main Level | Bedroom | 11'2'' x 11'3'' | ||
| Main Level | Laundry Room | 6'7'' x 9'8'' | ||
| Main Level | 4pc Bathroom | 10'11'' x 4'10'' | ||
| Main Level | Utility Room | 6'7'' x 7'3'' |
https://www.realtor.ca/real-estate/26801601/1040-holden-road-penticton-columbiaduncan


