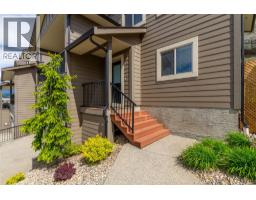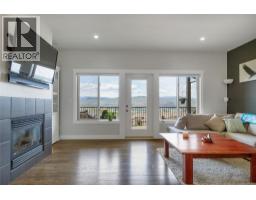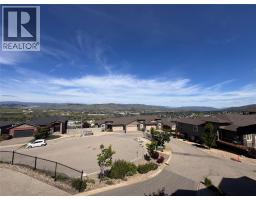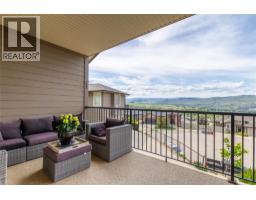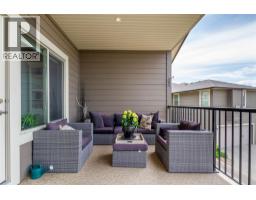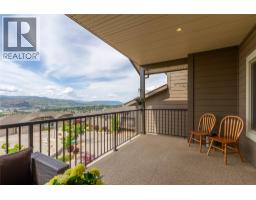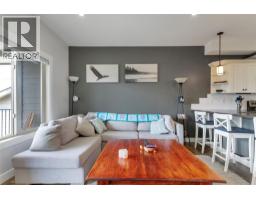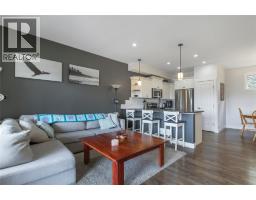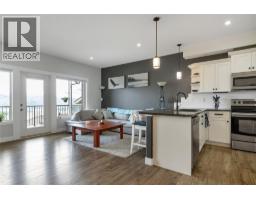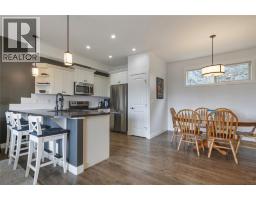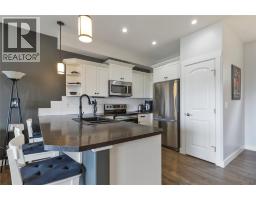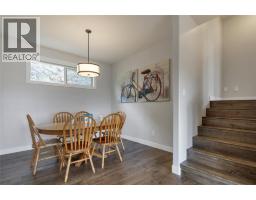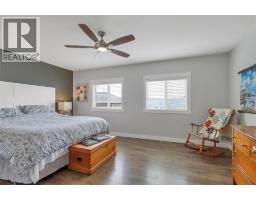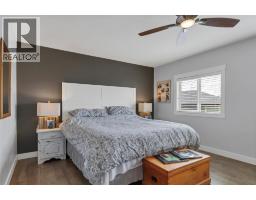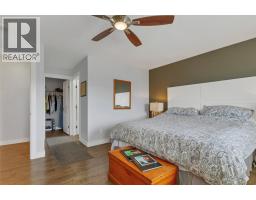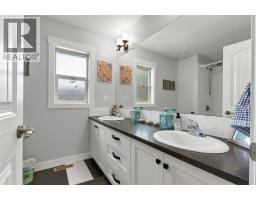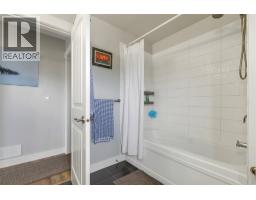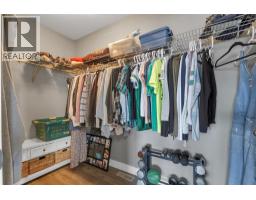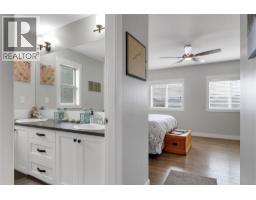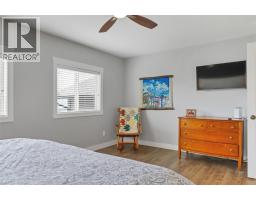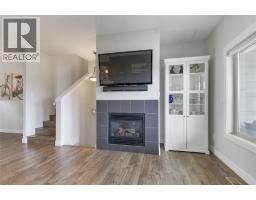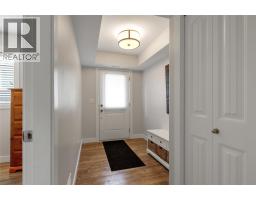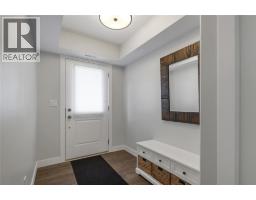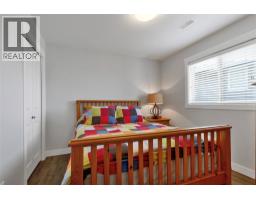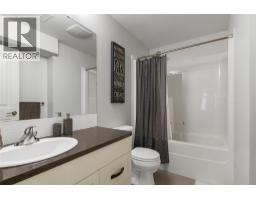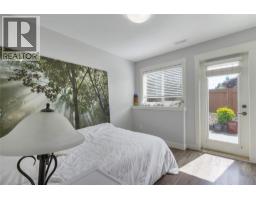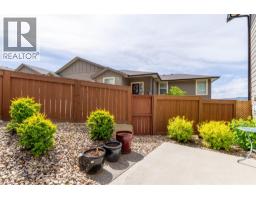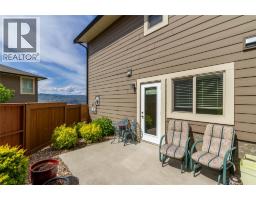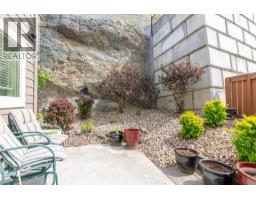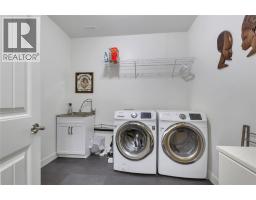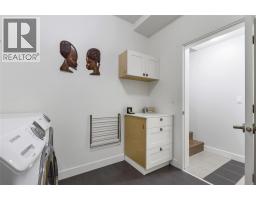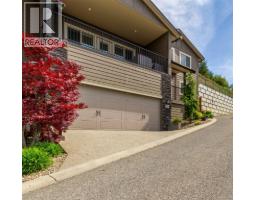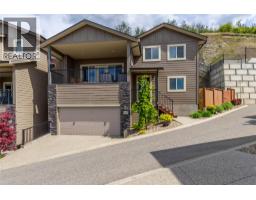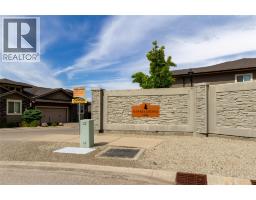1040 Mt.revelstoke Place Unit# 29, Vernon, British Columbia V1B 4E3 (29062396)
1040 Mt.revelstoke Place Unit# 29 Vernon, British Columbia V1B 4E3
Interested?
Contact us for more information
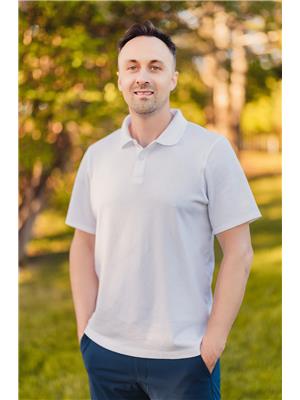
Johnathan Christmas

4007 - 32nd Street
Vernon, British Columbia V1T 5P2
(250) 545-5371
(250) 542-3381
$599,000Maintenance, Reserve Fund Contributions, Insurance, Ground Maintenance, Other, See Remarks
$340 Monthly
Maintenance, Reserve Fund Contributions, Insurance, Ground Maintenance, Other, See Remarks
$340 MonthlyQuick possession available. This beautifully maintained end unit townhome in the sought after Hawks Landing offers the perfect blend of style, space, and low maintenance living. With 3 bedrooms, 2 bathrooms, and panoramic views of the valley, this 1,400 square foot home is ideal for first time buyers, down sizers, or investors. The main level welcomes you with an open concept living space, large view windows, and a cozy gas fireplace that opens to a spacious deck, perfect for morning coffee or evening sunsets. The bright kitchen features white shaker cabinetry, stainless steel appliances, a pantry, and a breakfast bar. Upstairs, the primary bedroom offers a private retreat with a walk in closet and a four piece ensuite. The entry level includes two additional bedrooms and a full bathroom. One of the bedrooms has access to a private side patio, ideal for guests, a home office, or a quiet reading nook. Additional highlights include a double garage with extra high ceilings, solid 6 inch poured concrete party wall, a high efficiency furnace, central air conditioning, and a built in vacuum system. Located close to trails, beaches, Okanagan College, shopping, and recreation, this home offers comfort, convenience, and the best of the Okanagan lifestyle with minimal upkeep. (id:26472)
Property Details
| MLS® Number | 10367342 |
| Property Type | Single Family |
| Neigbourhood | Middleton Mountain Vernon |
| Community Name | Hawks Landing |
| Amenities Near By | Golf Nearby, Public Transit, Park, Recreation, Schools |
| Community Features | Family Oriented |
| Features | One Balcony |
| Parking Space Total | 3 |
| View Type | City View, Lake View, Mountain View, Valley View, View (panoramic) |
Building
| Bathroom Total | 2 |
| Bedrooms Total | 3 |
| Appliances | Refrigerator, Dishwasher, Dryer, Range - Electric, Microwave, Washer |
| Architectural Style | Split Level Entry |
| Constructed Date | 2013 |
| Construction Style Attachment | Attached |
| Construction Style Split Level | Other |
| Cooling Type | Central Air Conditioning |
| Exterior Finish | Stone, Other |
| Fire Protection | Smoke Detector Only |
| Fireplace Fuel | Gas |
| Fireplace Present | Yes |
| Fireplace Total | 1 |
| Fireplace Type | Unknown |
| Flooring Type | Ceramic Tile, Laminate, Vinyl |
| Heating Type | Forced Air, See Remarks |
| Roof Material | Asphalt Shingle |
| Roof Style | Unknown |
| Stories Total | 2 |
| Size Interior | 1405 Sqft |
| Type | Row / Townhouse |
| Utility Water | Municipal Water |
Parking
| Attached Garage | 2 |
Land
| Access Type | Easy Access |
| Acreage | No |
| Fence Type | Fence |
| Land Amenities | Golf Nearby, Public Transit, Park, Recreation, Schools |
| Landscape Features | Landscaped, Underground Sprinkler |
| Sewer | Municipal Sewage System |
| Size Total Text | Under 1 Acre |
Rooms
| Level | Type | Length | Width | Dimensions |
|---|---|---|---|---|
| Second Level | Living Room | 16'7'' x 12'8'' | ||
| Second Level | Dining Room | 10'6'' x 9'11'' | ||
| Second Level | Kitchen | 10'8'' x 8'7'' | ||
| Third Level | Other | 9'0'' x 5'0'' | ||
| Third Level | 4pc Ensuite Bath | 10'0'' x 7'6'' | ||
| Third Level | Primary Bedroom | 16'10'' x 12'6'' | ||
| Basement | Other | 26'0'' x 18'9'' | ||
| Basement | Laundry Room | 9'0'' x 9'0'' | ||
| Main Level | Foyer | 7'3'' x 5'10'' | ||
| Main Level | 3pc Bathroom | 9'0'' x 5'8'' | ||
| Main Level | Bedroom | 10'5'' x 9'7'' | ||
| Main Level | Bedroom | 10'6'' x 9'11'' |


