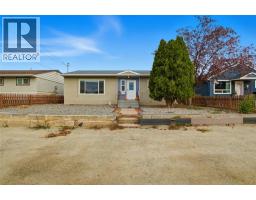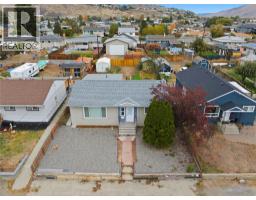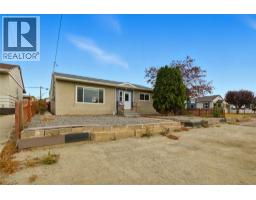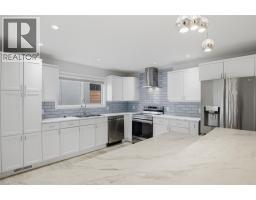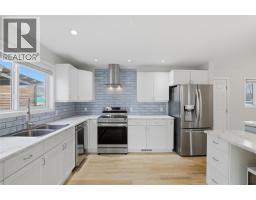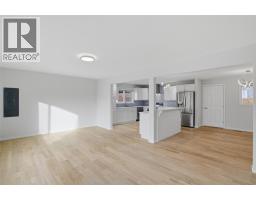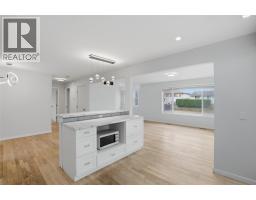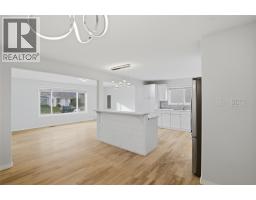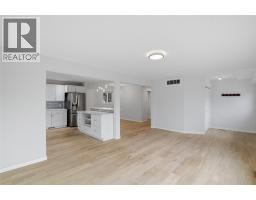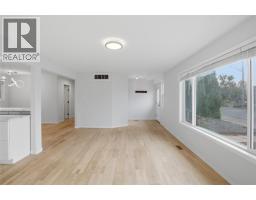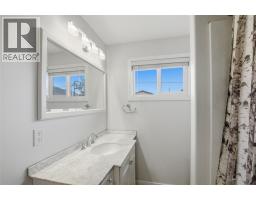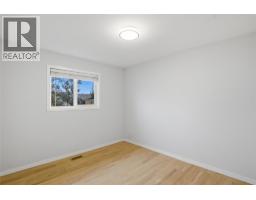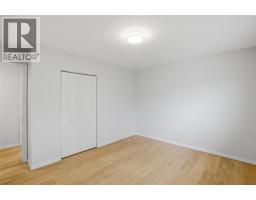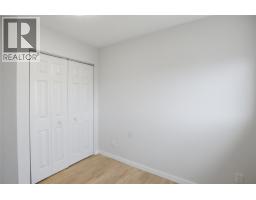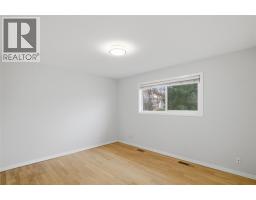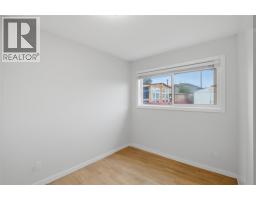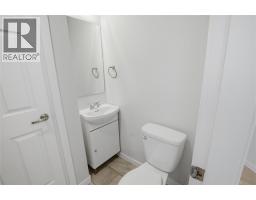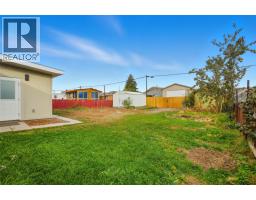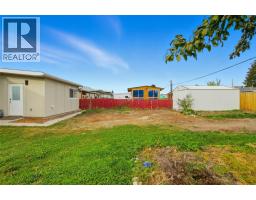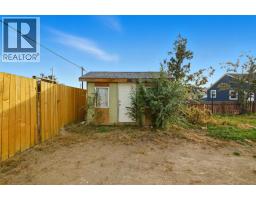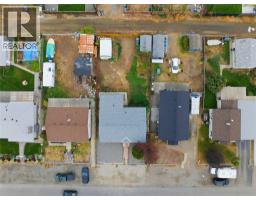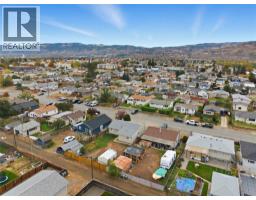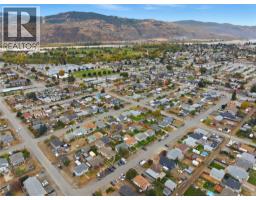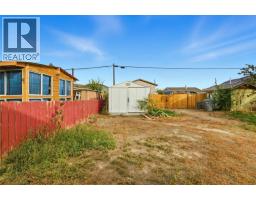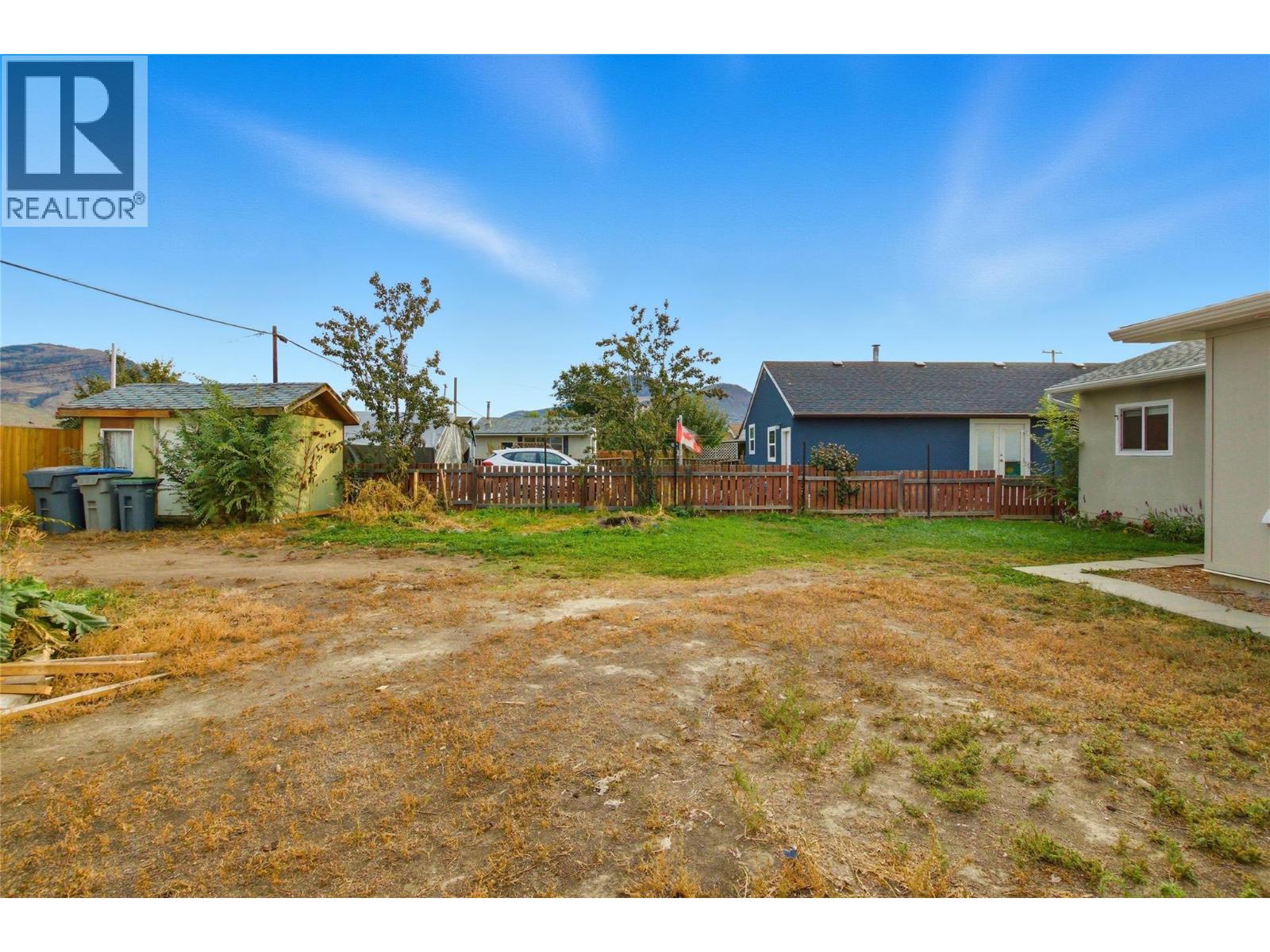1044 Selkirk Avenue, Kamloops, British Columbia V2B 1V3 (29020530)
1044 Selkirk Avenue Kamloops, British Columbia V2B 1V3
Interested?
Contact us for more information
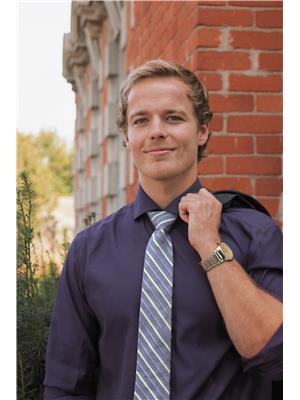
Tyson Storvold
#1100 - 1631 Dickson Avenue
Kelowna, British Columbia V1Y 0B5
(888) 828-8447
www.onereal.com/
$577,500
Welcome to this updated 3-bedroom, 2-bathroom rancher located in a sunny, central neighbourhood! This charming home offers a bright open-concept layout with a spacious living area and a modern kitchen featuring updated cabinetry and appliances purchased in 2021. Enjoy year-round comfort with central A/C, a 2016 furnace, and vinyl windows that enhance energy efficiency. The property also features 200-amp electrical service and convenient alley access, offering flexibility for additional parking or future development potential. Perfect for families, first-time buyers, or downsizers looking for move-in-ready comfort in a great location! (id:26472)
Property Details
| MLS® Number | 10366419 |
| Property Type | Single Family |
| Neigbourhood | Brocklehurst |
| Amenities Near By | Recreation, Shopping |
| Features | Level Lot |
Building
| Bathroom Total | 2 |
| Bedrooms Total | 3 |
| Architectural Style | Ranch |
| Basement Type | Crawl Space |
| Constructed Date | 1959 |
| Construction Style Attachment | Detached |
| Cooling Type | Central Air Conditioning |
| Exterior Finish | Stucco, Other |
| Flooring Type | Heavy Loading |
| Heating Type | Forced Air, See Remarks |
| Roof Material | Asphalt Shingle |
| Roof Style | Unknown |
| Stories Total | 1 |
| Size Interior | 1256 Sqft |
| Type | House |
| Utility Water | Municipal Water |
Parking
| Additional Parking | |
| Street | |
| R V |
Land
| Acreage | No |
| Fence Type | Fence |
| Land Amenities | Recreation, Shopping |
| Landscape Features | Level |
| Sewer | Municipal Sewage System |
| Size Irregular | 0.14 |
| Size Total | 0.14 Ac|under 1 Acre |
| Size Total Text | 0.14 Ac|under 1 Acre |
| Zoning Type | Unknown |
Rooms
| Level | Type | Length | Width | Dimensions |
|---|---|---|---|---|
| Main Level | Dining Room | 8'4'' x 9'0'' | ||
| Main Level | Bedroom | 11'3'' x 8'0'' | ||
| Main Level | Bedroom | 12'3'' x 11'0'' | ||
| Main Level | Bedroom | 11'6'' x 10'0'' | ||
| Main Level | Kitchen | 12'6'' x 12'4'' | ||
| Main Level | Living Room | 19'4'' x 12'6'' | ||
| Main Level | Foyer | 6'4'' x 5'6'' | ||
| Main Level | 3pc Bathroom | Measurements not available | ||
| Main Level | 4pc Bathroom | Measurements not available |
https://www.realtor.ca/real-estate/29020530/1044-selkirk-avenue-kamloops-brocklehurst


