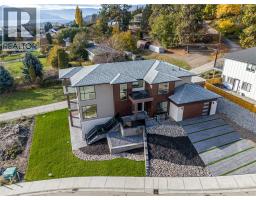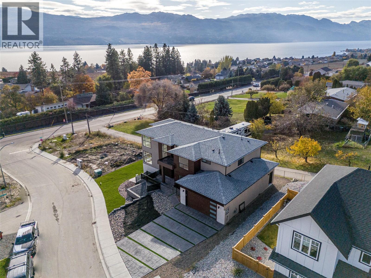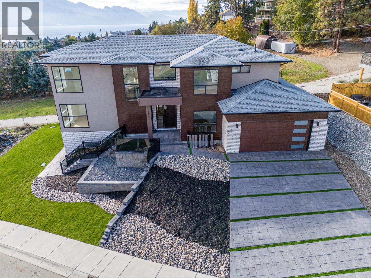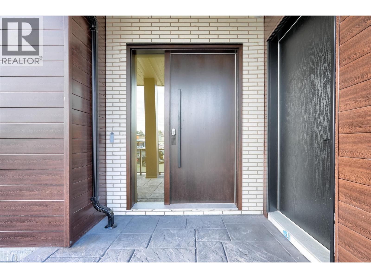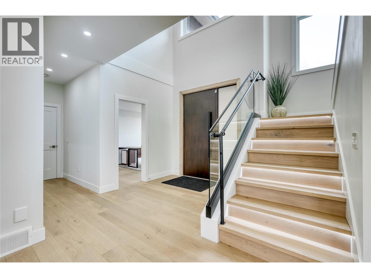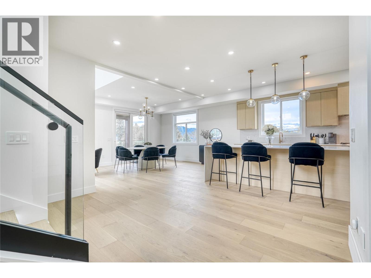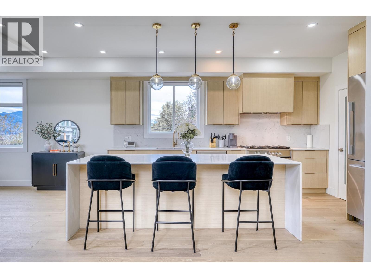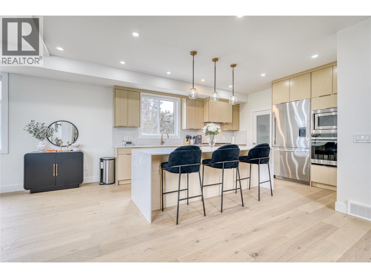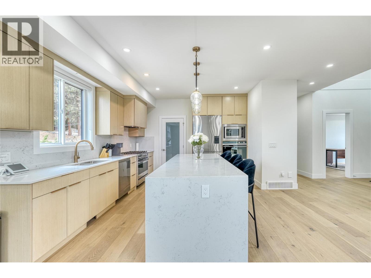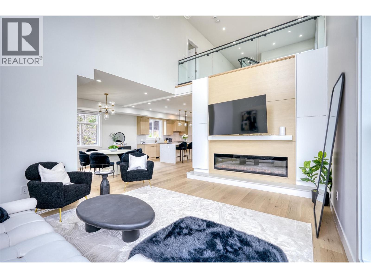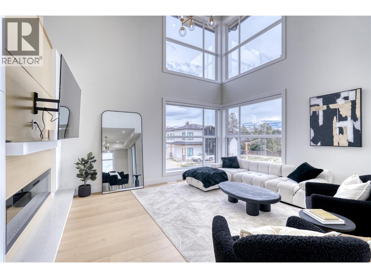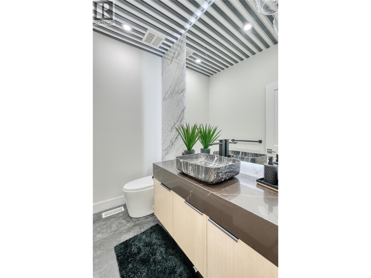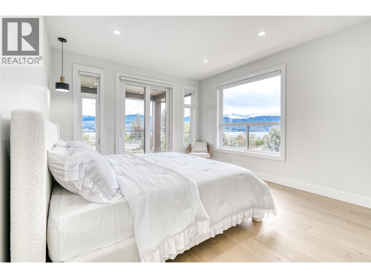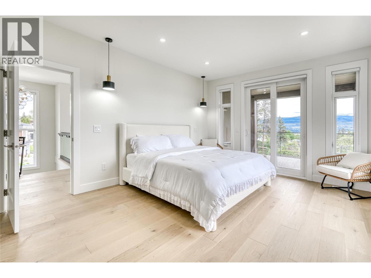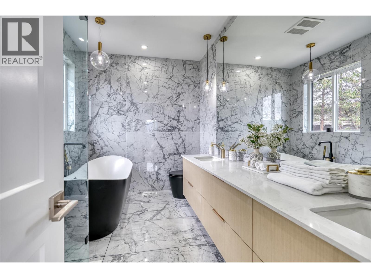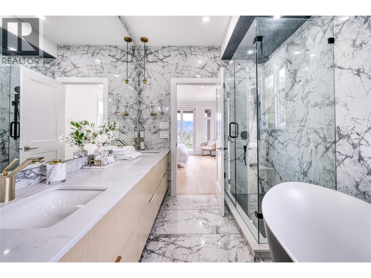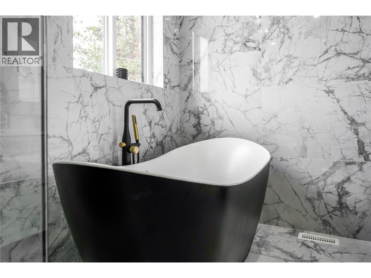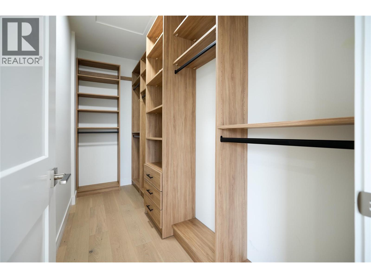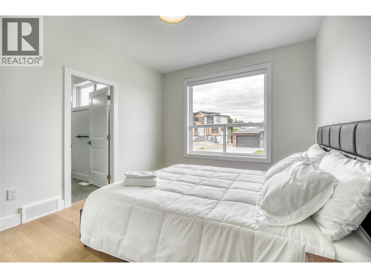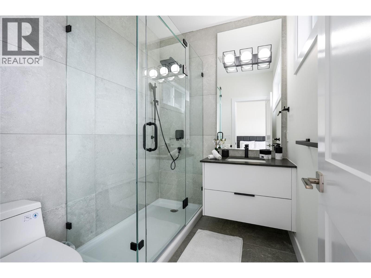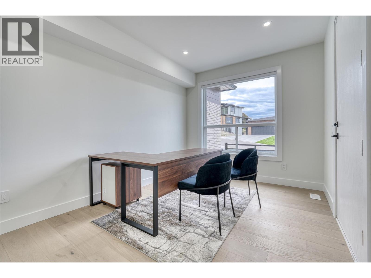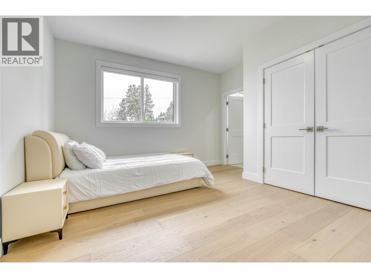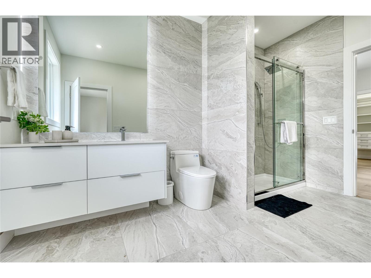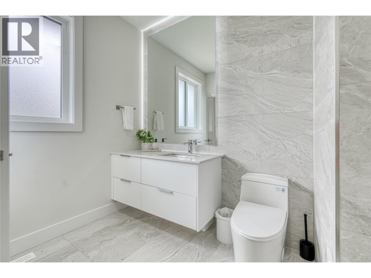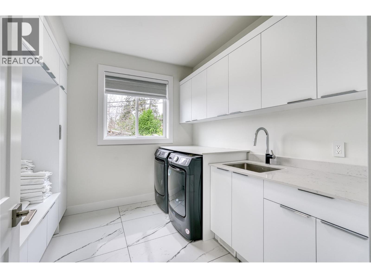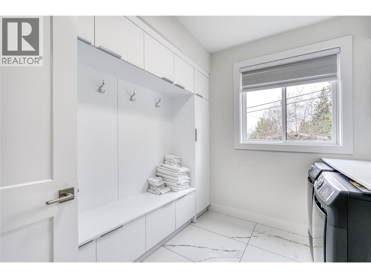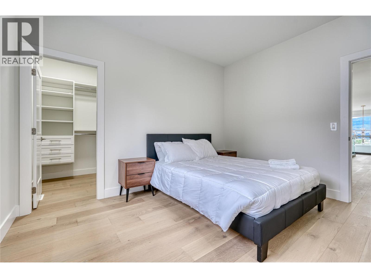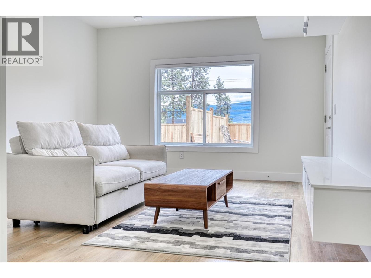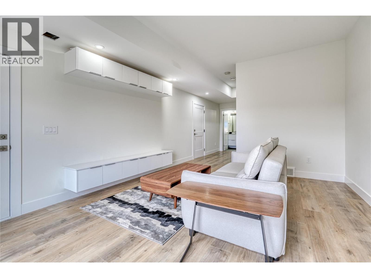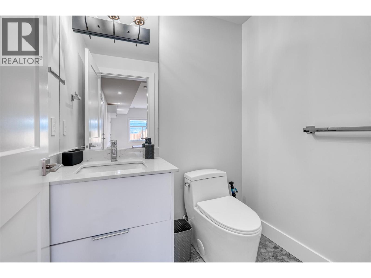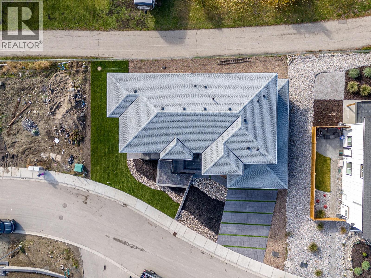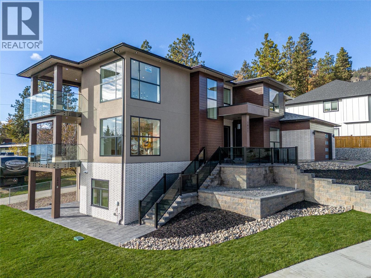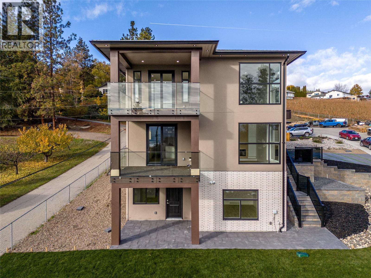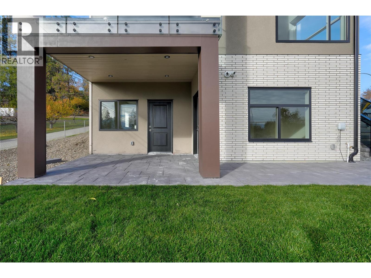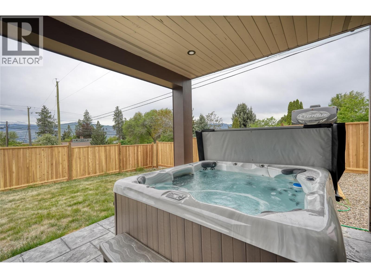1047 Oak Barrel Place, West Kelowna, British Columbia V1Z 2G9 (28807357)
1047 Oak Barrel Place West Kelowna, British Columbia V1Z 2G9
Interested?
Contact us for more information
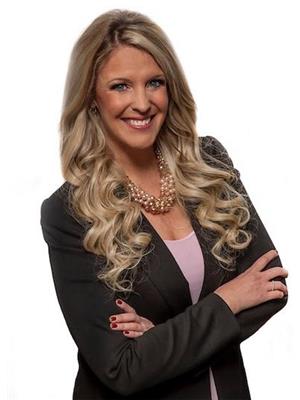
Becky Hilbert
Personal Real Estate Corporation

200-525 Highway 97 South
West Kelowna, British Columbia V1Z 4C9
(778) 755-1177
www.chamberlainpropertygroup.ca/

Dallas Crick
Personal Real Estate Corporation
hilbertcrick.ca/

200-525 Highway 97 South
West Kelowna, British Columbia V1Z 4C9
(778) 755-1177
www.chamberlainpropertygroup.ca/
$1,600,000
Welcome to this modern, beautifully designed home located in the highly sought-after Lakeview Heights community — perfectly situated in the heart of West Kelowna’s wine region. Just minutes from award-winning wineries like The Hatch, Quail's Gate, and Mission Hill, as well as nearby beaches, shops, and amenities, this property offers the ideal blend of luxury and convenience. Boasting over 4,000 sq. ft. of thoughtfully designed living space, this impressive home features 6 bedrooms and 6 bathrooms, providing ample room for family living and entertaining. The chef’s kitchen is as functional as it is stylish, designed with high-end finishes and an open layout perfect for hosting. Step into the expansive living room with soaring 20-foot ceilings, creating a bright and open atmosphere. The primary bedroom is located upstairs and includes a private balcony, a spa-inspired ensuite, and a spacious walk-in closet for your comfort and privacy. Additional highlights include a triple car garage, modern architectural details throughout, and a self-contained 2-bedroom suite — ideal as a mortgage helper, guest quarters, or extended family living. Don’t miss your chance to own a piece of luxury in one of West Kelowna’s most desirable neighborhoods. (id:26472)
Property Details
| MLS® Number | 10355353 |
| Property Type | Single Family |
| Neigbourhood | Lakeview Heights |
| Features | Two Balconies |
| Parking Space Total | 7 |
| View Type | Lake View |
Building
| Bathroom Total | 6 |
| Bedrooms Total | 6 |
| Appliances | Range, Refrigerator, Dishwasher, Dryer, Washer, Oven - Built-in |
| Basement Type | Full |
| Constructed Date | 2022 |
| Construction Style Attachment | Detached |
| Cooling Type | Central Air Conditioning |
| Exterior Finish | Brick, Stucco, Other |
| Half Bath Total | 2 |
| Heating Type | Forced Air, See Remarks |
| Roof Material | Asphalt Shingle |
| Roof Style | Unknown |
| Stories Total | 3 |
| Size Interior | 4103 Sqft |
| Type | House |
| Utility Water | Municipal Water |
Parking
| Additional Parking | |
| Other |
Land
| Access Type | Easy Access, Highway Access |
| Acreage | No |
| Sewer | Municipal Sewage System |
| Size Irregular | 0.22 |
| Size Total | 0.22 Ac|under 1 Acre |
| Size Total Text | 0.22 Ac|under 1 Acre |
| Zoning Type | Unknown |
Rooms
| Level | Type | Length | Width | Dimensions |
|---|---|---|---|---|
| Second Level | Pantry | 5' x 8' | ||
| Second Level | Living Room | 14' x 16' | ||
| Second Level | Laundry Room | 8' x 19' | ||
| Second Level | Kitchen | 13' x 15' | ||
| Second Level | Foyer | 7' x 8' | ||
| Second Level | Dining Room | 12' x 14' | ||
| Second Level | Den | 10' x 15' | ||
| Second Level | 2pc Bathroom | Measurements not available | ||
| Third Level | Other | 4' x 6' | ||
| Third Level | Other | 14'4'' x 5' | ||
| Third Level | Primary Bedroom | 16'3'' x 12'10'' | ||
| Third Level | 4pc Ensuite Bath | Measurements not available | ||
| Third Level | 5pc Ensuite Bath | Measurements not available | ||
| Third Level | 5pc Ensuite Bath | Measurements not available | ||
| Third Level | Bedroom | 12' x 13' | ||
| Third Level | Bedroom | 11'8'' x 12'10'' | ||
| Third Level | Bedroom | 13'6'' x 13' | ||
| Main Level | Other | 6' x 7' | ||
| Main Level | Other | 5' x 6' | ||
| Main Level | Utility Room | 7' x 9' | ||
| Main Level | Kitchen | 12' x 27' | ||
| Main Level | Family Room | 14' x 15' | ||
| Main Level | Bedroom | 9' x 9' | ||
| Main Level | Bedroom | 9' x 12' | ||
| Main Level | 2pc Bathroom | Measurements not available | ||
| Main Level | 4pc Bathroom | Measurements not available |
https://www.realtor.ca/real-estate/28807357/1047-oak-barrel-place-west-kelowna-lakeview-heights


