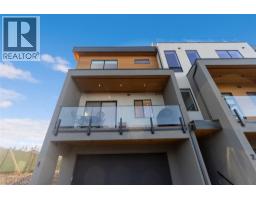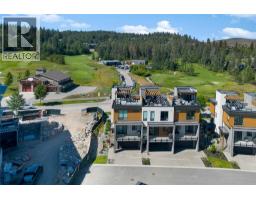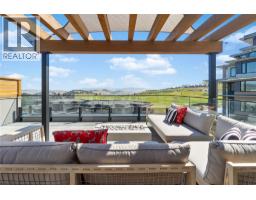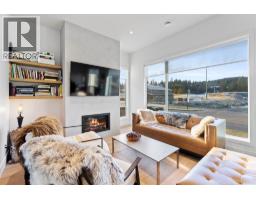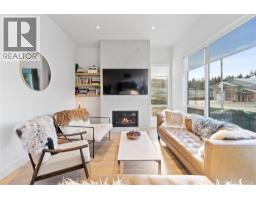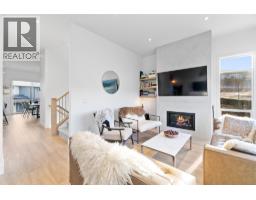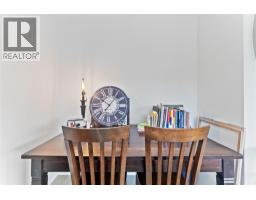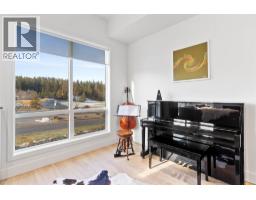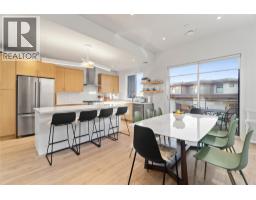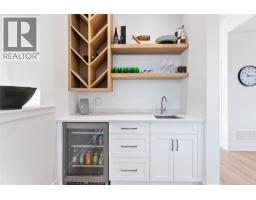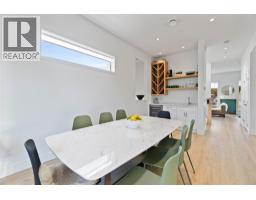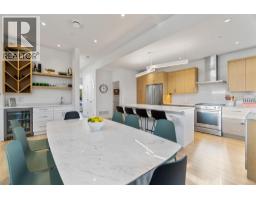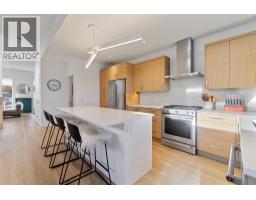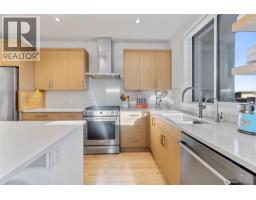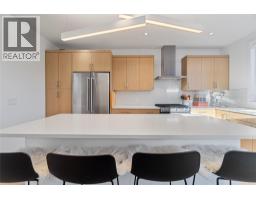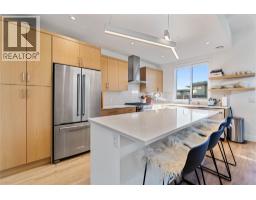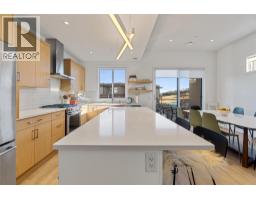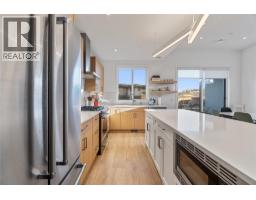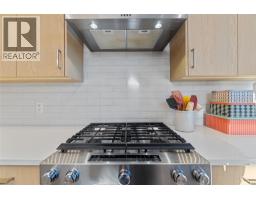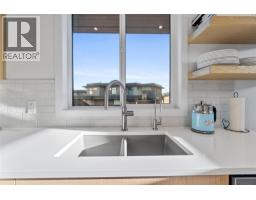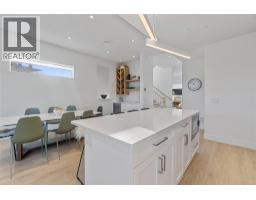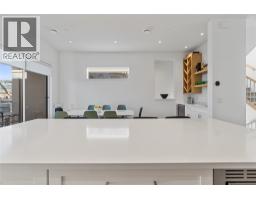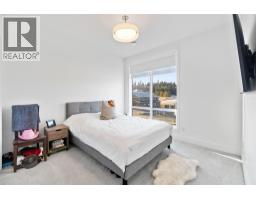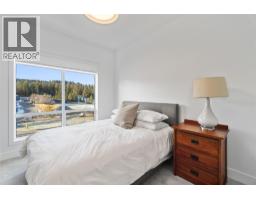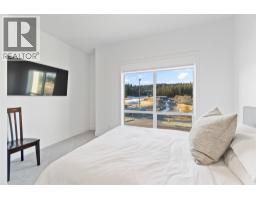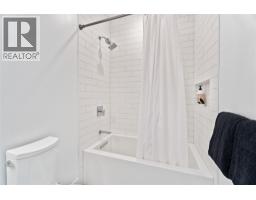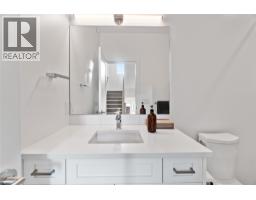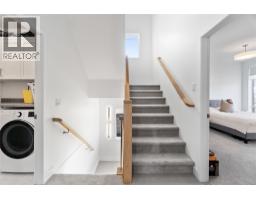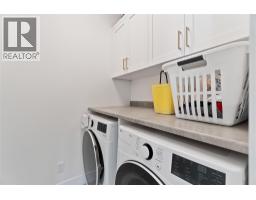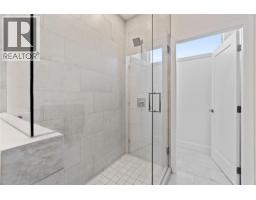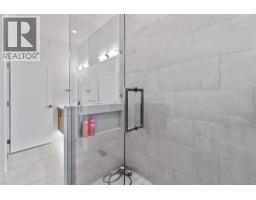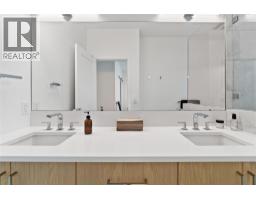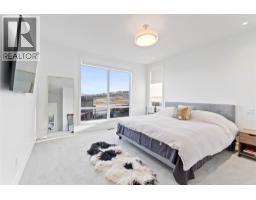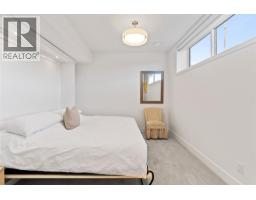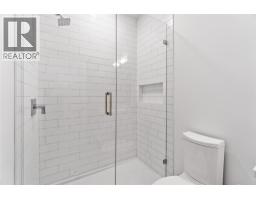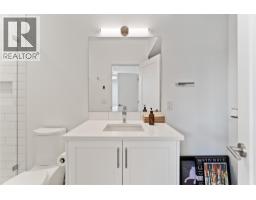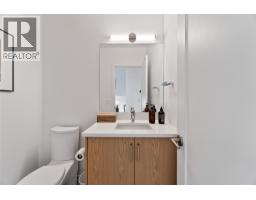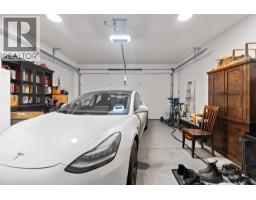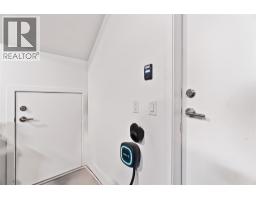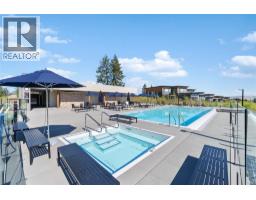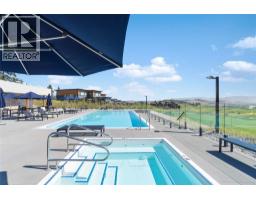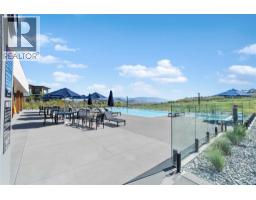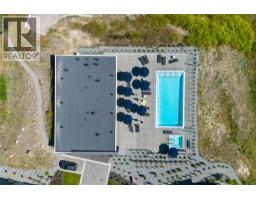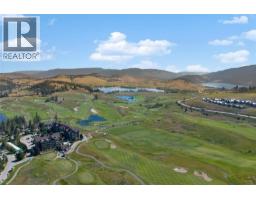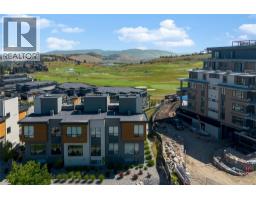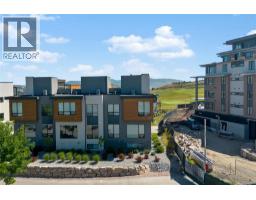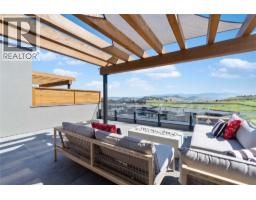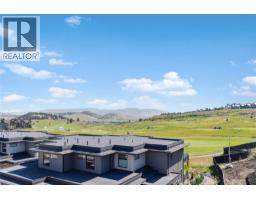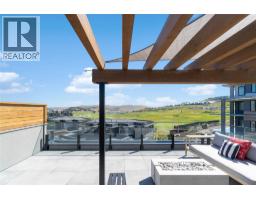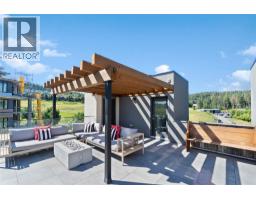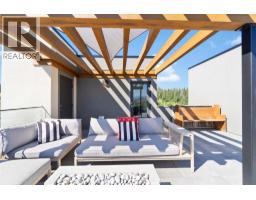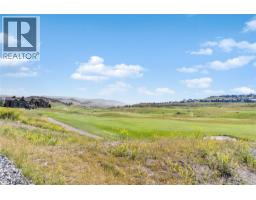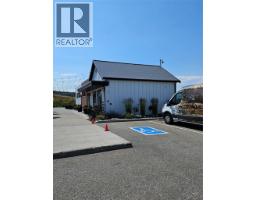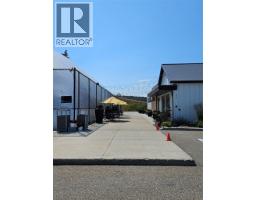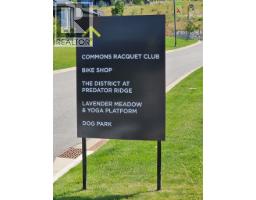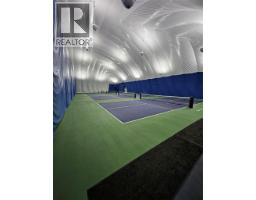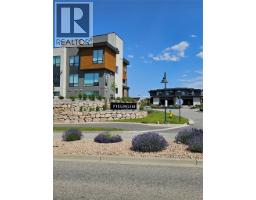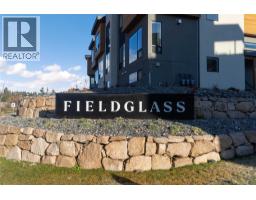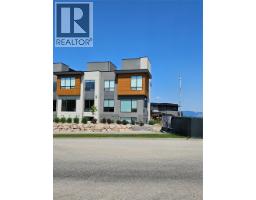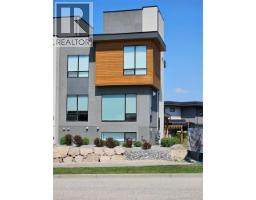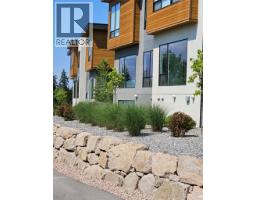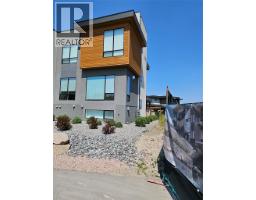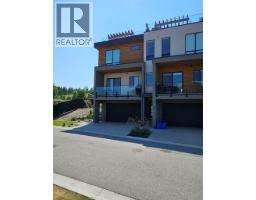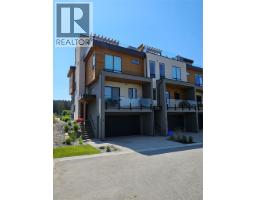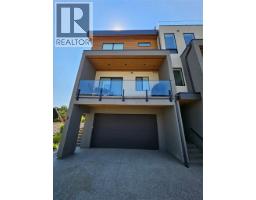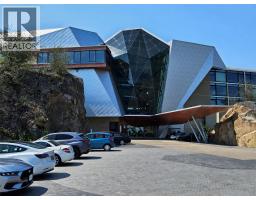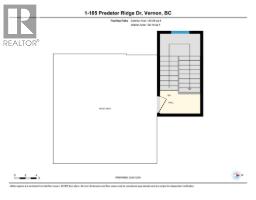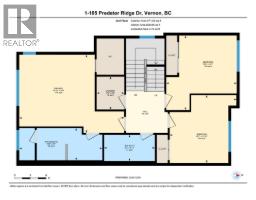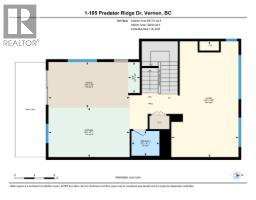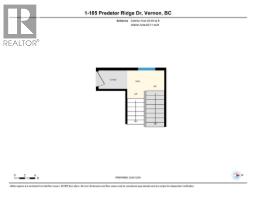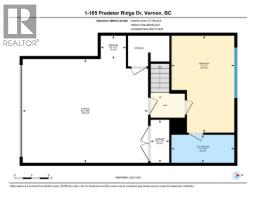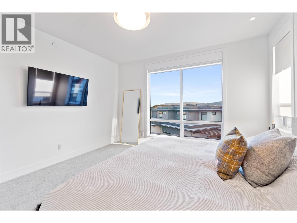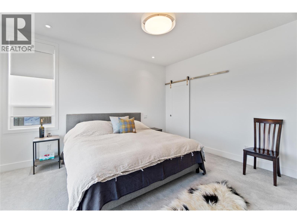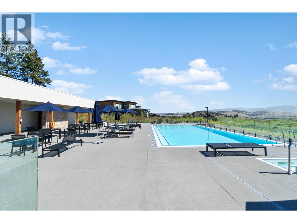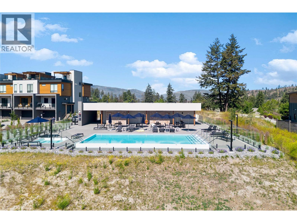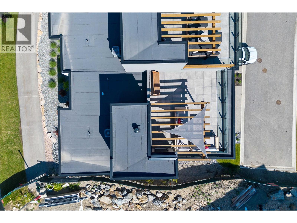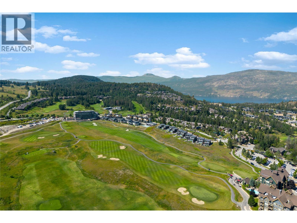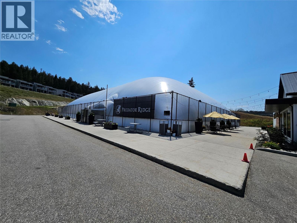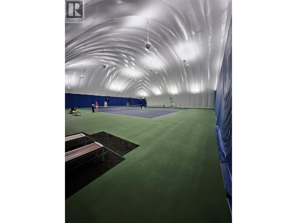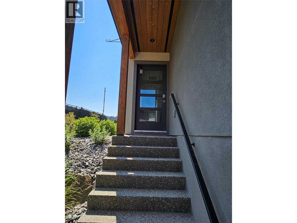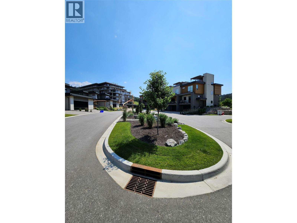105 Predator Ridge Drive Unit# 1, Vernon, British Columbia V1H 0A5 (28896145)
105 Predator Ridge Drive Unit# 1 Vernon, British Columbia V1H 0A5
Interested?
Contact us for more information

Darren Kroeker
Personal Real Estate Corporation

4007 - 32nd Street
Vernon, British Columbia V1T 5P2
(250) 545-5371
(250) 542-3381
$1,195,000Maintenance,
$558.74 Monthly
Maintenance,
$558.74 MonthlyAn extraordinary townhouse in the heart of the prestigious Predator Ridge community, where luxury meets lifestyle. Built in 2022, this residence embodies refined elegance with the warmth of modern design, offering a sanctuary for those who value sophistication and comfort. The open-concept main level connects kitchen, dining, and living spaces in a seamless flow, with sunlight pouring through expansive windows to highlight clean lines and premium finishes. The chef-inspired kitchen, equipped with top-of-the-line appliances, sleek cabinetry, and a generous island, is perfect for entertaining and everyday living. With four bedrooms, including two private ensuites, the home is thoughtfully designed for family and guests. Each of the four bathrooms is a retreat, featuring spa-like details and high-end fixtures, with heated floors in the guest and master suites for added comfort. Every detail is designed to elevate your lifestyle. Enjoy the private infinity pool and hot tub shared exclusively by the street, or gather on the rooftop patio with its fire table and stylish furnishings. Inside, custom shelving enhances the kitchen and living areas, while the home comes complete with kitchen furniture, all beds including a striking king-size Murphy bed in the lower guest suite and a BBQ for outdoor dining. Practical touches include an integrated water softener, electric car charger, and the rare privacy of an end unit with extra parking. Beyond your door lies the Predator Ridge lifestyle (id:26472)
Property Details
| MLS® Number | 10363702 |
| Property Type | Single Family |
| Neigbourhood | Predator Ridge |
| Community Name | FIELDGLASS |
| Community Features | Recreational Facilities |
| Features | Balcony |
| Parking Space Total | 4 |
| Pool Type | Outdoor Pool |
| Structure | Clubhouse, Playground |
| View Type | Mountain View, View (panoramic) |
Building
| Bathroom Total | 4 |
| Bedrooms Total | 4 |
| Amenities | Clubhouse, Recreation Centre |
| Architectural Style | Contemporary, Split Level Entry |
| Constructed Date | 2022 |
| Construction Style Attachment | Attached |
| Construction Style Split Level | Other |
| Cooling Type | Central Air Conditioning |
| Exterior Finish | Stucco, Other |
| Fire Protection | Sprinkler System-fire, Smoke Detector Only |
| Fireplace Present | Yes |
| Fireplace Total | 1 |
| Fireplace Type | Insert |
| Flooring Type | Hardwood, Tile |
| Half Bath Total | 1 |
| Heating Type | Forced Air, See Remarks |
| Roof Material | Unknown,other |
| Roof Style | Unknown,unknown |
| Stories Total | 3 |
| Size Interior | 2155 Sqft |
| Type | Row / Townhouse |
| Utility Water | Municipal Water |
Parking
| Attached Garage | 2 |
Land
| Acreage | No |
| Sewer | Municipal Sewage System |
| Size Total Text | Under 1 Acre |
| Zoning Type | Unknown |
Rooms
| Level | Type | Length | Width | Dimensions |
|---|---|---|---|---|
| Second Level | Laundry Room | 5'3'' x 6'2'' | ||
| Second Level | 4pc Ensuite Bath | 16'9'' x 6'1'' | ||
| Second Level | Primary Bedroom | 19'10'' x 14'9'' | ||
| Second Level | 4pc Bathroom | 6'7'' x 4'11'' | ||
| Second Level | Bedroom | 12'7'' x 12'10'' | ||
| Second Level | Bedroom | 13'4'' x 14'1'' | ||
| Basement | 3pc Ensuite Bath | 11'1'' x 4'11'' | ||
| Basement | Bedroom | 11'0'' x 17'0'' | ||
| Main Level | Dining Room | 16'3'' x 9'1'' | ||
| Main Level | Kitchen | 16'3'' x 9'11'' | ||
| Main Level | 2pc Bathroom | 4'11'' x 5'7'' | ||
| Main Level | Living Room | 23'2'' x 13'5'' |
https://www.realtor.ca/real-estate/28896145/105-predator-ridge-drive-unit-1-vernon-predator-ridge


