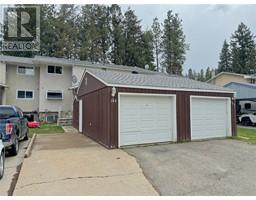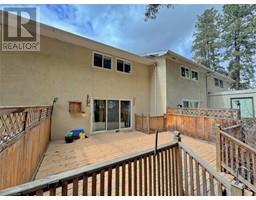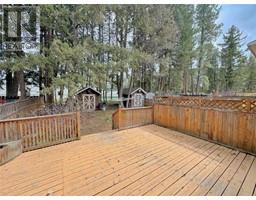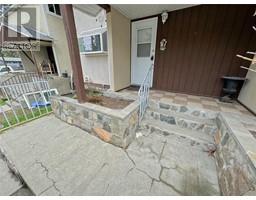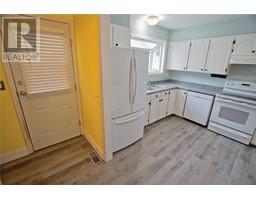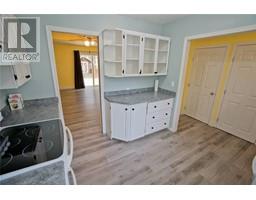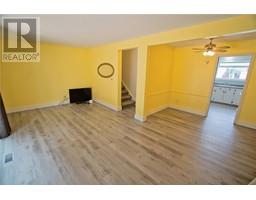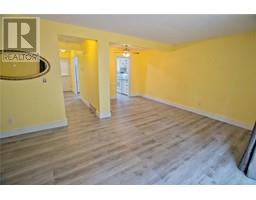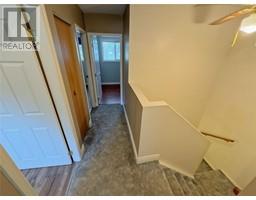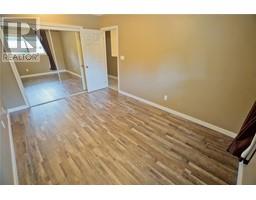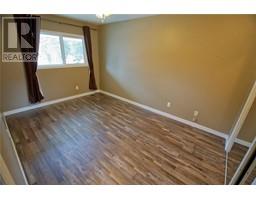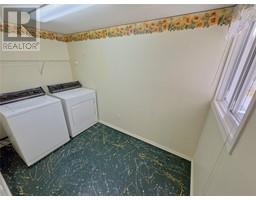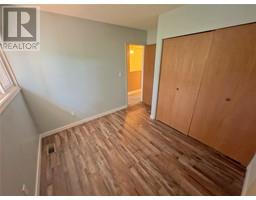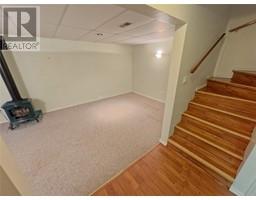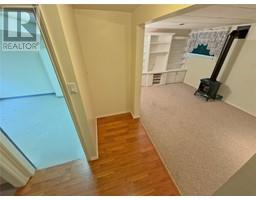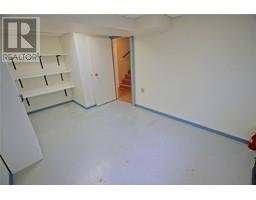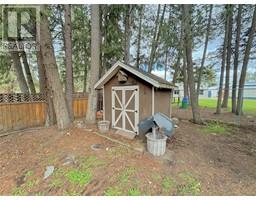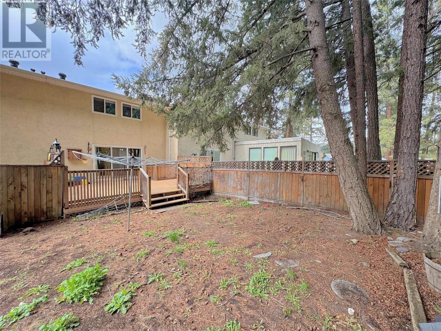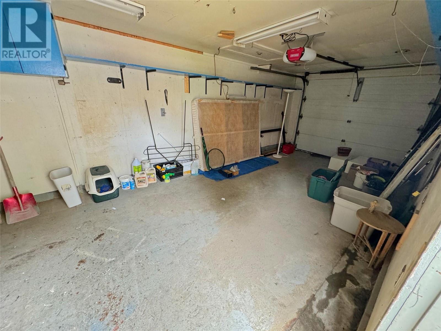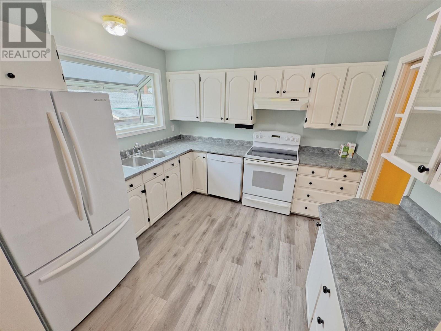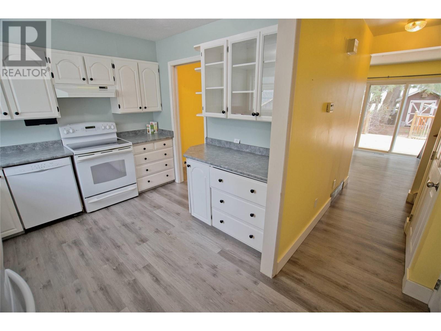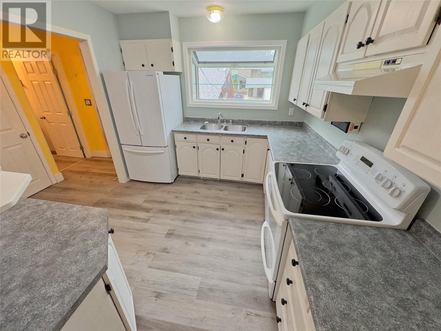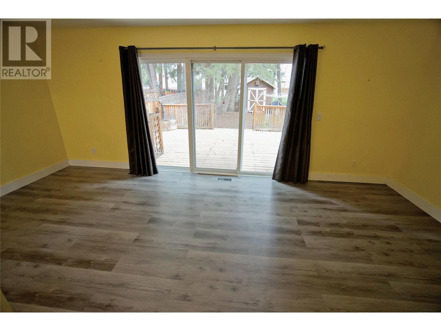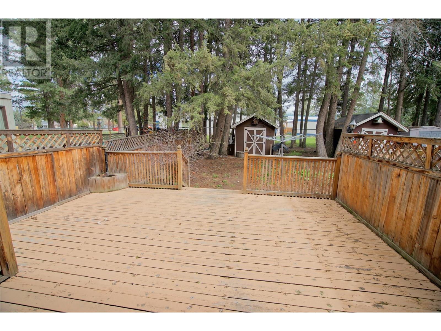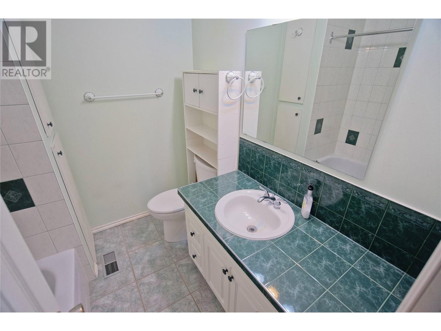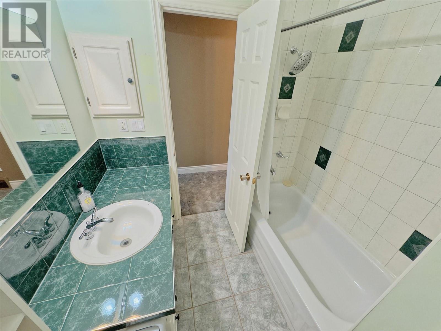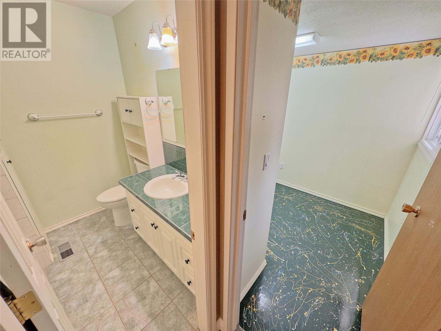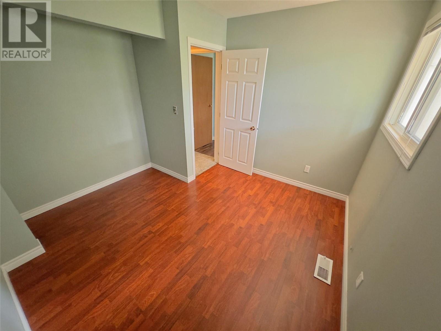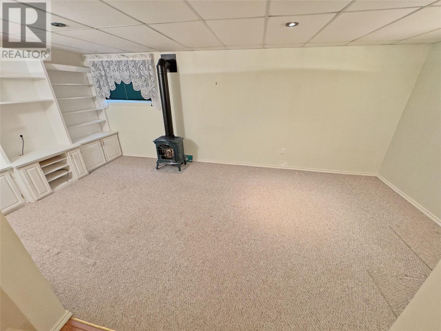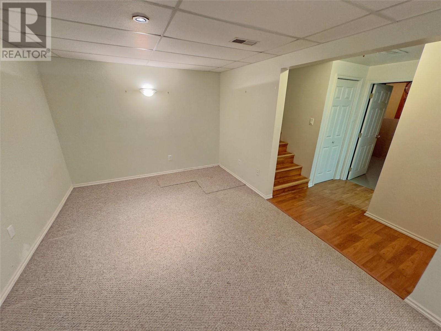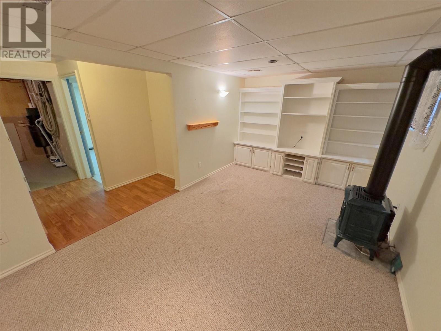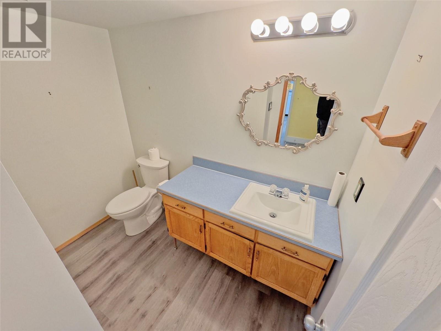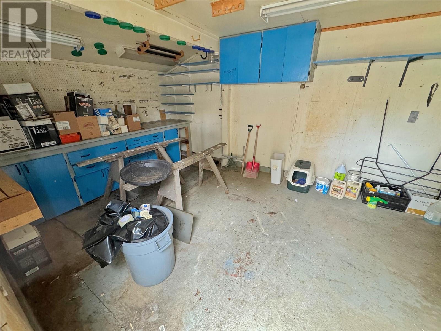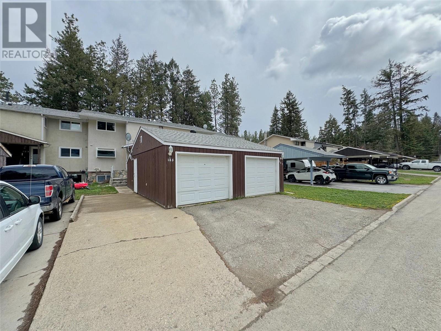105 Ridgewood Drive, Princeton, British Columbia V0X 1W0 (26809764)
105 Ridgewood Drive Princeton, British Columbia V0X 1W0
Interested?
Contact us for more information

Lee Mowry
www.princetonbc.com/
www.facebook.com/C21HorizonWest
ca.linkedin.com/pub/lee-mowry/43/a78/979/

224 Bridge St, Po Box 880
Princeton, British Columbia V0X 1W0
(250) 295-6977
(888) 493-6163
$359,900
No strata fees or rules! Located in an excellent neighbourhood, this 4 bedroom non-strata townhome is the value pick for families looking to get into the market. The property conveniently backs onto an elementary school and is walking distance park and hospital. Three bedrooms are located on the upper floor with a full bathroom and laundry. Full basement with rec room includes a gas fireplace plus storage and/or 4th bedroom. Detached garage is an added bonus for secure parking and storage. Some upgrades include a high efficient gas furnace (2012), hot water tank (2018) and updated roof shingles (2021). Three levels offer space for the whole family. Perfect for first time buyers or as an investment property. (id:26472)
Property Details
| MLS® Number | 10311081 |
| Property Type | Single Family |
| Neigbourhood | Princeton |
| Amenities Near By | Schools |
| Community Features | Family Oriented |
| Parking Space Total | 2 |
Building
| Bathroom Total | 2 |
| Bedrooms Total | 4 |
| Appliances | Range, Refrigerator, Dryer, Washer |
| Constructed Date | 1970 |
| Construction Style Attachment | Attached |
| Exterior Finish | Wood Siding |
| Half Bath Total | 1 |
| Heating Type | Forced Air, See Remarks |
| Roof Material | Asphalt Shingle |
| Roof Style | Unknown |
| Stories Total | 3 |
| Size Interior | 1800 Sqft |
| Type | Row / Townhouse |
| Utility Water | Municipal Water |
Parking
| Detached Garage | 1 |
Land
| Acreage | No |
| Land Amenities | Schools |
| Sewer | Municipal Sewage System |
| Size Irregular | 0.06 |
| Size Total | 0.06 Ac|under 1 Acre |
| Size Total Text | 0.06 Ac|under 1 Acre |
| Zoning Type | Unknown |
Rooms
| Level | Type | Length | Width | Dimensions |
|---|---|---|---|---|
| Second Level | Full Bathroom | Measurements not available | ||
| Second Level | Laundry Room | 10' x 8' | ||
| Second Level | Bedroom | 10' x 9' | ||
| Second Level | Bedroom | 10' x 9' | ||
| Second Level | Primary Bedroom | 14' x 10' | ||
| Basement | Utility Room | 10' x 9' | ||
| Basement | Bedroom | 12' x 9' | ||
| Basement | Recreation Room | 10' x 19' | ||
| Main Level | Partial Bathroom | Measurements not available | ||
| Main Level | Dining Room | 10' x 7' | ||
| Main Level | Living Room | 20' x 11' | ||
| Main Level | Kitchen | 11' x 10' |
https://www.realtor.ca/real-estate/26809764/105-ridgewood-drive-princeton-princeton


