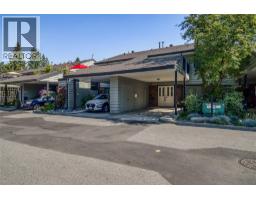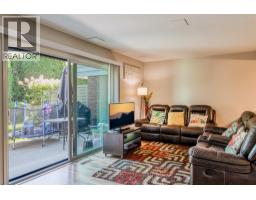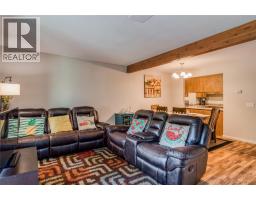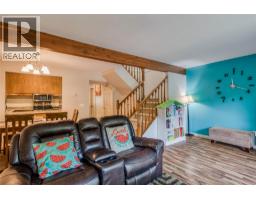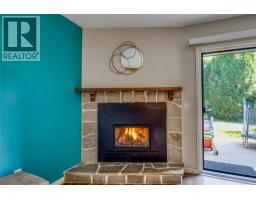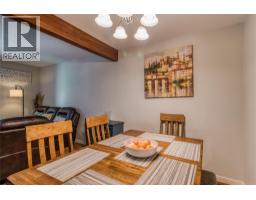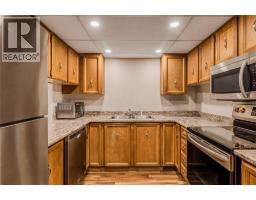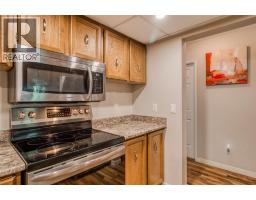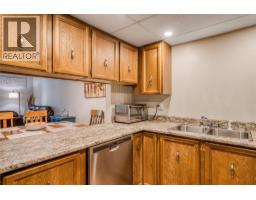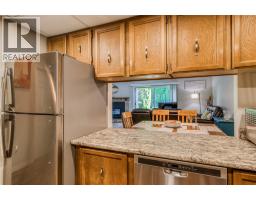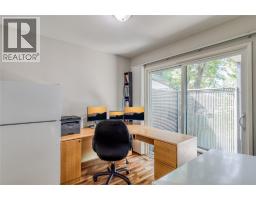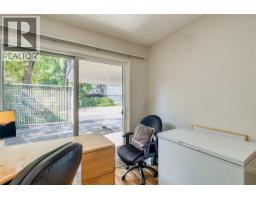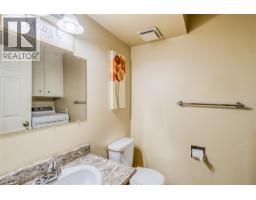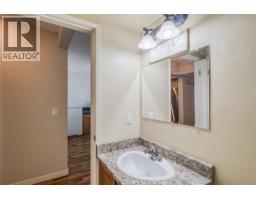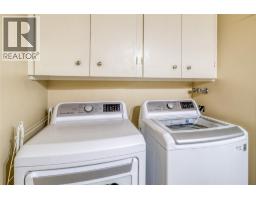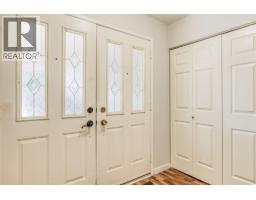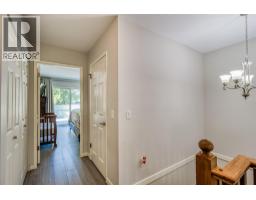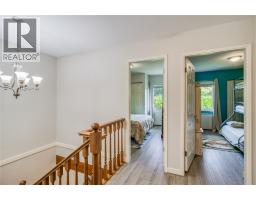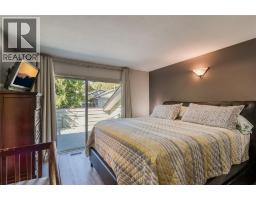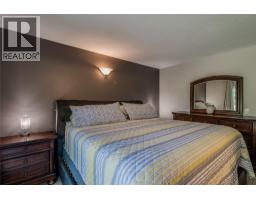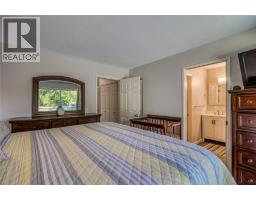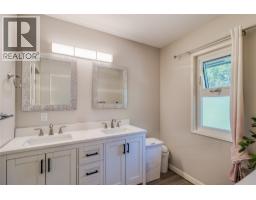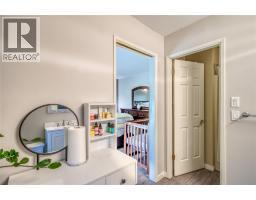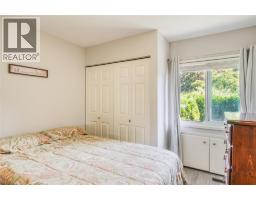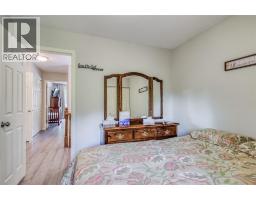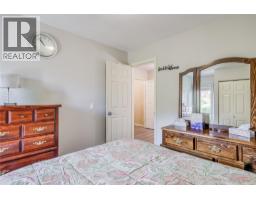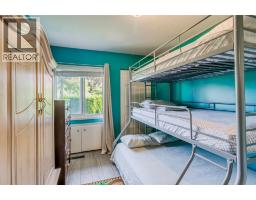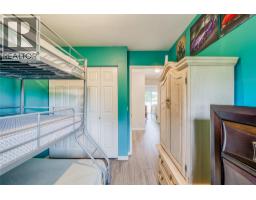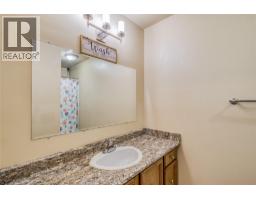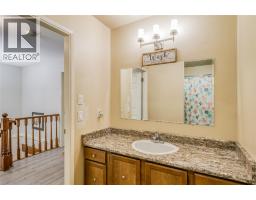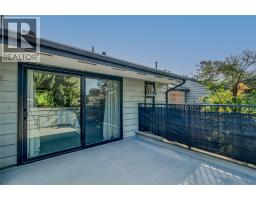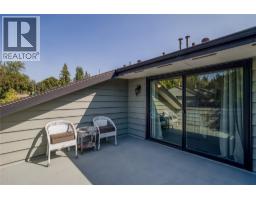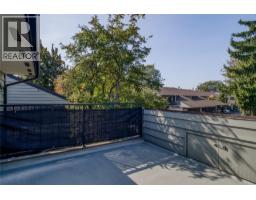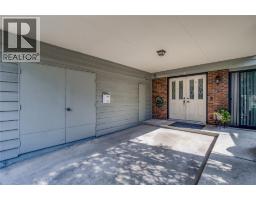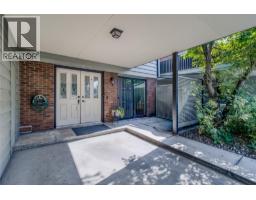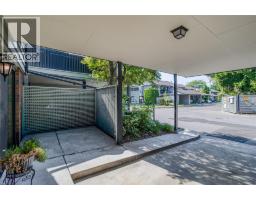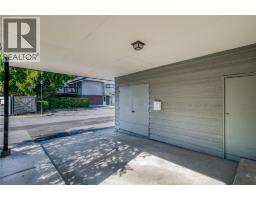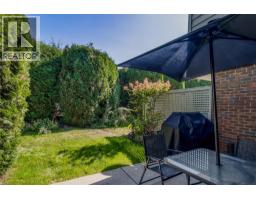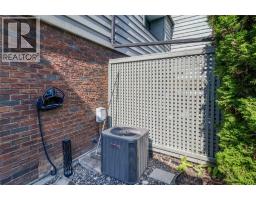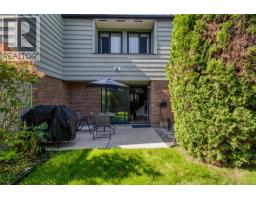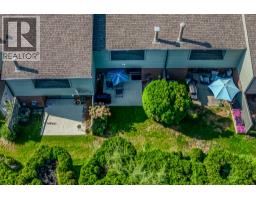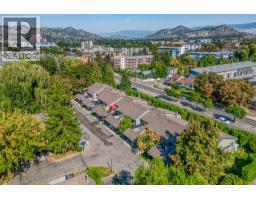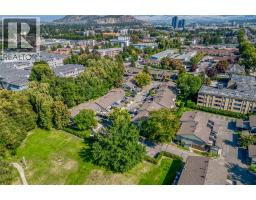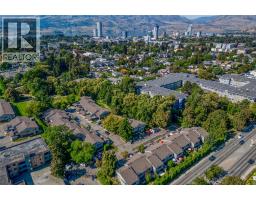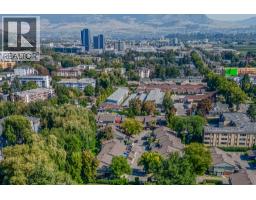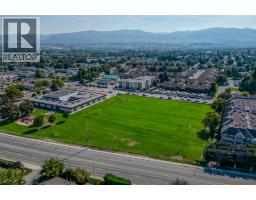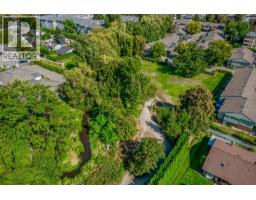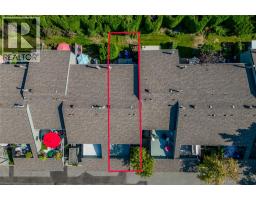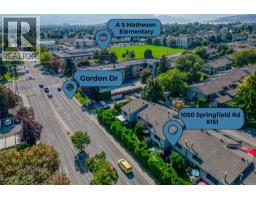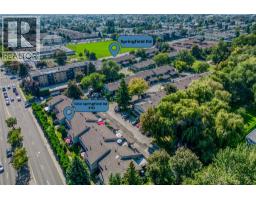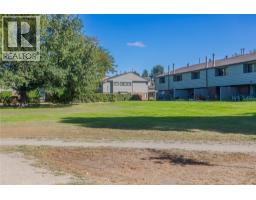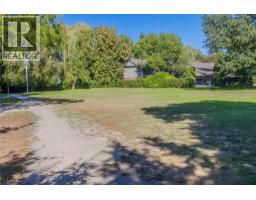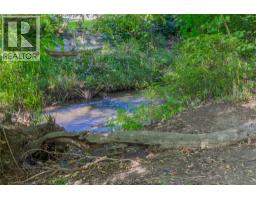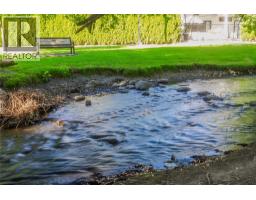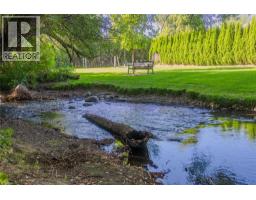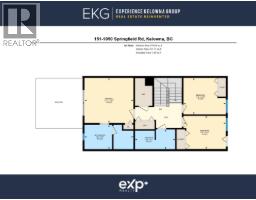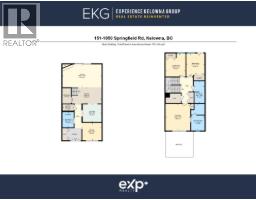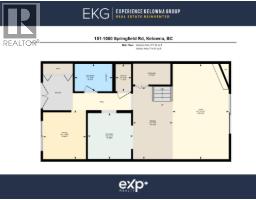1050 Springfield Road Unit# 151, Kelowna, British Columbia V1Y 8J7 (28878398)
1050 Springfield Road Unit# 151 Kelowna, British Columbia V1Y 8J7
Interested?
Contact us for more information

Mathieu Bedard
Personal Real Estate Corporation
www.searchkelownaproperties.com/
https://www.facebook.com/experiencekelownagroup/
https://www.linkedin.com/in/mathieujbedard/
https://www.instagram.com/experiencekelownagroup

1631 Dickson Ave, Suite 1100
Kelowna, British Columbia V1Y 0B5
(833) 817-6506
www.exprealty.ca/

Mathieu Dall'alba

1631 Dickson Ave, Suite 1100
Kelowna, British Columbia V1Y 0B5
(833) 817-6506
www.exprealty.ca/
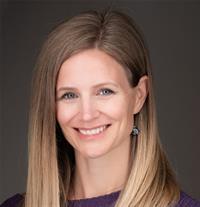
Jensine Mehlsen
www.experiencekelownagroup.com/
https://www.facebook.com/KelownaCommunityRealEstate/
https://instagram.com/kelownacommunityrealestate

1631 Dickson Ave, Suite 1100
Kelowna, British Columbia V1Y 0B5
(833) 817-6506
www.exprealty.ca/
$550,000Maintenance,
$448.64 Monthly
Maintenance,
$448.64 MonthlyDiscover an ideal blend of modern comfort and prime location in this 3bed 2.5bath townhome in the desirable Millbridge community. This home offers a spacious and functional main floor designed for contemporary living. The kitchen features SS appliances and flows seamlessly into a generous living room, which has a sliding door providing easy access to a private patio for outdoor gatherings. For those who work from home, a dedicated office space on this level offers a quiet and focused environment. Upstairs, the primary suite is a true retreat, complete with a 5pc ensuite bathroom and a private sundeck, an ideal spot for your morning coffee. The third bedroom was recently created with a new wall, adding a flexible, private space to the home. The home has been meticulously maintained with significant recent upgrades, ensuring peace of mind for years to come. Key updates include a furnace (2020), an AC unit (2021), a water tank (2024), and new windows and sliding doors installed within the last 3 years, which enhance energy efficiency and comfort. A dedicated carport includes a convenient storage locker. The property's location offers an unparalleled lifestyle, with easy access to public transportations, schools, and all that DT Kelowna has to offer. Enjoy the outdoors with nearby trails and parks, including Mission Creek Regional Park and Knox Mountain Park. This home combines comfort, style, and convenience in a prime location. Don't miss the opportunity to make it yours. (id:26472)
Property Details
| MLS® Number | 10363275 |
| Property Type | Single Family |
| Neigbourhood | Kelowna South |
| Community Name | Millbridge |
| Amenities Near By | Park, Schools, Shopping |
| Community Features | Family Oriented, Pet Restrictions, Pets Allowed With Restrictions, Rentals Allowed |
| Features | One Balcony |
| Parking Space Total | 1 |
| Storage Type | Storage, Locker |
| Water Front Type | Waterfront On Stream |
Building
| Bathroom Total | 3 |
| Bedrooms Total | 3 |
| Appliances | Range, Refrigerator, Dishwasher, Hood Fan, Washer & Dryer |
| Basement Type | Crawl Space |
| Constructed Date | 1980 |
| Construction Style Attachment | Attached |
| Cooling Type | Central Air Conditioning |
| Exterior Finish | Wood Siding |
| Fire Protection | Smoke Detector Only |
| Fireplace Fuel | Gas |
| Fireplace Present | Yes |
| Fireplace Total | 1 |
| Fireplace Type | Unknown |
| Flooring Type | Carpeted, Laminate |
| Half Bath Total | 1 |
| Heating Type | Forced Air, See Remarks |
| Roof Material | Asphalt Shingle |
| Roof Style | Unknown |
| Stories Total | 2 |
| Size Interior | 1551 Sqft |
| Type | Row / Townhouse |
| Utility Water | Municipal Water |
Parking
| Carport |
Land
| Access Type | Easy Access |
| Acreage | No |
| Land Amenities | Park, Schools, Shopping |
| Landscape Features | Landscaped, Underground Sprinkler |
| Sewer | Municipal Sewage System |
| Size Total Text | Under 1 Acre |
| Surface Water | Creek Or Stream |
Rooms
| Level | Type | Length | Width | Dimensions |
|---|---|---|---|---|
| Second Level | 4pc Bathroom | 5'4'' x 10'9'' | ||
| Second Level | 5pc Ensuite Bath | 6'7'' x 13'1'' | ||
| Second Level | Bedroom | 8'11'' x 11'4'' | ||
| Second Level | Bedroom | 9'10'' x 11'4'' | ||
| Second Level | Primary Bedroom | 12'1'' x 13'1'' | ||
| Main Level | 2pc Bathroom | 5'6'' x 7'7'' | ||
| Main Level | Dining Room | 14'8'' x 8' | ||
| Main Level | Kitchen | 9'3'' x 9'1'' | ||
| Main Level | Living Room | 19'2'' x 11'3'' | ||
| Main Level | Office | 9'10'' x 8'7'' | ||
| Main Level | Storage | 31' x ' | ||
| Main Level | Utility Room | 5'6'' x 3'1'' |
https://www.realtor.ca/real-estate/28878398/1050-springfield-road-unit-151-kelowna-kelowna-south


