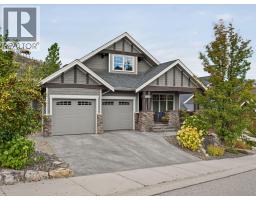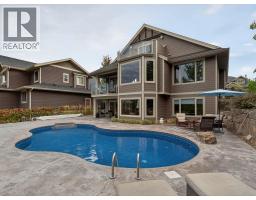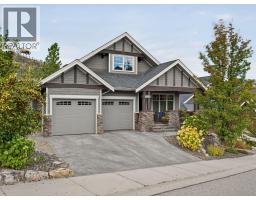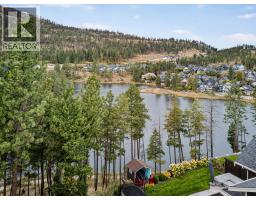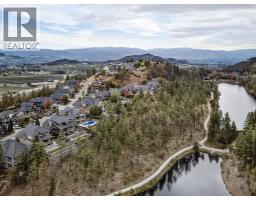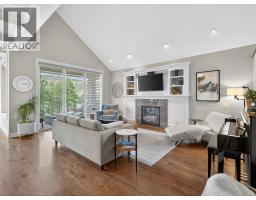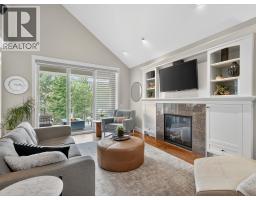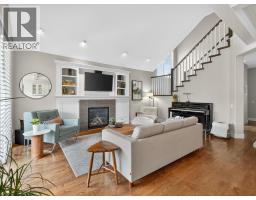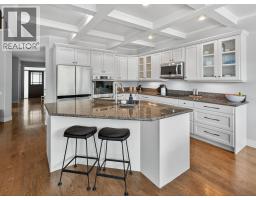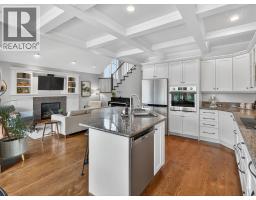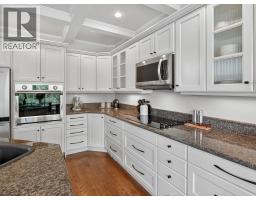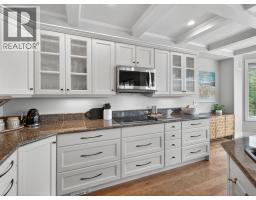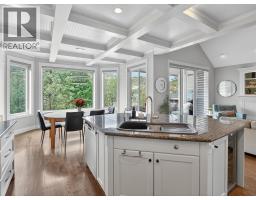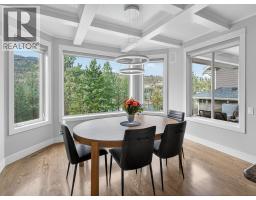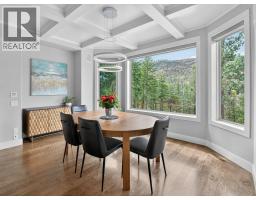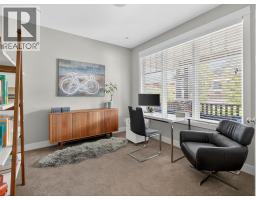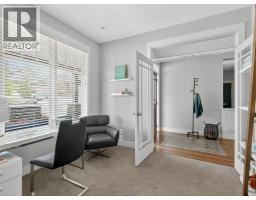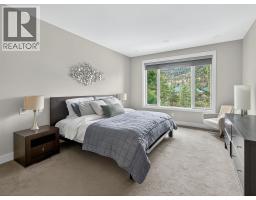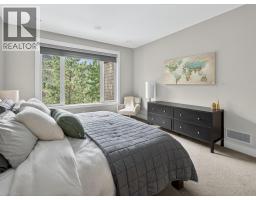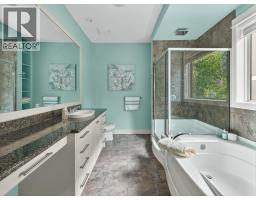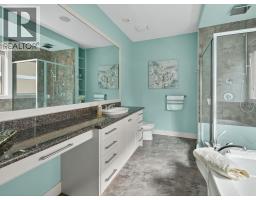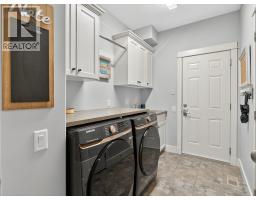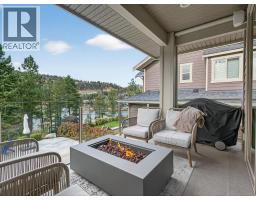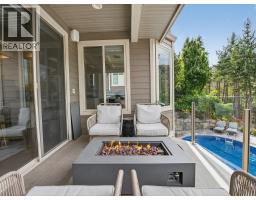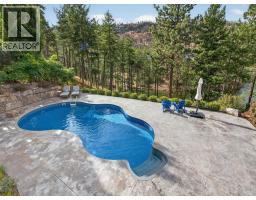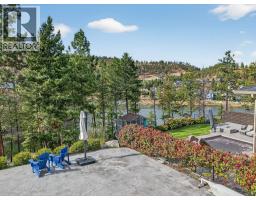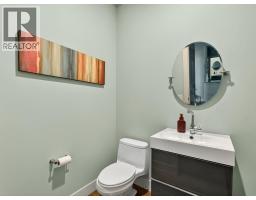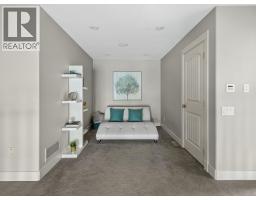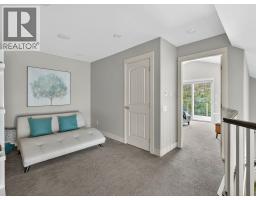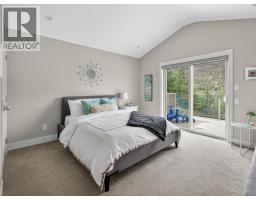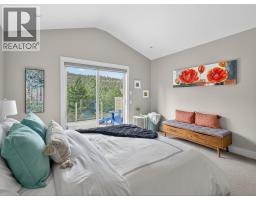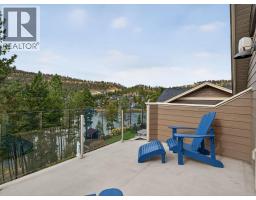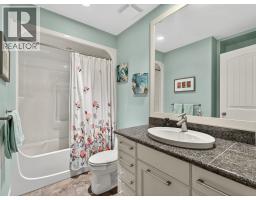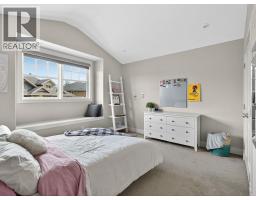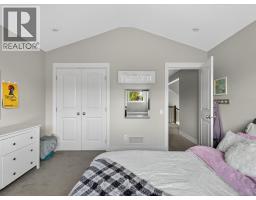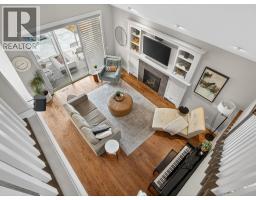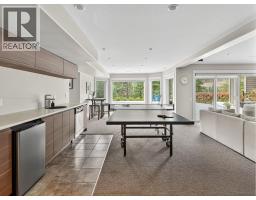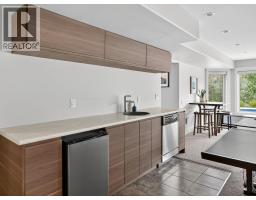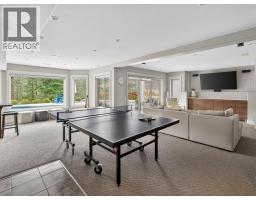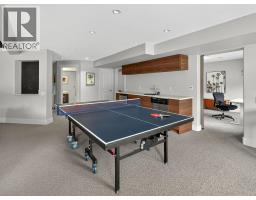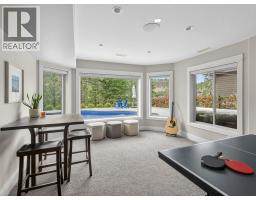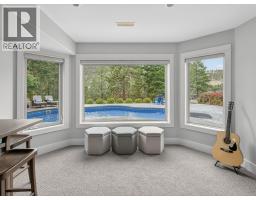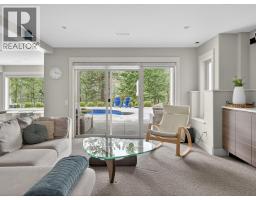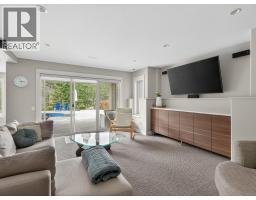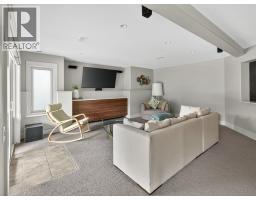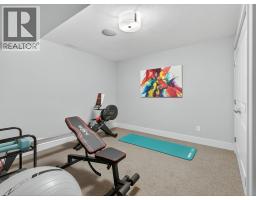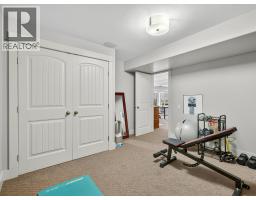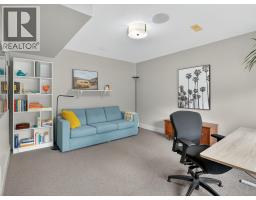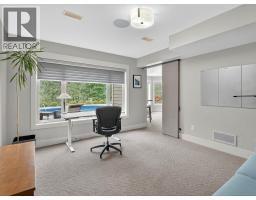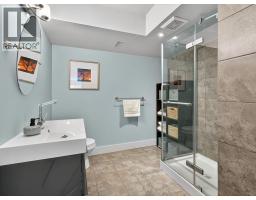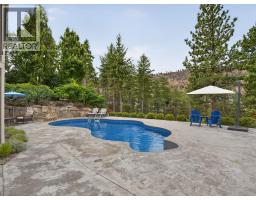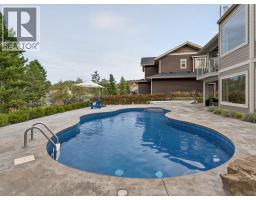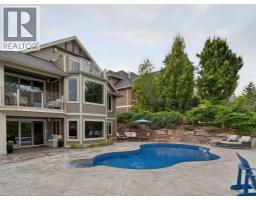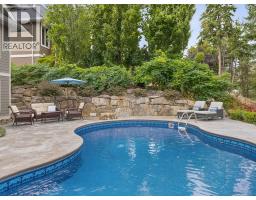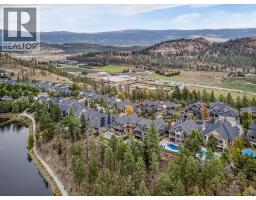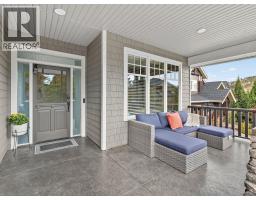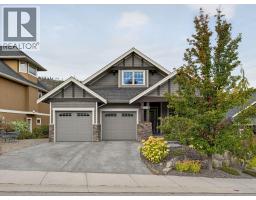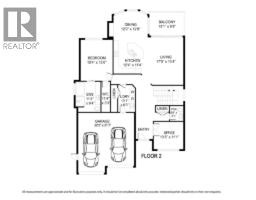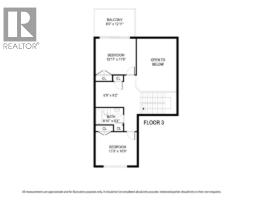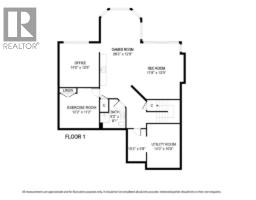1054 Long Ridge Drive, Kelowna, British Columbia V1V 2S1 (28925798)
1054 Long Ridge Drive Kelowna, British Columbia V1V 2S1
Interested?
Contact us for more information
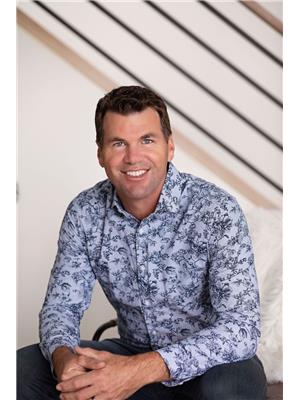
Todd Simpson
Personal Real Estate Corporation
www.simpsonrealtors.com/

#11 - 2475 Dobbin Road
West Kelowna, British Columbia V4T 2E9
(250) 768-2161
(250) 768-2342

Kent Simpson
Personal Real Estate Corporation
www.simpsonrealtors.com/

#11 - 2475 Dobbin Road
West Kelowna, British Columbia V4T 2E9
(250) 768-2161
(250) 768-2342

Blake Hilts
https://simpsonrealtors.com/
https://www.facebook.com/blakehiltsrealtor
https://www.instagram.com/blakehiltsrealtor/

#11 - 2475 Dobbin Road
West Kelowna, British Columbia V4T 2E9
(250) 768-2161
(250) 768-2342
$1,549,000
Elevated Setting with Serene Hidden Lake Views. Discover this elegant 4-bedroom, 4-bathroom sanctuary offering over 3,600 sq ft of refined living space with calming views over Hidden Lake. Thoughtfully designed for both comfort and sophistication, this meticulously maintained home features a Carolyn Walsh–designed gourmet kitchen with granite countertops and premium finishes—an ideal centerpiece for everyday living and entertaining. The open-concept layout flows seamlessly to a sunlit backyard retreat, complete with a shimmering pool perfect for relaxing summer afternoons. The main level hosts a peaceful primary suite, while the lower level is built for entertaining with a spacious rec room, wet bar, and custom built-ins. A whole-home sound system enhances every moment, whether you're enjoying quiet evenings or hosting lively gatherings. Enjoy year-round beauty—from skating on Hidden Lake in winter to soaking in tranquil views through every season. Ideally located near schools, UBCO, and the airport, this home offers a rare blend of luxury, lifestyle, and convenience. (id:26472)
Property Details
| MLS® Number | 10364220 |
| Property Type | Single Family |
| Neigbourhood | Wilden |
| Amenities Near By | Park, Recreation, Schools |
| Community Features | Family Oriented |
| Features | Central Island |
| Parking Space Total | 2 |
| Pool Type | Inground Pool, Outdoor Pool, Pool |
| View Type | Lake View, Mountain View, View (panoramic) |
| Water Front Type | Waterfront On Lake |
Building
| Bathroom Total | 4 |
| Bedrooms Total | 4 |
| Appliances | Refrigerator, Dishwasher, Dryer, Cooktop - Electric, Microwave, Washer, Oven - Built-in |
| Architectural Style | Split Level Entry |
| Basement Type | Full |
| Constructed Date | 2007 |
| Construction Style Attachment | Detached |
| Construction Style Split Level | Other |
| Cooling Type | See Remarks |
| Exterior Finish | Stone, Other |
| Fireplace Fuel | Gas |
| Fireplace Present | Yes |
| Fireplace Total | 1 |
| Fireplace Type | Unknown |
| Flooring Type | Carpeted, Hardwood, Tile |
| Half Bath Total | 1 |
| Heating Fuel | Geo Thermal |
| Roof Material | Asphalt Shingle |
| Roof Style | Unknown |
| Stories Total | 2 |
| Size Interior | 3624 Sqft |
| Type | House |
| Utility Water | Municipal Water |
Parking
| Attached Garage | 2 |
Land
| Access Type | Easy Access |
| Acreage | No |
| Land Amenities | Park, Recreation, Schools |
| Landscape Features | Landscaped, Underground Sprinkler |
| Sewer | Municipal Sewage System |
| Size Irregular | 0.32 |
| Size Total | 0.32 Ac|under 1 Acre |
| Size Total Text | 0.32 Ac|under 1 Acre |
Rooms
| Level | Type | Length | Width | Dimensions |
|---|---|---|---|---|
| Second Level | Bedroom | 13'3'' x 10'8'' | ||
| Second Level | 4pc Bathroom | 8'10'' x 5'4'' | ||
| Second Level | Bedroom | 12'11'' x 11'6'' | ||
| Basement | Utility Room | 14'0'' x 10'5'' | ||
| Basement | Full Bathroom | 9'2'' x 8'1'' | ||
| Basement | Office | 14'0'' x 12'6'' | ||
| Basement | Family Room | 17'8'' x 13'9'' | ||
| Basement | Bedroom | 12'2'' x 11'2'' | ||
| Basement | Games Room | 28'2'' x 12'9'' | ||
| Main Level | Laundry Room | 10'1'' x 6'3'' | ||
| Main Level | 2pc Bathroom | 5'6'' x 5'1'' | ||
| Main Level | Office | 11'1'' x 10'3'' | ||
| Main Level | Great Room | 17'9'' x 13'4'' | ||
| Main Level | Dining Room | 12'0'' x 11'4'' | ||
| Main Level | Kitchen | 12'4'' x 11'4'' | ||
| Main Level | 4pc Ensuite Bath | 11'4'' x 9'4'' | ||
| Main Level | Primary Bedroom | 15'4'' x 12'0'' |
https://www.realtor.ca/real-estate/28925798/1054-long-ridge-drive-kelowna-wilden


