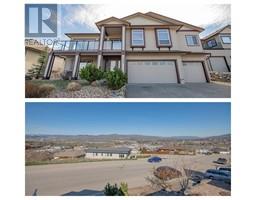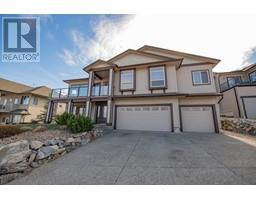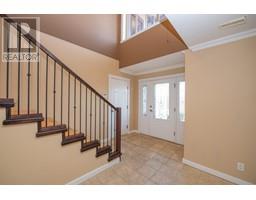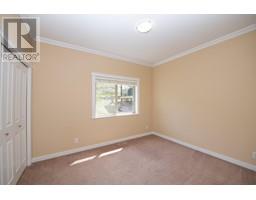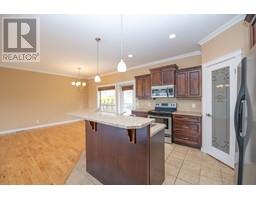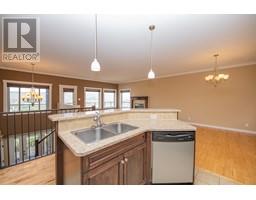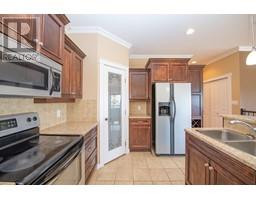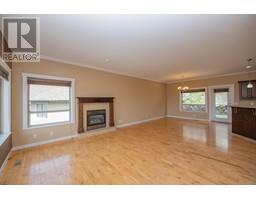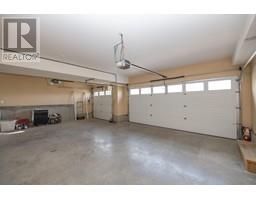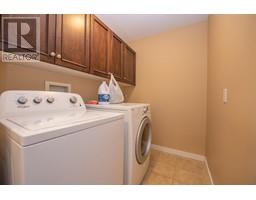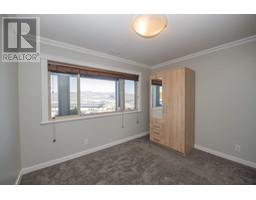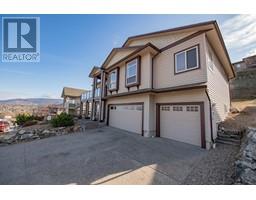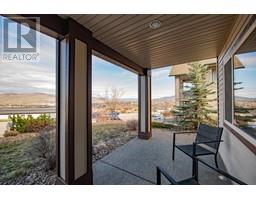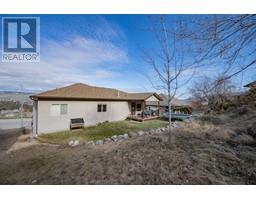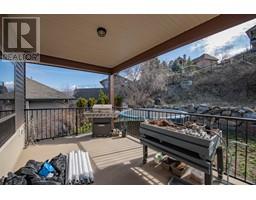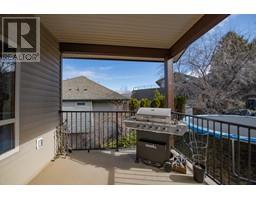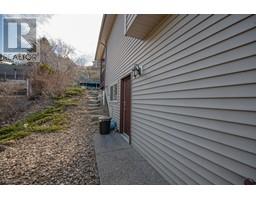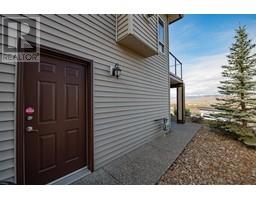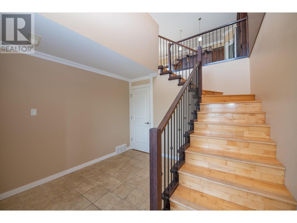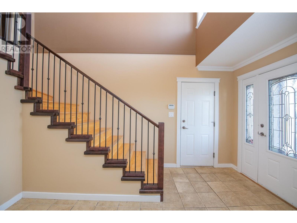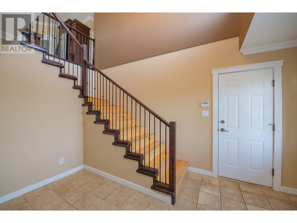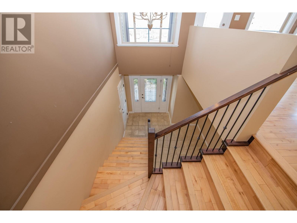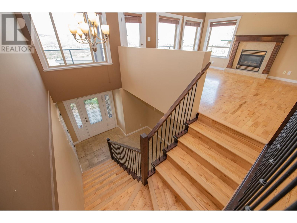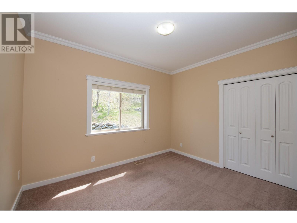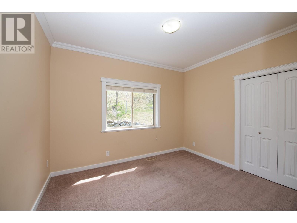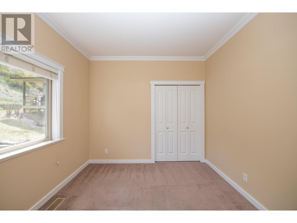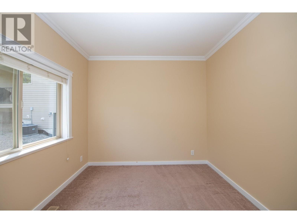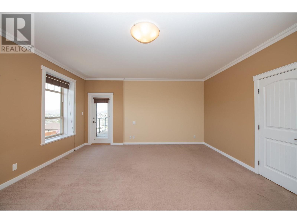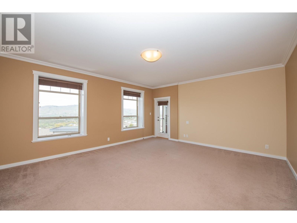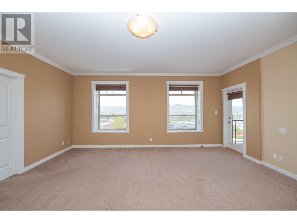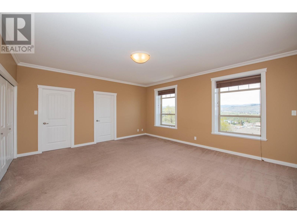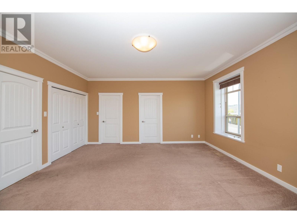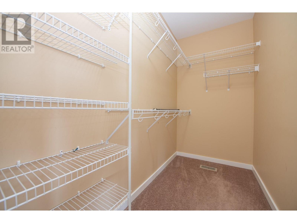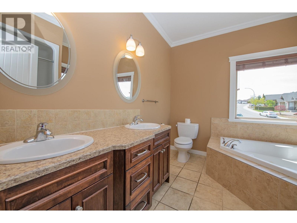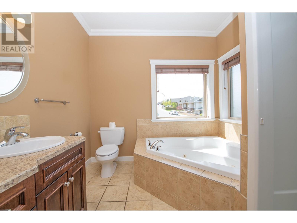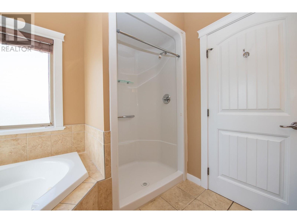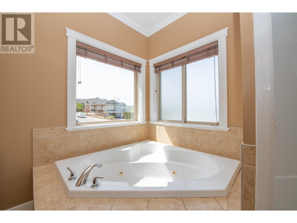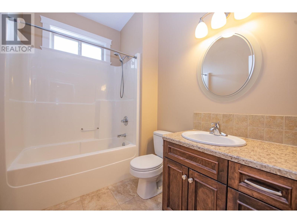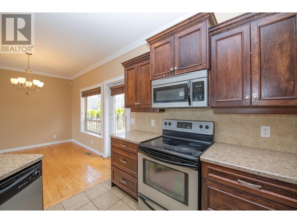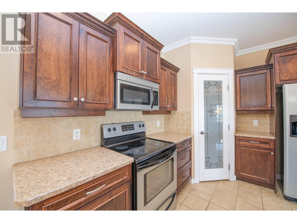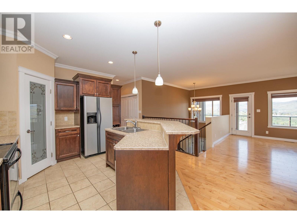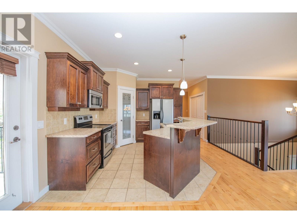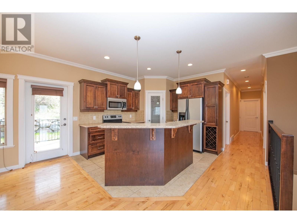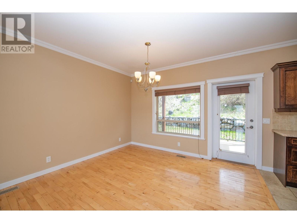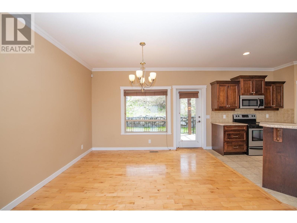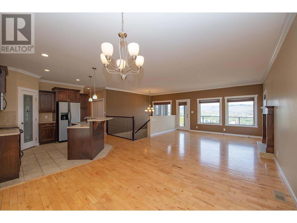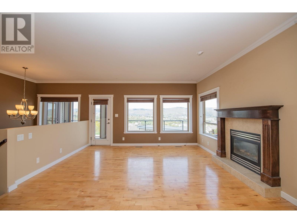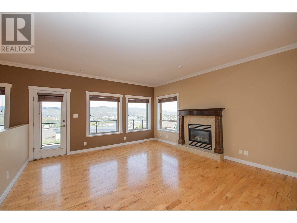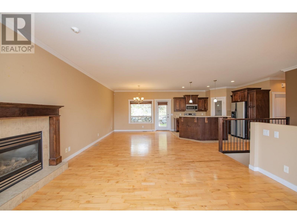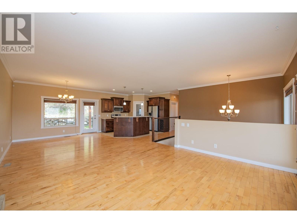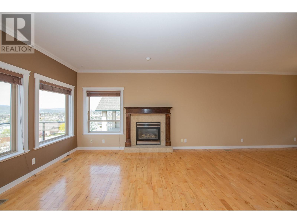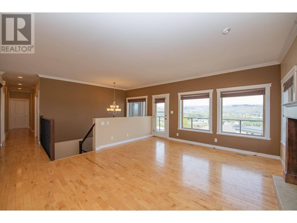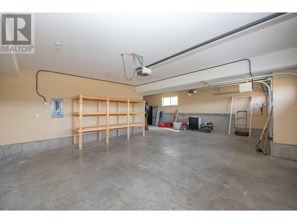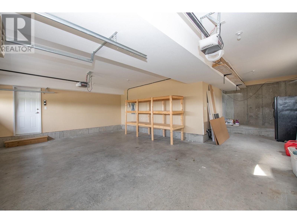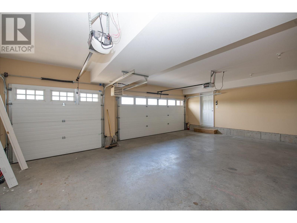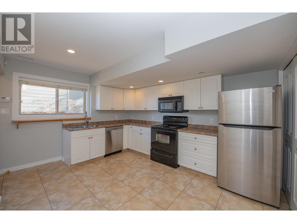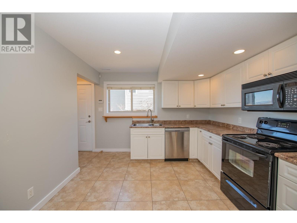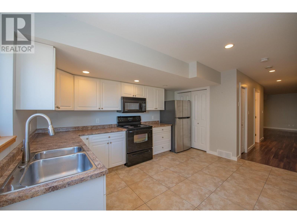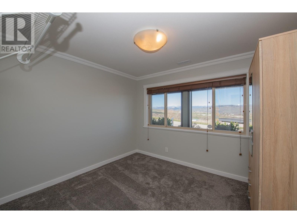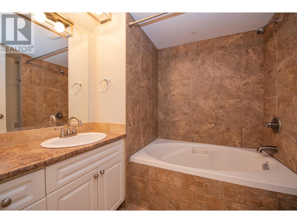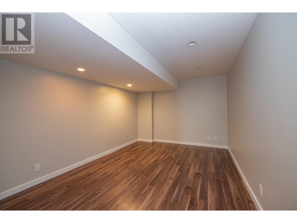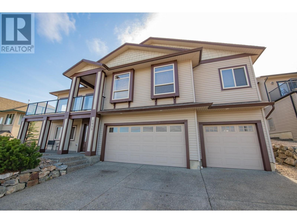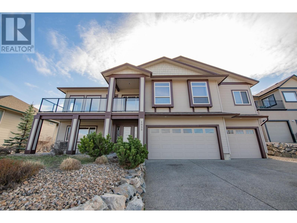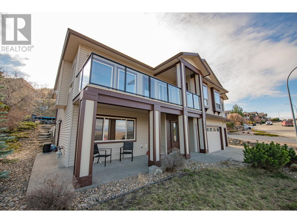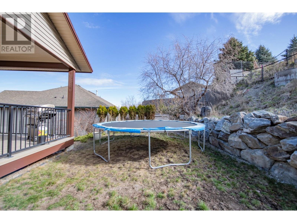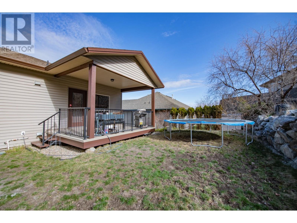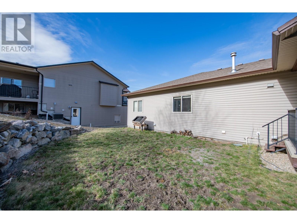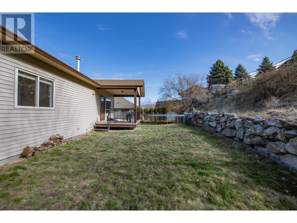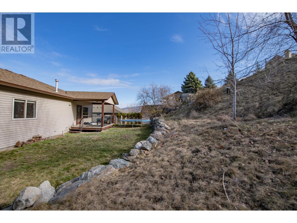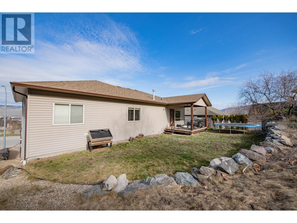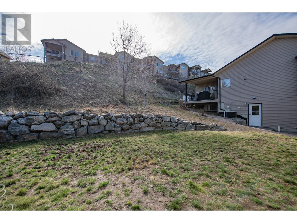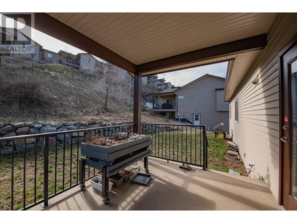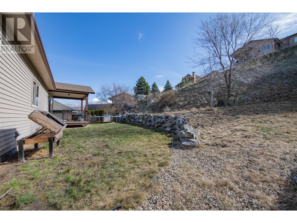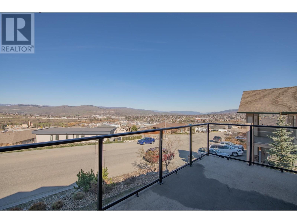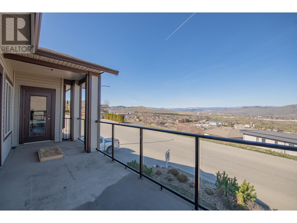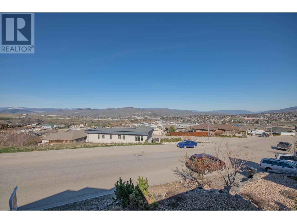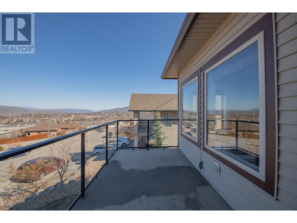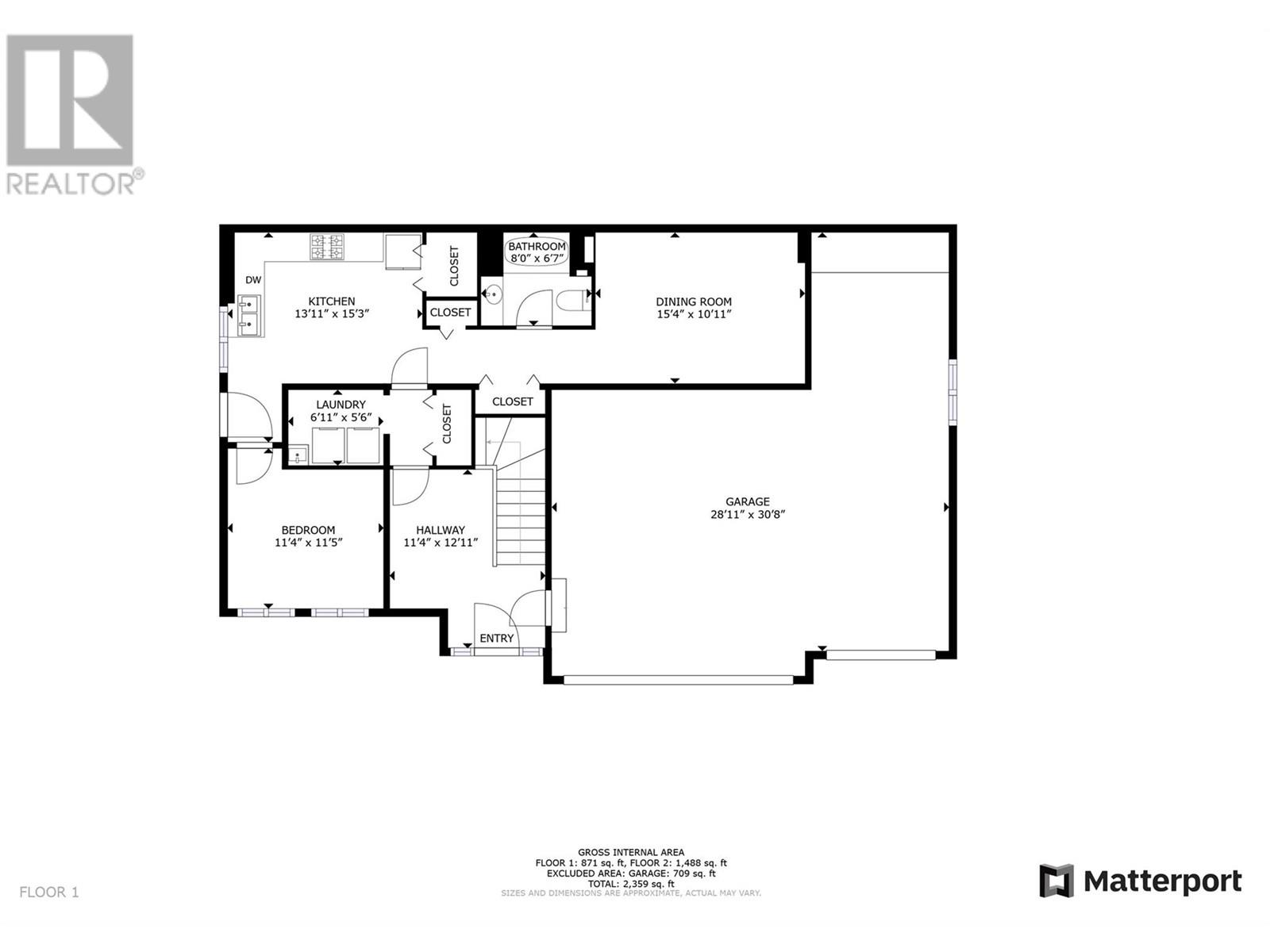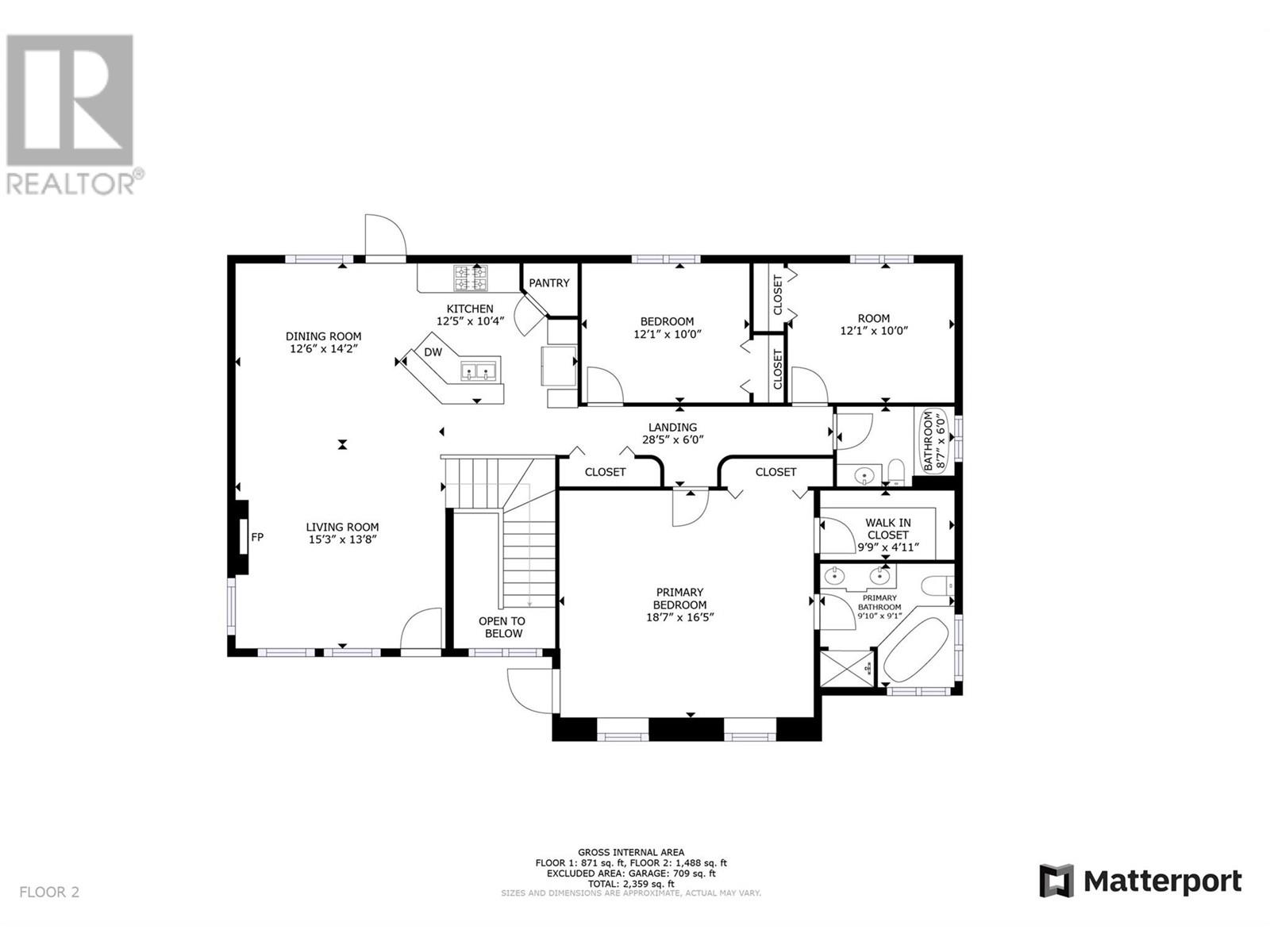1055 Mt Ida Drive, Vernon, British Columbia V1B 3Z3 (26796593)
1055 Mt Ida Drive Vernon, British Columbia V1B 3Z3
Interested?
Contact us for more information

Tj Colovos
https://www.facebook.com/TJColovosRealtorRoyalLePage

4007 - 32nd Street
Vernon, British Columbia V1T 5P2
(250) 545-5371
(250) 542-3381
$799,900
Priced to sell, below assessment!!! Beautiful, move in ready, 4 bedroom, 3 bathroom home with an in-law SUITE and heated TRIPLE garage (extra long for a boat)! 9' ceilings, crown mouldings, HUGE primary bedroom with Spa tub and double sinks. Newly renovated 1 bed, 1 bath suite with it's own entrance, makes for an excellent income generator. Nice open layout upstairs with expansive views of mountains, city, valley and sunsets. Loads of parking for your toys and all of your visitors. Friendly, family orientated neighbourhood. Close to parks and all amenities. This home has it all. Book your showings before it's too late! (id:26472)
Property Details
| MLS® Number | 10311023 |
| Property Type | Single Family |
| Neigbourhood | Middleton Mountain Vernon |
| Community Features | Pets Allowed, Rentals Allowed |
| Features | Central Island, Balcony, Jacuzzi Bath-tub, Two Balconies |
| Parking Space Total | 3 |
| View Type | City View, Mountain View, Valley View, View (panoramic) |
Building
| Bathroom Total | 3 |
| Bedrooms Total | 4 |
| Basement Type | Full |
| Constructed Date | 2006 |
| Construction Style Attachment | Detached |
| Exterior Finish | Vinyl Siding |
| Fire Protection | Security System, Smoke Detector Only |
| Fireplace Fuel | Gas |
| Fireplace Present | Yes |
| Fireplace Type | Unknown |
| Flooring Type | Carpeted, Hardwood, Tile |
| Heating Type | Forced Air, See Remarks |
| Roof Material | Asphalt Shingle |
| Roof Style | Unknown |
| Stories Total | 2 |
| Size Interior | 2571 Sqft |
| Type | House |
| Utility Water | Municipal Water |
Parking
| Attached Garage | 3 |
Land
| Acreage | No |
| Landscape Features | Underground Sprinkler |
| Sewer | Municipal Sewage System |
| Size Frontage | 69 Ft |
| Size Irregular | 0.16 |
| Size Total | 0.16 Ac|under 1 Acre |
| Size Total Text | 0.16 Ac|under 1 Acre |
| Zoning Type | Unknown |
Rooms
| Level | Type | Length | Width | Dimensions |
|---|---|---|---|---|
| Second Level | Other | 9'9'' x 4'11'' | ||
| Second Level | Other | 28'5'' x 6'0'' | ||
| Second Level | Full Bathroom | 8'7'' x 6'0'' | ||
| Second Level | 5pc Ensuite Bath | 9'10'' x 9'1'' | ||
| Second Level | Bedroom | 12'1'' x 10'0'' | ||
| Second Level | Bedroom | 12'1'' x 10'0'' | ||
| Second Level | Primary Bedroom | 18'7'' x 16'5'' | ||
| Second Level | Kitchen | 12'5'' x 10'4'' | ||
| Second Level | Dining Room | 12'6'' x 14'2'' | ||
| Second Level | Living Room | 15'3'' x 13'8'' | ||
| Main Level | Other | 11'4'' x 12'11'' | ||
| Main Level | Living Room | 15'4'' x 10'11'' | ||
| Main Level | Kitchen | 13'11'' x 15'3'' | ||
| Main Level | Full Bathroom | 8'0'' x 6'7'' | ||
| Main Level | Laundry Room | 6'11'' x 5'6'' | ||
| Main Level | Bedroom | 11'4'' x 11'5'' |
https://www.realtor.ca/real-estate/26796593/1055-mt-ida-drive-vernon-middleton-mountain-vernon


