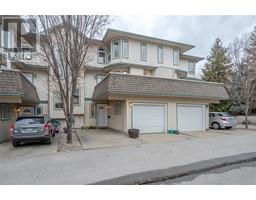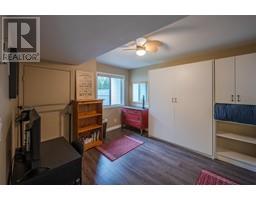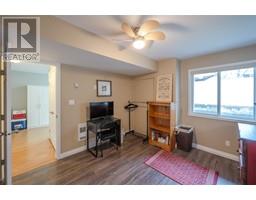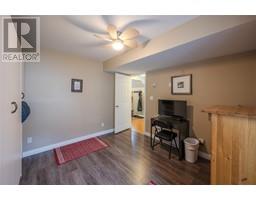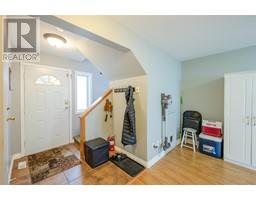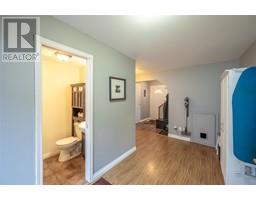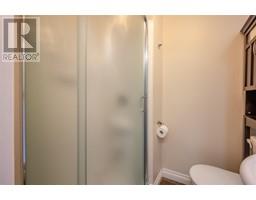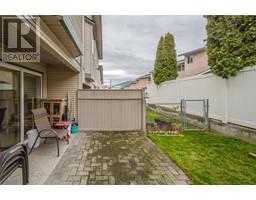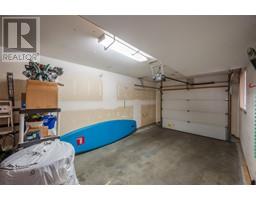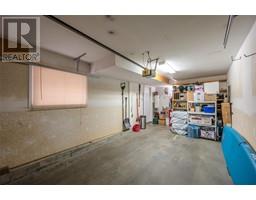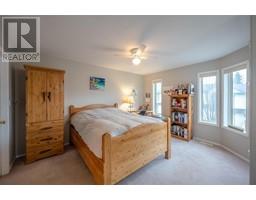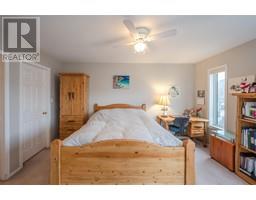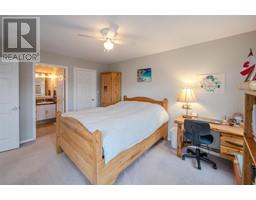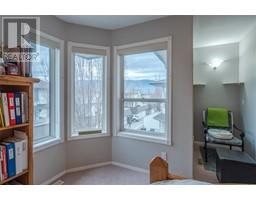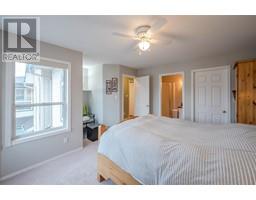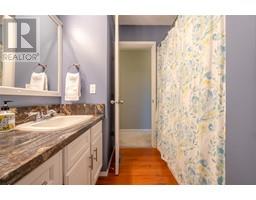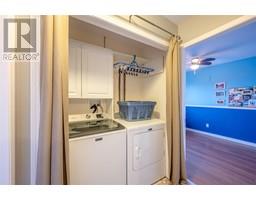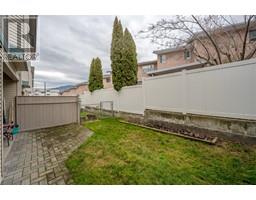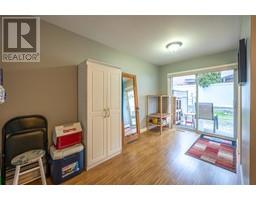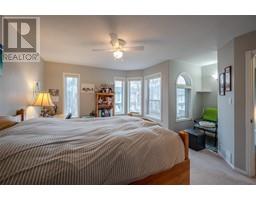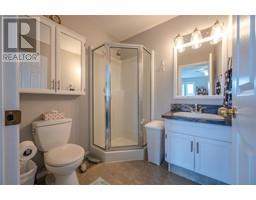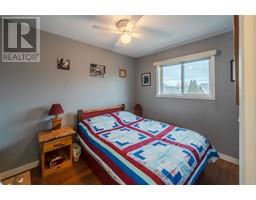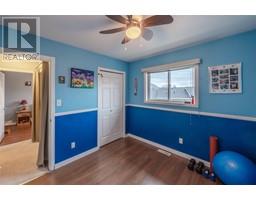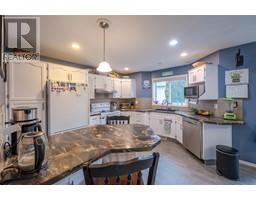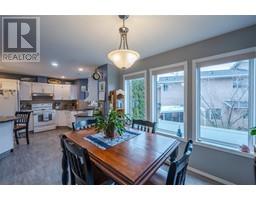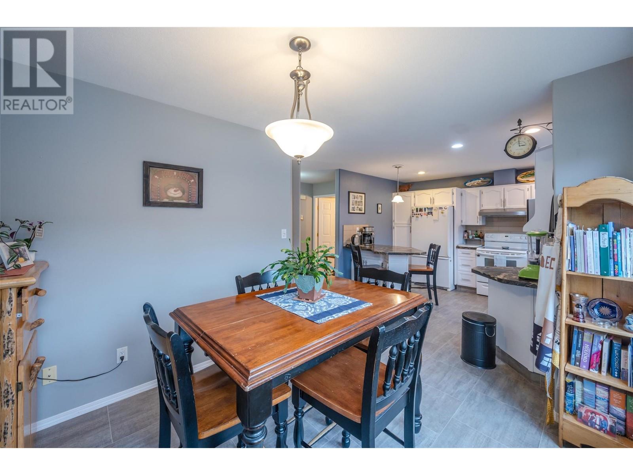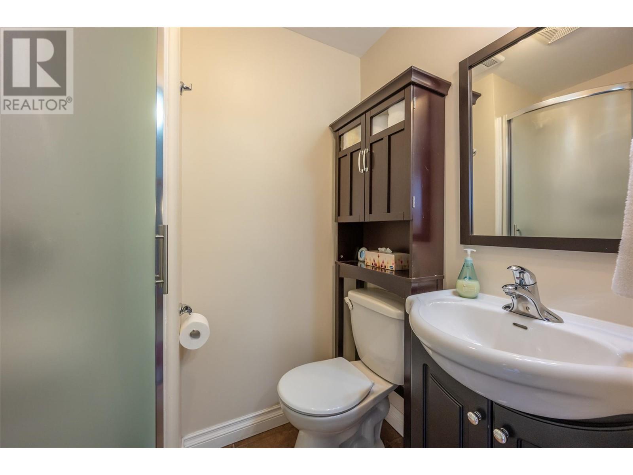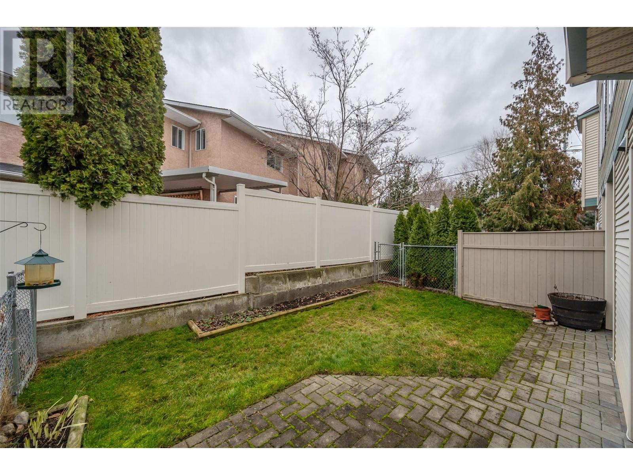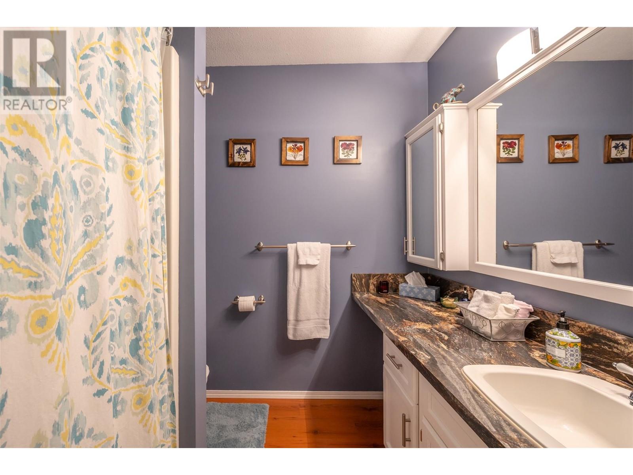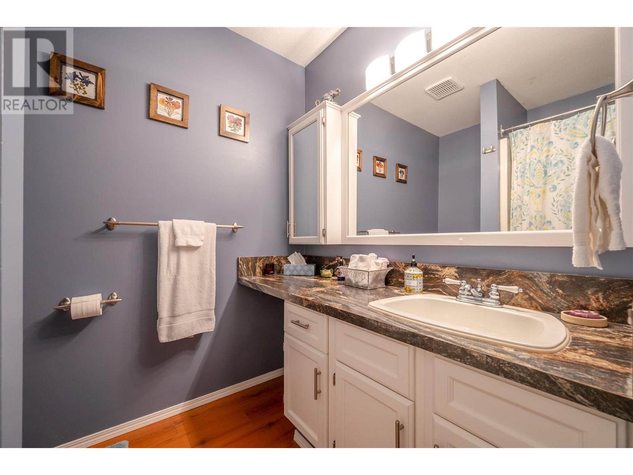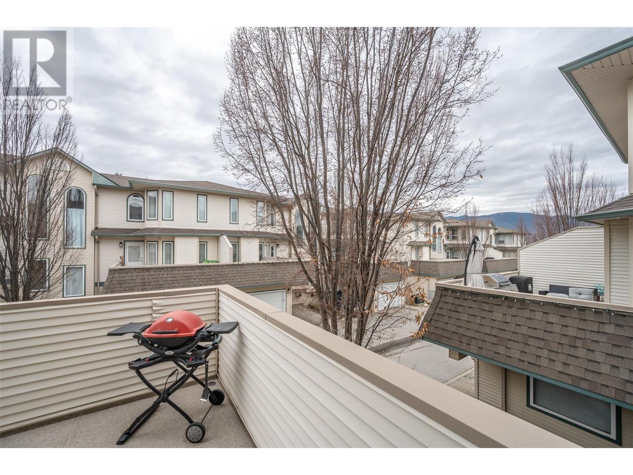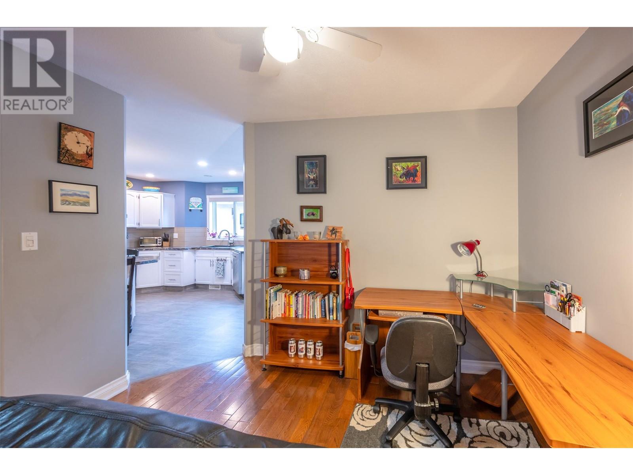1060 King Street Unit# 108, Penticton, British Columbia V2A 4S6 (26815351)
1060 King Street Unit# 108 Penticton, British Columbia V2A 4S6
Interested?
Contact us for more information
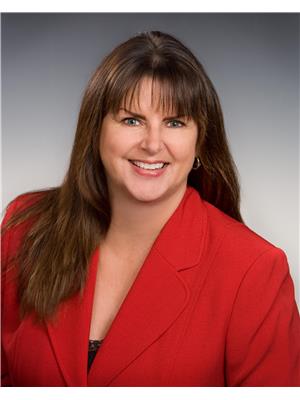
Anita Russell
(250) 438-6640

484 Main Street
Penticton, British Columbia V2A 5C5
(250) 493-2244
(250) 492-6640
$544,000Maintenance, Ground Maintenance, Property Management, Other, See Remarks
$400 Monthly
Maintenance, Ground Maintenance, Property Management, Other, See Remarks
$400 MonthlyWelcome to Royal Court. Located in a quiet area, this 4 bedroom 3 1/2 bathroom townhouse will not disappoint. The bright 3 level home has North/South exposure to enjoy your morning coffee on the deck. Entry level has access to a single car garage, 1 bedroom, 3 piece bathroom and small rec room, great as a guest room. Main floor has a spacious living/dining room and large kitchen with a 2 piece bath. Upstairs has 2 bedrooms with full bathroom and your master bedroom with 3 piece bathroom and walk in closet. Single car garage with lots of storage and 1 open parking stall in front of the home. Small grassed backyard would be great for a small garden or for your pets. Walking distance to shopping, parks, transit and schools. Home is move in ready. Call today! (id:26472)
Property Details
| MLS® Number | 10311423 |
| Property Type | Single Family |
| Neigbourhood | Main North |
| Community Name | Royal Court |
| Community Features | Pets Allowed |
| Parking Space Total | 1 |
Building
| Bathroom Total | 4 |
| Bedrooms Total | 4 |
| Appliances | Range, Refrigerator, Dishwasher, Dryer, Washer |
| Constructed Date | 1997 |
| Construction Style Attachment | Attached |
| Cooling Type | Central Air Conditioning |
| Exterior Finish | Vinyl Siding |
| Fireplace Fuel | Gas |
| Fireplace Present | Yes |
| Fireplace Type | Unknown |
| Half Bath Total | 1 |
| Heating Fuel | Electric |
| Heating Type | Forced Air, See Remarks |
| Stories Total | 3 |
| Size Interior | 1677 Sqft |
| Type | Row / Townhouse |
| Utility Water | Municipal Water |
Parking
| Attached Garage | 1 |
Land
| Acreage | No |
| Sewer | Municipal Sewage System |
| Size Total Text | Under 1 Acre |
| Zoning Type | Unknown |
Rooms
| Level | Type | Length | Width | Dimensions |
|---|---|---|---|---|
| Second Level | 4pc Bathroom | Measurements not available | ||
| Second Level | 3pc Ensuite Bath | Measurements not available | ||
| Second Level | Primary Bedroom | 16'5'' x 14'1'' | ||
| Second Level | Bedroom | 8'7'' x 9'11'' | ||
| Second Level | Bedroom | 9'4'' x 10'2'' | ||
| Lower Level | 3pc Bathroom | Measurements not available | ||
| Lower Level | Recreation Room | 11'11'' x 14' | ||
| Lower Level | Bedroom | 10'10'' x 11'10'' | ||
| Main Level | 2pc Bathroom | Measurements not available | ||
| Main Level | Kitchen | 14'5'' x 12'10'' | ||
| Main Level | Dining Room | 10'5'' x 9'1'' | ||
| Main Level | Living Room | 11'2'' x 21'5'' |
https://www.realtor.ca/real-estate/26815351/1060-king-street-unit-108-penticton-main-north


