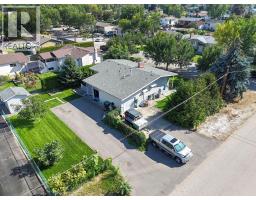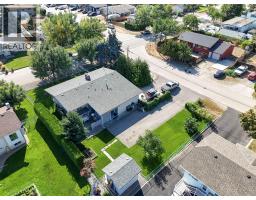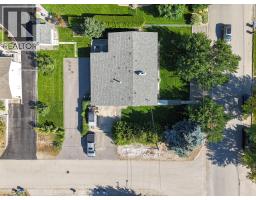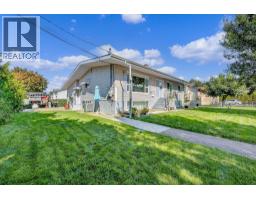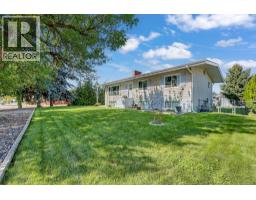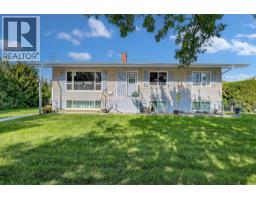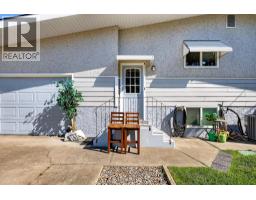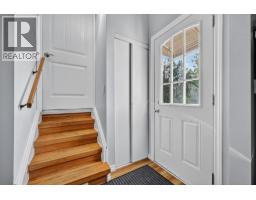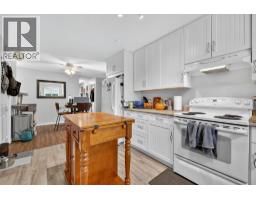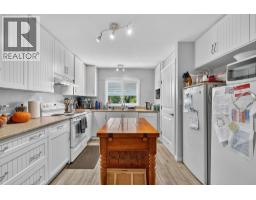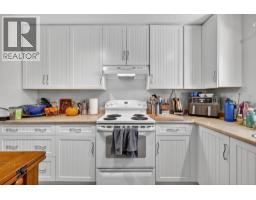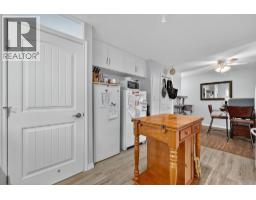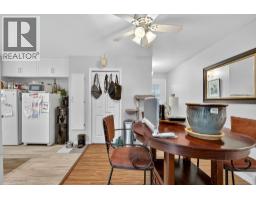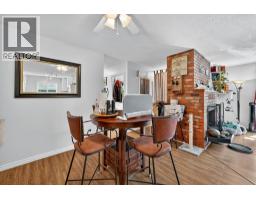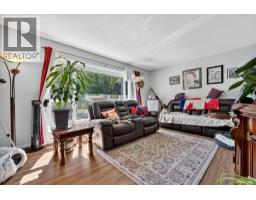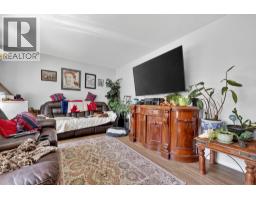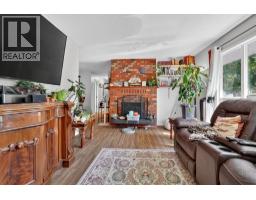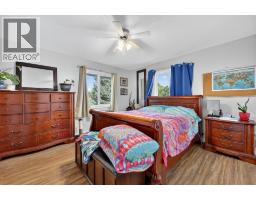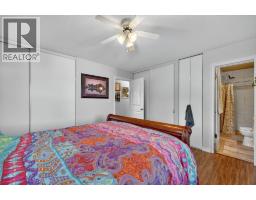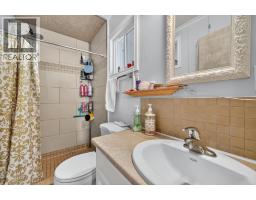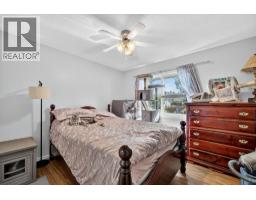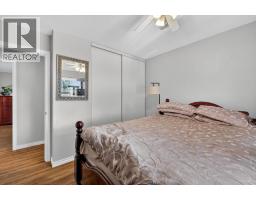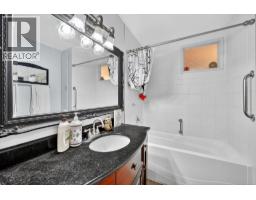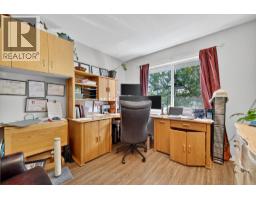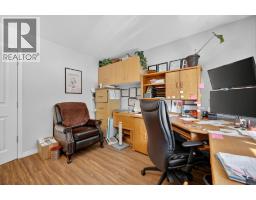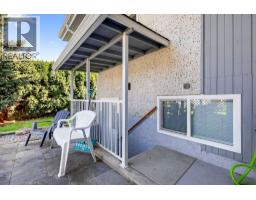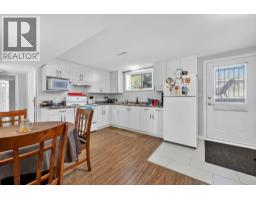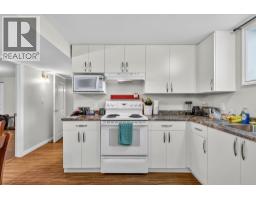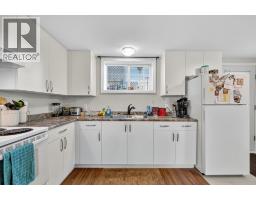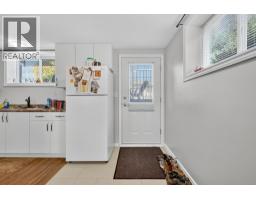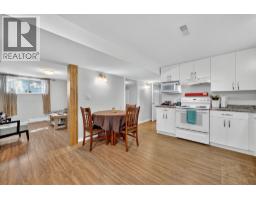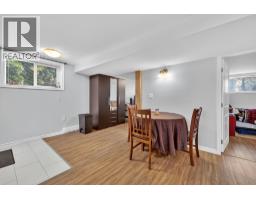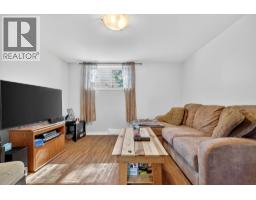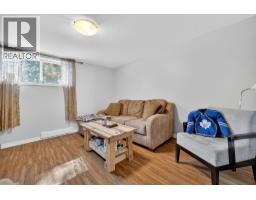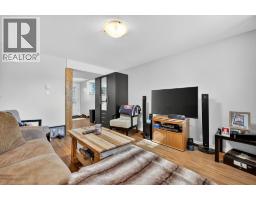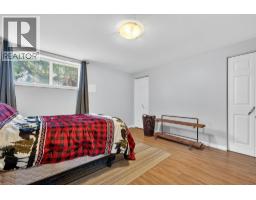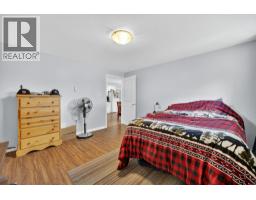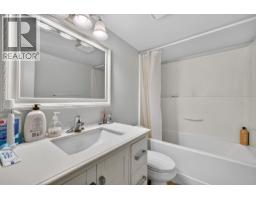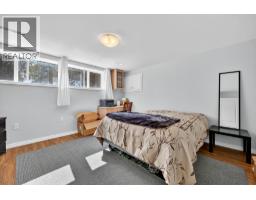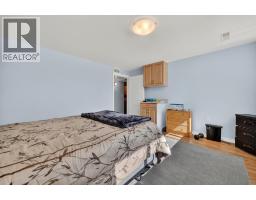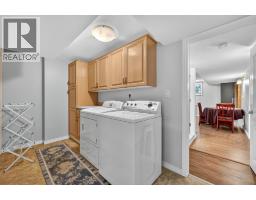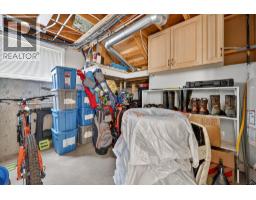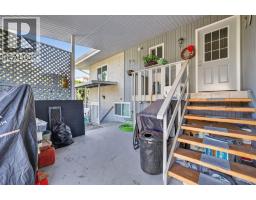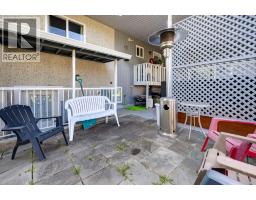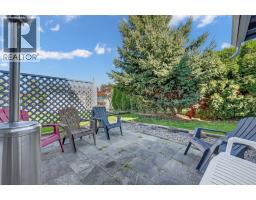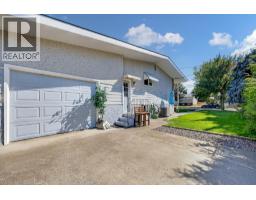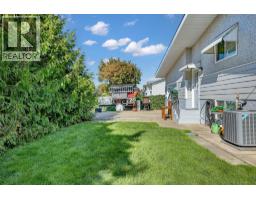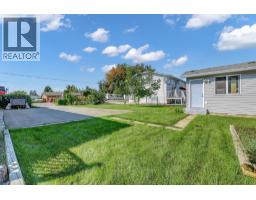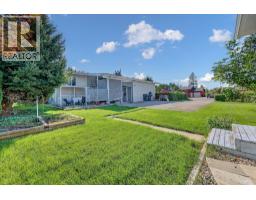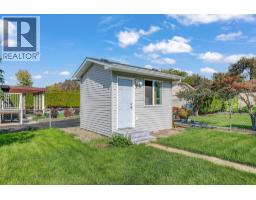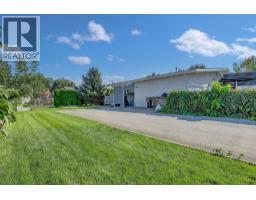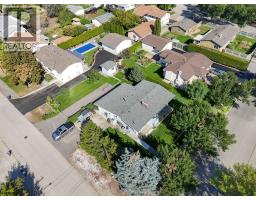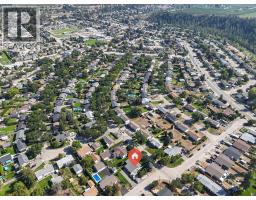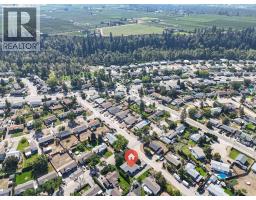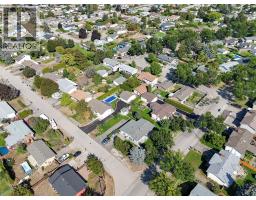1060 Thompson Road, Kelowna, British Columbia V1X 1C4 (28890689)
1060 Thompson Road Kelowna, British Columbia V1X 1C4
Interested?
Contact us for more information

Craig Comeau
www.craigcomeau.com/
https://www.facebook.com/kelownaproperties
https://ca.linkedin.com/in/craigcomeau
https://www.twitter.com/kelowna_realtor
20-11852 Highway 97
Lake Country, British Columbia V4V 1E3
(778) 943-1942
https://thebchomes.com/
$859,900
Exceptional investment opportunity on one of Spring Valley's most prestigious streets. This meticulously maintained home rests on an expansive 0.25-acre lot, offering the perfect balance of comfortable family living and excellent rental income potential. The main residence features three bedrooms (one without a closet), a fully updated kitchen, and renovated bathrooms. The legal two-bedroom suite has a separate entrance and its own laundry, making it ideal as a mortgage helper or for multi-generational living. Extensive upgrades add peace of mind: roof, windows, doors, concrete board siding, high-efficiency furnace with central air, PEX plumbing throughout and connected to municipal sewer. Outside, the property offers a partially fenced yard, underground sprinklers, abundant parking for tenants, family, RVs, and all the toys. An oversized attached single garage with workshop space and a powered backyard shed provide excellent flexibility for storage and projects. Currently, the main home is rented month-to-month for $2,775, while the legal suite is rented for $1,650, generating $4,425 per month in income utilities included. Perfectly situated close to Mission Creek Greenway, regional parks, schools, shopping, golf, public transit, and just minutes to Okanagan Lake, this turnkey property blends modern updates, versatile living spaces, and a premium location. Call today to arrange your private viewing! Booking showings for this weekend between 10am-5pm. (id:26472)
Property Details
| MLS® Number | 10363617 |
| Property Type | Single Family |
| Neigbourhood | Rutland South |
| Amenities Near By | Schools |
| Community Features | Family Oriented, Pets Allowed |
| Features | Corner Site |
| Parking Space Total | 5 |
| View Type | Mountain View |
Building
| Bathroom Total | 3 |
| Bedrooms Total | 5 |
| Appliances | Refrigerator, Dryer, Range - Electric, Washer |
| Basement Type | Full |
| Constructed Date | 1973 |
| Construction Style Attachment | Detached |
| Cooling Type | Central Air Conditioning |
| Exterior Finish | Stucco, Other |
| Fireplace Fuel | Wood |
| Fireplace Present | Yes |
| Fireplace Total | 1 |
| Fireplace Type | Conventional |
| Flooring Type | Laminate, Linoleum, Tile |
| Heating Type | Forced Air, See Remarks |
| Roof Material | Asphalt Shingle |
| Roof Style | Unknown |
| Stories Total | 2 |
| Size Interior | 2400 Sqft |
| Type | House |
| Utility Water | Municipal Water |
Parking
| See Remarks | |
| Additional Parking | |
| Attached Garage | 1 |
| Oversize | |
| R V | 1 |
Land
| Acreage | No |
| Fence Type | Chain Link, Fence |
| Land Amenities | Schools |
| Landscape Features | Landscaped, Underground Sprinkler |
| Sewer | Municipal Sewage System |
| Size Frontage | 68 Ft |
| Size Irregular | 0.25 |
| Size Total | 0.25 Ac|under 1 Acre |
| Size Total Text | 0.25 Ac|under 1 Acre |
| Zoning Type | Unknown |
Rooms
| Level | Type | Length | Width | Dimensions |
|---|---|---|---|---|
| Main Level | Bedroom | 11'2'' x 10'0'' | ||
| Main Level | Foyer | 9'0'' x 3'6'' | ||
| Main Level | 3pc Ensuite Bath | 7'11'' x 4'0'' | ||
| Main Level | 4pc Bathroom | 7'11'' x 6'2'' | ||
| Main Level | Bedroom | 11'0'' x 10'4'' | ||
| Main Level | Primary Bedroom | 13'2'' x 12'4'' | ||
| Main Level | Dining Room | 9'0'' x 9'0'' | ||
| Main Level | Kitchen | 13'0'' x 9'0'' | ||
| Main Level | Living Room | 16'7'' x 11'9'' |
https://www.realtor.ca/real-estate/28890689/1060-thompson-road-kelowna-rutland-south


