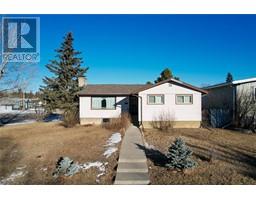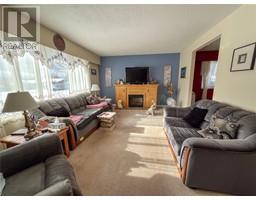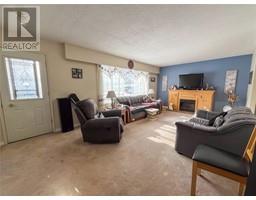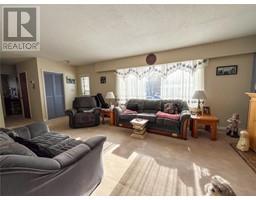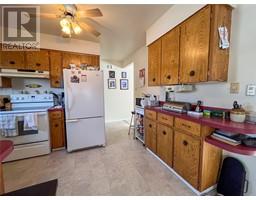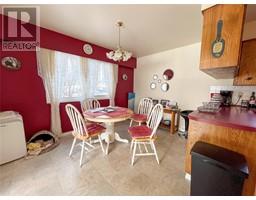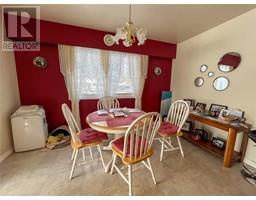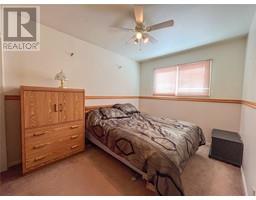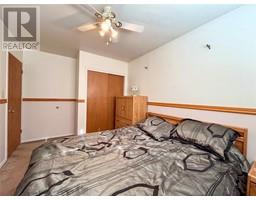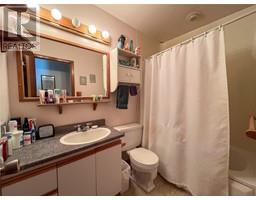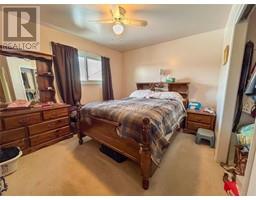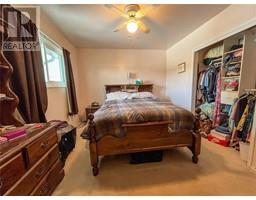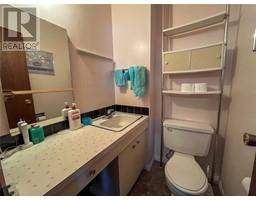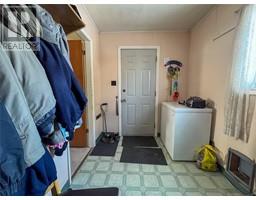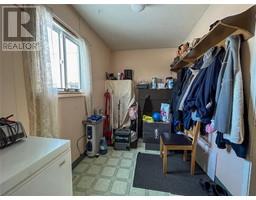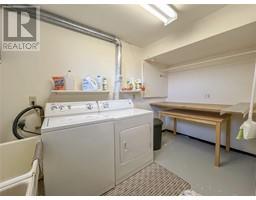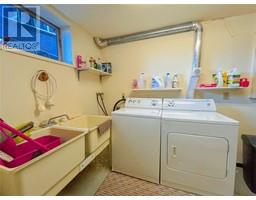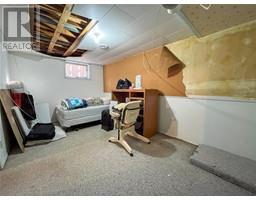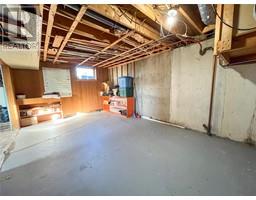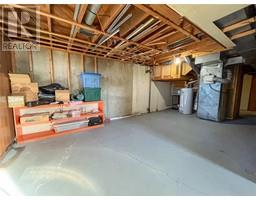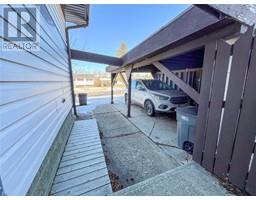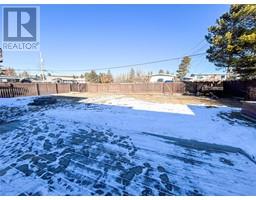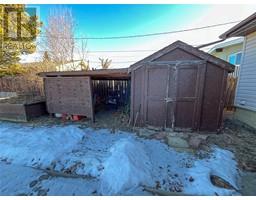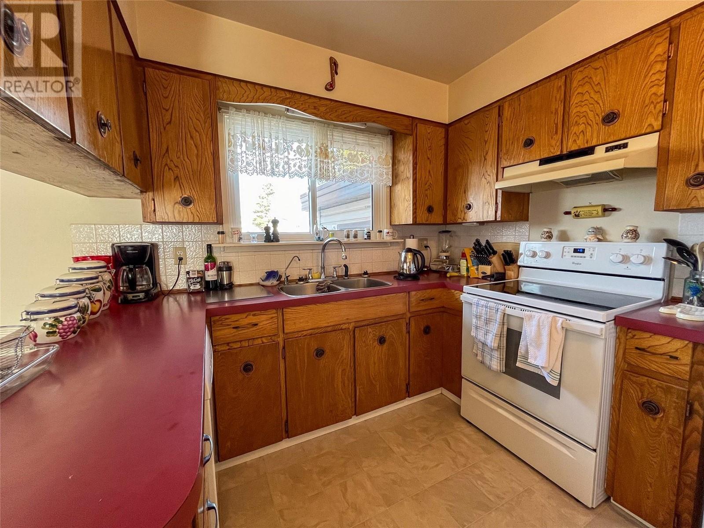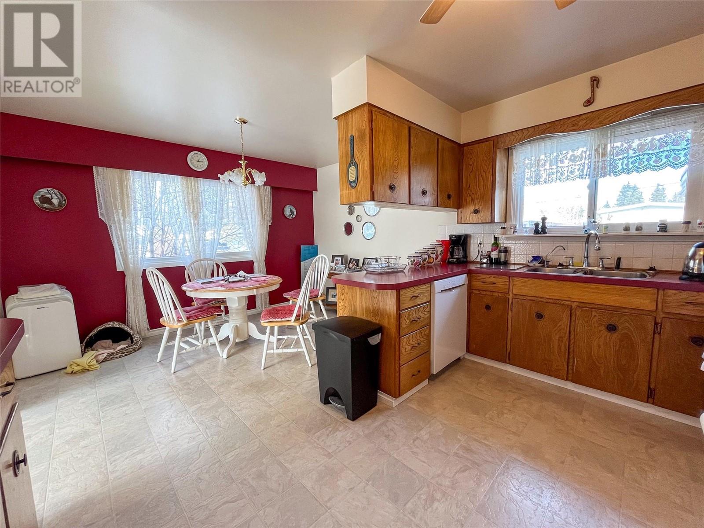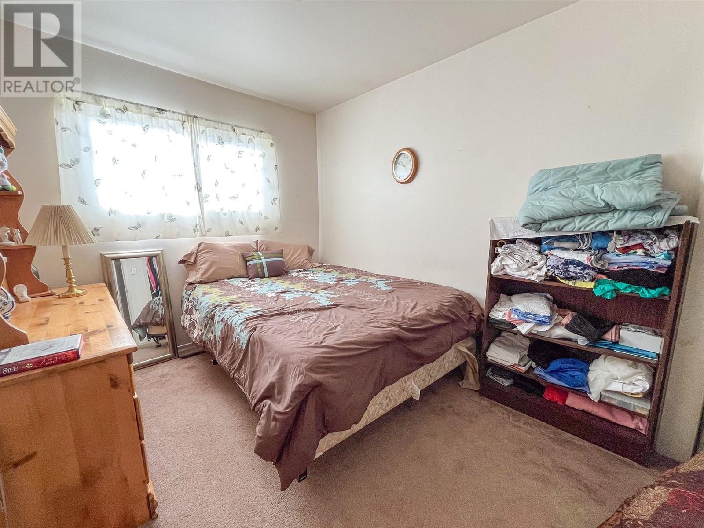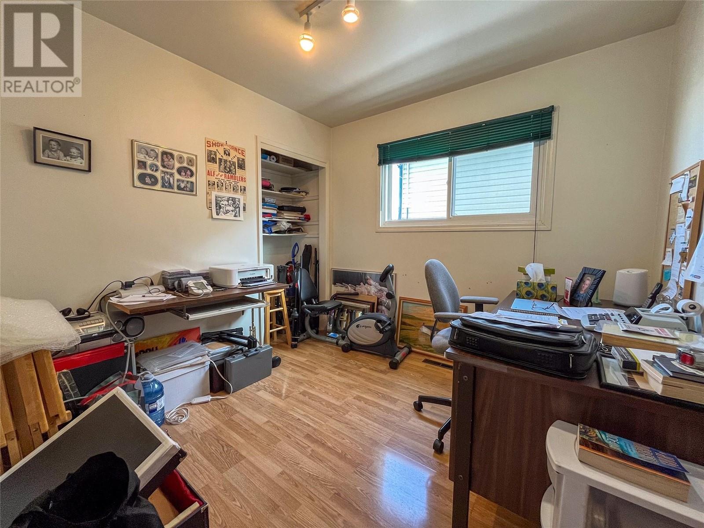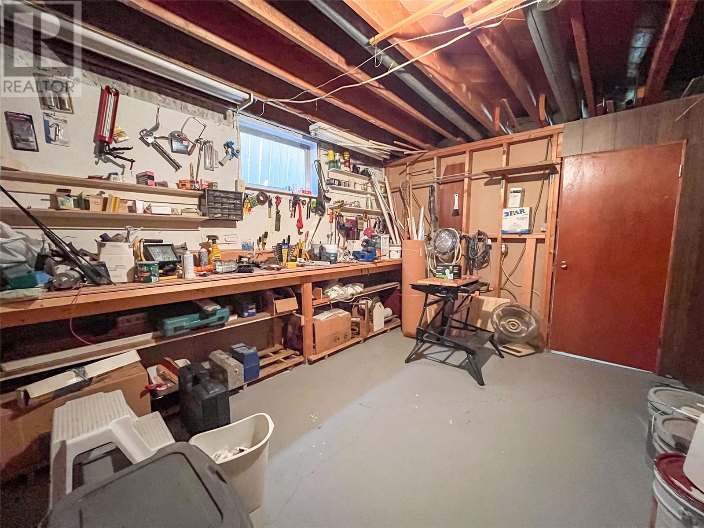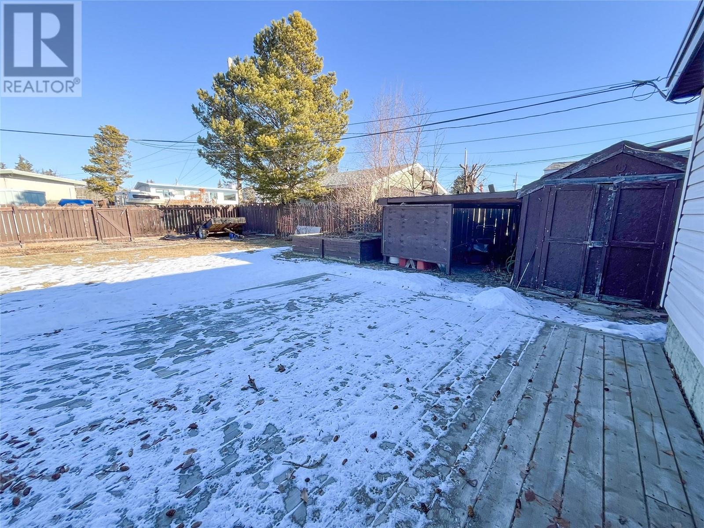1064 93 Avenue, Dawson Creek, British Columbia V1G 1E1 (26523267)
1064 93 Avenue Dawson Creek, British Columbia V1G 1E1
Interested?
Contact us for more information

Connor Parker
10224 - 10th Street
Dawson Creek, British Columbia V1G 3T4
(250) 782-8181
www.dawsoncreekrealty.britishcolumbia.remax.ca/
$285,000
Taking a look at this beautiful family home, located in a desirable neighborhood just steps away from a local Elementary School. This spacious 5-bedroom residence boasts a functional layout with 4 bedrooms conveniently situated on the main floor and an additional private bedroom in the basement. The main bedroom features an ensuite for added convenience. Remaining 3 bedrooms on the main floor provide space for family or guests. The basement, currently awaiting a personal touch, offers potential for additional living space, a recreational area, or other options. Outside is a fully fenced yard, providing a secure space for children and pets. With Frank Ross Elementary School less than half a kilometer away, this home is perfectly situated for families, giving both convenience and a sense of community. Don't miss the chance to turn this house into your home. (id:26472)
Property Details
| MLS® Number | 10304587 |
| Property Type | Single Family |
| Neigbourhood | Dawson Creek |
| Features | Corner Site |
Building
| Bathroom Total | 2 |
| Bedrooms Total | 5 |
| Appliances | Refrigerator, Dryer, Oven - Electric, Microwave, Hood Fan, Washer |
| Architectural Style | Ranch |
| Basement Type | Full |
| Constructed Date | 1964 |
| Construction Style Attachment | Detached |
| Exterior Finish | Vinyl Siding |
| Half Bath Total | 1 |
| Heating Type | Forced Air |
| Roof Material | Asphalt Shingle |
| Roof Style | Unknown |
| Stories Total | 2 |
| Size Interior | 1439 Sqft |
| Type | House |
| Utility Water | Municipal Water |
Parking
| Carport |
Land
| Acreage | No |
| Sewer | Municipal Sewage System |
| Size Irregular | 0.21 |
| Size Total | 0.21 Ac|under 1 Acre |
| Size Total Text | 0.21 Ac|under 1 Acre |
| Zoning Type | Residential |
Rooms
| Level | Type | Length | Width | Dimensions |
|---|---|---|---|---|
| Basement | Workshop | 12'0'' x 10'0'' | ||
| Basement | Recreation Room | 21'0'' x 11'10'' | ||
| Basement | Bedroom | 9'6'' x 16'6'' | ||
| Basement | Laundry Room | 11'8'' x 6'8'' | ||
| Main Level | 4pc Bathroom | Measurements not available | ||
| Main Level | 2pc Ensuite Bath | Measurements not available | ||
| Main Level | Bedroom | 8'11'' x 13'5'' | ||
| Main Level | Bedroom | 8'1'' x 9'1'' | ||
| Main Level | Bedroom | 10'0'' x 8'6'' | ||
| Main Level | Primary Bedroom | 10'1'' x 12'5'' | ||
| Main Level | Media | 11'4'' x 6'8'' | ||
| Main Level | Kitchen | 13'0'' x 16'0'' | ||
| Main Level | Living Room | 21'0'' x 13'0'' |
https://www.realtor.ca/real-estate/26523267/1064-93-avenue-dawson-creek-dawson-creek


