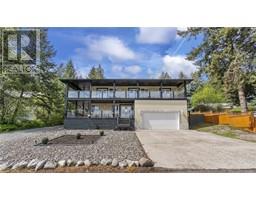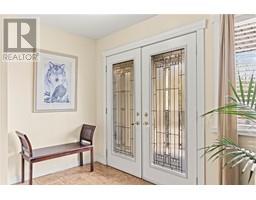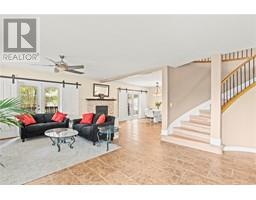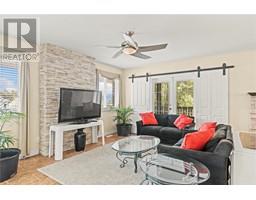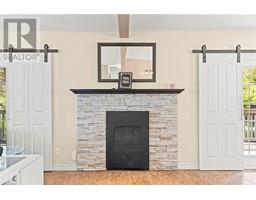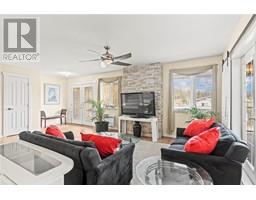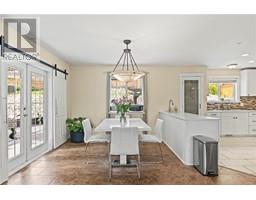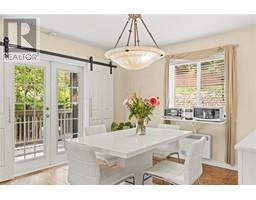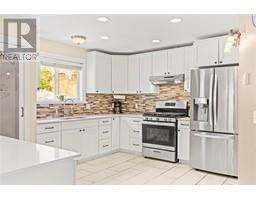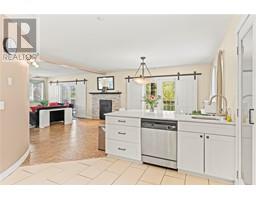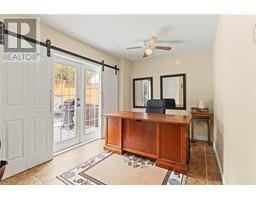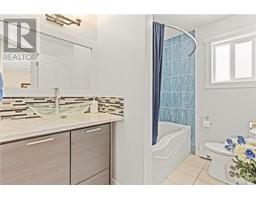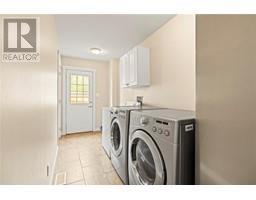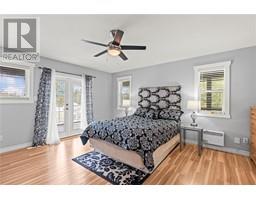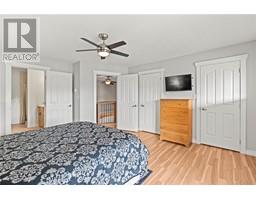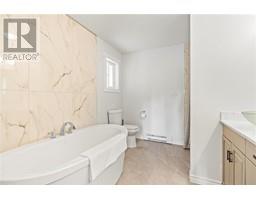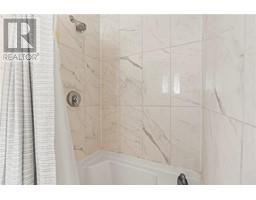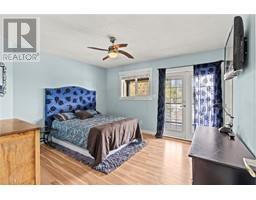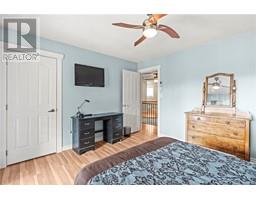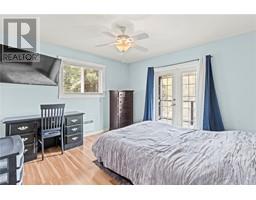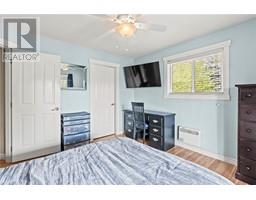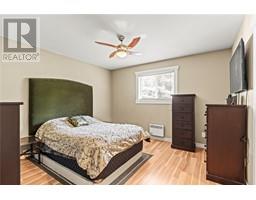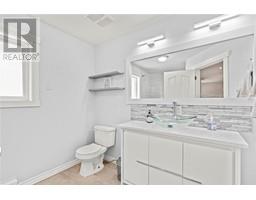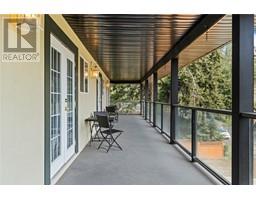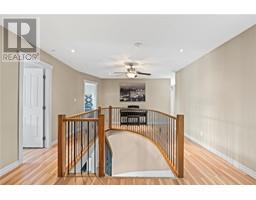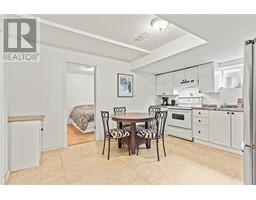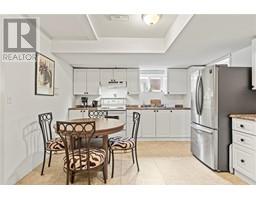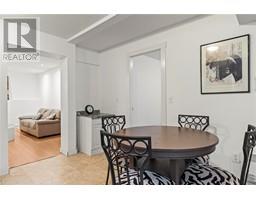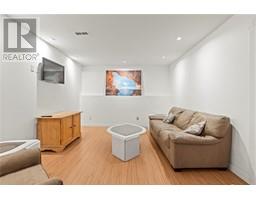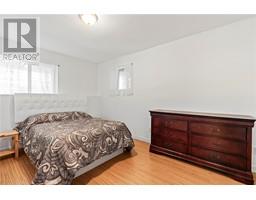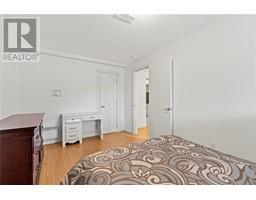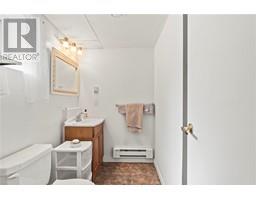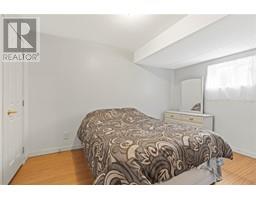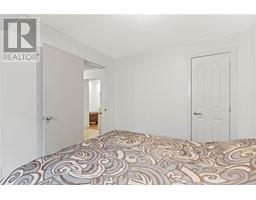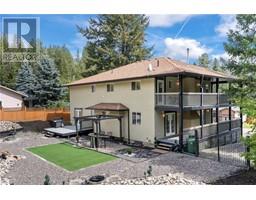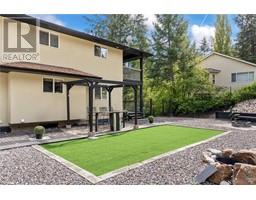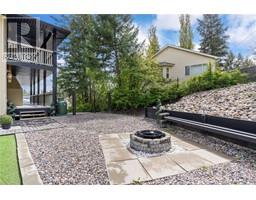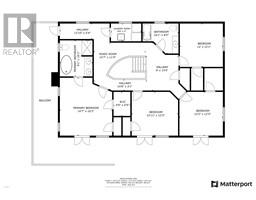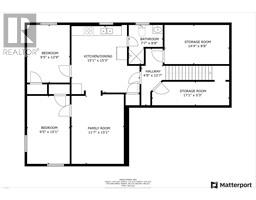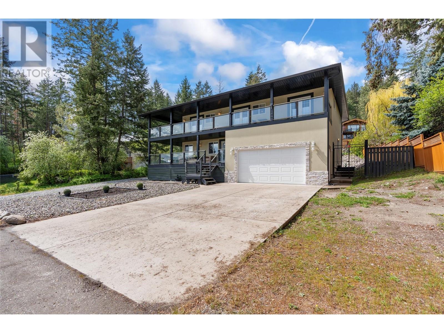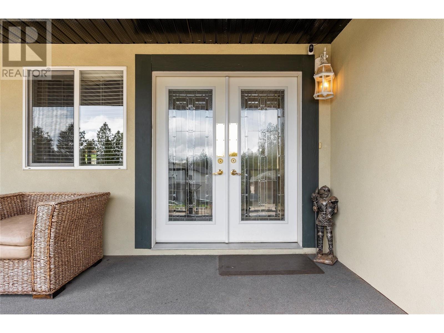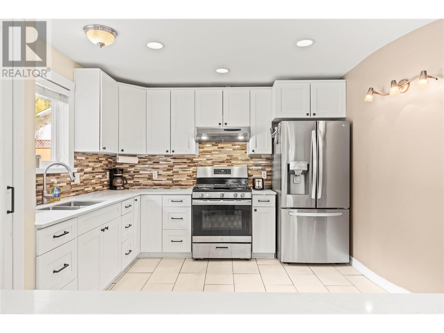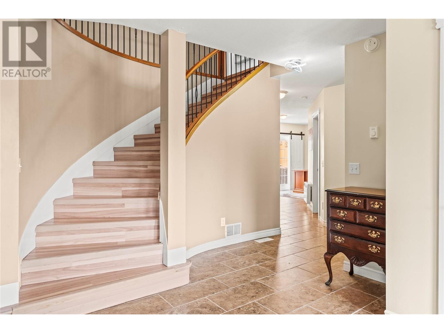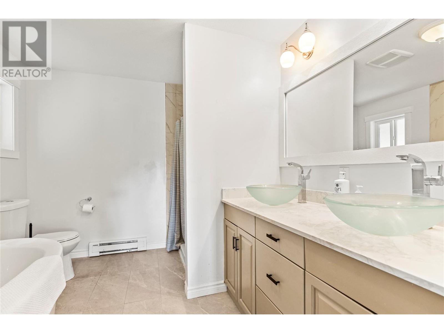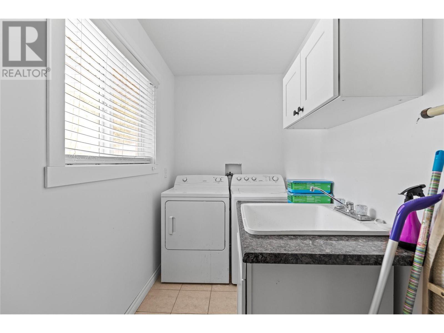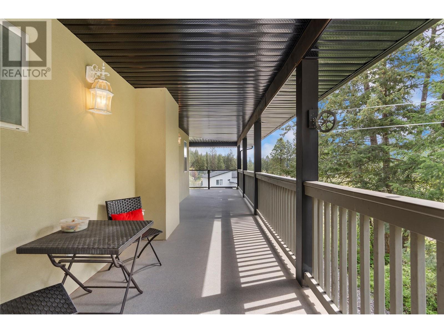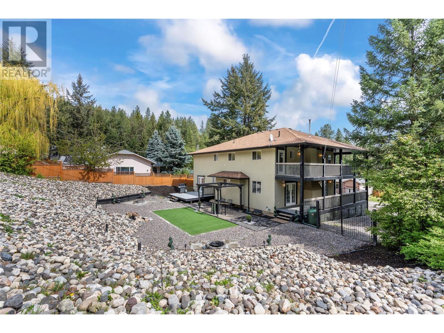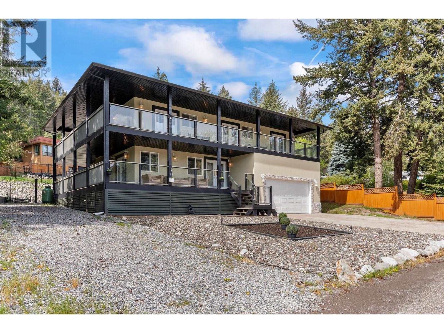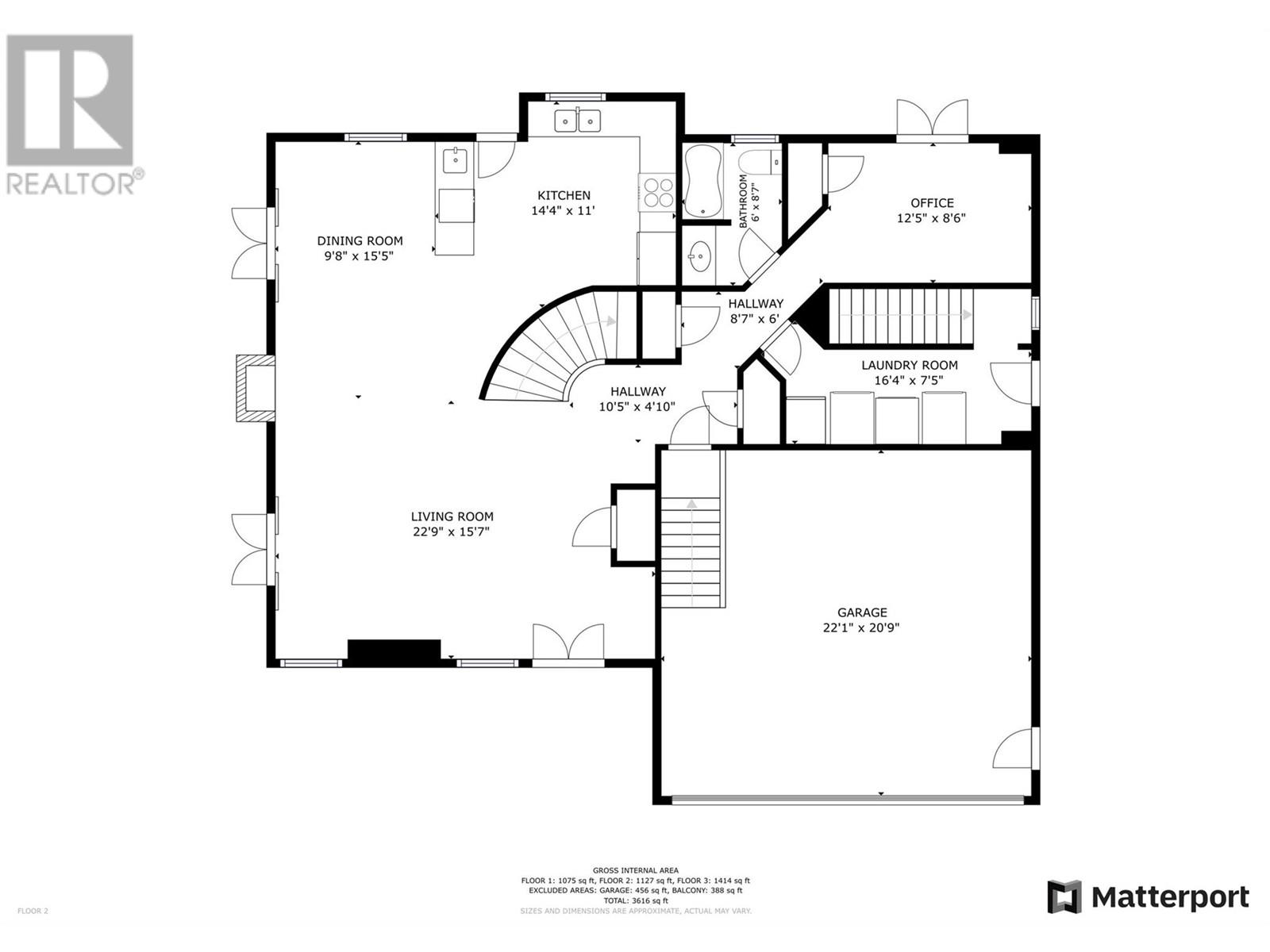10718 Pinecrest Road, Vernon, British Columbia V1H 2C1 (26838309)
10718 Pinecrest Road Vernon, British Columbia V1H 2C1
Interested?
Contact us for more information

Roderick O'keefe
Personal Real Estate Corporation
www.okeefe3.com/
3609 - 32nd Street
Vernon, British Columbia V1T 5N5
(250) 545-9039
(250) 545-9019
$924,990
Impeccably maintained home in Westshore Estates! Boasting 6 bedrooms & 4 bathrooms, including a desirable 2 bedroom suite, this home is ideal for growing families or those seeking additional rental income. Inside an inviting open-concept maximizes space & natural light. Abundance of windows floods the living areas w/ sunshine. Spacious kitchen features ample cabinet space, granite counters, a convenient island, a pantry & access to the covered wrap-around deck, the perfect spot for alfresco dining or relaxing. Retreat to the bright & airy primary bedroom sanctuary, complete w/ walk-in closet, french doors leading to the wrap-around deck, & a luxurious ensuite bathroom boasting a rejuvenating soaker tub, stand-alone shower, & double sinks. With a central vac system and the convenience of a 2nd laundry located on the bedroom level, daily chores become a breeze. Large 2 bed in-law suite/mortgage helper or space for extended family members. Ample storage options ensure that clutter is kept at bay, while the low-maintenance landscaping allows for more time to enjoy the surrounding natural beauty. Situated on the west side of Okanagan Lake between Kelowna & Vernon, this residence is perfect for outdoor enthusiasts, Everly boat launch & dock are minutes away & Killiney Beach & Fintry Provincial Park, are just a short drive away, providing endless opportunities for recreation & relaxation. Don't miss out! Schedule your private viewing today! (id:26472)
Property Details
| MLS® Number | 10311268 |
| Property Type | Single Family |
| Neigbourhood | Okanagan North |
| Amenities Near By | Recreation |
| Features | Cul-de-sac, Private Setting, Treed, Central Island, Two Balconies |
| Parking Space Total | 2 |
| Road Type | Cul De Sac |
| View Type | Lake View, Mountain View, View (panoramic) |
Building
| Bathroom Total | 4 |
| Bedrooms Total | 6 |
| Appliances | Refrigerator, Dishwasher, Dryer, Range - Electric, Washer |
| Constructed Date | 2008 |
| Construction Style Attachment | Detached |
| Cooling Type | Wall Unit |
| Exterior Finish | Stucco |
| Fireplace Present | Yes |
| Fireplace Type | Stove |
| Flooring Type | Carpeted, Laminate, Tile |
| Heating Fuel | Electric |
| Heating Type | Baseboard Heaters |
| Roof Material | Asphalt Shingle |
| Roof Style | Unknown |
| Stories Total | 2 |
| Size Interior | 3616 Sqft |
| Type | House |
| Utility Water | Private Utility |
Parking
| Attached Garage | 2 |
Land
| Acreage | No |
| Land Amenities | Recreation |
| Landscape Features | Landscaped, Wooded Area |
| Sewer | Septic Tank |
| Size Frontage | 93 Ft |
| Size Irregular | 0.25 |
| Size Total | 0.25 Ac|under 1 Acre |
| Size Total Text | 0.25 Ac|under 1 Acre |
| Zoning Type | Unknown |
Rooms
| Level | Type | Length | Width | Dimensions |
|---|---|---|---|---|
| Second Level | Laundry Room | 8'6'' x 5'0'' | ||
| Second Level | Primary Bedroom | 14'7'' x 16'2'' | ||
| Second Level | Other | 4'9'' x 6'9'' | ||
| Second Level | 5pc Ensuite Bath | 9'1'' x 10'1'' | ||
| Second Level | Bedroom | 12'11'' x 12'3'' | ||
| Second Level | Bedroom | 12'2'' x 12'3'' | ||
| Second Level | Bedroom | 12'0'' x 12'1'' | ||
| Second Level | 4pc Bathroom | 10'1'' x 8'5'' | ||
| Basement | Storage | 14'4'' x 8'8'' | ||
| Basement | Storage | 17'1'' x 5'3'' | ||
| Main Level | Other | 22'1'' x 20'9'' | ||
| Main Level | Living Room | 22'9'' x 15'7'' | ||
| Main Level | Dining Room | 9'8'' x 15'5'' | ||
| Main Level | Kitchen | 14'4'' x 11'0'' | ||
| Main Level | 4pc Bathroom | 6'0'' x 8'7'' | ||
| Main Level | Laundry Room | 16'4'' x 7'5'' | ||
| Main Level | Office | 12'5'' x 8'6'' |
https://www.realtor.ca/real-estate/26838309/10718-pinecrest-road-vernon-okanagan-north


