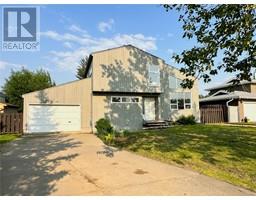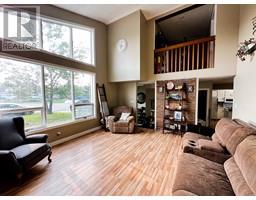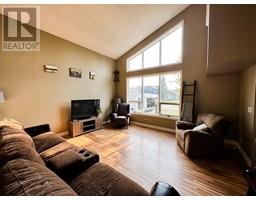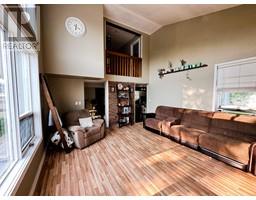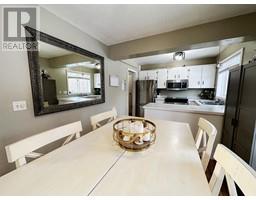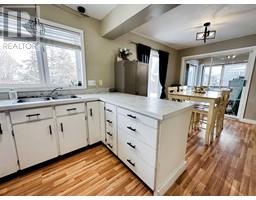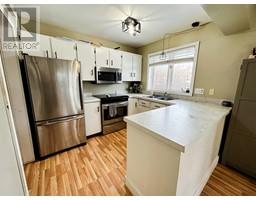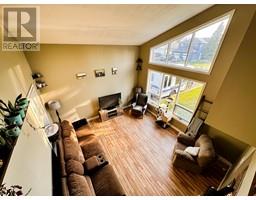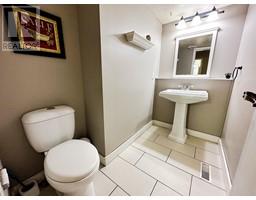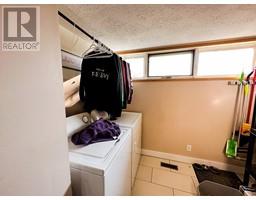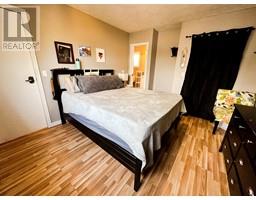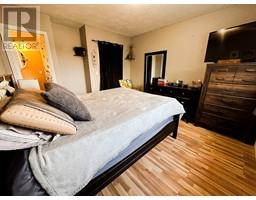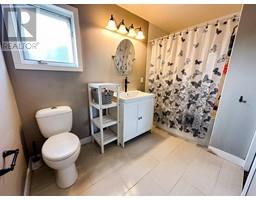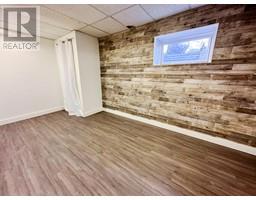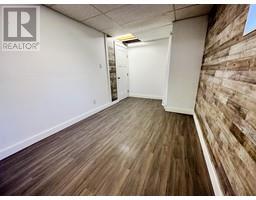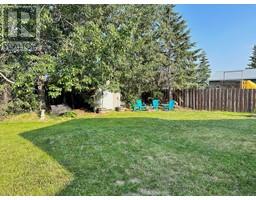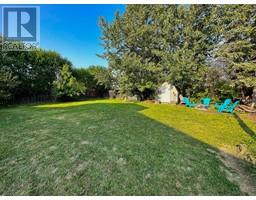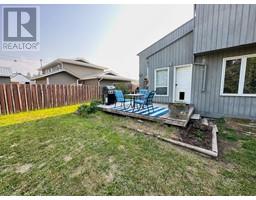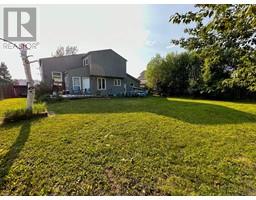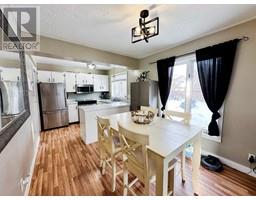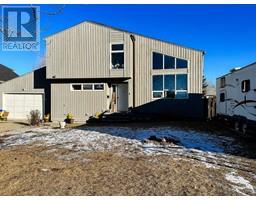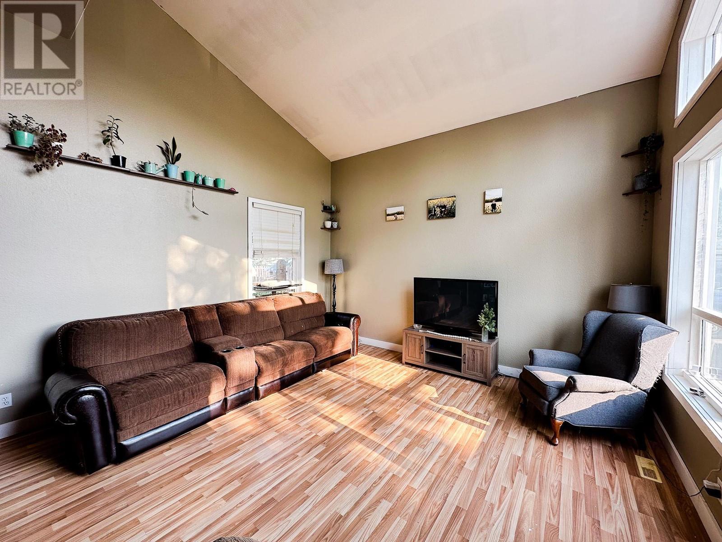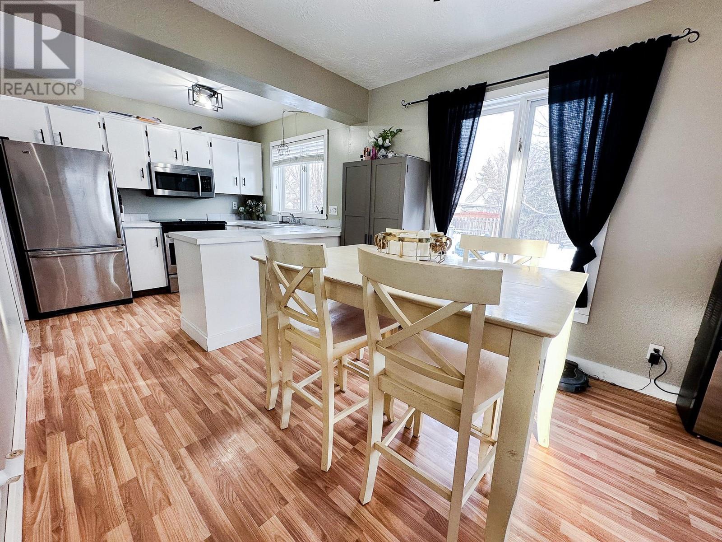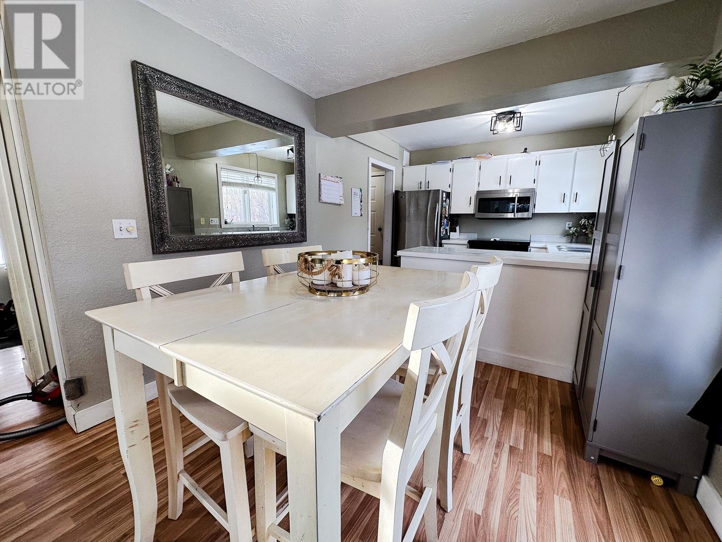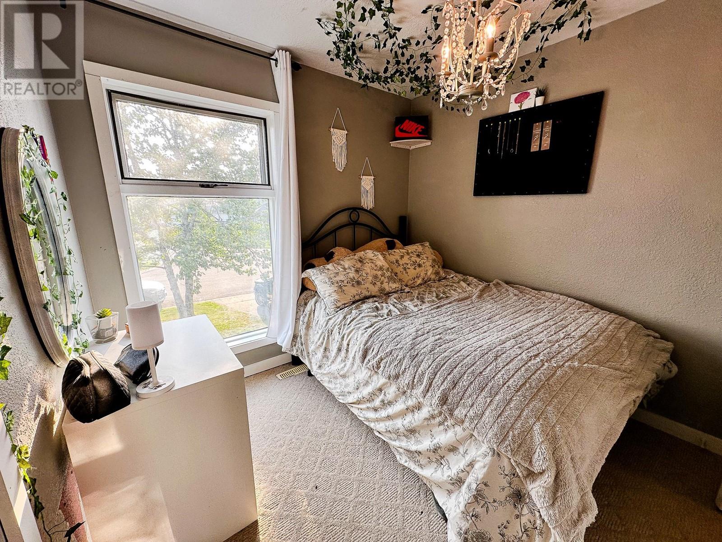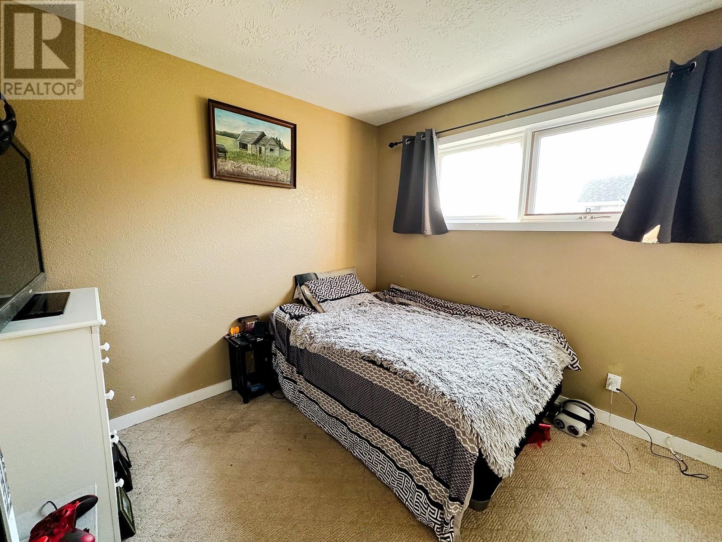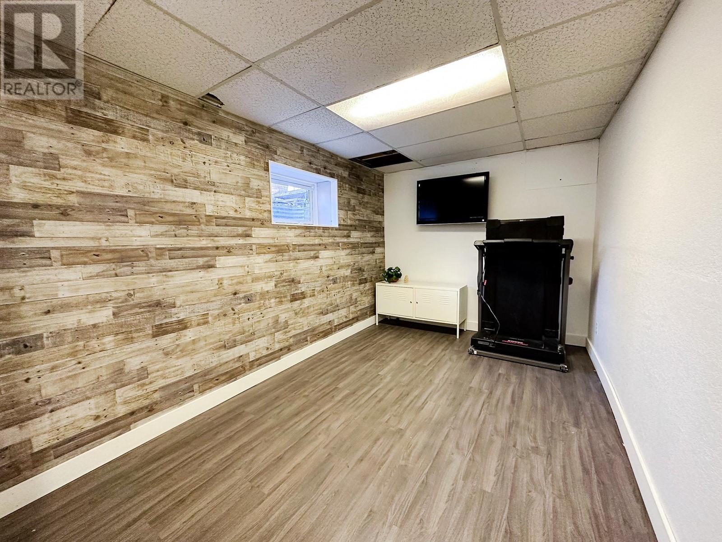10720 Willowview Drive, Dawson Creek, British Columbia V1G 2S7 (26589135)
10720 Willowview Drive Dawson Creek, British Columbia V1G 2S7
Interested?
Contact us for more information
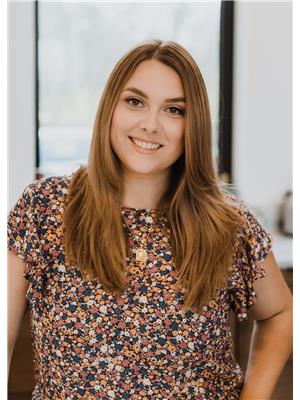
Lesly Strasky
10224 - 10th Street
Dawson Creek, British Columbia V1G 3T4
(250) 782-8181
www.dawsoncreekrealty.britishcolumbia.remax.ca/
$349,000
UNIQUE HOME + GREAT LOCATION! Looking for something different that you can put your stamp on? This 4 bedroom, 1.5 bathroom home located in a beautiful family neighborhood might be the perfect fit! The main floor has a spacious living room with HUGE vaulted ceilings and angled windows, a bright kitchen/dining space, updated powder room plus the laundry area. Upper level holds 3 bedrooms and the remodelled main bathroom (also attached to the primary bedroom). The lower level is finished with a BRAND NEW 4th bedroom and LOADS of storage space! The fenced back yard space feels very private with large mature trees, fire pit, storage shed and deck! Need more parking? The second driveway is perfect for your RV or additional work vehicles, PLUS a single car attached garage! Updates include new roof (2022) new front steps, light fixtures, appliances and paint. Call for your private showing today! (id:26472)
Property Details
| MLS® Number | 10306247 |
| Property Type | Single Family |
| Neigbourhood | Dawson Creek |
| Amenities Near By | Park, Schools |
| Community Features | Family Oriented |
| Features | Treed |
Building
| Bathroom Total | 2 |
| Bedrooms Total | 4 |
| Appliances | Dryer, Hood Fan, Washer |
| Architectural Style | Contemporary |
| Constructed Date | 1981 |
| Construction Style Attachment | Detached |
| Exterior Finish | Wood Siding |
| Flooring Type | Laminate |
| Half Bath Total | 1 |
| Heating Type | See Remarks |
| Roof Material | Asphalt Shingle |
| Roof Style | Unknown |
| Stories Total | 3 |
| Size Interior | 1820 Sqft |
| Type | House |
| Utility Water | Municipal Water |
Parking
| Surfaced |
Land
| Acreage | No |
| Fence Type | Fence |
| Land Amenities | Park, Schools |
| Sewer | Municipal Sewage System |
| Size Irregular | 0.2 |
| Size Total | 0.2 Ac|under 1 Acre |
| Size Total Text | 0.2 Ac|under 1 Acre |
| Zoning Type | Residential |
Rooms
| Level | Type | Length | Width | Dimensions |
|---|---|---|---|---|
| Second Level | 4pc Bathroom | Measurements not available | ||
| Second Level | Bedroom | 10'1'' x 8'9'' | ||
| Second Level | Bedroom | 8'9'' x 9'7'' | ||
| Second Level | Primary Bedroom | 11'3'' x 13'5'' | ||
| Basement | Bedroom | 8'4'' x 16'8'' | ||
| Main Level | 2pc Bathroom | Measurements not available | ||
| Main Level | Dining Room | 9'3'' x 10'4'' | ||
| Main Level | Living Room | 15'5'' x 14'7'' | ||
| Main Level | Kitchen | 8'6'' x 9'3'' |
https://www.realtor.ca/real-estate/26589135/10720-willowview-drive-dawson-creek-dawson-creek


