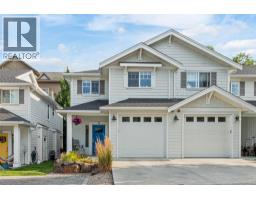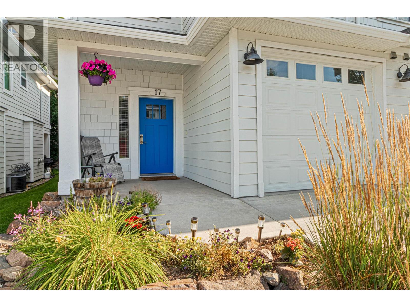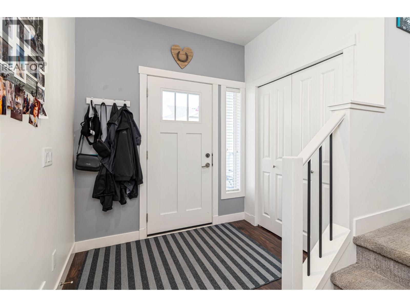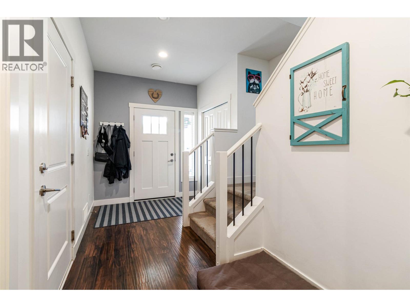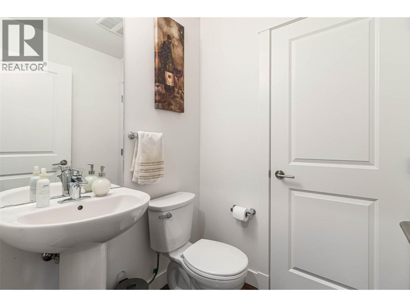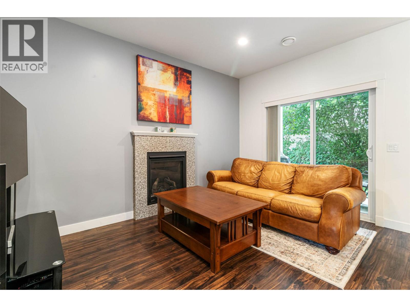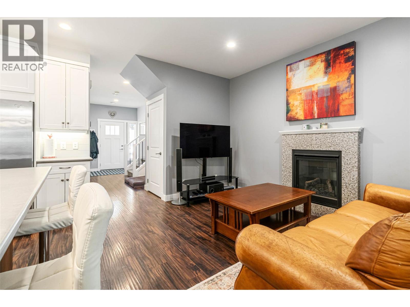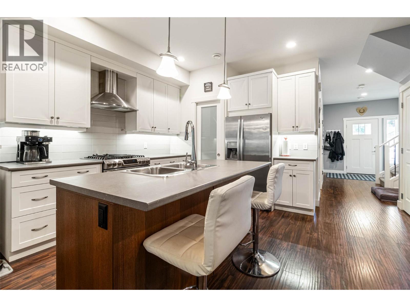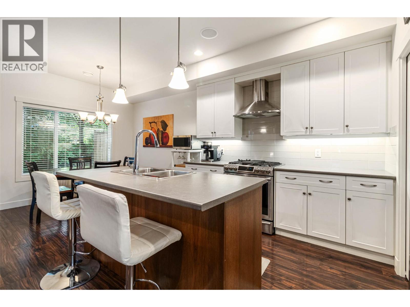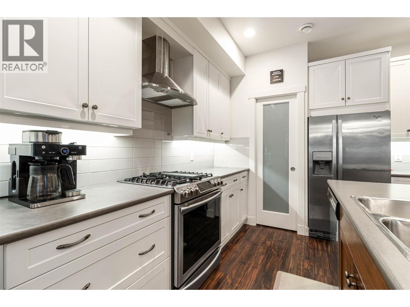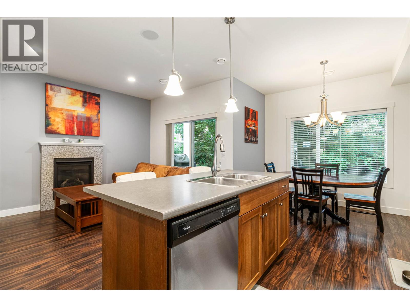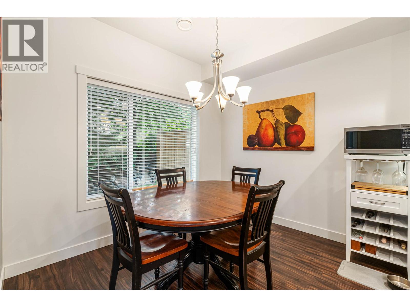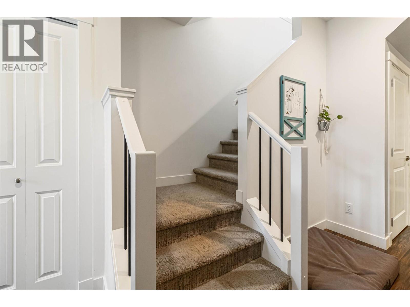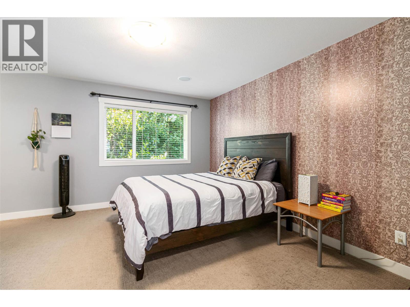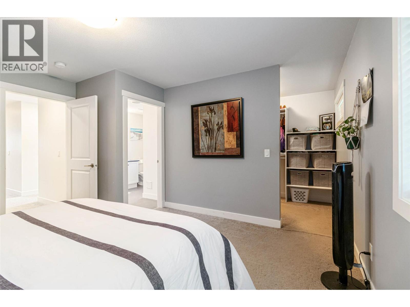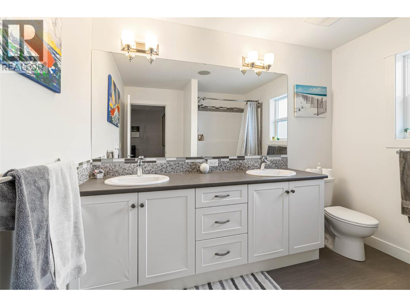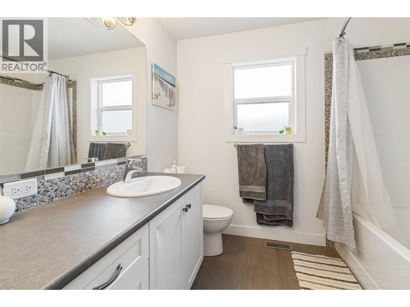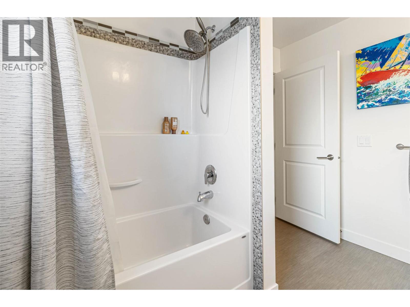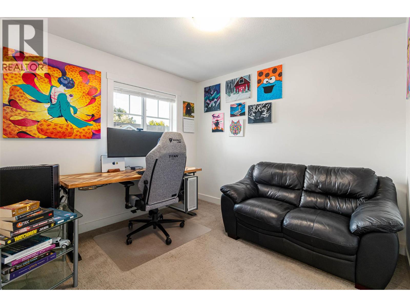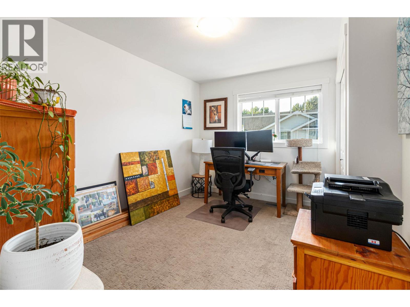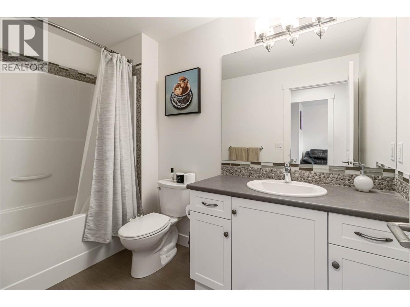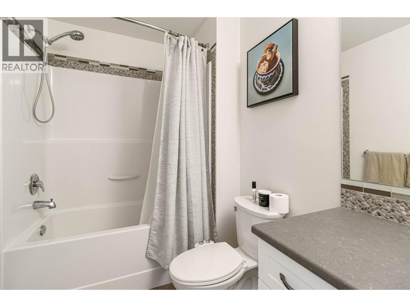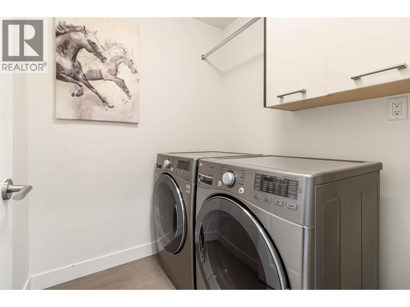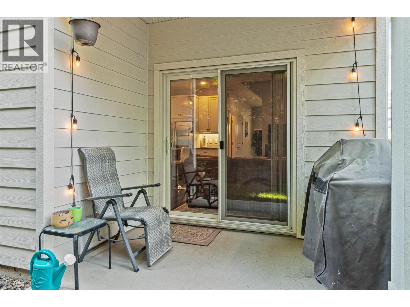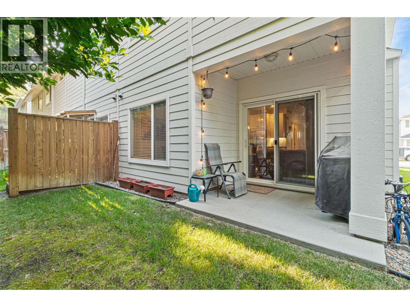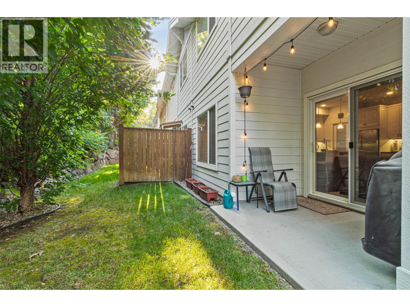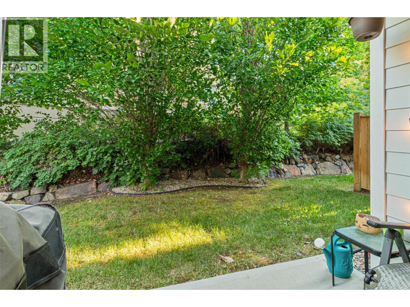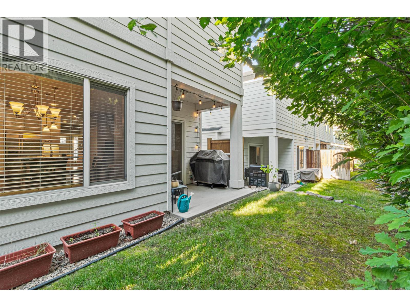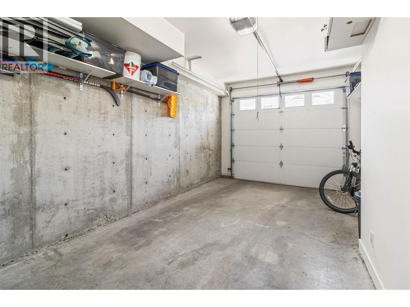10724 Bottom Wood Lake Road Unit# 17, Lake Country, British Columbia V4V 2T3 (28851959)
10724 Bottom Wood Lake Road Unit# 17 Lake Country, British Columbia V4V 2T3
Interested?
Contact us for more information
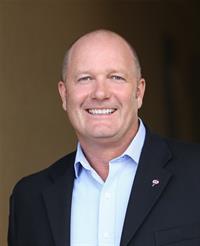
Kent Jorgenson
Personal Real Estate Corporation
www.kentjorgenson.com/
https://www.facebook.com/Kent-Jorgenson-Kelowna-Realtor-1381146382124515/
https://www.linkedin.com/in/kent-jorgenson-206a1114/

100 - 1553 Harvey Avenue
Kelowna, British Columbia V1Y 6G1
(250) 717-5000
(250) 861-8462
$599,000Maintenance,
$305.96 Monthly
Maintenance,
$305.96 MonthlyWelcome to Vivid Park in beautiful Lake Country! This 1,428 sq. ft. 3-bedroom, 2.5-bath townhome is the perfect opportunity for first-time buyers to step into homeownership. Priced $32,000 below the recent assessment, this home offers great value in a sought-after community. The bright, open main floor features stainless steel appliances with a gas stove, a cozy gas fireplace, and durable laminate flooring. Central air keeps you comfortable year-round. Upstairs, you’ll find three bedrooms, including a spacious primary suite with walk-in closet and full ensuite. Enjoy your own private patio space for relaxing or BBQs, plus a single-car garage with extra driveway parking. Built in 2015, this home combines modern convenience with low-maintenance living. A rare bonus in this area large dogs are welcome making it ideal for pet lovers. All in a family-friendly neighborhood within walking distance to schools, parks, and local amenities. An excellent chance to own a stylish, well-kept home in a growing community! (id:26472)
Property Details
| MLS® Number | 10362670 |
| Property Type | Single Family |
| Neigbourhood | Lake Country East / Oyama |
| Community Name | Vivid Park |
| Amenities Near By | Golf Nearby, Airport, Park, Recreation, Schools, Shopping |
| Community Features | Family Oriented, Pets Allowed With Restrictions |
| Features | Level Lot, Treed, One Balcony |
| Parking Space Total | 1 |
| View Type | Mountain View |
Building
| Bathroom Total | 3 |
| Bedrooms Total | 3 |
| Constructed Date | 2015 |
| Construction Style Attachment | Attached |
| Cooling Type | Central Air Conditioning |
| Exterior Finish | Other |
| Fire Protection | Smoke Detector Only |
| Fireplace Fuel | Gas |
| Fireplace Present | Yes |
| Fireplace Total | 1 |
| Fireplace Type | Unknown |
| Flooring Type | Carpeted, Laminate, Vinyl |
| Half Bath Total | 1 |
| Heating Type | Forced Air, See Remarks |
| Roof Material | Asphalt Shingle |
| Roof Style | Unknown |
| Stories Total | 2 |
| Size Interior | 1428 Sqft |
| Type | Row / Townhouse |
| Utility Water | Municipal Water |
Parking
| Attached Garage | 1 |
Land
| Access Type | Easy Access, Highway Access |
| Acreage | No |
| Land Amenities | Golf Nearby, Airport, Park, Recreation, Schools, Shopping |
| Landscape Features | Landscaped, Level |
| Sewer | Municipal Sewage System |
| Size Total Text | Under 1 Acre |
| Zoning Type | Unknown |
Rooms
| Level | Type | Length | Width | Dimensions |
|---|---|---|---|---|
| Second Level | Bedroom | 9'6'' x 9'11'' | ||
| Second Level | Bedroom | 9'10'' x 12'4'' | ||
| Second Level | Laundry Room | 6'1'' x 5'9'' | ||
| Second Level | Full Bathroom | 9'8'' x 6'1'' | ||
| Second Level | 4pc Ensuite Bath | 8'8'' x 9'6'' | ||
| Second Level | Primary Bedroom | 14'2'' x 13'6'' | ||
| Main Level | Partial Bathroom | 5'2'' x 5'0'' | ||
| Main Level | Living Room | 8'11'' x 13'0'' | ||
| Main Level | Dining Room | 6'10'' x 10'3'' | ||
| Main Level | Kitchen | 11'9'' x 10'3'' |


