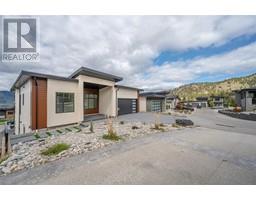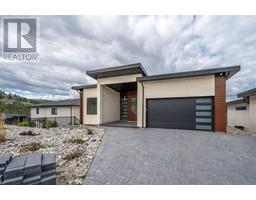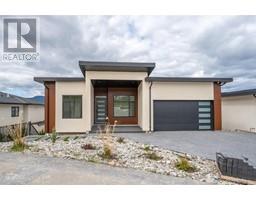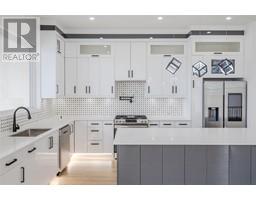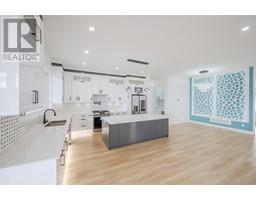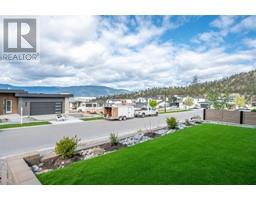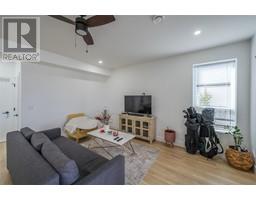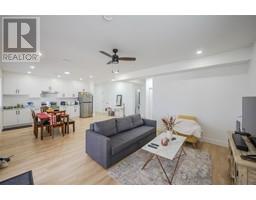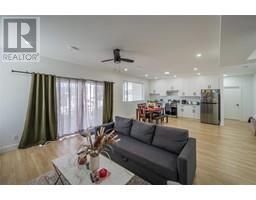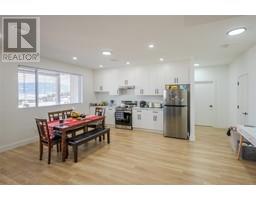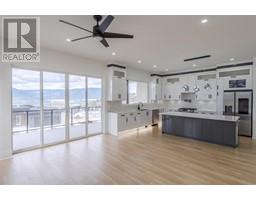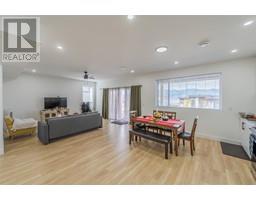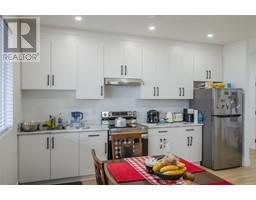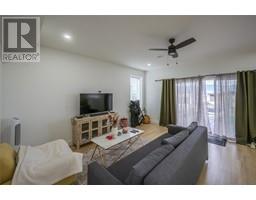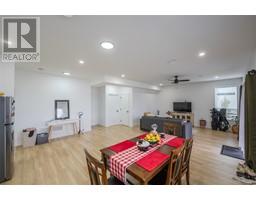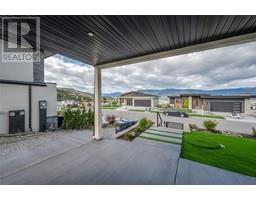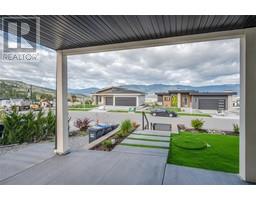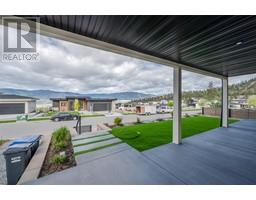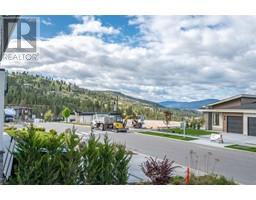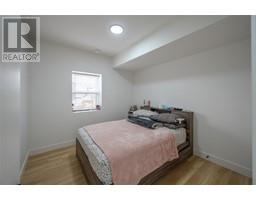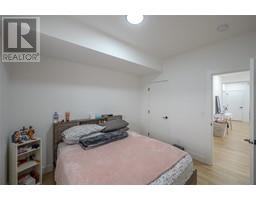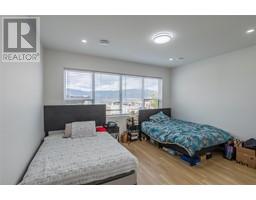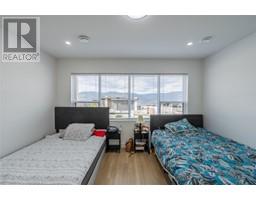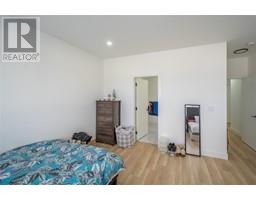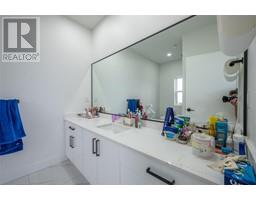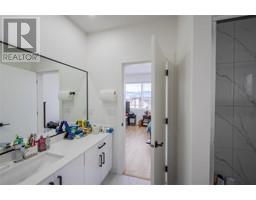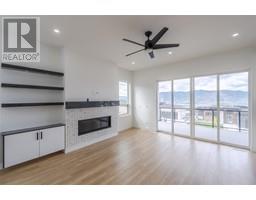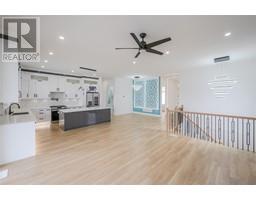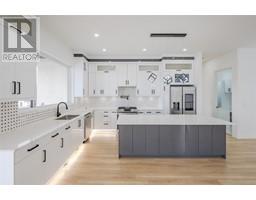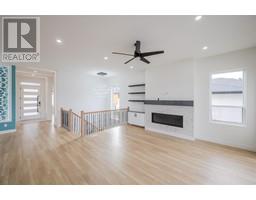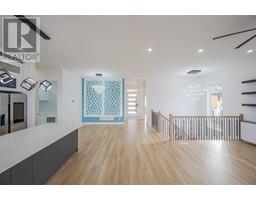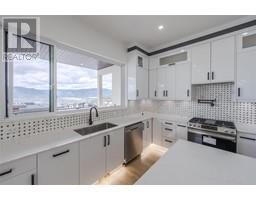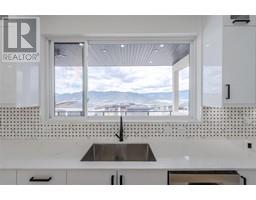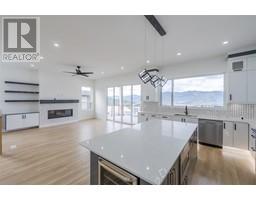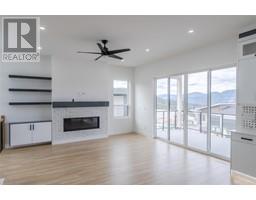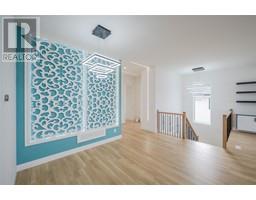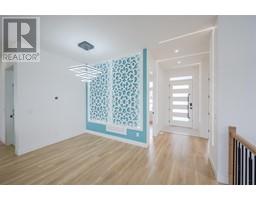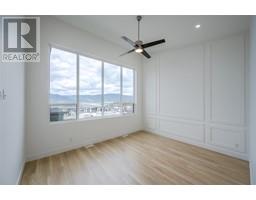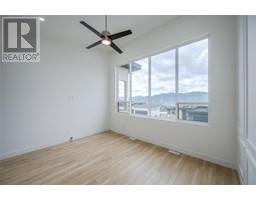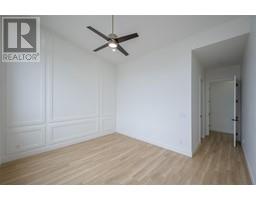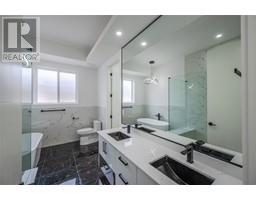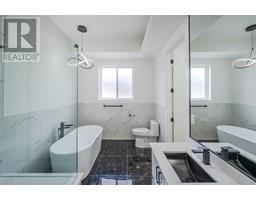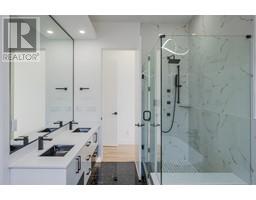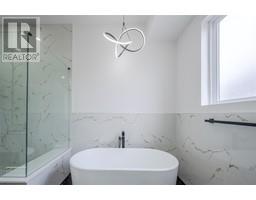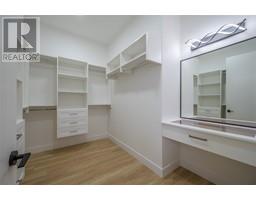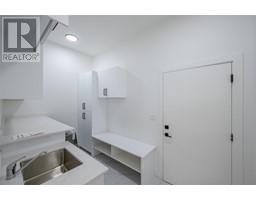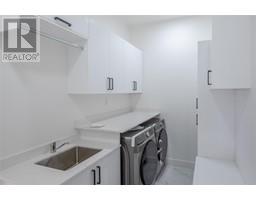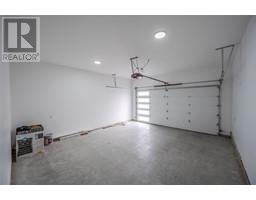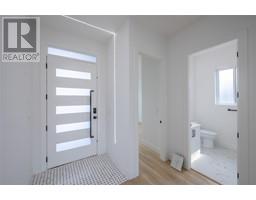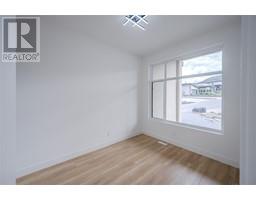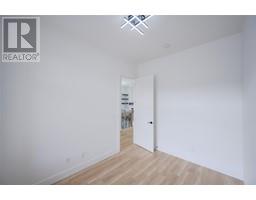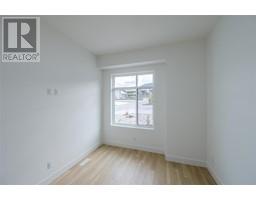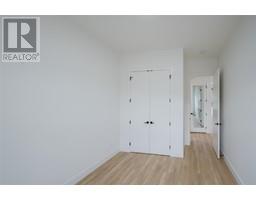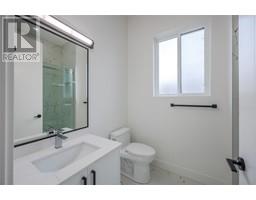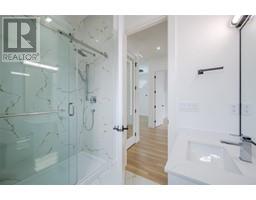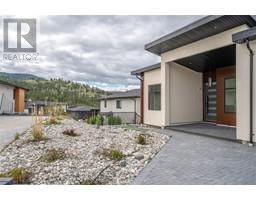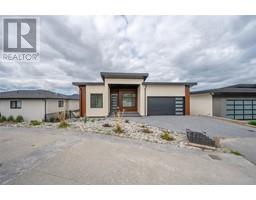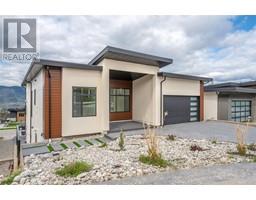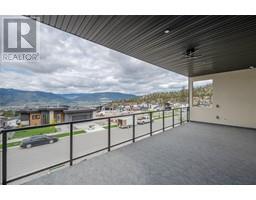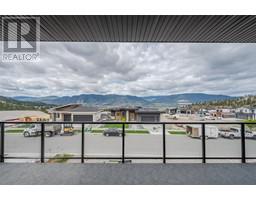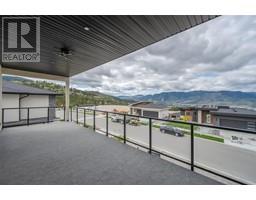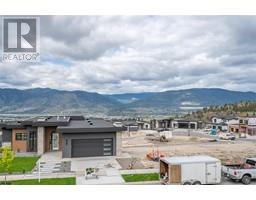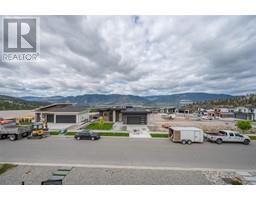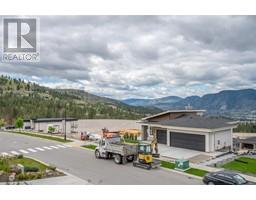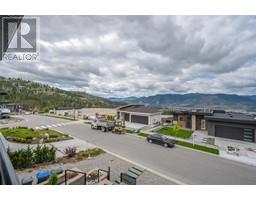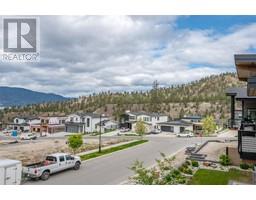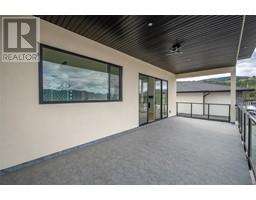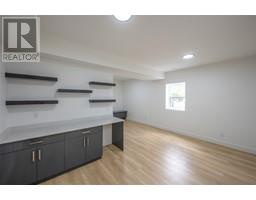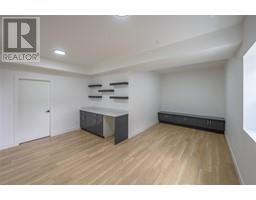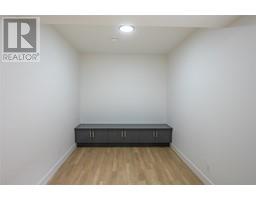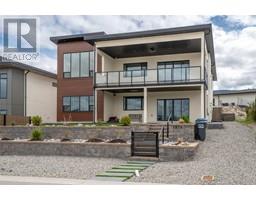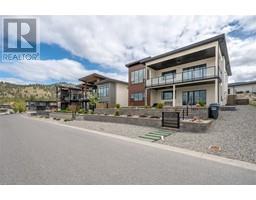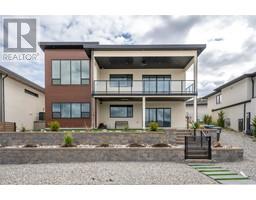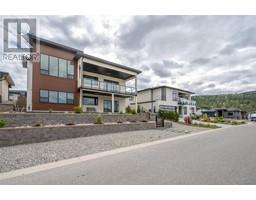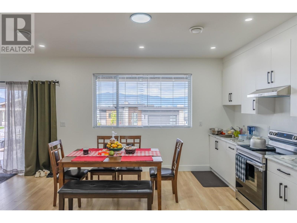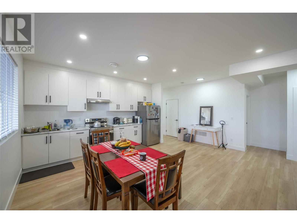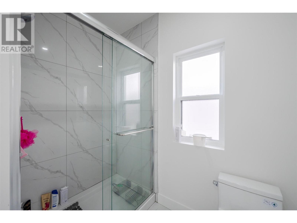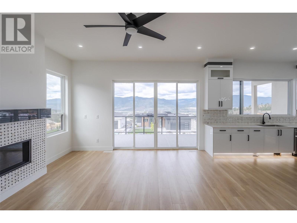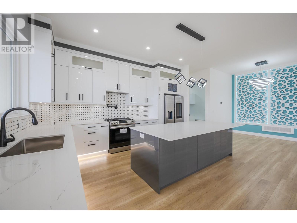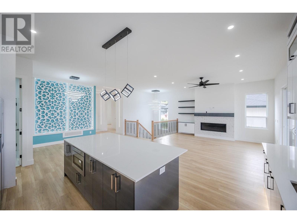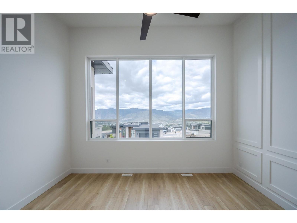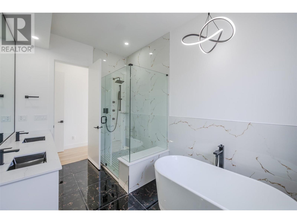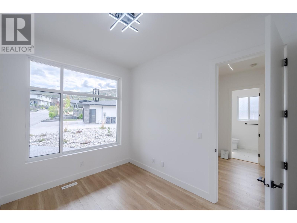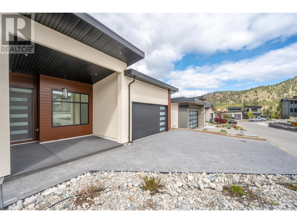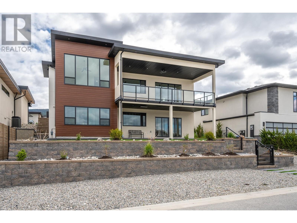1074 Elk Street, Penticton, British Columbia V2A 2S6 (26857198)
1074 Elk Street Penticton, British Columbia V2A 2S6
Interested?
Contact us for more information

Amar Kahlon
Personal Real Estate Corporation
www.amarkahlon.ca/

#101-3115 Skaha Lake Rd
Penticton, British Columbia V2A 6G5
(250) 492-2266
(250) 492-3005

Udai Kahlon
https://instagram.com/udai.teamkahlon?igshid=YmMyMTA2M2Y=

#101-3115 Skaha Lake Rd
Penticton, British Columbia V2A 6G5
(250) 492-2266
(250) 492-3005
Ikjot Kahlon

#101-3115 Skaha Lake Rd
Penticton, British Columbia V2A 6G5
(250) 492-2266
(250) 492-3005
$1,275,000
Welcome to this beautiful walk-out rancher with stunning views of Skaha Lake and the city skyline. With over 3300 sq/ft of living space, this home also includes a 2-bedroom legal suite currently rented for $2100 including utilities, making it an excellent mortgage helper. Inside, you'll find a well-designed layout with an open-concept kitchen flowing into the living room on the main floor. The main level also features a lovely primary bedroom with an ensuite and walk-in closet, a versatile home office/den, a second bedroom, a bathroom, and a convenient mud/laundry area. Enjoy the breathtaking views from the spacious covered deck, perfect for outdoor gatherings. This home is elegantly finished throughout, with recessed lighting in the foyer and a low-maintenance turf yard adding to its charm. Don't miss out on this great opportunity. Contact the Listing Representative today for more information. (id:26472)
Property Details
| MLS® Number | 10313264 |
| Property Type | Single Family |
| Neigbourhood | Columbia/Duncan |
| Amenities Near By | Recreation, Schools |
| Parking Space Total | 2 |
| View Type | Lake View, Mountain View |
Building
| Bathroom Total | 4 |
| Bedrooms Total | 4 |
| Appliances | Range, Refrigerator, Dishwasher, Dryer, Microwave, Washer |
| Basement Type | Full |
| Constructed Date | 2023 |
| Construction Style Attachment | Detached |
| Cooling Type | Central Air Conditioning |
| Exterior Finish | Composite Siding |
| Fireplace Fuel | Gas |
| Fireplace Present | Yes |
| Fireplace Type | Unknown |
| Heating Type | Forced Air, See Remarks |
| Roof Material | Asphalt Shingle |
| Roof Style | Unknown |
| Stories Total | 2 |
| Size Interior | 3323 Sqft |
| Type | House |
| Utility Water | Municipal Water |
Parking
| See Remarks |
Land
| Access Type | Easy Access |
| Acreage | No |
| Land Amenities | Recreation, Schools |
| Landscape Features | Landscaped, Underground Sprinkler |
| Sewer | Municipal Sewage System |
| Size Irregular | 0.15 |
| Size Total | 0.15 Ac|under 1 Acre |
| Size Total Text | 0.15 Ac|under 1 Acre |
| Zoning Type | Unknown |
Rooms
| Level | Type | Length | Width | Dimensions |
|---|---|---|---|---|
| Second Level | Other | 8'6'' x 10'1'' | ||
| Second Level | Den | 8'8'' x 11'5'' | ||
| Second Level | Primary Bedroom | 14'8'' x 12'1'' | ||
| Second Level | Living Room | 14'7'' x 15'10'' | ||
| Second Level | Laundry Room | 11'9'' x 6'5'' | ||
| Second Level | Kitchen | 13'10'' x 15' | ||
| Second Level | 5pc Ensuite Bath | Measurements not available | ||
| Second Level | Dining Room | 14'11'' x 10'2'' | ||
| Second Level | Bedroom | 9'10'' x 14'4'' | ||
| Second Level | 3pc Bathroom | Measurements not available | ||
| Main Level | Utility Room | 6'8'' x 10'5'' | ||
| Main Level | Recreation Room | 16'2'' x 24'9'' | ||
| Main Level | Recreation Room | 22' x 22'8'' | ||
| Main Level | Kitchen | 6' x 14' | ||
| Main Level | 3pc Ensuite Bath | Measurements not available | ||
| Main Level | Bedroom | 14'7'' x 16'7'' | ||
| Main Level | Bedroom | 10'5'' x 9'11'' | ||
| Main Level | 4pc Bathroom | Measurements not available |
https://www.realtor.ca/real-estate/26857198/1074-elk-street-penticton-columbiaduncan


