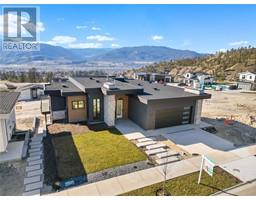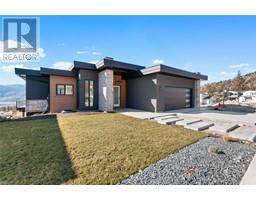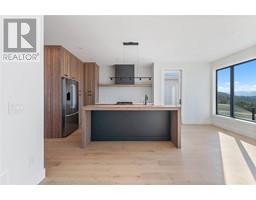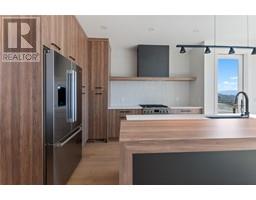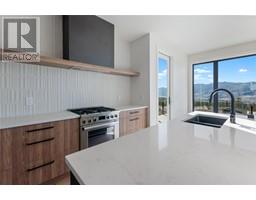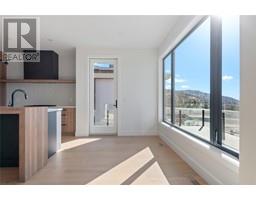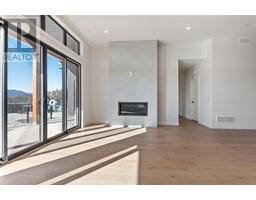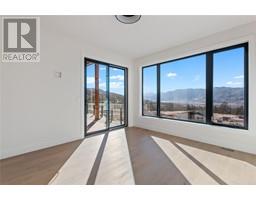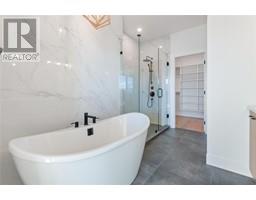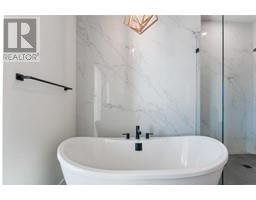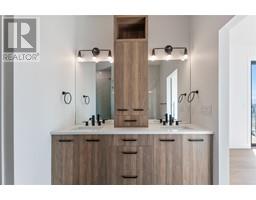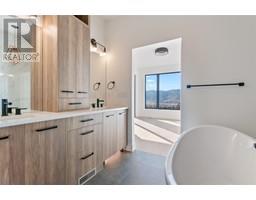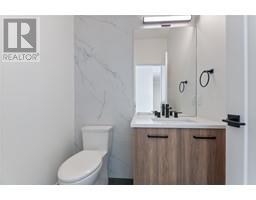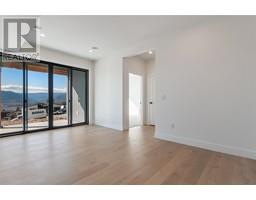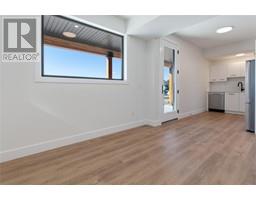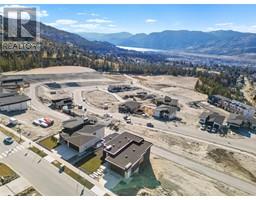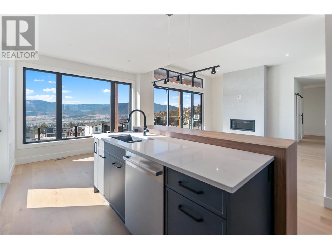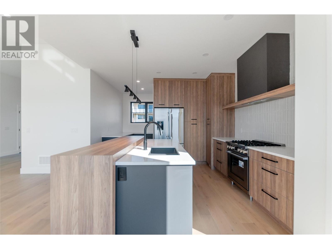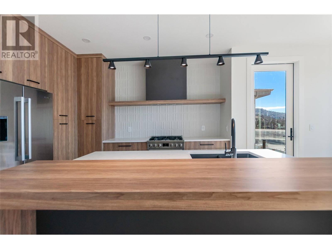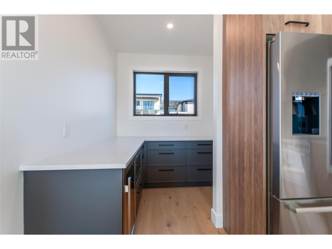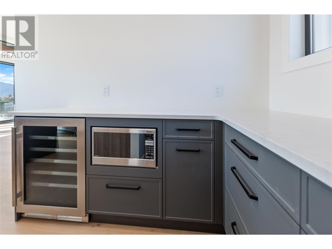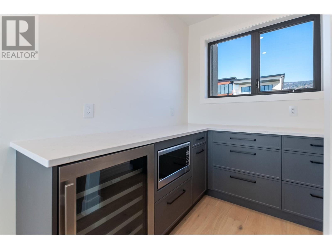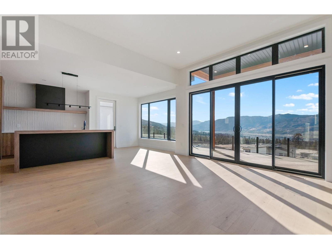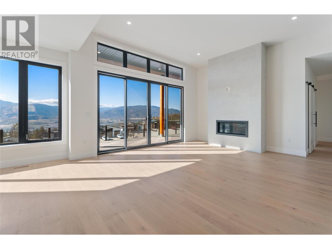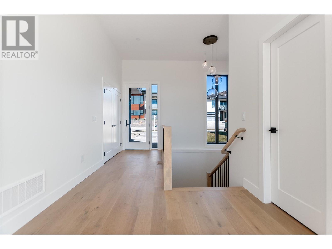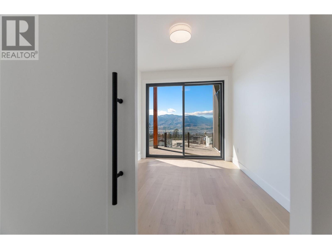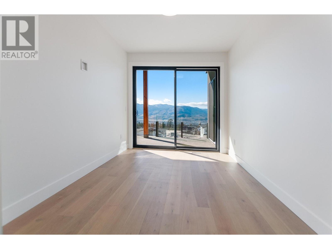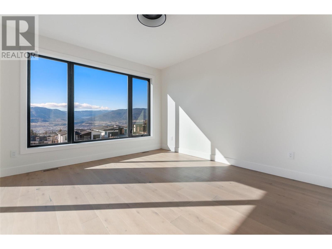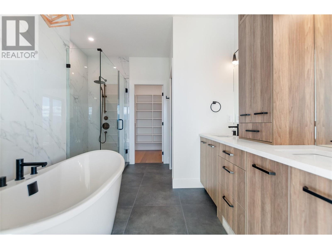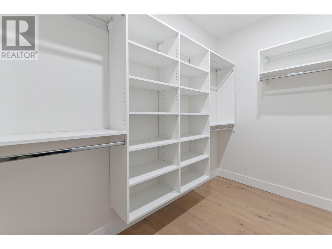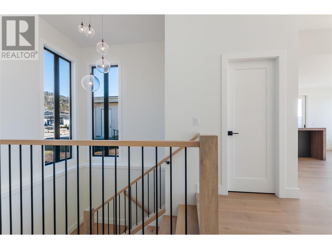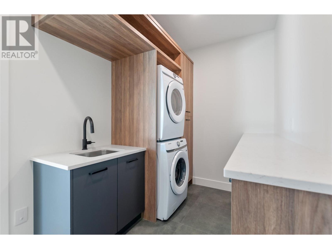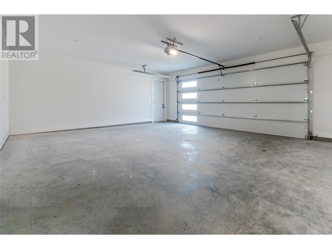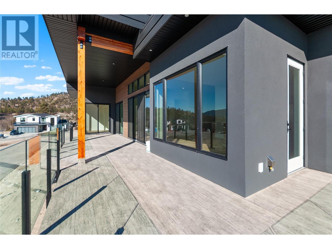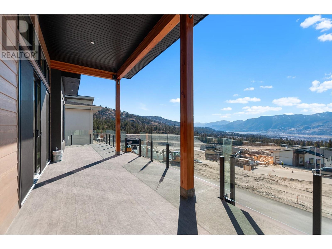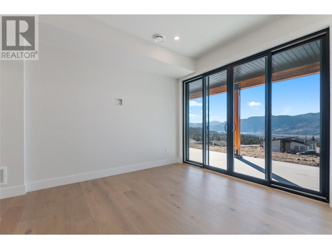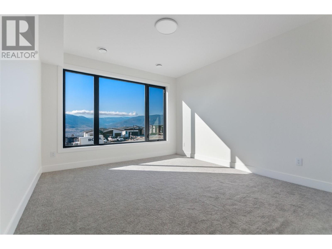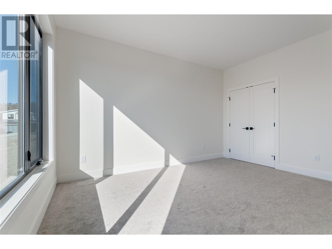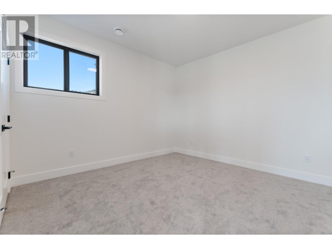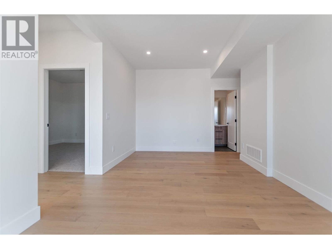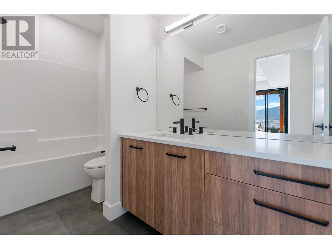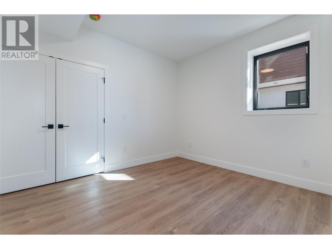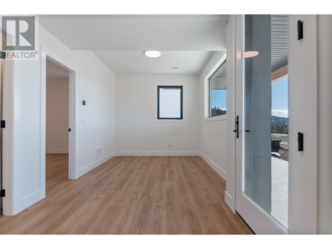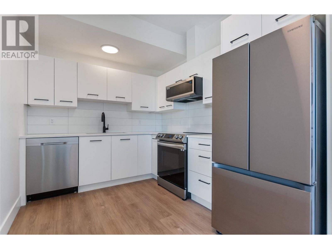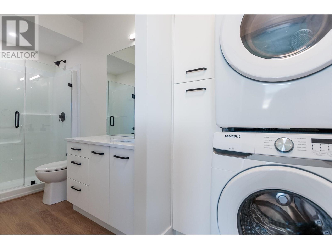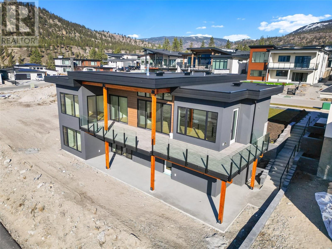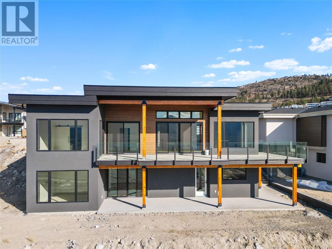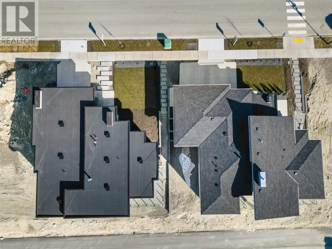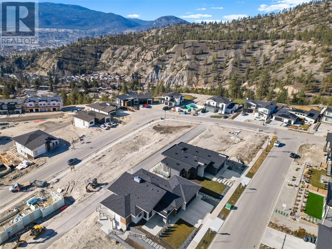1075 Elk Street, Penticton, British Columbia V2A 0C9 (26573538)
1075 Elk Street Penticton, British Columbia V2A 0C9
Interested?
Contact us for more information
Bobbi Miller

484 Main Street
Penticton, British Columbia V2A 5C5
(250) 493-2244
(250) 492-6640
$1,499,000
Location, luxury, legal suite, double vehicle garage and stunning views, this home is the FULL package. Almost 800 square feet of covered patio space is an entertainers dream and perfect for taking in the lake lake, city and mountain views. Open concept kitchen features quartz marble countertops, a stunning tiled backsplash, built in wine fridge, custom wrapped bar height wood countertop over the island and Bosch appliances. Engineered oak hardwood floors can be found throughout the entire main living space and the main floor primary bedroom ensuite consists of heated porcelain tiles. Enjoy working from home with a beautiful designated office space on the main floor. A custom designed laundry/mudroom exits to the garage. The walkout basement consists of 2 large carpeted bedrooms, rec room and a full bathroom. The 1 bed, 1 bath suite has quartz countertops throughout with white gloss subway tiles for the kitchen backsplash and tub surround. Samsung appliance package included. Price plus GST. (id:26472)
Property Details
| MLS® Number | 10305887 |
| Property Type | Single Family |
| Neigbourhood | Columbia/Duncan |
| Parking Space Total | 4 |
Building
| Bathroom Total | 4 |
| Bedrooms Total | 4 |
| Appliances | Refrigerator, Dishwasher, Dryer, Oven - Gas, Microwave, Hood Fan, Washer, Wine Fridge |
| Architectural Style | Contemporary, Ranch |
| Constructed Date | 2024 |
| Construction Style Attachment | Detached |
| Cooling Type | Central Air Conditioning, Heat Pump |
| Exterior Finish | Stone, Stucco, Composite Siding |
| Fireplace Fuel | Gas |
| Fireplace Present | Yes |
| Fireplace Type | Unknown |
| Flooring Type | Carpeted, Laminate, Wood, Porcelain Tile, Tile |
| Half Bath Total | 1 |
| Heating Type | Forced Air, Heat Pump, See Remarks |
| Roof Material | Other |
| Roof Style | Unknown |
| Stories Total | 2 |
| Size Interior | 2755 Sqft |
| Type | House |
| Utility Water | Municipal Water |
Parking
| See Remarks | |
| Attached Garage | 2 |
Land
| Acreage | No |
| Sewer | Municipal Sewage System |
| Size Irregular | 0.15 |
| Size Total | 0.15 Ac|under 1 Acre |
| Size Total Text | 0.15 Ac|under 1 Acre |
| Zoning Type | Residential |
Rooms
| Level | Type | Length | Width | Dimensions |
|---|---|---|---|---|
| Basement | Bedroom | 12'3'' x 11'11'' | ||
| Basement | Utility Room | 6'8'' x 9'4'' | ||
| Basement | Recreation Room | 10'5'' x 17'3'' | ||
| Basement | Bedroom | 12'3'' x 11'11'' | ||
| Basement | 4pc Bathroom | 11'4'' x 4'10'' | ||
| Main Level | Primary Bedroom | 12'4'' x 15'10'' | ||
| Main Level | Den | 8'10'' x 11'9'' | ||
| Main Level | Living Room | 16'4'' x 15'8'' | ||
| Main Level | Laundry Room | 11'11'' x 7' | ||
| Main Level | Kitchen | 13' x 17'10'' | ||
| Main Level | Foyer | 9' x 14'7'' | ||
| Main Level | Dining Room | 10'8'' x 8'4'' | ||
| Main Level | 5pc Ensuite Bath | 9'11'' x 12'2'' | ||
| Main Level | 2pc Bathroom | 4'11'' x 5'5'' |
https://www.realtor.ca/real-estate/26573538/1075-elk-street-penticton-columbiaduncan


