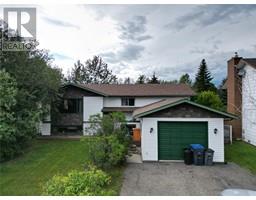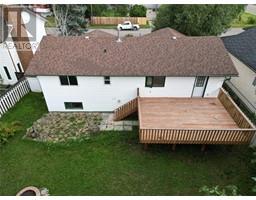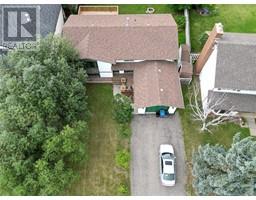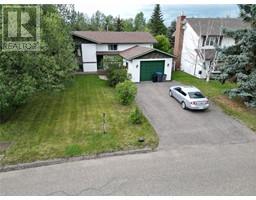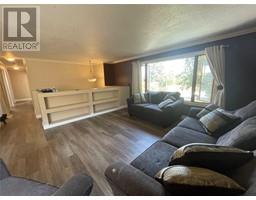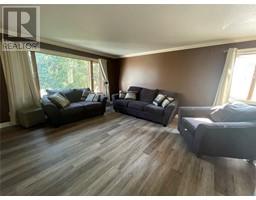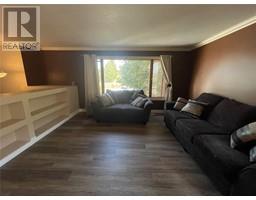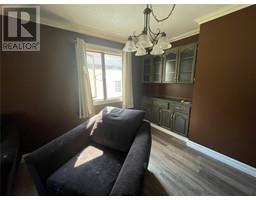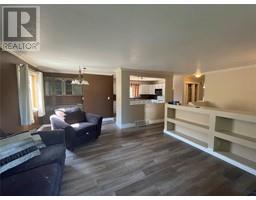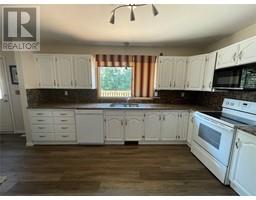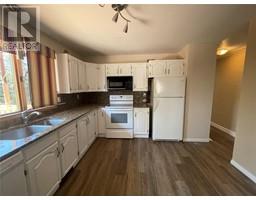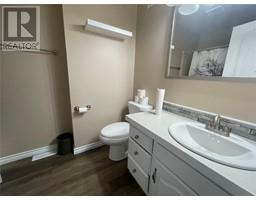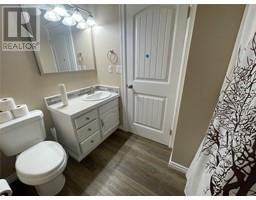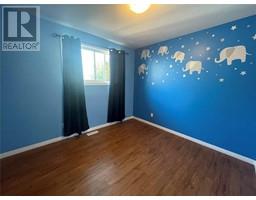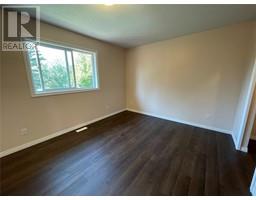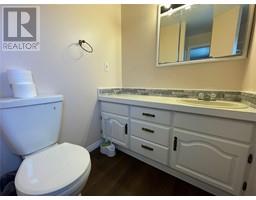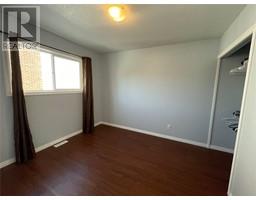10753 Poplar Crescent, Dawson Creek, British Columbia V1G 4N3 (26722479)
10753 Poplar Crescent Dawson Creek, British Columbia V1G 4N3
Interested?
Contact us for more information

Kevin Kurjata
Personal Real Estate Corporation
(250) 782-2800
www.kevink.ca/
1 - 928 103 Ave
Dawson Creek, British Columbia V1G 2G3
(250) 782-0200
$374,900
A perfectly laid out family home backing onto greenbelt on one of the most popular streets in town. It starts with the welcoming curb appeal including the large single attached garage, great for both parking and storage. The split entry is spacious and open. Upstairs the airy open floorplan sparkles with natural light drawn from large windows that face both east and west. The kitchen has been refreshed and there is fresh paint, trim and flooring throughout the main. There are 3 beds on the main including the MB which includes a 3pc ensuite. The 4 pc main bath was recently upgraded. The basement awaits your finishing touches. This is an incredible opportunity to own a home on one of the best streets in one of the best neighborhoods at an affordable price. You can do the work to get it over the finish line and enjoy the financial benefit. Call now for a private showing. (id:26472)
Property Details
| MLS® Number | 10309405 |
| Property Type | Single Family |
| Neigbourhood | Dawson Creek |
| Features | Balcony |
| Parking Space Total | 5 |
Building
| Bathroom Total | 2 |
| Bedrooms Total | 4 |
| Basement Type | Full |
| Constructed Date | 1986 |
| Construction Style Attachment | Detached |
| Foundation Type | Preserved Wood |
| Heating Type | Forced Air, See Remarks |
| Roof Material | Asphalt Shingle |
| Roof Style | Unknown |
| Stories Total | 2 |
| Size Interior | 2576 Sqft |
| Type | House |
| Utility Water | Municipal Water |
Parking
| Attached Garage | 1 |
Land
| Acreage | No |
| Sewer | Municipal Sewage System |
| Size Irregular | 0.17 |
| Size Total | 0.17 Ac|under 1 Acre |
| Size Total Text | 0.17 Ac|under 1 Acre |
| Zoning Type | Unknown |
Rooms
| Level | Type | Length | Width | Dimensions |
|---|---|---|---|---|
| Basement | Den | 10'0'' x 9'8'' | ||
| Basement | Bedroom | 14'9'' x 11'0'' | ||
| Basement | Recreation Room | 27'0'' x 24'0'' | ||
| Main Level | 4pc Bathroom | Measurements not available | ||
| Main Level | 3pc Ensuite Bath | Measurements not available | ||
| Main Level | Bedroom | 11'0'' x 9'10'' | ||
| Main Level | Bedroom | 10'5'' x 9'5'' | ||
| Main Level | Primary Bedroom | 13'9'' x 11'4'' | ||
| Main Level | Dining Room | 10'0'' x 9'0'' | ||
| Main Level | Kitchen | 13'10'' x 11'4'' | ||
| Main Level | Living Room | 15'6'' x 14'0'' |
https://www.realtor.ca/real-estate/26722479/10753-poplar-crescent-dawson-creek-dawson-creek


