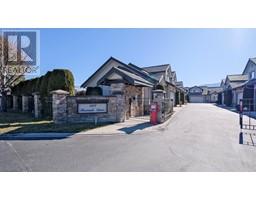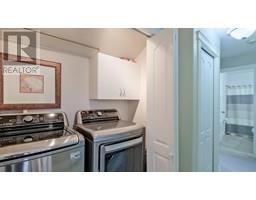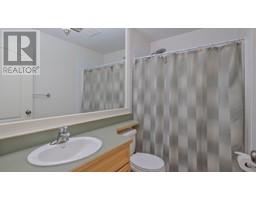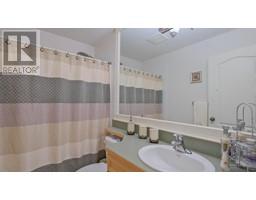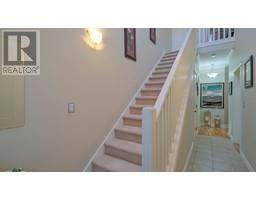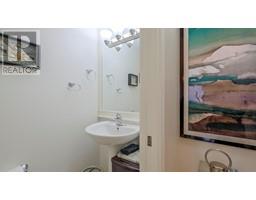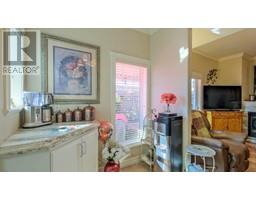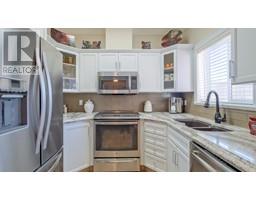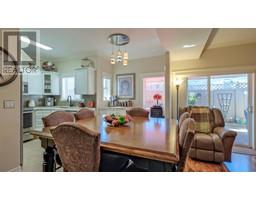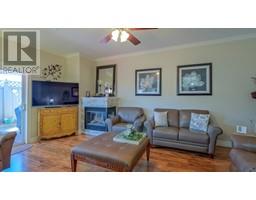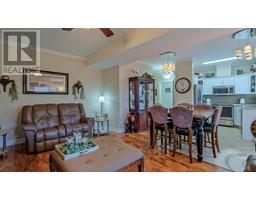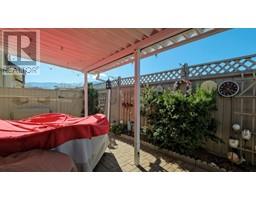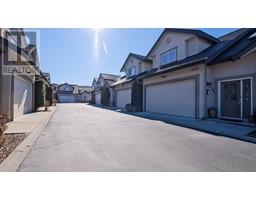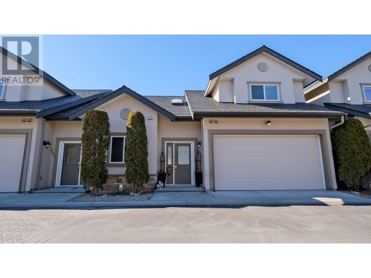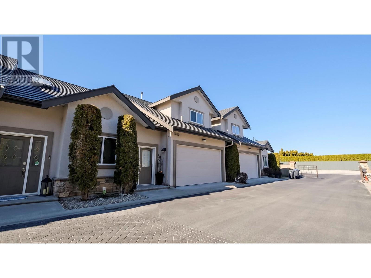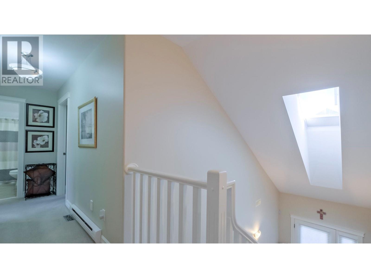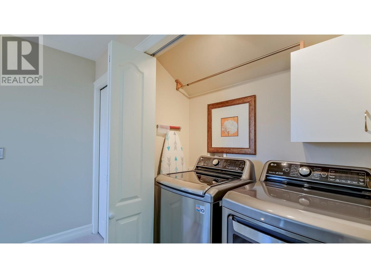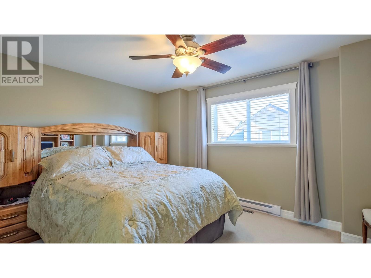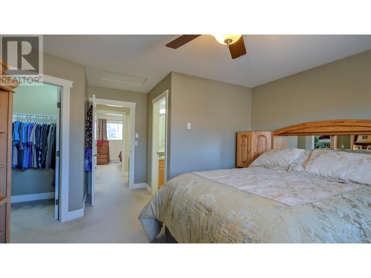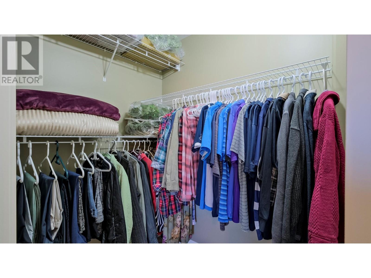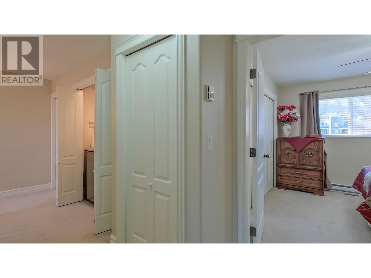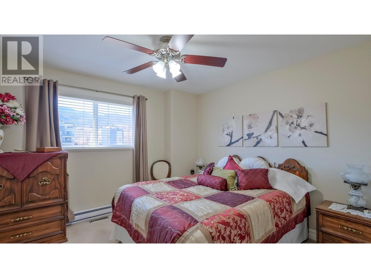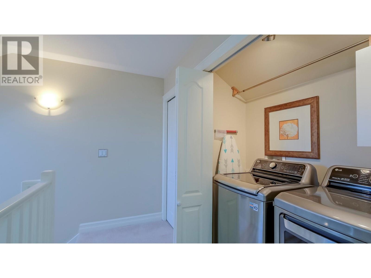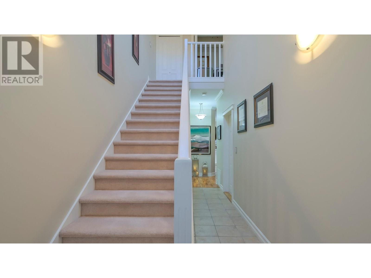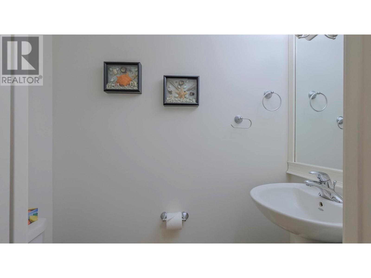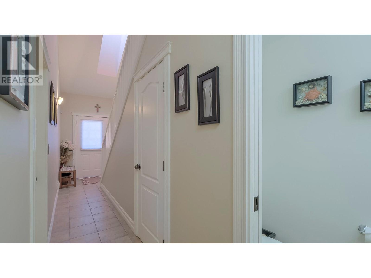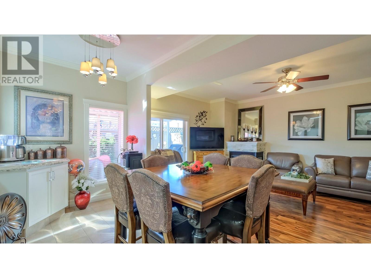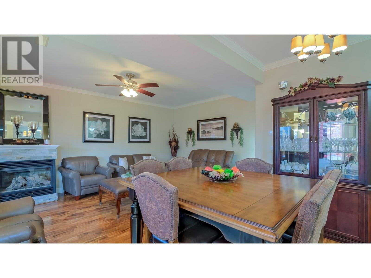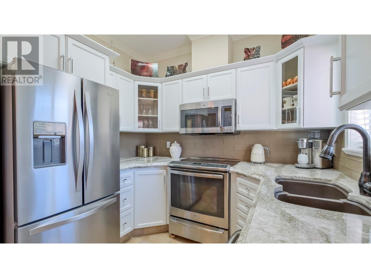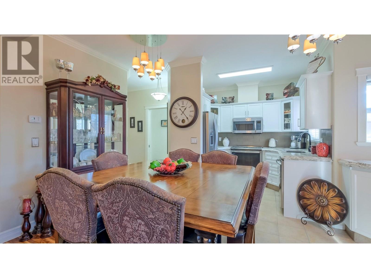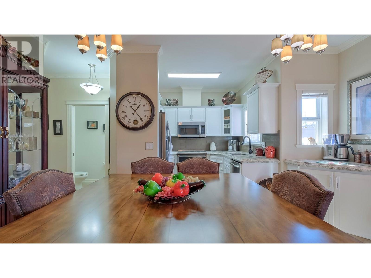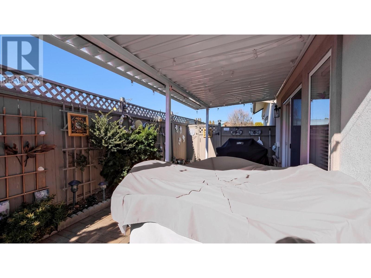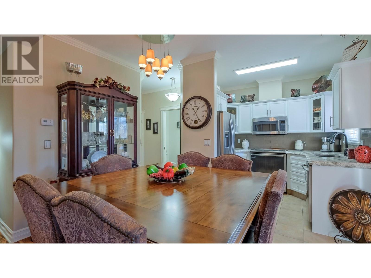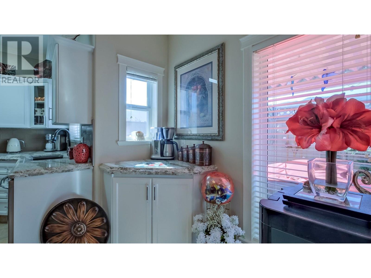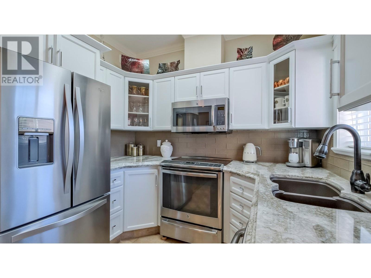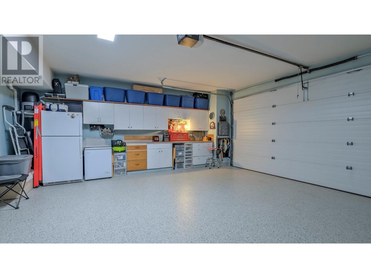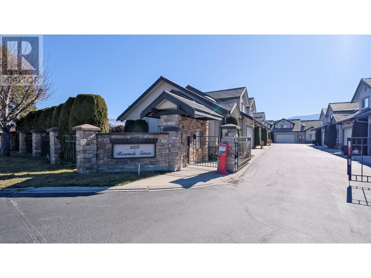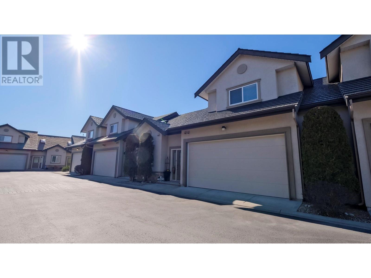1078 Burnaby Avenue Unit# 102, Penticton, British Columbia V2A 1G8 (26599161)
1078 Burnaby Avenue Unit# 102 Penticton, British Columbia V2A 1G8
Interested?
Contact us for more information

Steve Thompson
Personal Real Estate Corporation
www.teamthompson.com/
https://www.facebook.com/teamthompsonn
https://www.instagram.com/teamthompsonrealestate/

104 - 399 Main Street
Penticton, British Columbia V2A 5B7
(778) 476-7778
(778) 476-7776
www.chamberlainpropertygroup.ca/
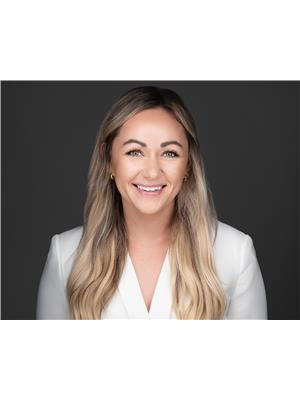
Juliana Harstone
www.teamthompson.com/
https://www.instagram.com/julianaharstone.realestate/

104 - 399 Main Street
Penticton, British Columbia V2A 5B7
(778) 476-7778
(778) 476-7776
www.chamberlainpropertygroup.ca/
$575,000Maintenance, Insurance, Property Management, Sewer, Waste Removal, Water
$250 Monthly
Maintenance, Insurance, Property Management, Sewer, Waste Removal, Water
$250 MonthlyIntroducing a charming townhouse in the sought after Northern sector steps away from Okanagan Lake. This lovely home features 2 bedrooms and 3 bathrooms, offering ample space for relaxation and privacy. Inside, you'll find quartz countertops, newer stainless steel appliances including an induction stove that elevate the kitchen's functionality and style. Step outside to the covered patio, perfect for enjoying the fresh air and summer dining. The double car garage with epoxy flooring provides secure parking and additional storage space. Situated in a great location, this townhouse offers easy access to amenities, shopping, dining, and more. Experience the best of modern living in this inviting townhouse with all the comforts you desire. (id:26472)
Property Details
| MLS® Number | 10306465 |
| Property Type | Single Family |
| Neigbourhood | Main North |
| Parking Space Total | 2 |
Building
| Bathroom Total | 3 |
| Bedrooms Total | 2 |
| Appliances | Refrigerator, Dishwasher, Microwave, See Remarks, Washer & Dryer |
| Constructed Date | 2004 |
| Construction Style Attachment | Attached |
| Cooling Type | Central Air Conditioning |
| Fireplace Fuel | Gas |
| Fireplace Present | Yes |
| Fireplace Type | Unknown |
| Half Bath Total | 1 |
| Heating Type | Baseboard Heaters, Radiant Heat |
| Roof Material | Steel |
| Roof Style | Unknown |
| Stories Total | 2 |
| Size Interior | 1227 Sqft |
| Type | Row / Townhouse |
| Utility Water | Municipal Water |
Parking
| Attached Garage | 2 |
Land
| Acreage | No |
| Sewer | Municipal Sewage System |
| Size Total Text | Under 1 Acre |
| Zoning Type | Unknown |
Rooms
| Level | Type | Length | Width | Dimensions |
|---|---|---|---|---|
| Second Level | Bedroom | 10'10'' x 11'5'' | ||
| Second Level | 4pc Bathroom | Measurements not available | ||
| Second Level | 4pc Ensuite Bath | Measurements not available | ||
| Second Level | Primary Bedroom | 16'4'' x 14'1'' | ||
| Main Level | Other | 20'3'' x 20'1'' | ||
| Main Level | 2pc Bathroom | Measurements not available | ||
| Main Level | Utility Room | 3'3'' x 7' | ||
| Main Level | Living Room | 18'6'' x 12'8'' | ||
| Main Level | Dining Room | 14'10'' x 7'6'' | ||
| Main Level | Kitchen | 8'11'' x 7'3'' |
https://www.realtor.ca/real-estate/26599161/1078-burnaby-avenue-unit-102-penticton-main-north


