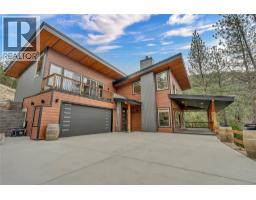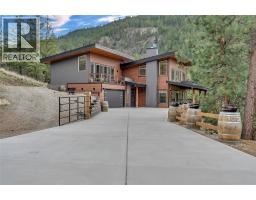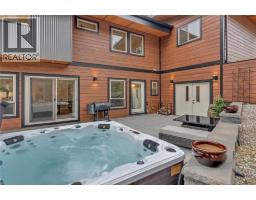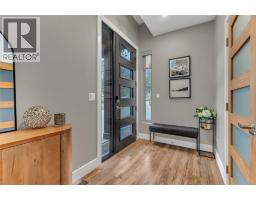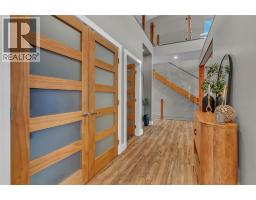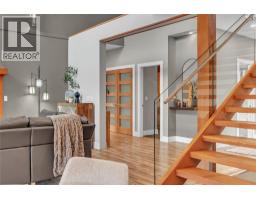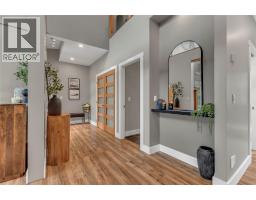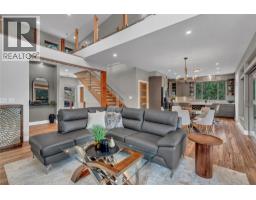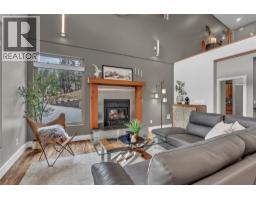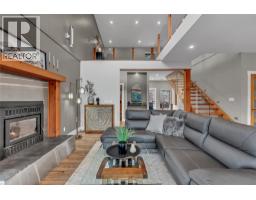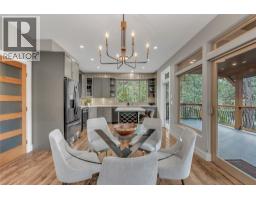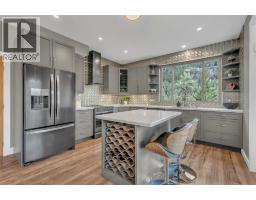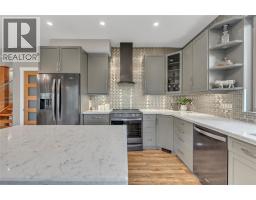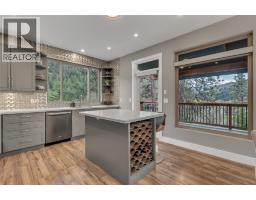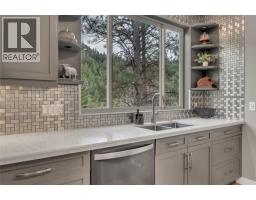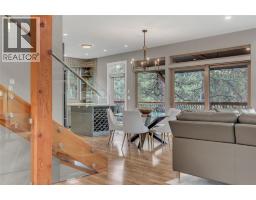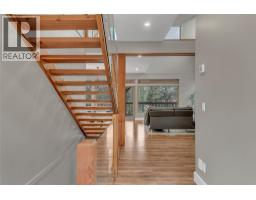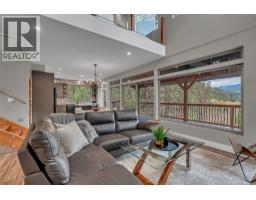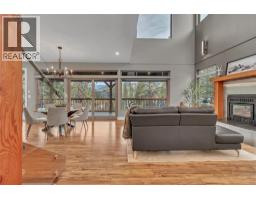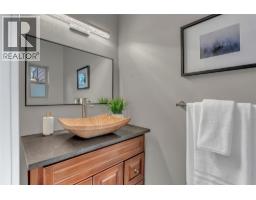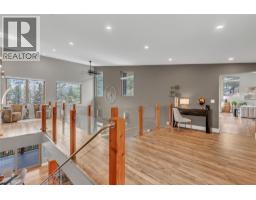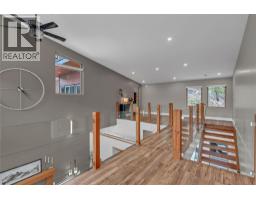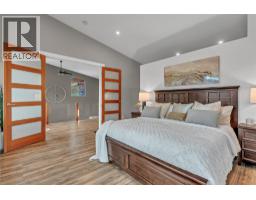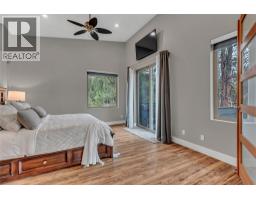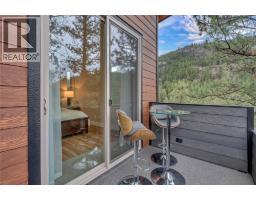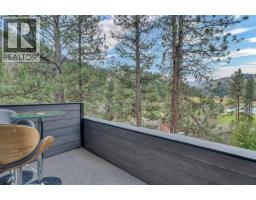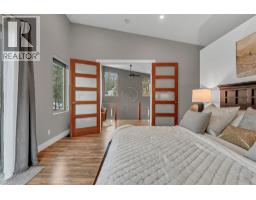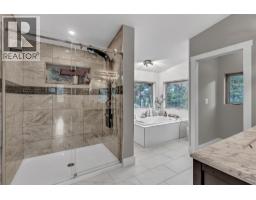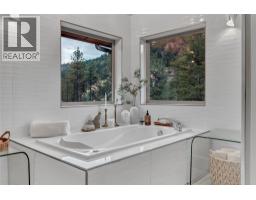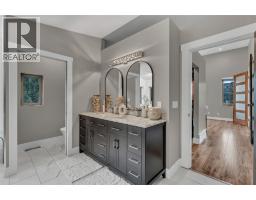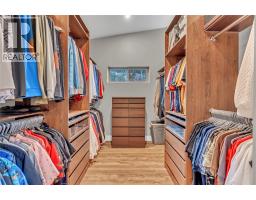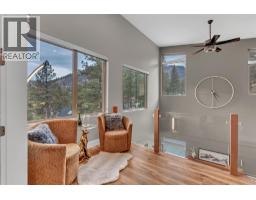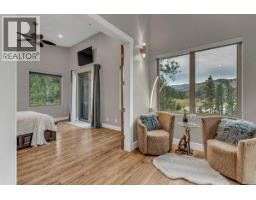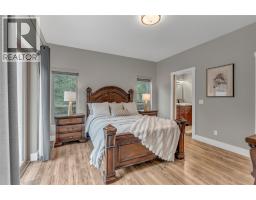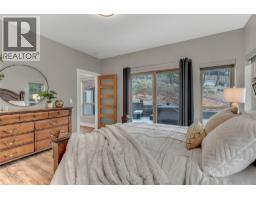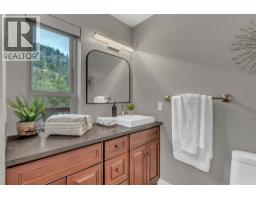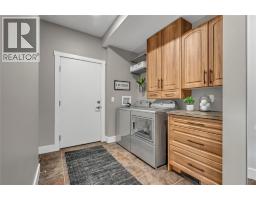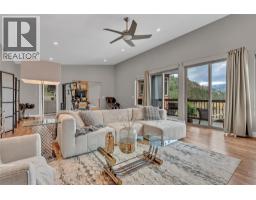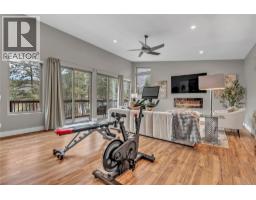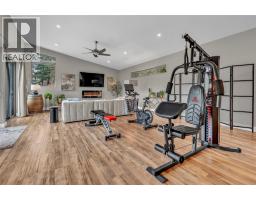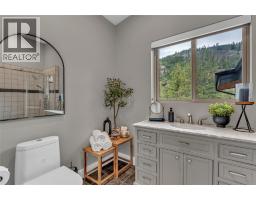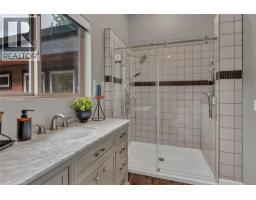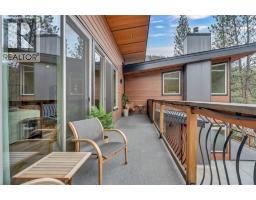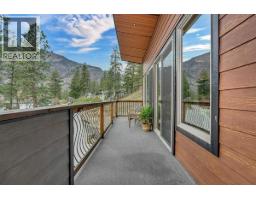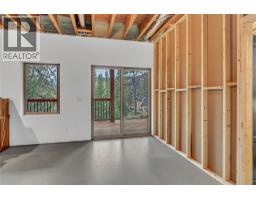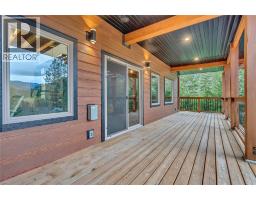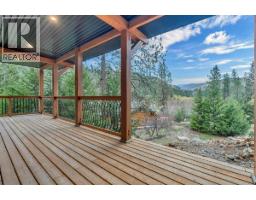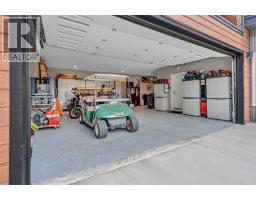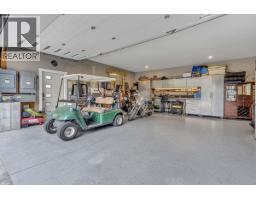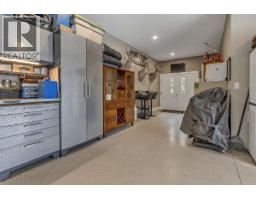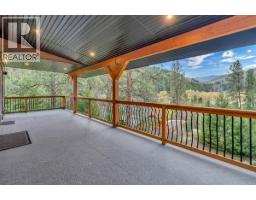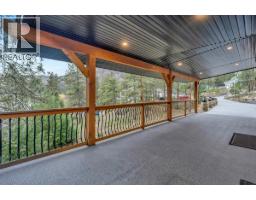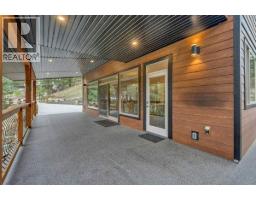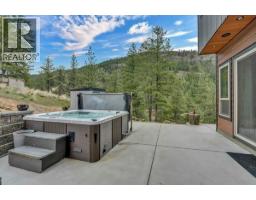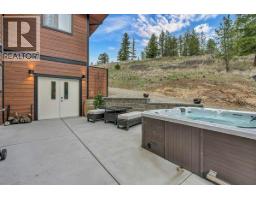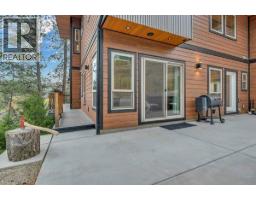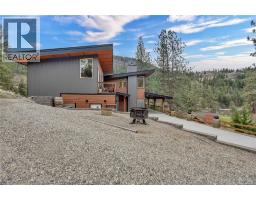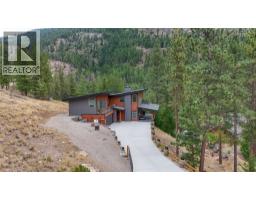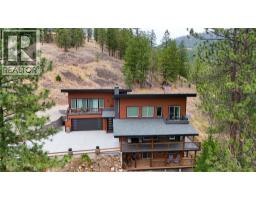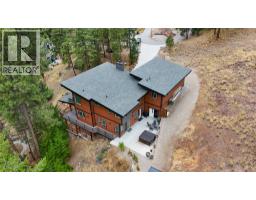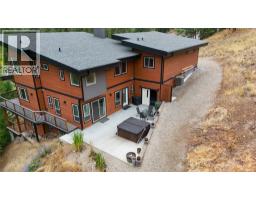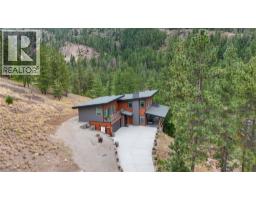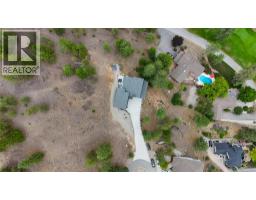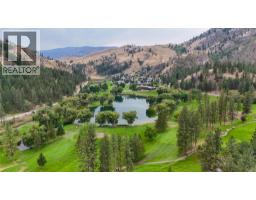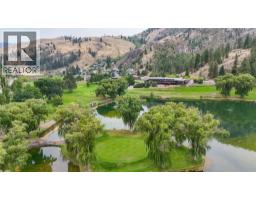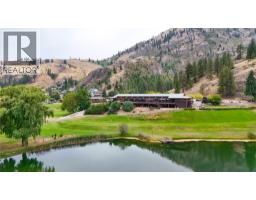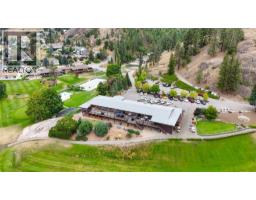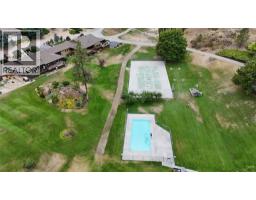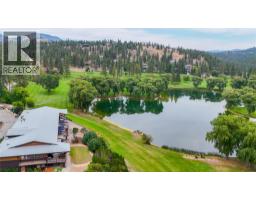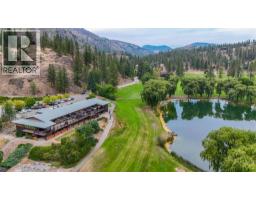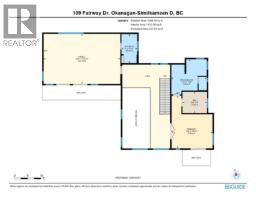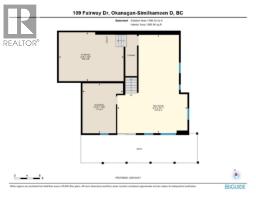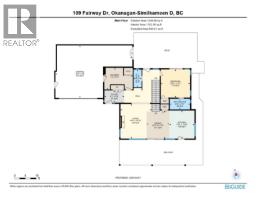109 Fairway Drive, Kaleden, British Columbia V0H 1K0 (28791086)
109 Fairway Drive Kaleden, British Columbia V0H 1K0
Interested?
Contact us for more information

Chad Mielke
Personal Real Estate Corporation
www.chadtherealtor.ca/

302 Eckhardt Avenue West
Penticton, British Columbia V2A 2A9
(250) 492-2266
(250) 492-3005
$1,399,000Maintenance, Reserve Fund Contributions, Ground Maintenance, Other, See Remarks, Recreation Facilities
$372.62 Monthly
Maintenance, Reserve Fund Contributions, Ground Maintenance, Other, See Remarks, Recreation Facilities
$372.62 MonthlyWelcome to 109 Fairway Drive in St. Andrews By The Lake. This architecturally stunning home, 15 minutes from Penticton, features unparalleled views of nature, 3,675 sqft of living space, 2 stories with a walk-out lower level. Impeccably built in 2018 with contemporary design to maximize views, style, sunlight, privacy and efficiency. Featuring glass/stainless steel railings, floating upper-level catwalk and soaring 20ft ceilings. 3 huge primary suites on the upper & main levels with 5, 4 & 3 pc ensuites, jetted tub, luxury showers, walk-in closet & private patio/deck spaces for each with the main level patio featuring its own hot tub. Granite kitchen countertop, stainless appliances, walk-in pantry, custom cabinetry and natural light make this a dream kitchen. Many finer details: reverse osmosis, central vac, 4 decks, no-maintenance landscaping, 150ft concrete driveway: parking for 10+ vehicles and the foresight to have the home wired to function with a generator for potential power outages. Enjoy the spacious dream garage: (35.2’x24’): epoxy floors, workshop area & storage cabinetry. Walkout lower level has drywall, roughed-in plumbing & separate 100A panel—suite potential and 220V wiring on lower deck. St. Andrew’s offers some of the finest amenities: free golf for owners AND their children, heated swimming pool, tennis/pickleball courts, clubhouse, gym and secure RV storage. This is truly one of the finest and most unique homes in St. Andrews. Book a private showing today. (id:26472)
Property Details
| MLS® Number | 10360797 |
| Property Type | Single Family |
| Neigbourhood | Kaleden/Okanagan Falls Rural |
| Community Name | St. Andrews By The Lake |
| Amenities Near By | Golf Nearby, Park, Recreation |
| Community Features | Rural Setting, Pets Allowed With Restrictions, Rentals Allowed |
| Features | Cul-de-sac, Private Setting, Treed, Central Island, Jacuzzi Bath-tub, Two Balconies |
| Parking Space Total | 2 |
| Road Type | Cul De Sac |
| View Type | Lake View, Mountain View, Valley View, View Of Water, View (panoramic) |
Building
| Bathroom Total | 4 |
| Bedrooms Total | 3 |
| Appliances | Refrigerator, Dishwasher, Dryer, Range - Electric, Microwave, Washer, Water Softener |
| Architectural Style | Contemporary |
| Constructed Date | 2018 |
| Construction Style Attachment | Detached |
| Cooling Type | Heat Pump |
| Fireplace Present | Yes |
| Fireplace Total | 3 |
| Fireplace Type | Roughed In |
| Half Bath Total | 1 |
| Heating Fuel | Electric |
| Heating Type | Heat Pump |
| Roof Material | Asphalt Shingle |
| Roof Style | Unknown |
| Stories Total | 3 |
| Size Interior | 3673 Sqft |
| Type | House |
| Utility Water | Community Water System |
Parking
| See Remarks | |
| Additional Parking | |
| Attached Garage | 2 |
| R V | 1 |
Land
| Acreage | No |
| Land Amenities | Golf Nearby, Park, Recreation |
| Landscape Features | Landscaped, Wooded Area |
| Sewer | Septic Tank |
| Size Irregular | 0.23 |
| Size Total | 0.23 Ac|under 1 Acre |
| Size Total Text | 0.23 Ac|under 1 Acre |
| Zoning Type | Residential |
Rooms
| Level | Type | Length | Width | Dimensions |
|---|---|---|---|---|
| Second Level | 5pc Ensuite Bath | Measurements not available | ||
| Second Level | 3pc Ensuite Bath | Measurements not available | ||
| Second Level | Primary Bedroom | 18'10'' x 28'11'' | ||
| Second Level | Primary Bedroom | 19'10'' x 15'5'' | ||
| Second Level | Other | 8' x 9'3'' | ||
| Lower Level | Storage | 15'5'' x 20'5'' | ||
| Lower Level | Recreation Room | 30'11'' x 22'2'' | ||
| Lower Level | Other | 15'8'' x 12'10'' | ||
| Main Level | 4pc Ensuite Bath | Measurements not available | ||
| Main Level | 2pc Bathroom | Measurements not available | ||
| Main Level | Living Room | 15'10'' x 14'4'' | ||
| Main Level | Laundry Room | 9'11'' x 13' | ||
| Main Level | Kitchen | 12'10'' x 11'6'' | ||
| Main Level | Other | 24' x 35'2'' | ||
| Main Level | Foyer | 5'8'' x 9'1'' | ||
| Main Level | Dining Room | 12'10'' x 10'5'' | ||
| Main Level | Primary Bedroom | 12'11'' x 13'5'' |
https://www.realtor.ca/real-estate/28791086/109-fairway-drive-kaleden-kaledenokanagan-falls-rural


