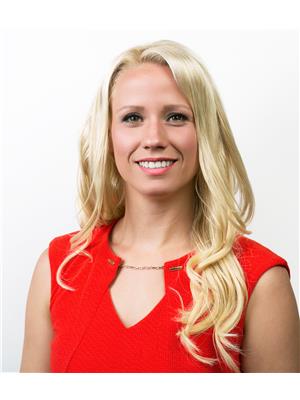10903 Barclay Street, Summerland, British Columbia V0H 1Z0 (28901191)
10903 Barclay Street Summerland, British Columbia V0H 1Z0
Interested?
Contact us for more information

Jill Jennex
www.jilljennex.com/
https://www.facebook.com/realtyagentokanagan/
https://www.instagram.com/jill_jennex_okanagan_realtor/
13242 Victoria Road N
Summerland, British Columbia V0H 1Z0
(250) 490-6302
www.parkerproperty.ca/
$874,900
Finally the home you’ve been waiting for! This beautifully remodeled home offers 3 bedrooms on the main level PLUS a legal 1-bedroom suite with its own separate laundry & utilities, perfect for the extended family or as a mortgage helper! Sitting on a sunny 0.2-acre lot with ample parking, this home is packed with thoughtful updates. The New Generation custom kitchen shines with maple cabinetry, an impressive 7-ft knotty alder island, a stylish over-range hood feature, and a massive 8-ft picture window that fills the space with natural light. Permitted beams open up the floor plan, making it easy to keep an eye on the kids while entertaining guests. The main level boasts premium engineered hardwood flooring, a cozy gas fireplace, and a beautiful ensuite with a custom tile shower. Downstairs, the legal suite is just as impressive—featuring a New Generation kitchen with apartment sized appliances. The basement also includes a 19x11 storage room, and a spacious 20x11 utility/laundry room for the main home. Updates continue with a 2019 roof, new windows and doors, 200-amp panel upgrade, all new plumbing, hardwired smoke detectors, and irrigation front and back. Located in a quiet, friendly neighbourhood, you’re just a 5-minute walk to The Beanery and downtown Summerland, and only 10–15 minutes on foot to local schools. This one isn’t just a drive-by—it’s a must-see! Contact your favourite REALTOR® today to book your private showing. Proudly listed by Parker Real Estate. (id:26472)
Property Details
| MLS® Number | 10363833 |
| Property Type | Single Family |
| Neigbourhood | Main Town |
| Parking Space Total | 5 |
Building
| Bathroom Total | 3 |
| Bedrooms Total | 4 |
| Architectural Style | Ranch |
| Basement Type | Full |
| Constructed Date | 1962 |
| Construction Style Attachment | Detached |
| Cooling Type | Central Air Conditioning |
| Fireplace Fuel | Gas |
| Fireplace Present | Yes |
| Fireplace Total | 1 |
| Fireplace Type | Unknown |
| Heating Type | Forced Air |
| Stories Total | 2 |
| Size Interior | 2650 Sqft |
| Type | House |
| Utility Water | Municipal Water |
Parking
| Carport | |
| R V | 1 |
Land
| Acreage | No |
| Sewer | Municipal Sewage System |
| Size Irregular | 0.2 |
| Size Total | 0.2 Ac|under 1 Acre |
| Size Total Text | 0.2 Ac|under 1 Acre |
| Zoning Type | Unknown |
Rooms
| Level | Type | Length | Width | Dimensions |
|---|---|---|---|---|
| Basement | Storage | 19'6'' x 11'7'' | ||
| Basement | Utility Room | 20'3'' x 11'6'' | ||
| Basement | Recreation Room | 16'11'' x 11'10'' | ||
| Basement | Kitchen | 13'10'' x 11'10'' | ||
| Basement | Bedroom | 12'6'' x 11'10'' | ||
| Basement | 4pc Bathroom | 7'10'' x 5'11'' | ||
| Main Level | Primary Bedroom | 11'8'' x 11'6'' | ||
| Main Level | Living Room | 24'1'' x 14'8'' | ||
| Main Level | Kitchen | 16'9'' x 12'10'' | ||
| Main Level | Dining Room | 18'8'' x 11'10'' | ||
| Main Level | Bedroom | 13'2'' x 9'1'' | ||
| Main Level | Bedroom | 11'2'' x 9'1'' | ||
| Main Level | 4pc Bathroom | 8'1'' x 5'11'' | ||
| Main Level | 3pc Ensuite Bath | 9'1'' x 5'3'' |
https://www.realtor.ca/real-estate/28901191/10903-barclay-street-summerland-main-town


















































































