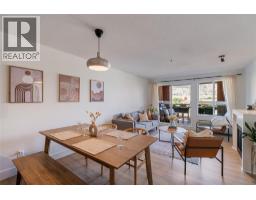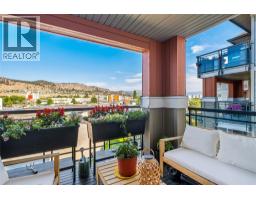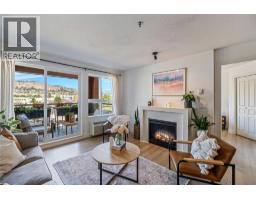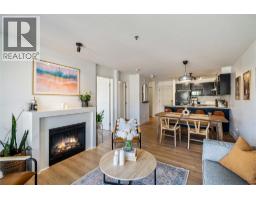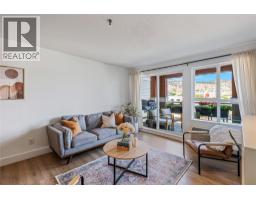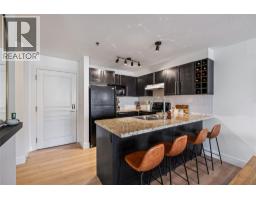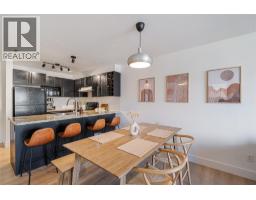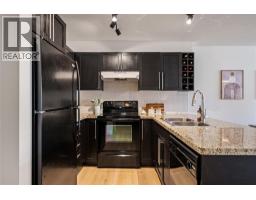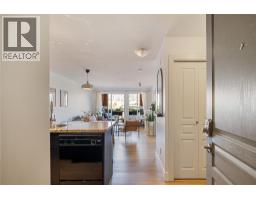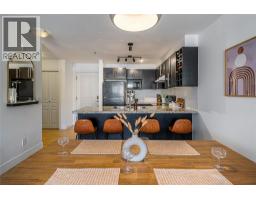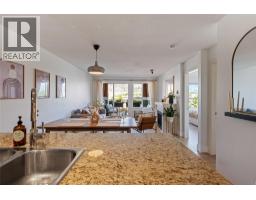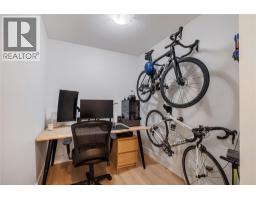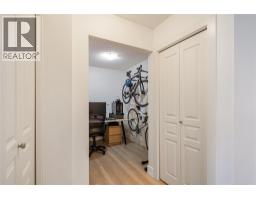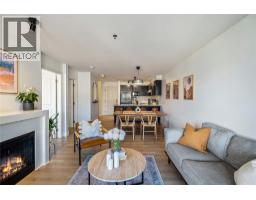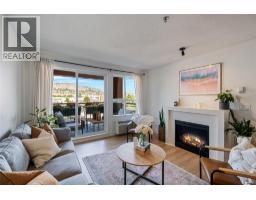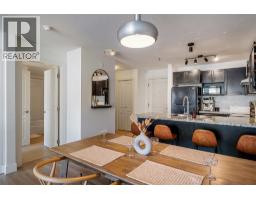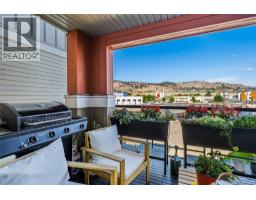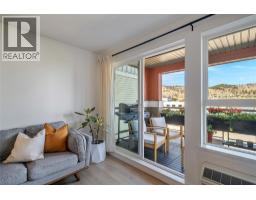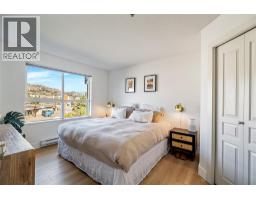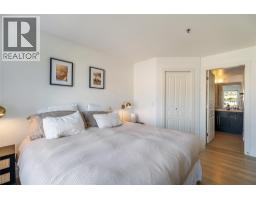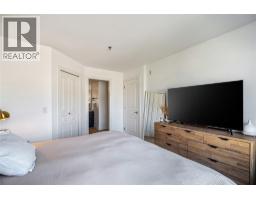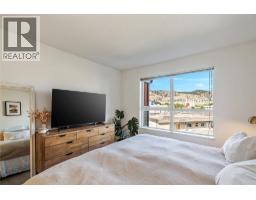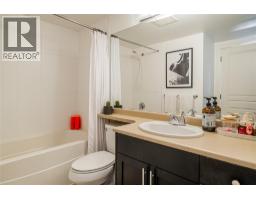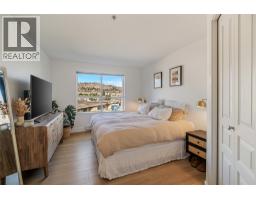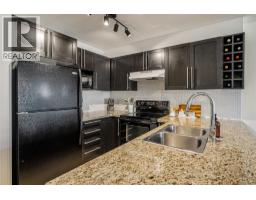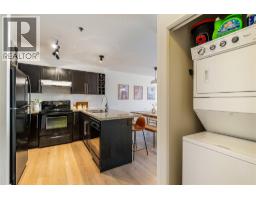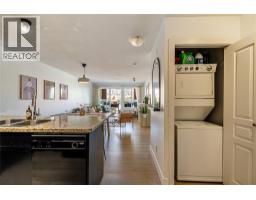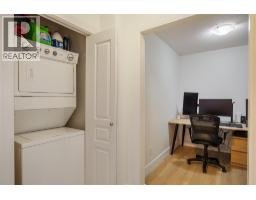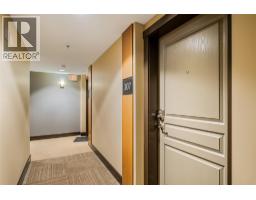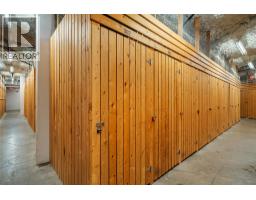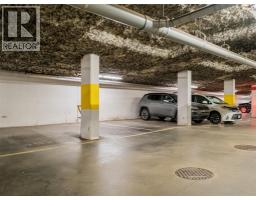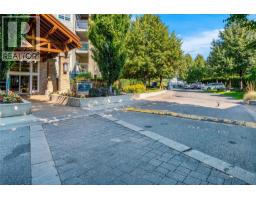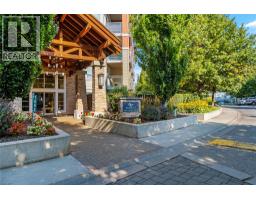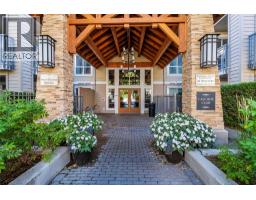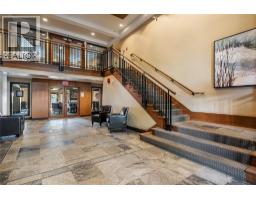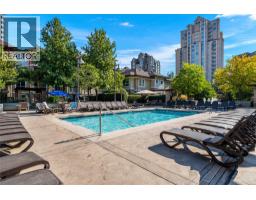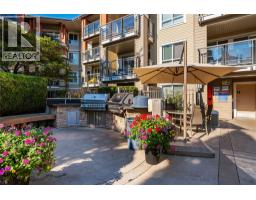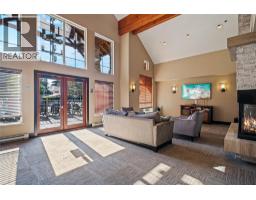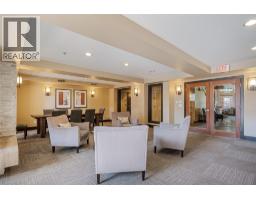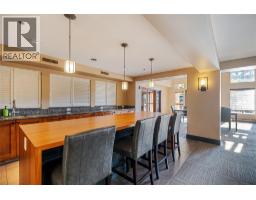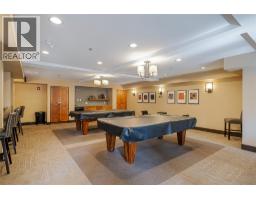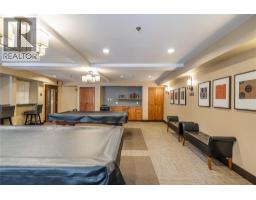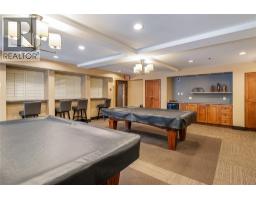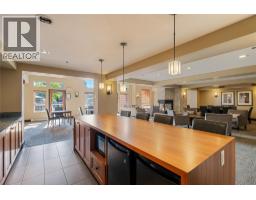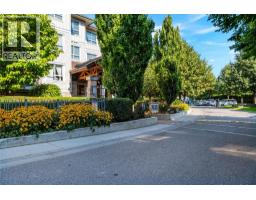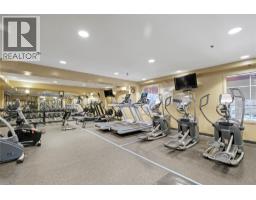1093 Sunset Drive Unit# 307, Kelowna, British Columbia V1Y 9Z4 (29044170)
1093 Sunset Drive Unit# 307 Kelowna, British Columbia V1Y 9Z4
Interested?
Contact us for more information
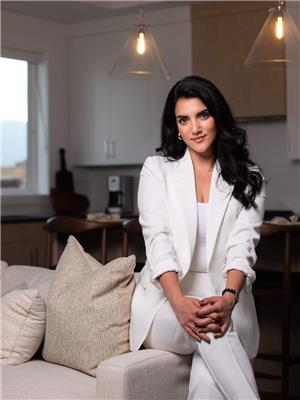
Mahta Sadi
Personal Real Estate Corporation

473 Bernard Avenue
Kelowna, British Columbia V1Y 6N8
(250) 861-5122
(250) 861-5722
www.realestatesage.ca/
$424,900Maintenance,
$415.37 Monthly
Maintenance,
$415.37 MonthlyStart your homeownership journey at Waterscapes — a vibrant community just steps from the lake, beaches, coffee shops, restaurants, and Kelowna’s downtown scene. This bright 1 bedroom + den condo has a welcoming open layout with modern updates, including new flooring, baseboards, and paint throughout. The kitchen is fully equipped, in-suite laundry adds everyday convenience, and you’ll also have secure underground parking and a storage locker included. Relax on your 3rd-floor balcony with views of Knox Mountain, and enjoy the perks of resort-style living. The Cascade Club offers an outdoor pool, hot tub, gym, and social lounge with a full kitchen — perfect for relaxing or hosting friends. Pet friendly (no height restriction for dogs), rentals allowed (min. 30 days), and no age restrictions make this a flexible and affordable option for first-time buyers or anyone looking to invest in Kelowna’s lifestyle. (id:26472)
Property Details
| MLS® Number | 10367023 |
| Property Type | Single Family |
| Neigbourhood | Kelowna North |
| Community Name | Waterscapes |
| Community Features | Pets Allowed With Restrictions |
| Features | One Balcony |
| Parking Space Total | 1 |
| Pool Type | Outdoor Pool |
| Storage Type | Storage, Locker |
| Water Front Type | Other |
Building
| Bathroom Total | 1 |
| Bedrooms Total | 1 |
| Constructed Date | 2008 |
| Cooling Type | Wall Unit |
| Exterior Finish | Wood Siding, Other |
| Fire Protection | Sprinkler System-fire, Smoke Detector Only |
| Fireplace Present | Yes |
| Fireplace Total | 1 |
| Fireplace Type | Insert |
| Flooring Type | Vinyl |
| Heating Fuel | Electric |
| Heating Type | Baseboard Heaters |
| Roof Material | Asphalt Shingle |
| Roof Style | Unknown |
| Stories Total | 1 |
| Size Interior | 712 Sqft |
| Type | Apartment |
| Utility Water | Municipal Water |
Parking
| Underground | 1 |
Land
| Acreage | No |
| Sewer | Municipal Sewage System |
| Size Total Text | Under 1 Acre |
Rooms
| Level | Type | Length | Width | Dimensions |
|---|---|---|---|---|
| Main Level | Den | 6'6'' x 7'10'' | ||
| Main Level | Dining Room | 12'3'' x 8'0'' | ||
| Main Level | Living Room | 12'3'' x 12'0'' | ||
| Main Level | Kitchen | 7'9'' x 9'0'' | ||
| Main Level | Full Bathroom | 9'11'' x 5'0'' | ||
| Main Level | Other | 5'0'' x 4'10'' | ||
| Main Level | Primary Bedroom | 10'8'' x 13'10'' |
https://www.realtor.ca/real-estate/29044170/1093-sunset-drive-unit-307-kelowna-kelowna-north


