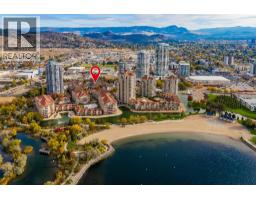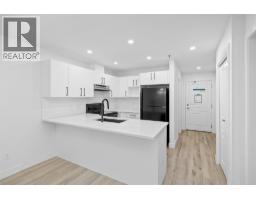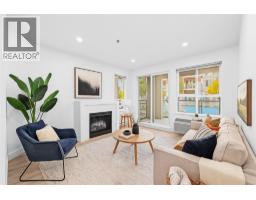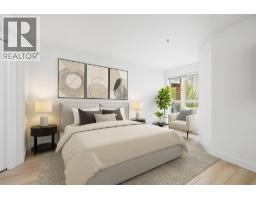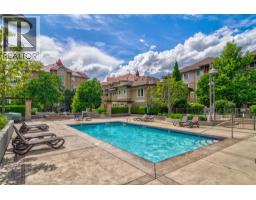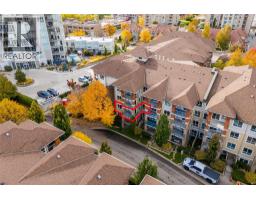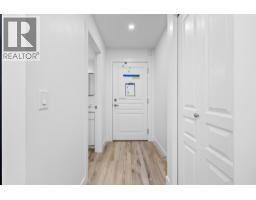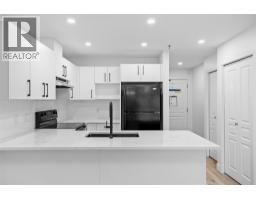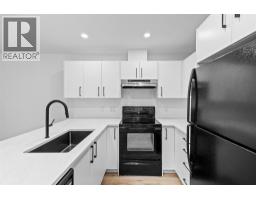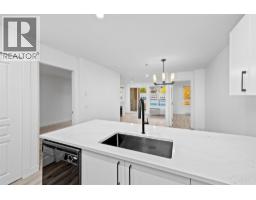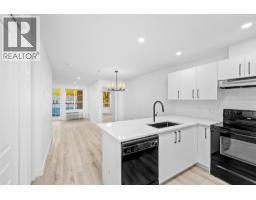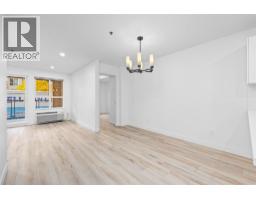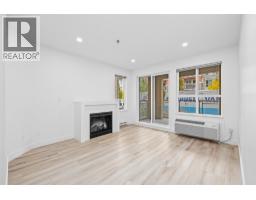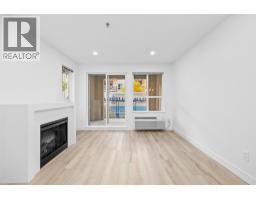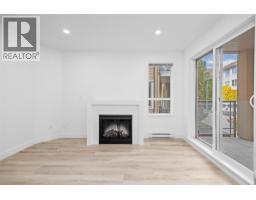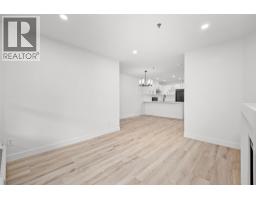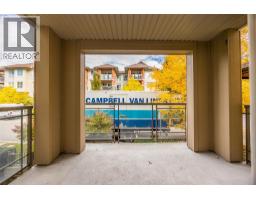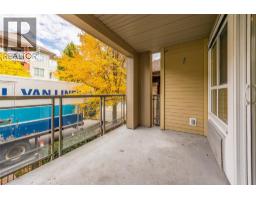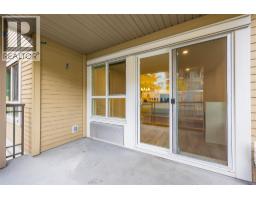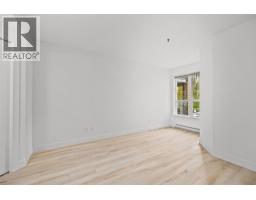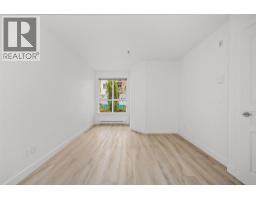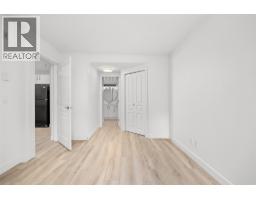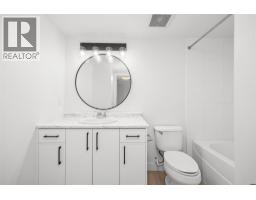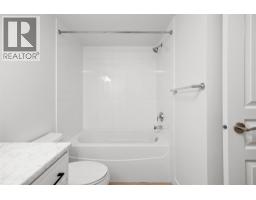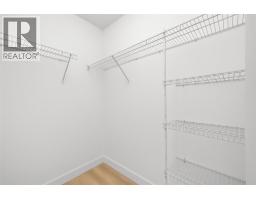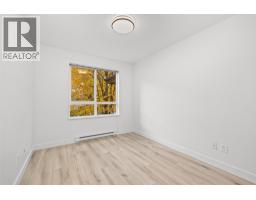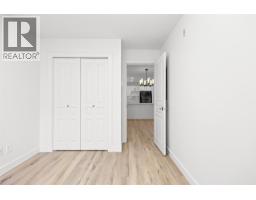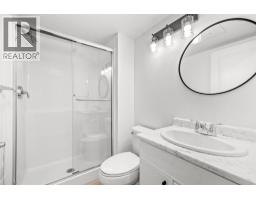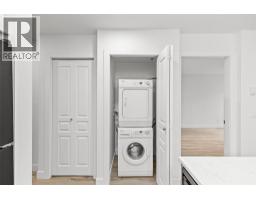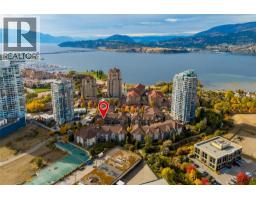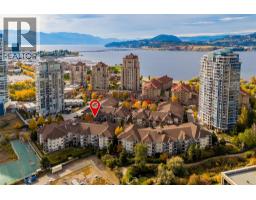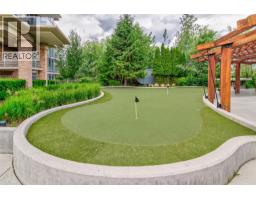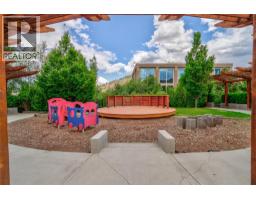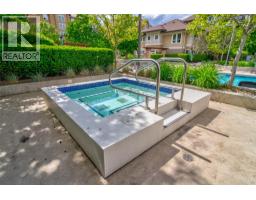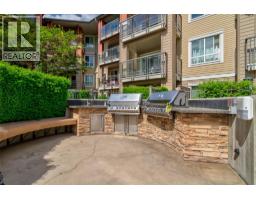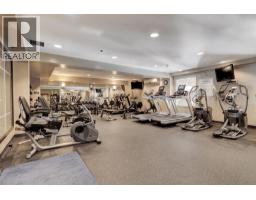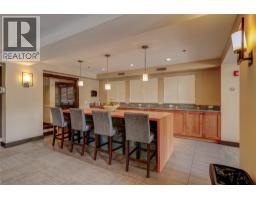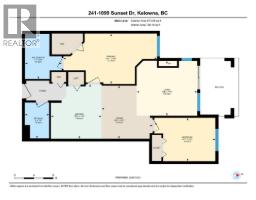1099 Sunset Drive Unit# 241, Kelowna, British Columbia V1Y 9Z2 (29040366)
1099 Sunset Drive Unit# 241 Kelowna, British Columbia V1Y 9Z2
Interested?
Contact us for more information
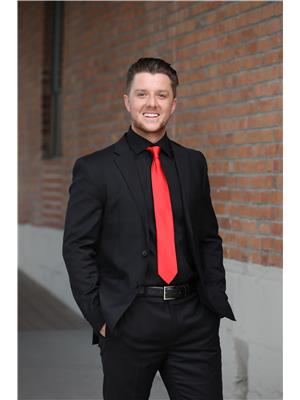
Tj Dumonceaux
Personal Real Estate Corporation
tjsteph.com/
https://tjdumonceaux/
https://tjdumonceaux/

#1 - 1890 Cooper Road
Kelowna, British Columbia V1Y 8B7
(250) 860-1100
(250) 860-0595
royallepagekelowna.com/
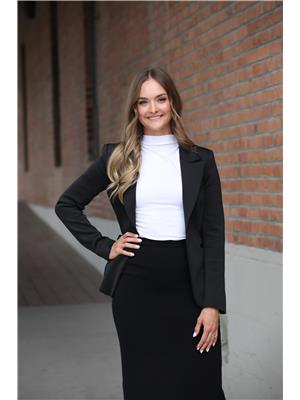
Maggie Demers

#1 - 1890 Cooper Road
Kelowna, British Columbia V1Y 8B7
(250) 860-1100
(250) 860-0595
royallepagekelowna.com/
$475,000Maintenance, Reserve Fund Contributions, Ground Maintenance, Property Management, Other, See Remarks, Recreation Facilities, Sewer, Waste Removal, Water
$497.18 Monthly
Maintenance, Reserve Fund Contributions, Ground Maintenance, Property Management, Other, See Remarks, Recreation Facilities, Sewer, Waste Removal, Water
$497.18 MonthlyBeautifully updated (October 2025) and located in a prime Kelowna neighbourhood, this 2 bed/ 2 bath condo in the resort-style Herons II offers the perfect balance of modern design and downtown living. Nearly every surface has been refreshed, featuring new flooring, baseboards, light fixtures, countertops, and cabinetry that create a bright and welcoming space throughout. Boasting a split-bedroom layout and open main living space, this home checks off all the boxes with a private covered deck, a secure parking stall and storage locker. Enjoy resort-style living with access to a pool, hot tub, gym, putting green, shared BBQ area, common spaces and much more. Step outside and find yourself just moments from Tugboat Beach, the waterfront boardwalk, Prospera Place, and some of Kelowna’s best restaurants and cafes. Whether you’re looking to live the downtown lifestyle or invest in one of Kelowna’s most walkable communities, you won't want to miss this opportunity. Contact our team to book your private showing today! (id:26472)
Property Details
| MLS® Number | 10365812 |
| Property Type | Single Family |
| Neigbourhood | Kelowna North |
| Community Name | Waterscapes - Herons II |
| Amenities Near By | Public Transit, Park, Recreation, Schools, Shopping |
| Community Features | Pets Allowed, Rentals Allowed With Restrictions |
| Features | One Balcony |
| Parking Space Total | 1 |
| Pool Type | Inground Pool, Outdoor Pool, Pool |
| Storage Type | Storage, Locker |
| Structure | Clubhouse |
Building
| Bathroom Total | 2 |
| Bedrooms Total | 2 |
| Amenities | Clubhouse, Party Room, Security/concierge, Whirlpool, Storage - Locker |
| Appliances | Refrigerator, Dishwasher, Dryer, Range - Electric, Washer |
| Constructed Date | 2008 |
| Cooling Type | Wall Unit |
| Exterior Finish | Other |
| Fire Protection | Controlled Entry, Security System, Smoke Detector Only |
| Fireplace Fuel | Electric |
| Fireplace Present | Yes |
| Fireplace Total | 1 |
| Fireplace Type | Unknown |
| Flooring Type | Vinyl |
| Heating Fuel | Electric |
| Heating Type | Baseboard Heaters |
| Roof Material | Asphalt Shingle |
| Roof Style | Unknown |
| Stories Total | 1 |
| Size Interior | 874 Sqft |
| Type | Apartment |
| Utility Water | Municipal Water |
Parking
| Parkade | |
| Stall | |
| Underground |
Land
| Access Type | Easy Access |
| Acreage | No |
| Land Amenities | Public Transit, Park, Recreation, Schools, Shopping |
| Landscape Features | Landscaped |
| Sewer | Municipal Sewage System |
| Size Total Text | Under 1 Acre |
| Zoning Type | Unknown |
Rooms
| Level | Type | Length | Width | Dimensions |
|---|---|---|---|---|
| Main Level | Primary Bedroom | 10'5'' x 19'3'' | ||
| Main Level | Living Room | 11'4'' x 12'6'' | ||
| Main Level | Kitchen | 11'3'' x 10'5'' | ||
| Main Level | Dining Room | 10'11'' x 10'6'' | ||
| Main Level | Bedroom | 8'11'' x 12'7'' | ||
| Main Level | 4pc Ensuite Bath | 9'3'' x 7'7'' | ||
| Main Level | 3pc Bathroom | 7'5'' x 5' |
https://www.realtor.ca/real-estate/29040366/1099-sunset-drive-unit-241-kelowna-kelowna-north


