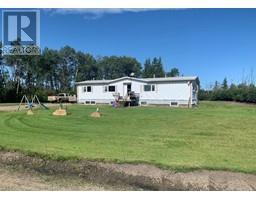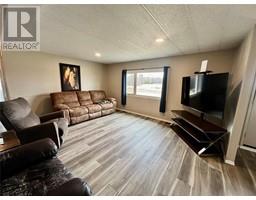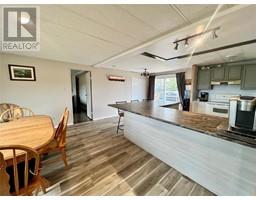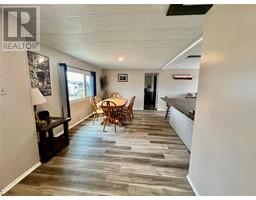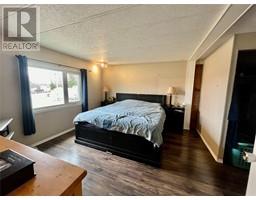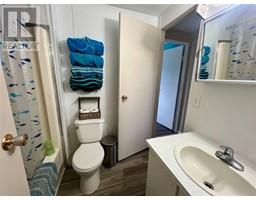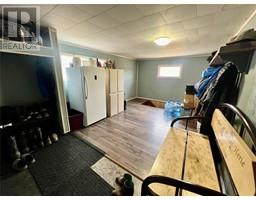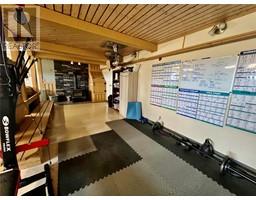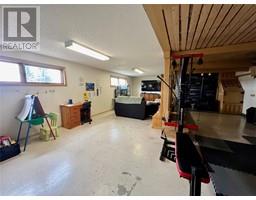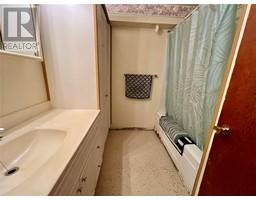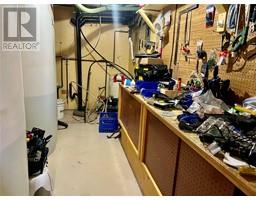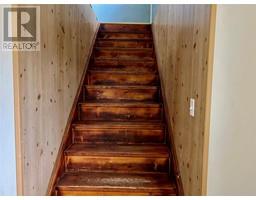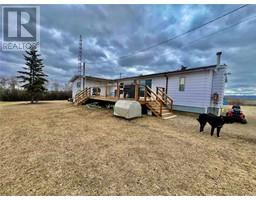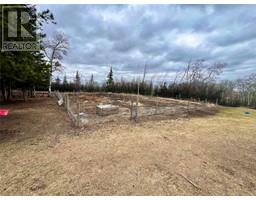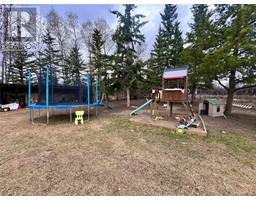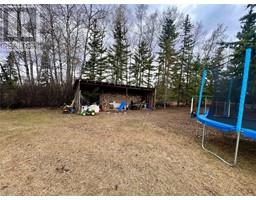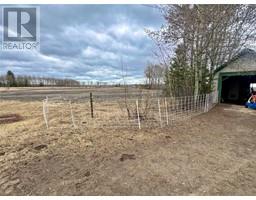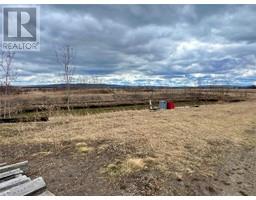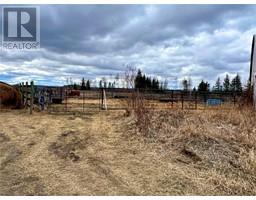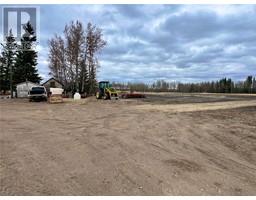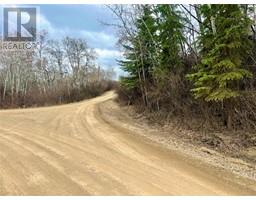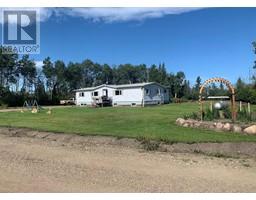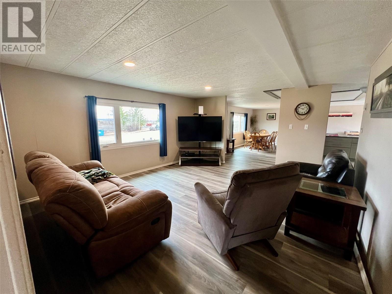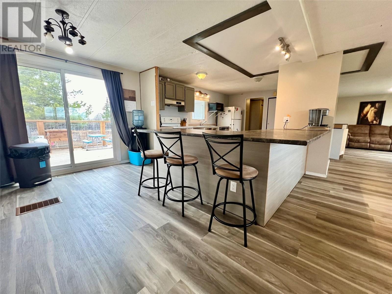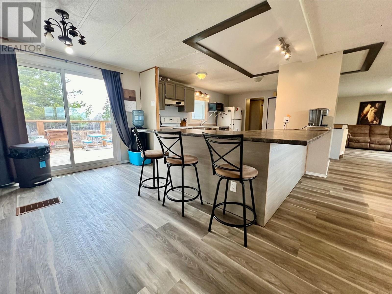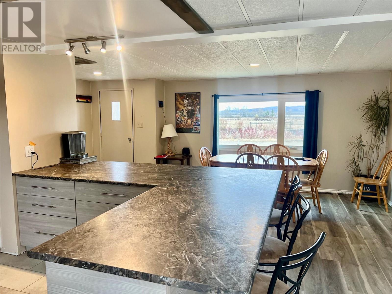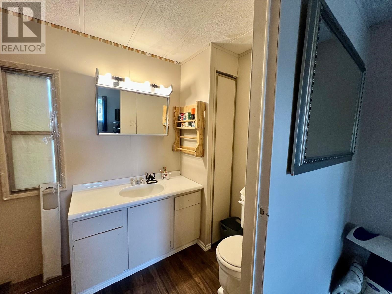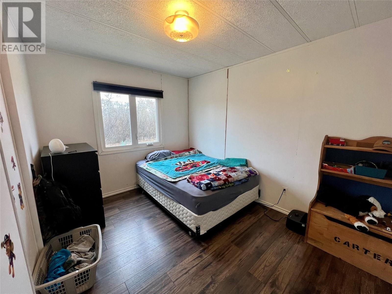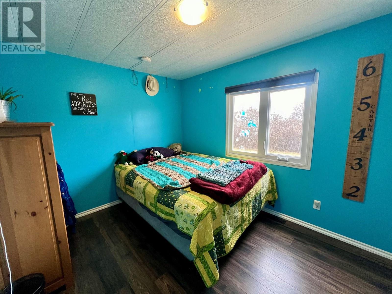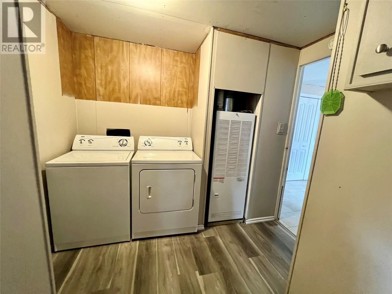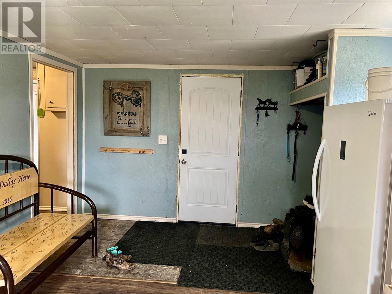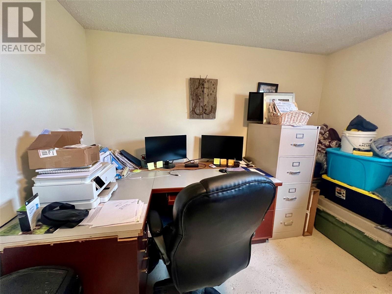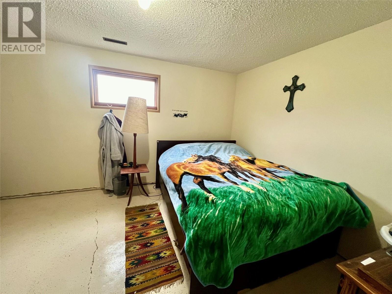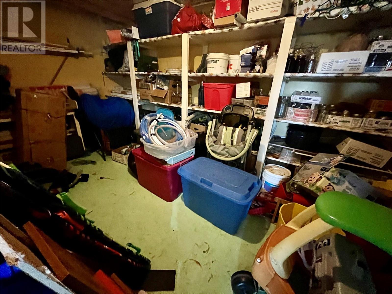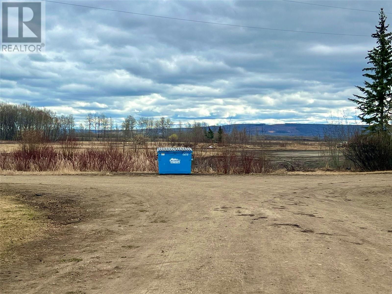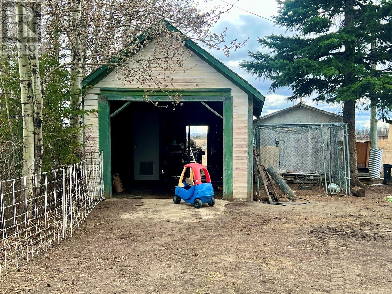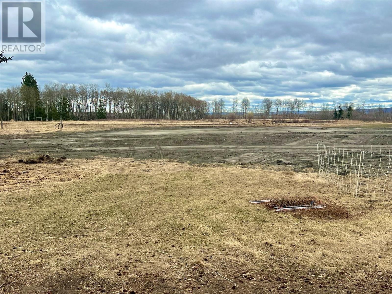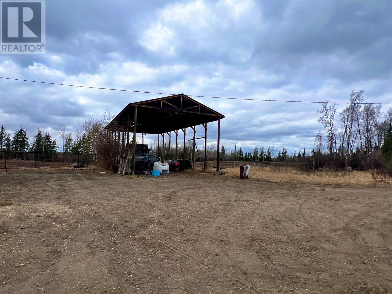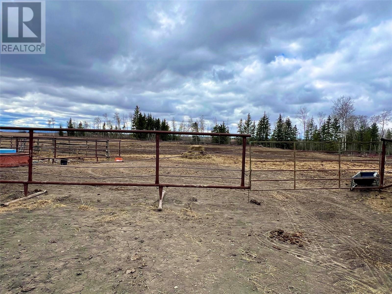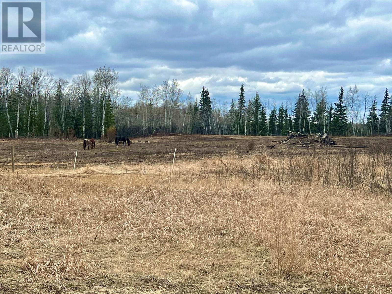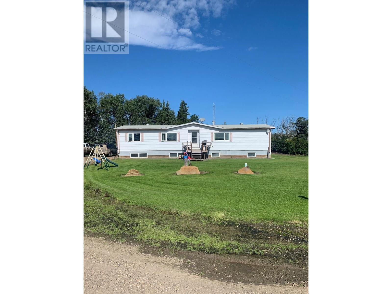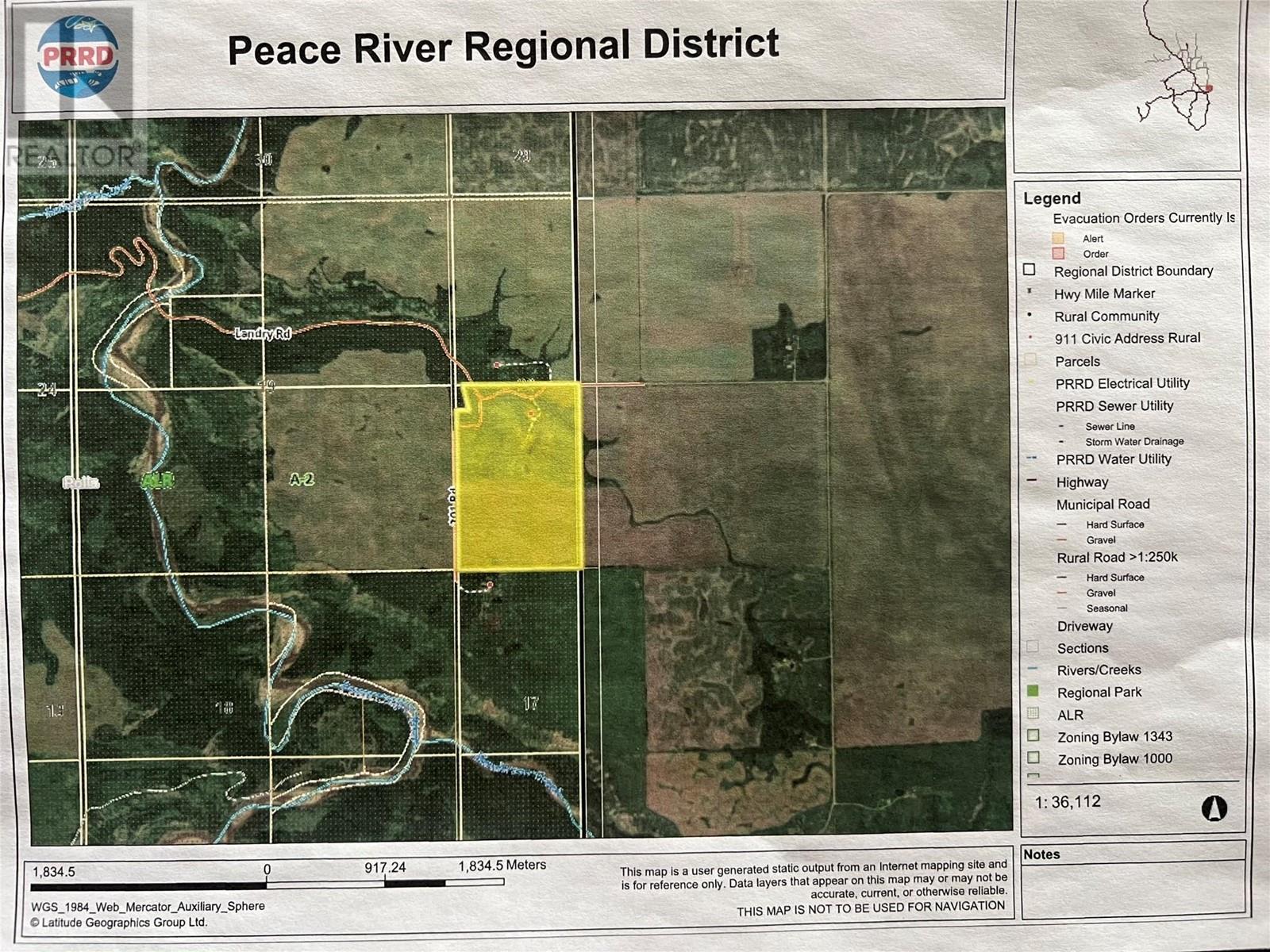11 Landry Road, Dawson Creek, British Columbia V1G 4E8 (26808912)
11 Landry Road Dawson Creek, British Columbia V1G 4E8
Interested?
Contact us for more information
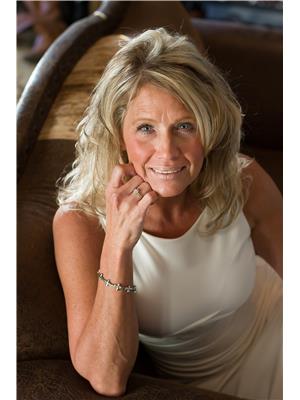
Cindy Oldfield
Personal Real Estate Corporation
www.cindyoldfield.com/
1 - 928 103 Ave
Dawson Creek, British Columbia V1G 2G3
(250) 782-0200
$420,000
11 LANDRY ROAD -PRIVACY, 100 ACRES, Large Family home and set up for Livestock. This Farm has a 5 bedroom, 3 bath home with a beautiful new kitchen, dining area, nice open concept and a fully basement with a family room, workout area, woodstove and ample storage. This property is located in BC just west of the border on the Landry road , also close to Bay Tree Hwy 49. There is an older barn with power, Pole shed, numerous out buildings, chicken coop area and the owners are currently working on a riding arena. There are 2 dugouts, 60 acres Cultivated , 20 acres cleared and mulched, and is partially fenced and a large garden area. (id:26472)
Property Details
| MLS® Number | 10311306 |
| Property Type | Single Family |
| Neigbourhood | Dawson Creek Rural |
| Features | Private Setting |
Building
| Bathroom Total | 2 |
| Bedrooms Total | 4 |
| Appliances | Refrigerator, Dishwasher, Dryer, Range - Electric, Washer |
| Constructed Date | 1979 |
| Construction Style Attachment | Detached |
| Exterior Finish | Metal |
| Fireplace Fuel | Wood |
| Fireplace Present | Yes |
| Fireplace Type | Unknown |
| Flooring Type | Laminate |
| Foundation Type | Preserved Wood |
| Half Bath Total | 1 |
| Heating Type | Forced Air, See Remarks |
| Roof Material | Asphalt Shingle |
| Roof Style | Unknown |
| Stories Total | 2 |
| Size Interior | 1418 Sqft |
| Type | House |
| Utility Water | Cistern |
Parking
| Oversize |
Land
| Acreage | Yes |
| Landscape Features | Landscaped |
| Sewer | See Remarks |
| Size Irregular | 104.8 |
| Size Total | 104.8 Ac|100+ Acres |
| Size Total Text | 104.8 Ac|100+ Acres |
| Zoning Type | Agricultural |
Rooms
| Level | Type | Length | Width | Dimensions |
|---|---|---|---|---|
| Basement | Utility Room | 12' x 7' | ||
| Basement | Storage | 15' x 11' | ||
| Basement | Bedroom | 14' x 10' | ||
| Basement | Office | 10' x 12' | ||
| Basement | Family Room | 21' x 31' | ||
| Main Level | Foyer | 8' x 10' | ||
| Main Level | Utility Room | 8'6'' x 7'6'' | ||
| Main Level | 4pc Bathroom | Measurements not available | ||
| Main Level | Bedroom | 10'2'' x 8'5'' | ||
| Main Level | Bedroom | 11'6'' x 11' | ||
| Main Level | 2pc Ensuite Bath | Measurements not available | ||
| Main Level | Other | 6' x 13' | ||
| Main Level | Primary Bedroom | 13' x 12'3'' | ||
| Main Level | Dining Room | 14' x 10'8'' | ||
| Main Level | Kitchen | 15'6'' x 12' | ||
| Main Level | Living Room | 15'6'' x 13' |
https://www.realtor.ca/real-estate/26808912/11-landry-road-dawson-creek-dawson-creek-rural


