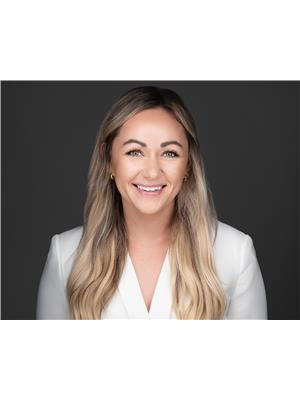110 Clearview Crescent Unit# 103, Apex Mountain, British Columbia V0X 1K0 (28875003)
110 Clearview Crescent Unit# 103 Apex Mountain, British Columbia V0X 1K0
Interested?
Contact us for more information

Steve Thompson
Personal Real Estate Corporation
www.teamthompson.com/
https://www.facebook.com/teamthompsonn
https://www.instagram.com/teamthompsonrealestate/

160 - 21 Lakeshore Drive West
Penticton, British Columbia V2A 7M5
(778) 476-7778
(778) 476-7776
www.chamberlainpropertygroup.ca/

Juliana Harstone
www.teamthompson.com/
https://www.instagram.com/julianaharstone.realestate/

160 - 21 Lakeshore Drive West
Penticton, British Columbia V2A 7M5
(778) 476-7778
(778) 476-7776
www.chamberlainpropertygroup.ca/
$380,000Maintenance, Reserve Fund Contributions, Insurance, Sewer, Water
$337 Monthly
Maintenance, Reserve Fund Contributions, Insurance, Sewer, Water
$337 MonthlyWelcome to 103-110 Clearview Crescent at Apex Mountain! This cozy 2-bedroom, 2-bathroom ski condo plus bonus room is just a 5-minute walk to the village and ski runs, offering the perfect blend of comfort and convenience. With a warm fireplace, in-floor heating, and space to comfortably sleep 8–10 people (including 3 sets of bunks!), this home is ideal for family getaways or as a rental opportunity. After a day on the slopes, relax in your private hot tub and take in the mountain air. Whether for personal use or investment, this property delivers the ultimate Apex experience! (id:26472)
Property Details
| MLS® Number | 10363257 |
| Property Type | Single Family |
| Neigbourhood | Penticton Apex |
| Community Name | . |
| Community Features | Pets Allowed With Restrictions |
| Parking Space Total | 1 |
Building
| Bathroom Total | 2 |
| Bedrooms Total | 2 |
| Appliances | Refrigerator, Dishwasher, Dryer, Range - Electric, Microwave, Washer |
| Constructed Date | 2002 |
| Construction Style Attachment | Attached |
| Fireplace Fuel | Electric |
| Fireplace Present | Yes |
| Fireplace Total | 1 |
| Fireplace Type | Unknown |
| Heating Fuel | Electric |
| Heating Type | Radiant Heat |
| Roof Material | Asphalt Shingle |
| Roof Style | Unknown |
| Stories Total | 1 |
| Size Interior | 1114 Sqft |
| Type | Row / Townhouse |
| Utility Water | Private Utility |
Land
| Acreage | No |
| Sewer | Municipal Sewage System |
| Size Total Text | Under 1 Acre |
| Zoning Type | Unknown |
Rooms
| Level | Type | Length | Width | Dimensions |
|---|---|---|---|---|
| Main Level | Storage | 11'2'' x 4'2'' | ||
| Main Level | 3pc Ensuite Bath | Measurements not available | ||
| Main Level | Primary Bedroom | 15'5'' x 11'7'' | ||
| Main Level | Other | 7'5'' x 4'11'' | ||
| Main Level | Bedroom | 12'10'' x 11'4'' | ||
| Main Level | 4pc Bathroom | Measurements not available | ||
| Main Level | Kitchen | 10'3'' x 7'9'' | ||
| Main Level | Dining Room | 7'11'' x 7'2'' | ||
| Main Level | Living Room | 14'11'' x 16'6'' |








































































