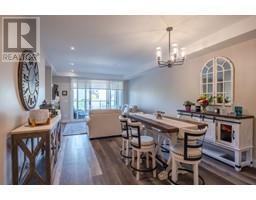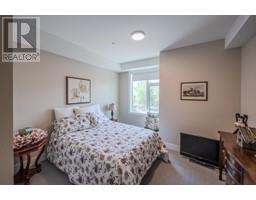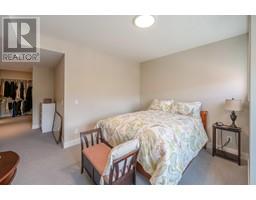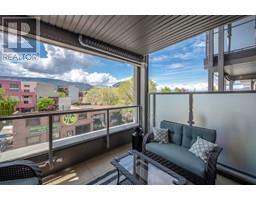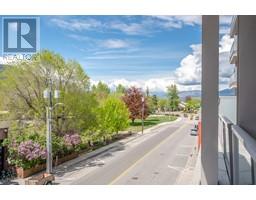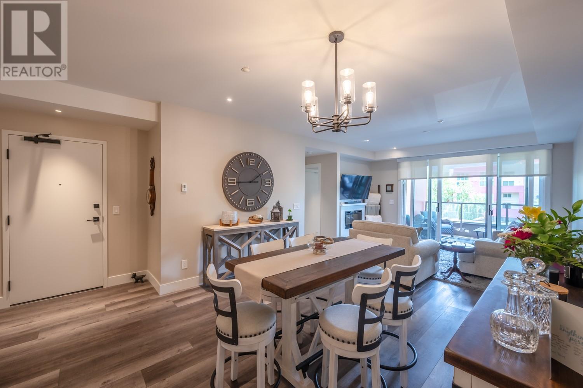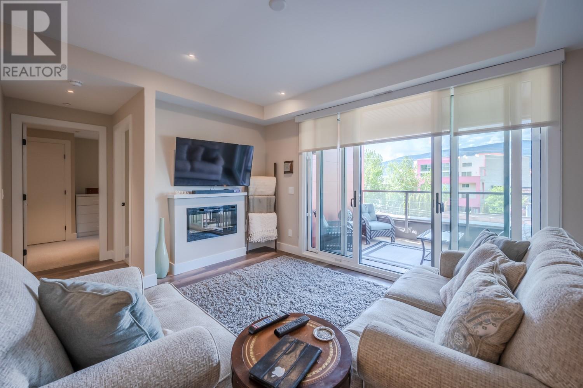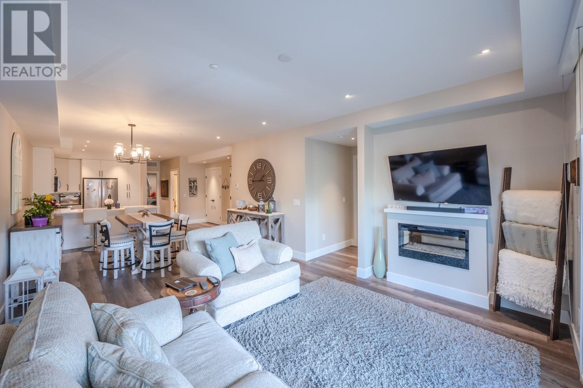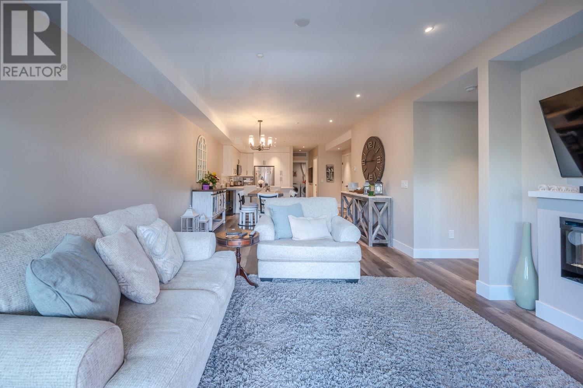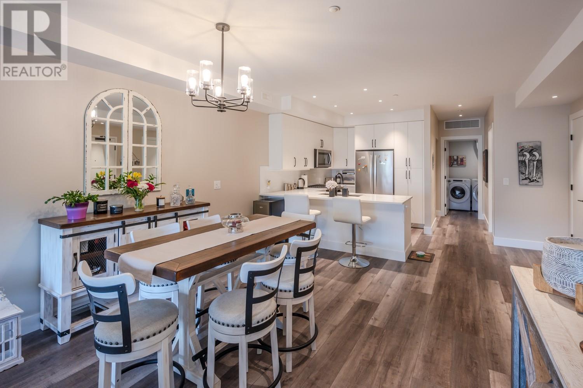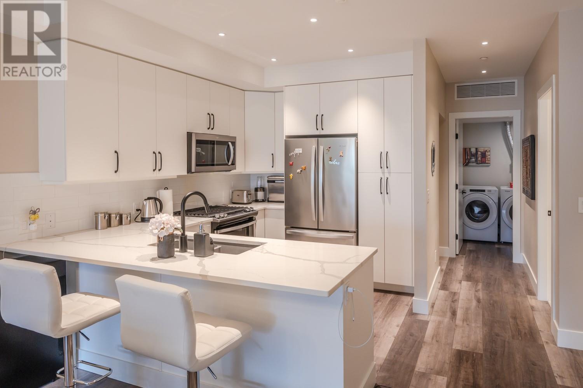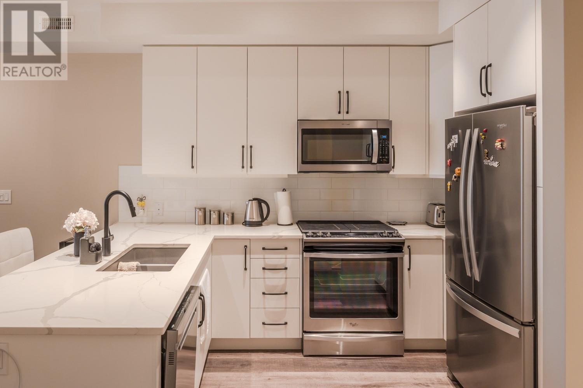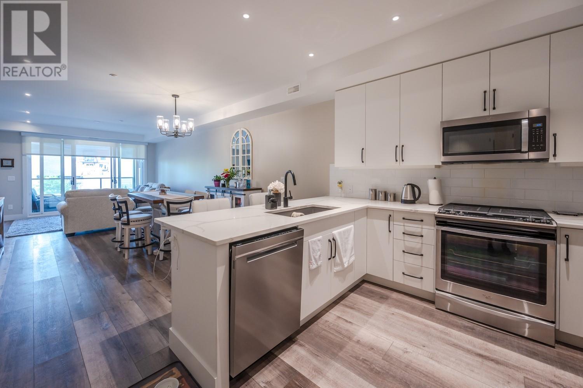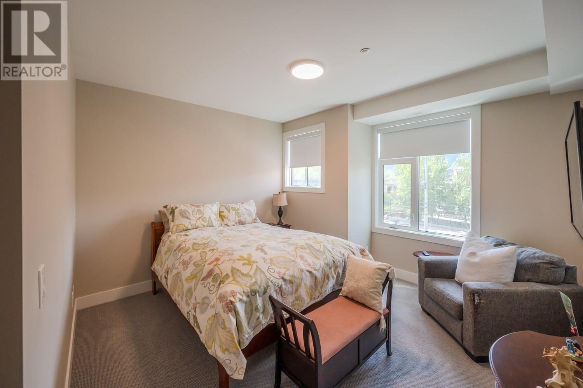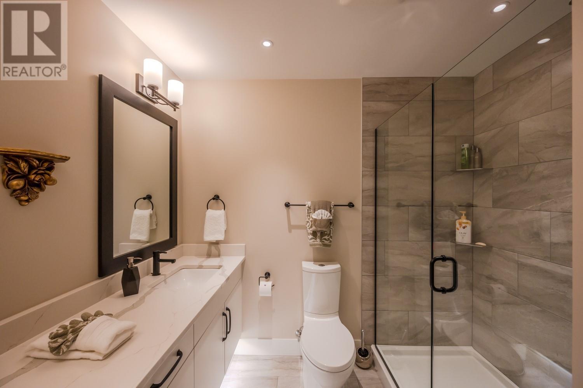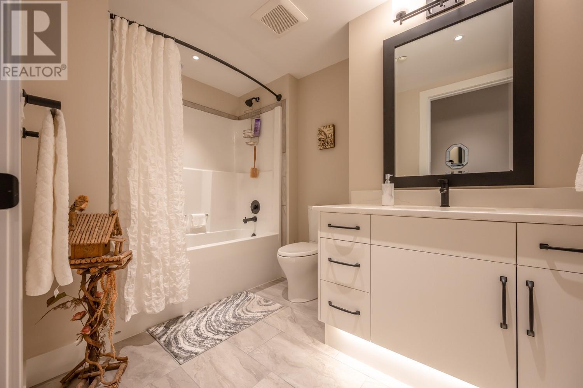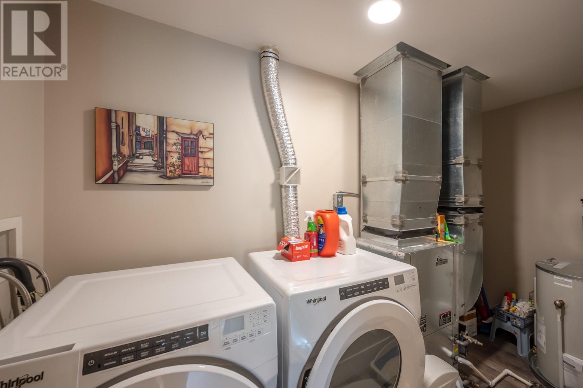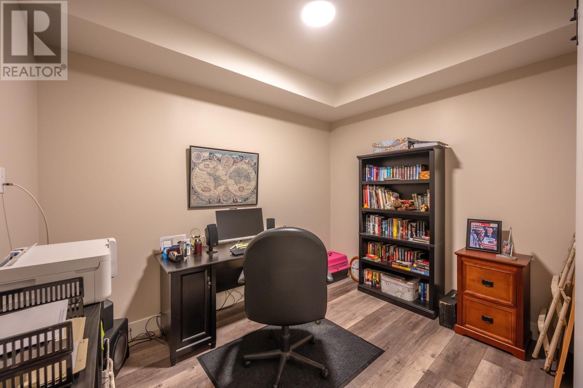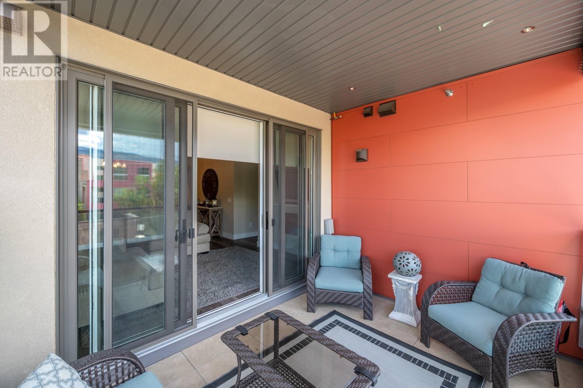110 Ellis Street Unit# 304, Penticton, British Columbia V2A 9C8 (26580201)
110 Ellis Street Unit# 304 Penticton, British Columbia V2A 9C8
Interested?
Contact us for more information
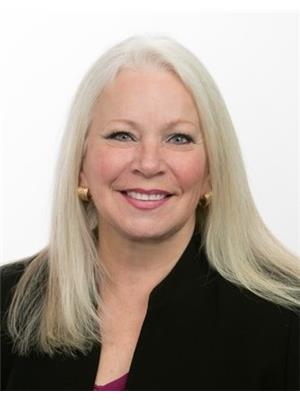
Brenda Pearson
www.brendapearson.com/

Royal LePage Locations West
484 Main Street
Penticton, British Columbia V2A 5C5
484 Main Street
Penticton, British Columbia V2A 5C5
(250) 493-2244
(250) 492-6640
2 Bedroom
2 Bathroom
1451 sqft
Other
Fireplace
Central Air Conditioning
Forced Air, See Remarks
Other
Level
$820,000Maintenance, Insurance, Property Management
$444 Monthly
Maintenance, Insurance, Property Management
$444 MonthlyA ""Snowbirds"" delight! 1 Block to the beach and summer entertainment, marina, and 1 Block to restaurants and pubs. Lock and go for winter. This secure building offers gated, underground storage and parking. (id:26472)
Property Details
| MLS® Number | 10306008 |
| Property Type | Single Family |
| Neigbourhood | Main North |
| Community Name | Ellis One |
| Amenities Near By | Park, Recreation, Shopping |
| Community Features | Pets Allowed With Restrictions, Rentals Allowed |
| Features | Level Lot, Wheelchair Access, Balcony |
| Parking Space Total | 1 |
| Storage Type | Storage, Locker |
| Water Front Type | Other |
Building
| Bathroom Total | 2 |
| Bedrooms Total | 2 |
| Amenities | Storage - Locker |
| Appliances | Refrigerator, Dishwasher, Dryer, Range - Gas, Microwave, Washer |
| Architectural Style | Other |
| Constructed Date | 2019 |
| Cooling Type | Central Air Conditioning |
| Exterior Finish | Stucco |
| Fire Protection | Sprinkler System-fire, Controlled Entry, Smoke Detector Only |
| Fireplace Fuel | Electric |
| Fireplace Present | Yes |
| Fireplace Type | Unknown |
| Heating Type | Forced Air, See Remarks |
| Roof Material | Other |
| Roof Style | Unknown |
| Stories Total | 1 |
| Size Interior | 1451 Sqft |
| Type | Apartment |
| Utility Water | Municipal Water |
Parking
| Parkade |
Land
| Access Type | Easy Access |
| Acreage | No |
| Land Amenities | Park, Recreation, Shopping |
| Landscape Features | Level |
| Sewer | Municipal Sewage System |
| Size Total Text | Under 1 Acre |
| Zoning Type | Unknown |
Rooms
| Level | Type | Length | Width | Dimensions |
|---|---|---|---|---|
| Main Level | 4pc Ensuite Bath | Measurements not available | ||
| Main Level | 4pc Bathroom | Measurements not available | ||
| Main Level | Bedroom | 11'9'' x 12'6'' | ||
| Main Level | Other | 6'10'' x 8'6'' | ||
| Main Level | Primary Bedroom | 12'6'' x 13' | ||
| Main Level | Utility Room | 6'7'' x 11'4'' | ||
| Main Level | Den | 8'6'' x 11' | ||
| Main Level | Foyer | 6'9'' x 6'9'' | ||
| Main Level | Kitchen | 9' x 10'6'' | ||
| Main Level | Dining Room | 9' x 12' | ||
| Main Level | Living Room | 14'6'' x 14'8'' |
https://www.realtor.ca/real-estate/26580201/110-ellis-street-unit-304-penticton-main-north


