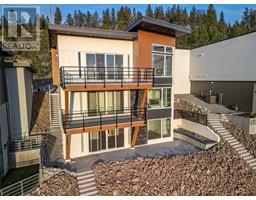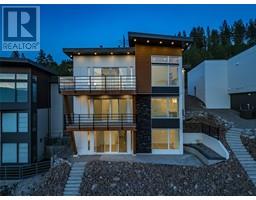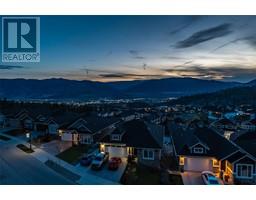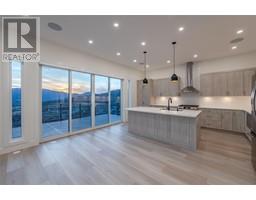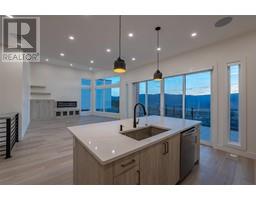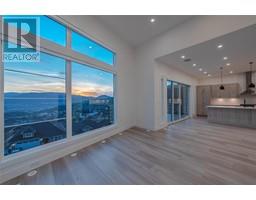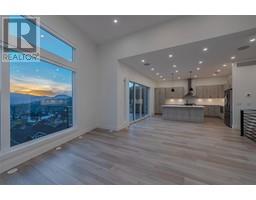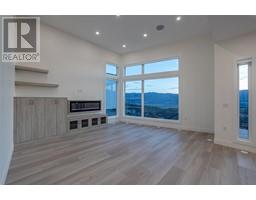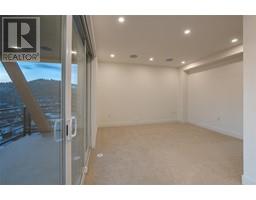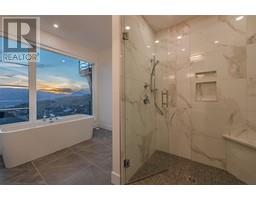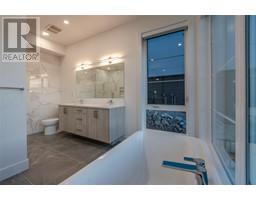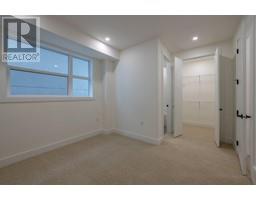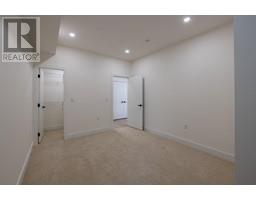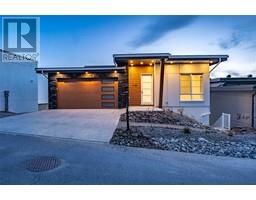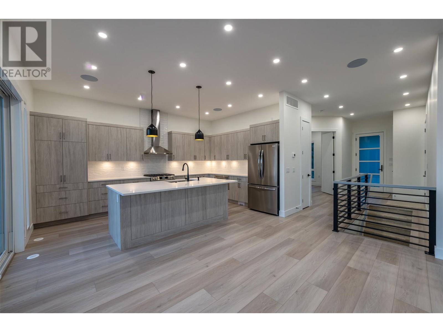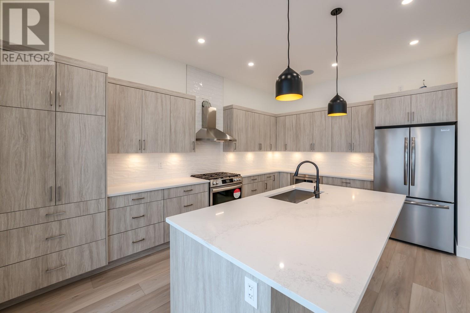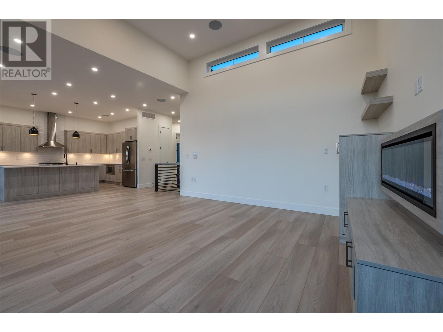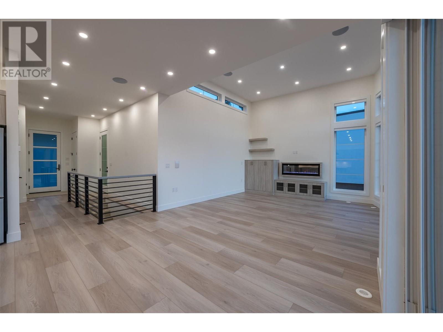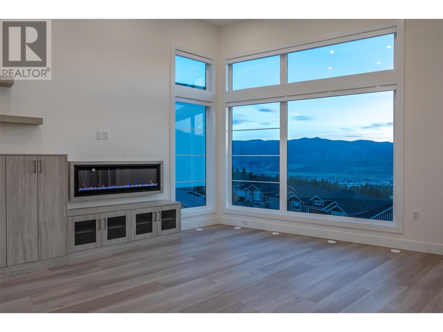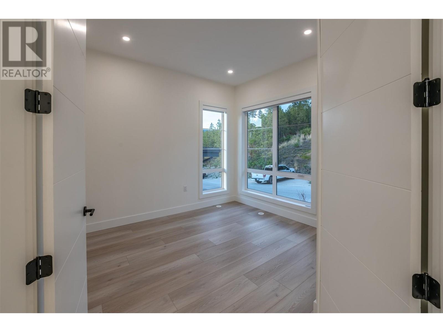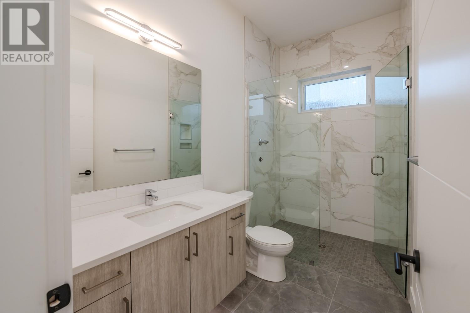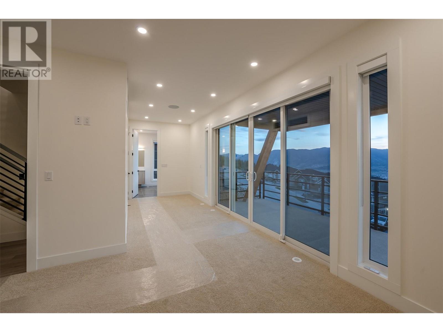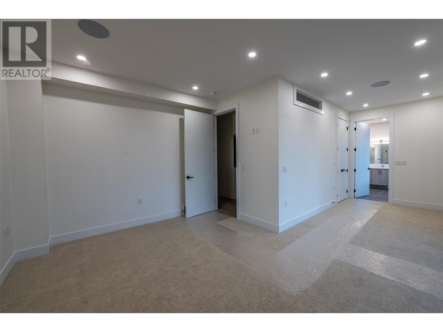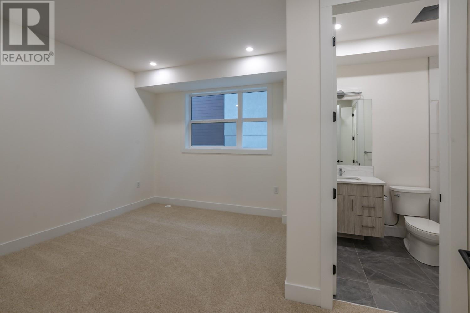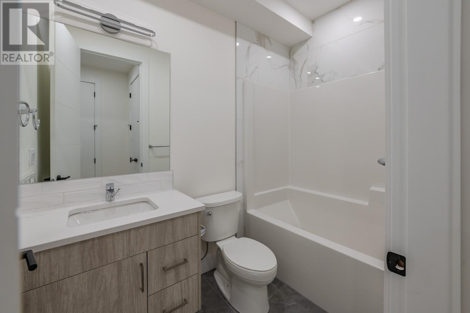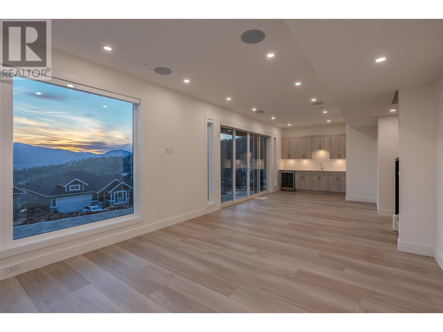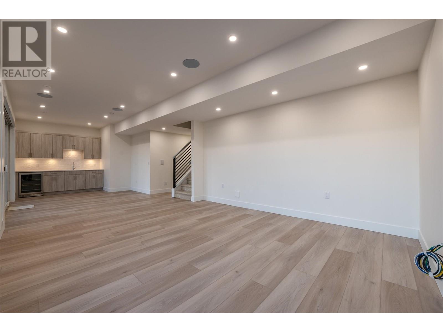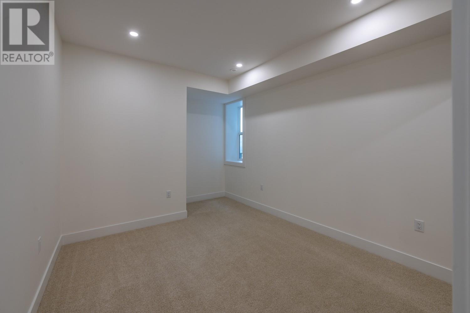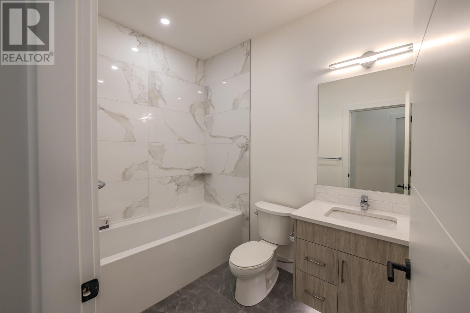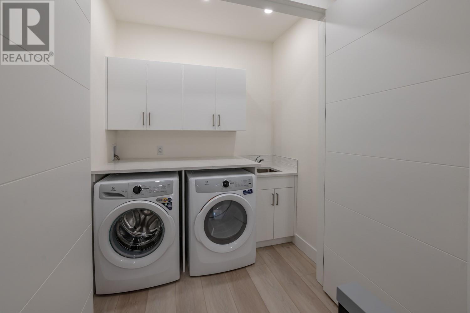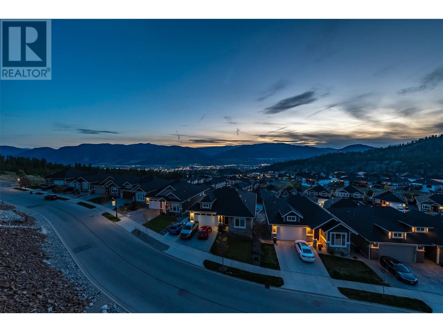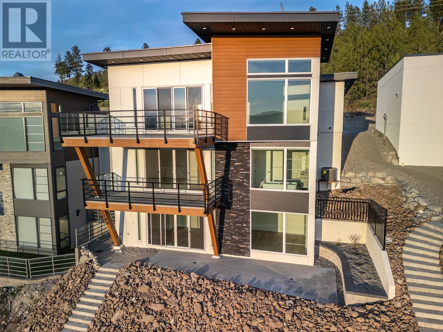1100 Syer Road, Penticton, British Columbia V2A 9G4 (26664089)
1100 Syer Road Penticton, British Columbia V2A 9G4
Interested?
Contact us for more information
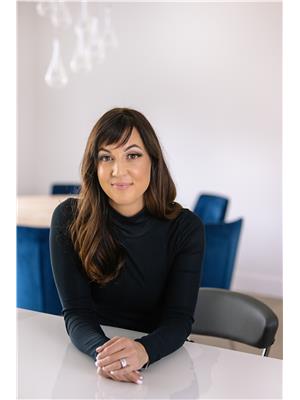
Lori J. Lancaster
Personal Real Estate Corporation
www.lorilancaster.com/

#101-3115 Skaha Lake Rd
Penticton, British Columbia V2A 6G5
(250) 492-2266
(250) 492-3005
$1,125,000
Introducing a truly unique family home located in Sendero Canyon. You will be captivated by the incredible views of Penticton as soon as you walk through the doors. This new construction property offers high ceilings, large windows, and two generous sized decks for year-round entertaining. Come home to open concept living where your bright new kitchen boasts a large island and built-in pantry. On the lower level you will find a large rec room and guest bedroom, the middle level finds two more bedrooms, one being the primary which boasts a luxurious 5-piece ensuite. The main floor has the fourth bedroom which would make an ideal office. A total of 4 bedrooms and 4 baths as well as a two-car garage make this home a must see. Contact the listing agent for a full package and a private showing. All measurements are approximate. (id:26472)
Property Details
| MLS® Number | 10307803 |
| Property Type | Single Family |
| Neigbourhood | Columbia/Duncan |
| Parking Space Total | 2 |
| View Type | Mountain View |
Building
| Bathroom Total | 4 |
| Bedrooms Total | 4 |
| Appliances | Refrigerator, Dishwasher, Dryer, Range - Gas, Microwave, Washer |
| Constructed Date | 2023 |
| Construction Style Attachment | Detached |
| Cooling Type | Central Air Conditioning |
| Fire Protection | Smoke Detector Only |
| Heating Type | See Remarks |
| Stories Total | 2 |
| Size Interior | 2801 Sqft |
| Type | House |
| Utility Water | Municipal Water |
Parking
| See Remarks | |
| Attached Garage | 2 |
Land
| Acreage | No |
| Sewer | Municipal Sewage System |
| Size Irregular | 0.11 |
| Size Total | 0.11 Ac|under 1 Acre |
| Size Total Text | 0.11 Ac|under 1 Acre |
| Zoning Type | Unknown |
Rooms
| Level | Type | Length | Width | Dimensions |
|---|---|---|---|---|
| Basement | 4pc Bathroom | 5'11'' x 8'5'' | ||
| Basement | Bedroom | 14'2'' x 10'4'' | ||
| Basement | Recreation Room | 13'3'' x 28'8'' | ||
| Basement | Utility Room | 5'10'' x 8'10'' | ||
| Lower Level | 4pc Ensuite Bath | 8'3'' x 4'10'' | ||
| Lower Level | 5pc Ensuite Bath | 13'2'' x 9'10'' | ||
| Lower Level | Bedroom | 14'5'' x 11'4'' | ||
| Lower Level | Primary Bedroom | 13'11'' x 24'5'' | ||
| Main Level | Kitchen | 17' x 11'11'' | ||
| Main Level | Living Room | 17'8'' x 14' | ||
| Main Level | Dining Room | 14'6'' x 8'9'' | ||
| Main Level | Bedroom | 11'5'' x 12'1'' | ||
| Main Level | 3pc Bathroom | 5'5'' x 9'11'' |
https://www.realtor.ca/real-estate/26664089/1100-syer-road-penticton-columbiaduncan


