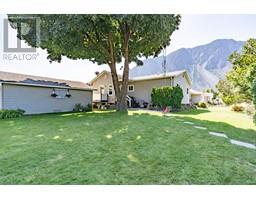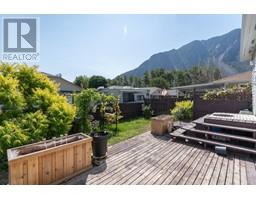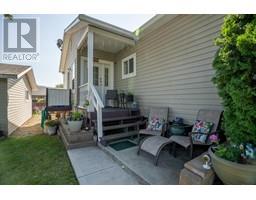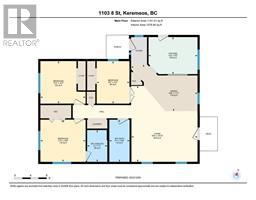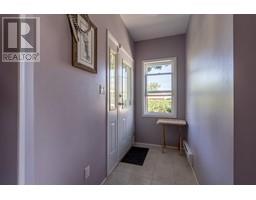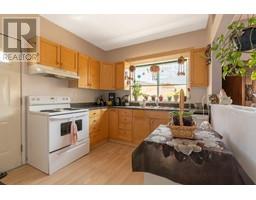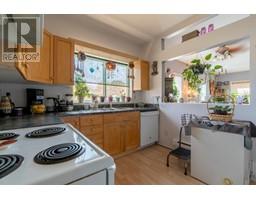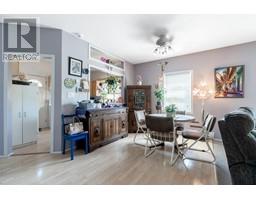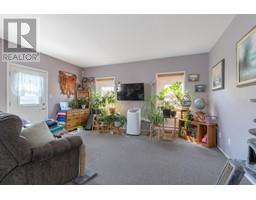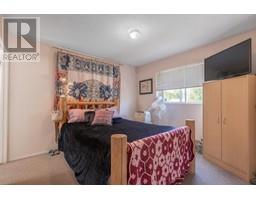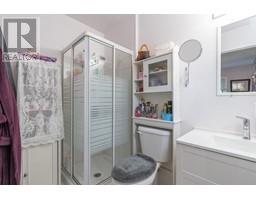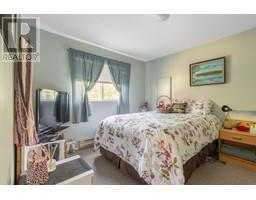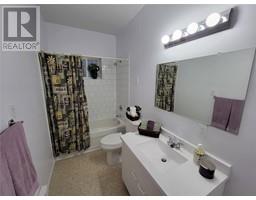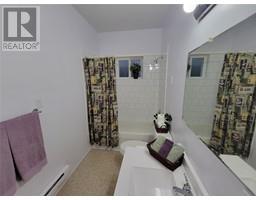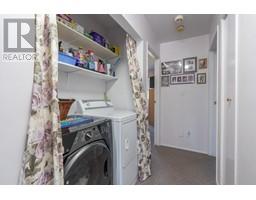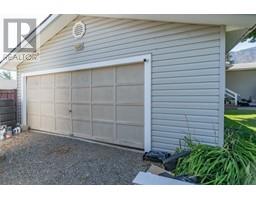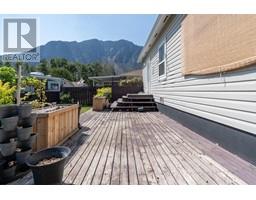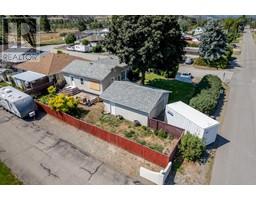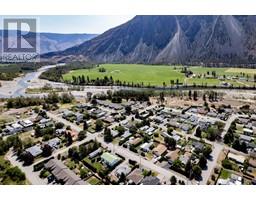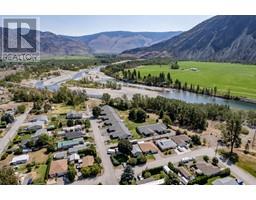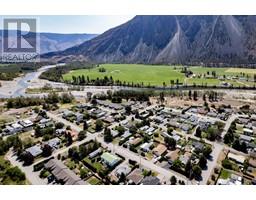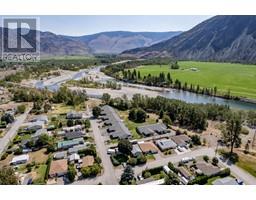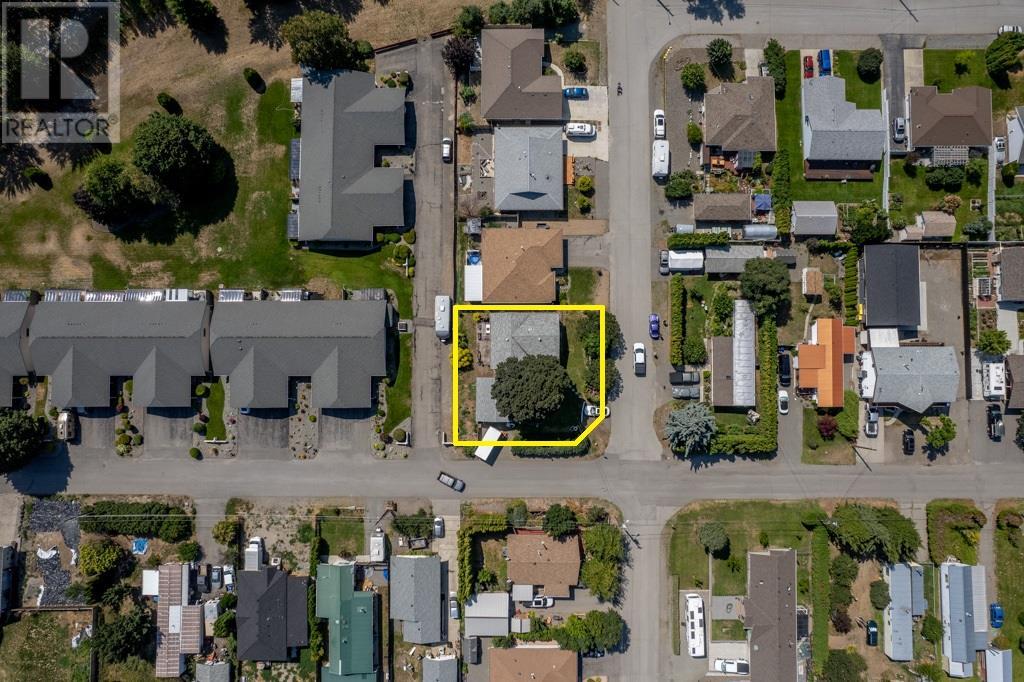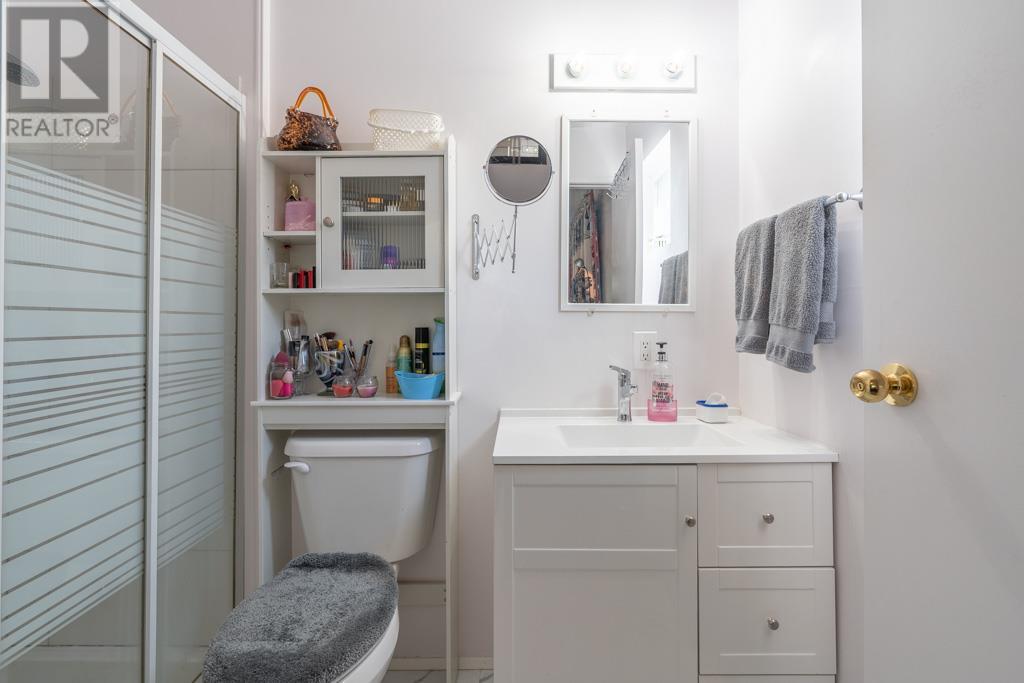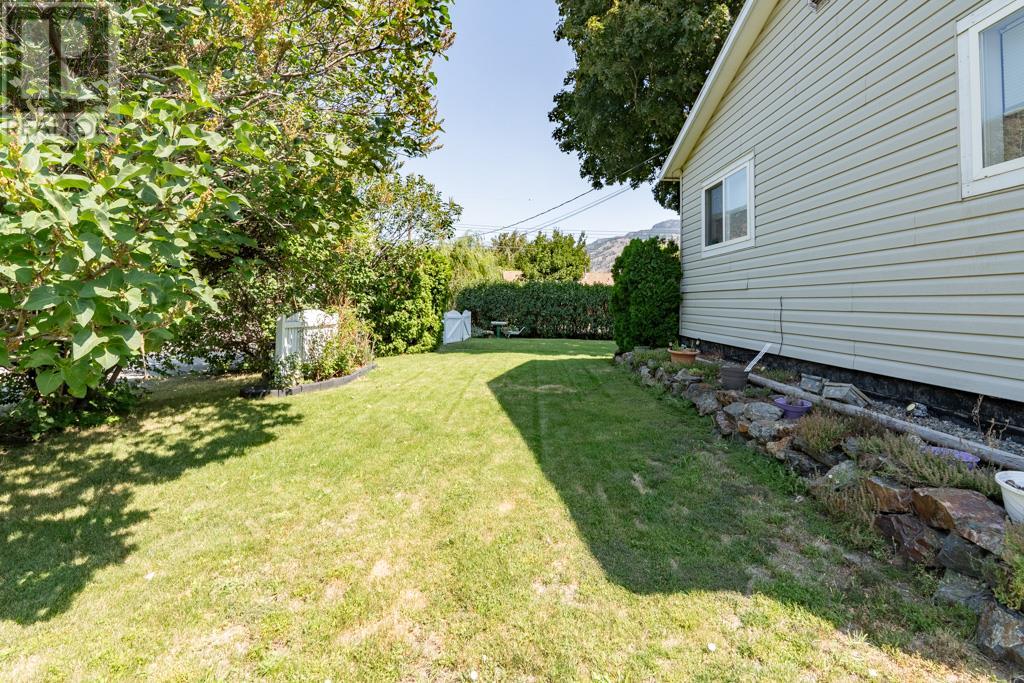1103 8th Street, Keremeos, British Columbia V0X 1N0 (26645786)
1103 8th Street Keremeos, British Columbia V0X 1N0
Interested?
Contact us for more information
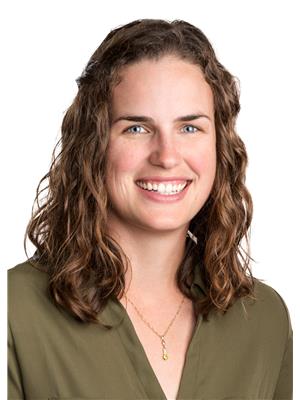
Marla Clifton

Royal LePage Locations West
638 Seventh Avenue
Keremeos, British Columbia V0X 1N0
638 Seventh Avenue
Keremeos, British Columbia V0X 1N0
(250) 493-2244
3 Bedroom
2 Bathroom
1150 sqft
Ranch
Window Air Conditioner
Baseboard Heaters
Landscaped
$509,000
Great family home situated on a corner lot in Keremeos, close to walking trails and downtown shopping. This property offers a 3 bed 2 bath rancher, 22'x24' detached garage, and south-east facing deck to enjoy barbeques with loved ones. Recent upgrades include: Brand new roof on house (2023), main 4 pc bathroom renovated (2023), 3 pc ensuite updated (2022), hot water tank replaced (2019). Natural gas line on 8th St and can be tied back in if a person desired. Measurements are approximate. (id:26472)
Property Details
| MLS® Number | 10307622 |
| Property Type | Single Family |
| Neigbourhood | Keremeos |
| Amenities Near By | Recreation, Schools, Shopping |
| Community Features | Family Oriented |
| Features | Private Setting, Corner Site |
| Parking Space Total | 4 |
| View Type | Mountain View |
Building
| Bathroom Total | 2 |
| Bedrooms Total | 3 |
| Appliances | Refrigerator, Dishwasher, Dryer, Oven - Electric, Water Heater - Electric, Hood Fan, Washer |
| Architectural Style | Ranch |
| Basement Type | Crawl Space |
| Construction Style Attachment | Detached |
| Cooling Type | Window Air Conditioner |
| Exterior Finish | Vinyl Siding |
| Fire Protection | Smoke Detector Only |
| Flooring Type | Carpeted, Laminate, Linoleum |
| Heating Type | Baseboard Heaters |
| Roof Material | Asphalt Shingle |
| Roof Style | Unknown |
| Stories Total | 1 |
| Size Interior | 1150 Sqft |
| Type | House |
| Utility Water | Municipal Water |
Parking
| Detached Garage | 2 |
Land
| Acreage | No |
| Fence Type | Fence |
| Land Amenities | Recreation, Schools, Shopping |
| Landscape Features | Landscaped |
| Sewer | Municipal Sewage System |
| Size Irregular | 0.16 |
| Size Total | 0.16 Ac|under 1 Acre |
| Size Total Text | 0.16 Ac|under 1 Acre |
| Zoning Type | Single Family Dwelling |
Rooms
| Level | Type | Length | Width | Dimensions |
|---|---|---|---|---|
| Main Level | 3pc Ensuite Bath | 5' x 7'11'' | ||
| Main Level | 4pc Bathroom | 5'1'' x 10'6'' | ||
| Main Level | Bedroom | 8'2'' x 10'7'' | ||
| Main Level | Bedroom | 9' x 10'6'' | ||
| Main Level | Primary Bedroom | 11'3'' x 10'6'' | ||
| Main Level | Foyer | 4' x 9'2'' | ||
| Main Level | Living Room | 16'5'' x 12'6'' | ||
| Main Level | Dining Room | 16'6'' x 9' | ||
| Main Level | Kitchen | 12'2'' x 9'2'' |
https://www.realtor.ca/real-estate/26645786/1103-8th-street-keremeos-keremeos


