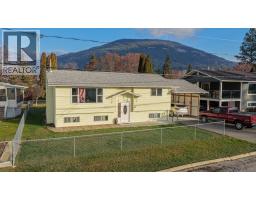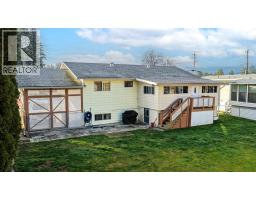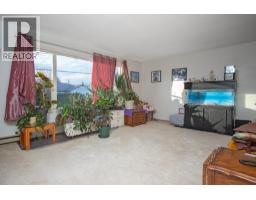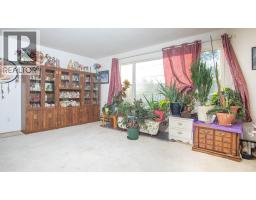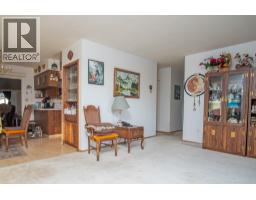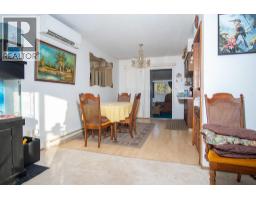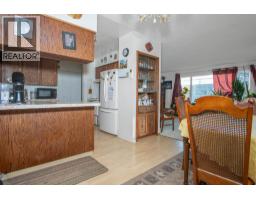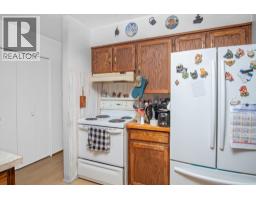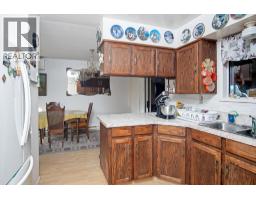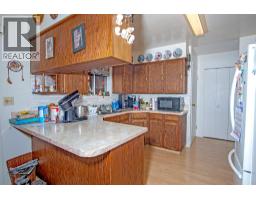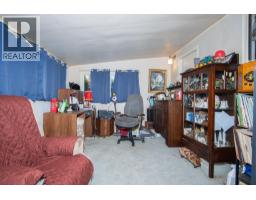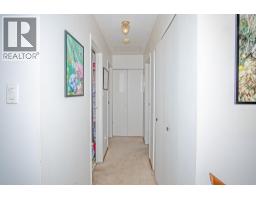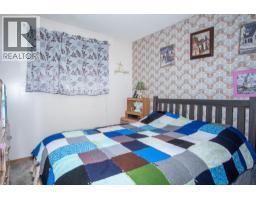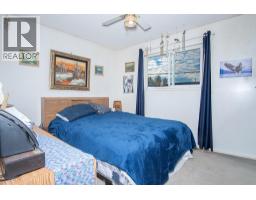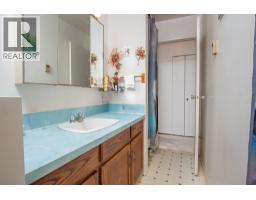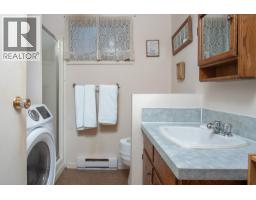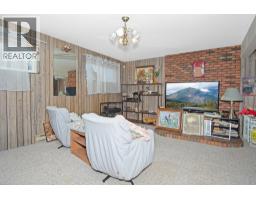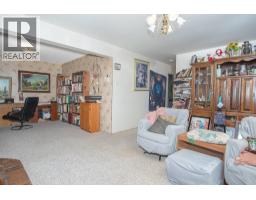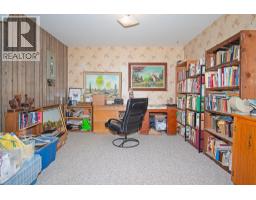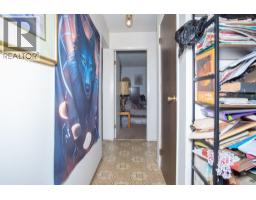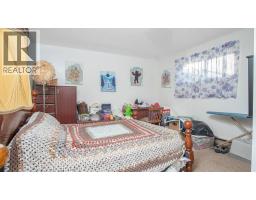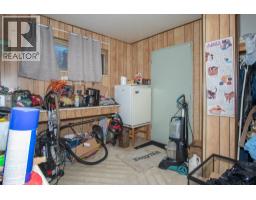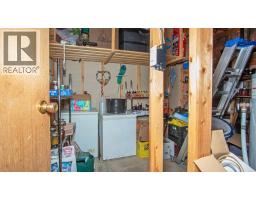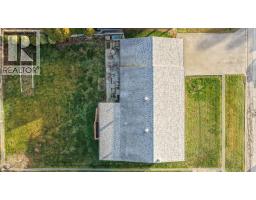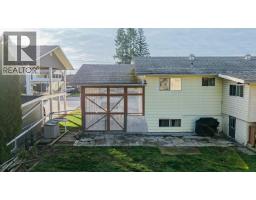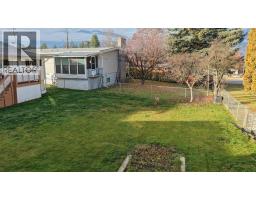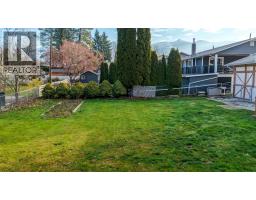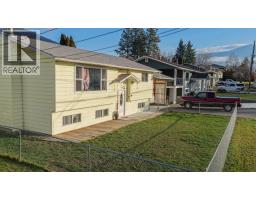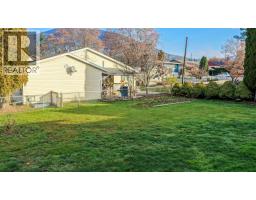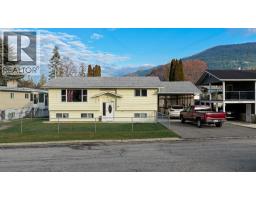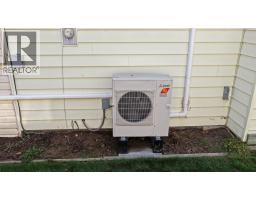1106 Birch Street, Creston, British Columbia V0B 1G3 (29125294)
1106 Birch Street Creston, British Columbia V0B 1G3
Interested?
Contact us for more information

Karen Peck
Personal Real Estate Corporation
www.goforthrealestate.ca/
https://www.facebook.com/goforthrealestatesales
https://www.instagram.com/goforthrealestate/
#1100 - 1631 Dickson Avenue
Kelowna, British Columbia V1Y 0B5
(888) 828-8447
www.onereal.com/
$429,000
1106 birch st is a 3 bed 2 bath centrally located home in a great Creston neighbourhood, this home offers comfort, convenience, and excellent value for families. With Centennial Park, schools, and downtown amenities just a short walk away, you’ll love the accessibility and community feel here. Highlights You’ll Love: Practical layout with bright, comfortable living spaces. Heat pump for efficient heating and cooling all year long. Large front and back yards — both fully fenced for kids and pets. Solid home with good bones and potential to add your own finishing touches. Quiet street in a family-friendly area with great walkability This property is ideal for buyers who want a move-in-ready home with room to personalize over time. It’s a great opportunity to get into a well-located neighbourhood and build equity with simple improvements. Affordable, practical, and well-situated; 1106 Birch Street is ready to welcome its next family. (id:26472)
Property Details
| MLS® Number | 10369631 |
| Property Type | Single Family |
| Neigbourhood | Creston |
| Community Features | Pets Allowed, Rentals Allowed |
| Features | One Balcony |
| View Type | Mountain View |
Building
| Bathroom Total | 2 |
| Bedrooms Total | 3 |
| Architectural Style | Split Level Entry |
| Constructed Date | 1979 |
| Construction Style Attachment | Detached |
| Construction Style Split Level | Other |
| Cooling Type | Heat Pump |
| Exterior Finish | Vinyl Siding |
| Flooring Type | Carpeted, Mixed Flooring |
| Heating Type | Baseboard Heaters, Heat Pump |
| Roof Material | Asphalt Shingle |
| Roof Style | Unknown |
| Stories Total | 2 |
| Size Interior | 2194 Sqft |
| Type | House |
| Utility Water | Municipal Water |
Parking
| Carport | |
| Street | |
| Oversize | |
| R V |
Land
| Acreage | No |
| Sewer | Municipal Sewage System |
| Size Irregular | 0.18 |
| Size Total | 0.18 Ac|under 1 Acre |
| Size Total Text | 0.18 Ac|under 1 Acre |
Rooms
| Level | Type | Length | Width | Dimensions |
|---|---|---|---|---|
| Lower Level | Workshop | 10' x 11' | ||
| Lower Level | Storage | 10' x 11' | ||
| Lower Level | Bedroom | 12' x 14' | ||
| Lower Level | Family Room | 18' x 13' | ||
| Main Level | Full Bathroom | 4' x 6' | ||
| Main Level | Full Bathroom | 6' x 4' | ||
| Main Level | Kitchen | 10' x 12' | ||
| Main Level | Dining Room | 8' x 12' | ||
| Main Level | Living Room | 14' x 18' | ||
| Main Level | Bedroom | 10' x 12' | ||
| Main Level | Primary Bedroom | 10' x 11' |
https://www.realtor.ca/real-estate/29125294/1106-birch-street-creston-creston


