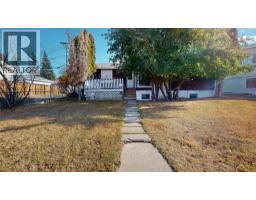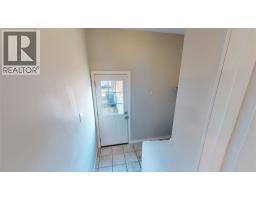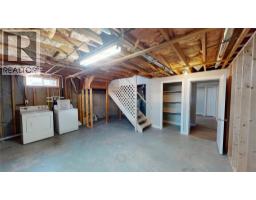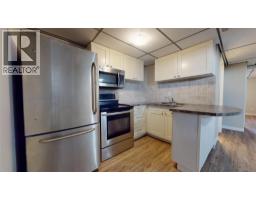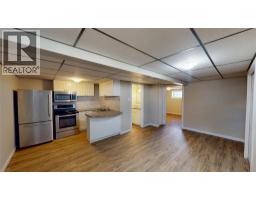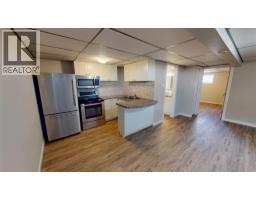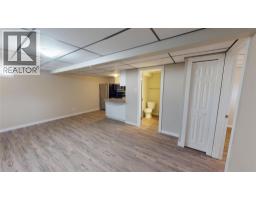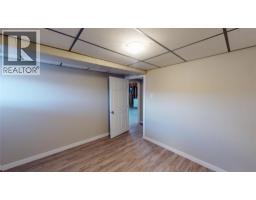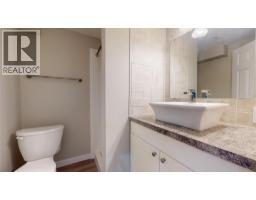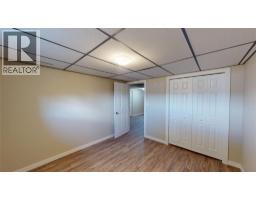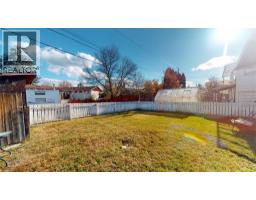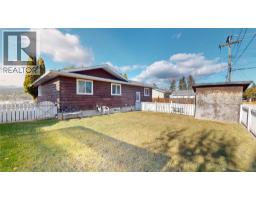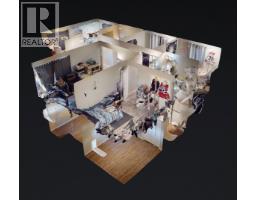1108 2nd Avenue S, Cranbrook, British Columbia V1C 2B3 (29044220)
1108 2nd Avenue S Cranbrook, British Columbia V1C 2B3
Interested?
Contact us for more information
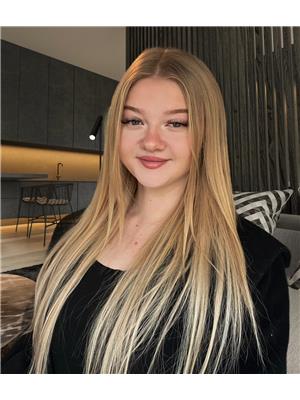
Vanessa Hodge
https://www.blueskyrealty.ca/agents/vanessa-hodge
https://www.facebook.com/profile.php?id=100093541046902

928 Baker Street,
Cranbrook, British Columbia V1C 1A5
(250) 426-8700
www.blueskyrealty.ca/
$489,000
Ideally located right across from Parkland School, this 5-bedroom, 2-bath home is the perfect fit for families or anyone looking for a move-in-ready property with room to grow. The fully renovated basement (October 2025) offers incredible suite potential or extra living space, while thoughtful updates throughout the home provide comfort and peace of mind. Recent upgrades include all new windows, a new furnace and hot water tank, a beautifully renovated main floor bathroom (2023), and a new roof completed in 2017. With plenty of rear parking and a friendly neighbourhood setting close to parks, schools, and amenities, this home is a rare find that blends convenience, modern updates, and lasting value. Measurements taken with a Matterport camera and are deemed reliable but should be independently verified. (id:26472)
Property Details
| MLS® Number | 10366505 |
| Property Type | Single Family |
| Neigbourhood | Cranbrook South |
Building
| Bathroom Total | 2 |
| Bedrooms Total | 5 |
| Basement Type | Remodeled Basement |
| Constructed Date | 1970 |
| Construction Style Attachment | Detached |
| Heating Type | See Remarks |
| Stories Total | 2 |
| Size Interior | 2092 Sqft |
| Type | House |
| Utility Water | Municipal Water |
Parking
| Additional Parking | |
| Street | |
| Rear |
Land
| Acreage | No |
| Sewer | Municipal Sewage System |
| Size Irregular | 0.13 |
| Size Total | 0.13 Ac|under 1 Acre |
| Size Total Text | 0.13 Ac|under 1 Acre |
| Zoning Type | Unknown |
Rooms
| Level | Type | Length | Width | Dimensions |
|---|---|---|---|---|
| Basement | Bedroom | 11'6'' x 11'5'' | ||
| Basement | Bedroom | 7'2'' x 9'2'' | ||
| Basement | Full Bathroom | Measurements not available | ||
| Basement | Kitchen | 10'2'' x 18' | ||
| Basement | Laundry Room | 12'9'' x 18'5'' | ||
| Main Level | Bedroom | 10'1'' x 6'11'' | ||
| Main Level | Bedroom | 10'1'' x 6'9'' | ||
| Main Level | Full Bathroom | Measurements not available | ||
| Main Level | Primary Bedroom | 10'8'' x 12'10'' | ||
| Main Level | Living Room | 12' x 17'5'' | ||
| Main Level | Kitchen | 9'3'' x 19'2'' |
https://www.realtor.ca/real-estate/29044220/1108-2nd-avenue-s-cranbrook-cranbrook-south


