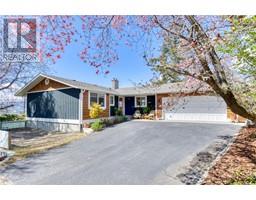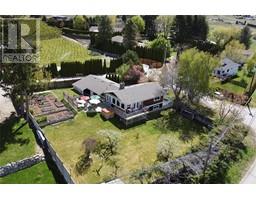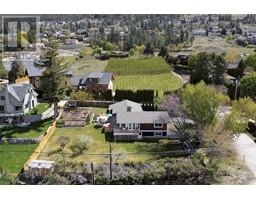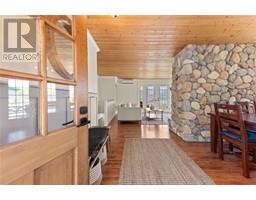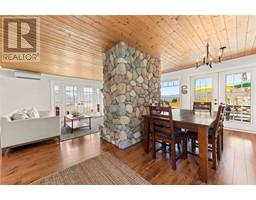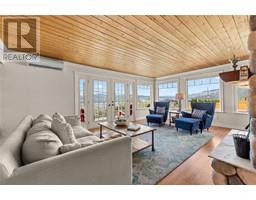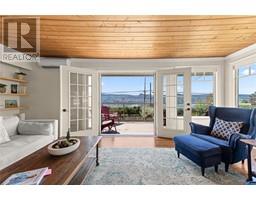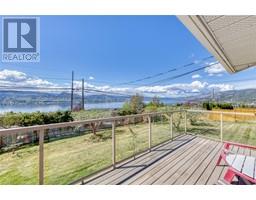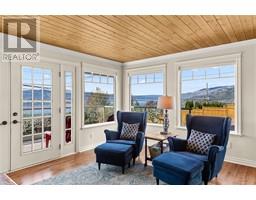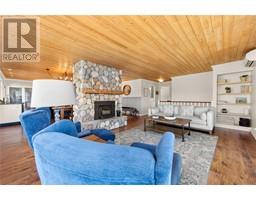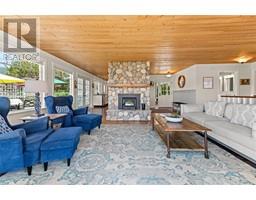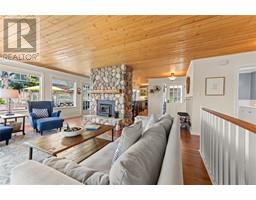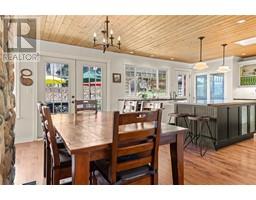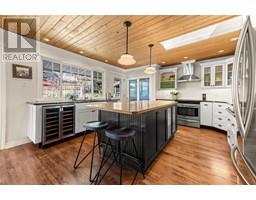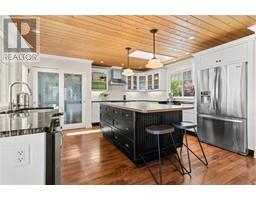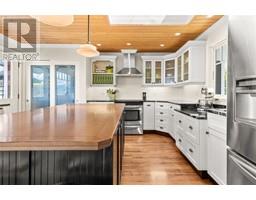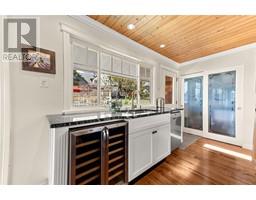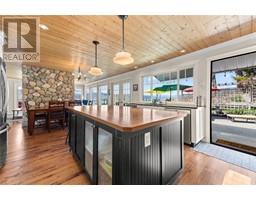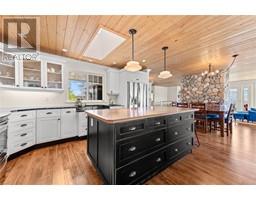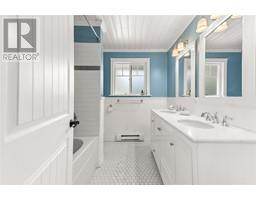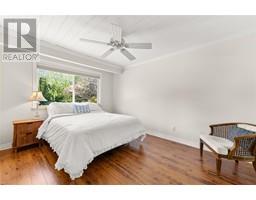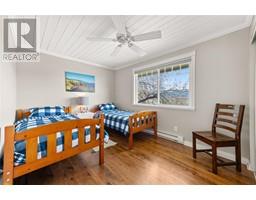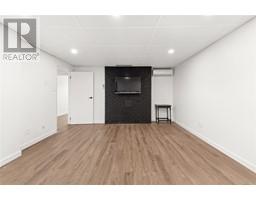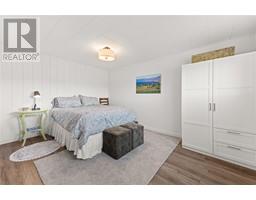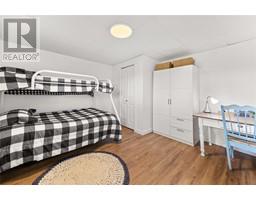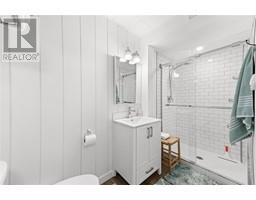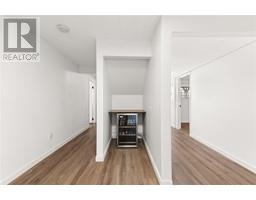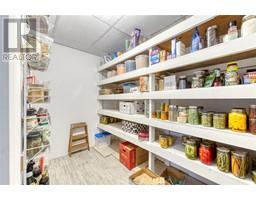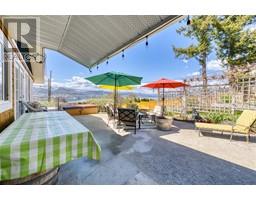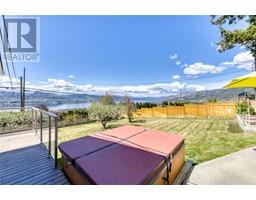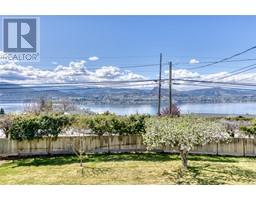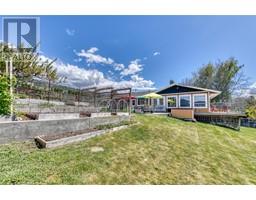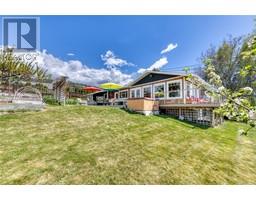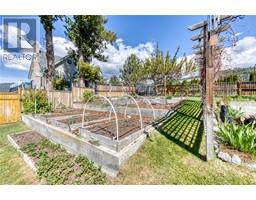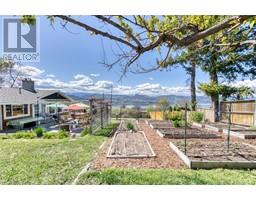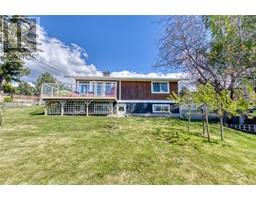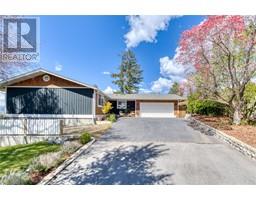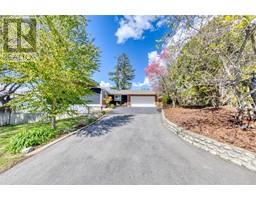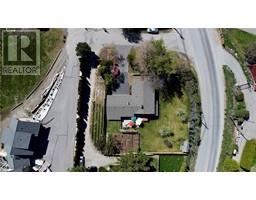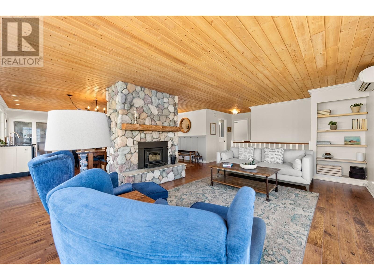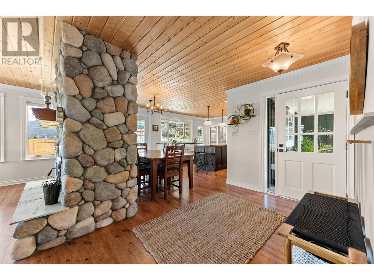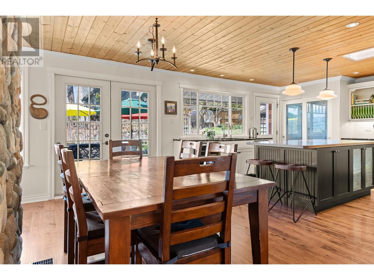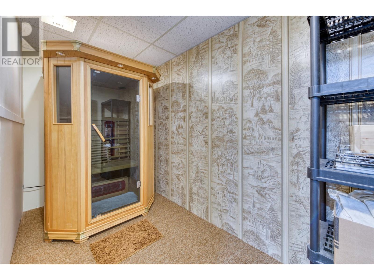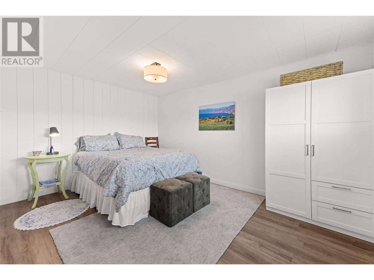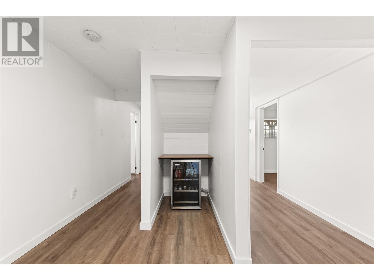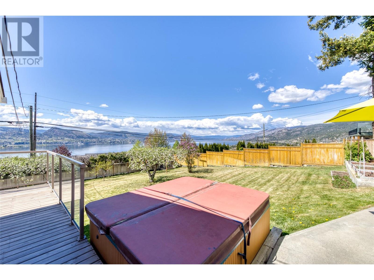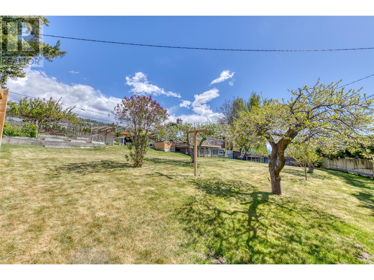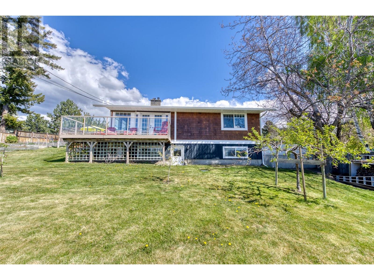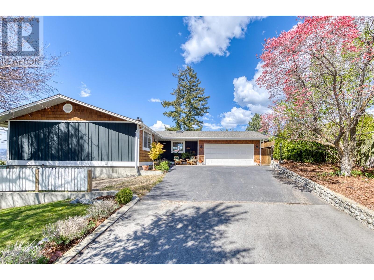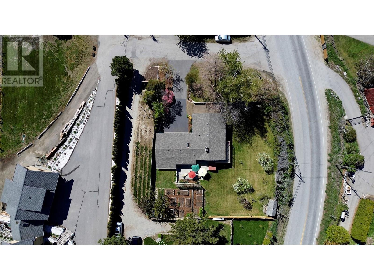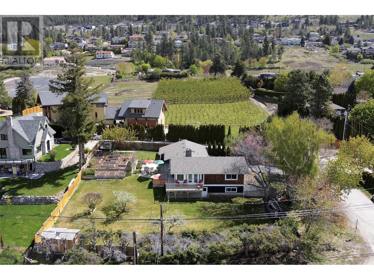1109 Rounds Road, Naramata, British Columbia V0H 1N1 (26859409)
1109 Rounds Road Naramata, British Columbia V0H 1N1
Interested?
Contact us for more information

Shannon Simpson
Personal Real Estate Corporation
https://www.simpsonsellspenticton.ca/
https://www.facebook.com/shannonsimpsonrealty/
https://www.linkedin.com/in/shannon-simpson-4654762aa/
https://twitter.com/SellBuyOkanagan
https://www.instagram.com/simpson_sells_penticton/

#101-3115 Skaha Lake Rd
Penticton, British Columbia V2A 6G5
(250) 492-2266
(250) 492-3005
$1,095,000
Welcome to your slice of paradise overlooking picturesque Okanagan Lake, where every sunset is a masterpiece! Prepare to be enchanted by this meticulously upgraded 4-bedroom, 2-bathroom home nestled on the outskirts of Naramata on a generous .33-acre lot. With over $150k invested in enhancements, this residence boasts a seamless blend of modern comfort and natural beauty. Sun-drenched and airy, the west-facing living and dining areas offer a tranquil retreat, complemented by a chef's kitchen featuring a spacious island and panoramic lake vistas. Two bedrooms and a 5-piece bathroom finish-off the main level. Downstairs, discover a versatile space with its own walk-out entrance (perfect for a future in-law suite), a rec room, accompanied by two additional bedrooms, bathroom, laundry facilities, a sauna, and ample storage. Step outside to your private oasis. A fenced yard adorned with a deck, sprawling patio, and a hot tub overlooking the lake. Let the kids explore in the playhouse or tend to the bountiful garden with greenhouse, boasting over 20 varieties of nuts, berries, and fruit trees. Complete with a double garage and ample parking, this haven is just moments away from Naramata's beaches, village amenities, gourmet restaurants, and renowned wineries. Embrace the Okanagan lifestyle in unparalleled comfort and style! Total sq.ft. calculations are based on the exterior dimensions of the building at each floor level & inc. all interior walls. (id:26472)
Property Details
| MLS® Number | 10313308 |
| Property Type | Single Family |
| Neigbourhood | Naramata Rural |
| Amenities Near By | Recreation |
| Community Features | Rentals Allowed |
| Features | Corner Site |
| Parking Space Total | 6 |
| View Type | Unknown, Lake View, Mountain View, Valley View, View (panoramic) |
Building
| Bathroom Total | 2 |
| Bedrooms Total | 4 |
| Appliances | Refrigerator, Dishwasher, Range - Electric, Hood Fan, Washer/dryer Stack-up, Wine Fridge |
| Architectural Style | Ranch |
| Basement Type | Remodeled Basement |
| Constructed Date | 1975 |
| Construction Style Attachment | Detached |
| Cooling Type | Heat Pump |
| Exterior Finish | Concrete, Other |
| Fireplace Fuel | Wood |
| Fireplace Present | Yes |
| Fireplace Type | Unknown |
| Flooring Type | Ceramic Tile, Laminate, Vinyl |
| Half Bath Total | 1 |
| Heating Fuel | Electric |
| Heating Type | Baseboard Heaters, Heat Pump |
| Roof Material | Asphalt Shingle,vinyl Shingles |
| Roof Style | Unknown,unknown |
| Stories Total | 2 |
| Size Interior | 2277 Sqft |
| Type | House |
| Utility Water | Government Managed |
Parking
| See Remarks | |
| Attached Garage | 2 |
| R V | 1 |
Land
| Access Type | Easy Access |
| Acreage | No |
| Fence Type | Fence |
| Land Amenities | Recreation |
| Landscape Features | Landscaped, Underground Sprinkler |
| Sewer | Septic Tank |
| Size Irregular | 0.33 |
| Size Total | 0.33 Ac|under 1 Acre |
| Size Total Text | 0.33 Ac|under 1 Acre |
| Zoning Type | Residential |
Rooms
| Level | Type | Length | Width | Dimensions |
|---|---|---|---|---|
| Basement | Other | 10'2'' x 10'1'' | ||
| Basement | Partial Bathroom | Measurements not available | ||
| Basement | Bedroom | 12'1'' x 13'1'' | ||
| Basement | Bedroom | 13'10'' x 10'1'' | ||
| Basement | Sauna | 5'7'' x 12'11'' | ||
| Basement | Recreation Room | 16'4'' x 13'3'' | ||
| Main Level | Bedroom | 9'4'' x 14'5'' | ||
| Main Level | Primary Bedroom | 13'8'' x 10' | ||
| Main Level | Full Bathroom | Measurements not available | ||
| Main Level | Foyer | 7'10'' x 4'5'' | ||
| Main Level | Dining Room | 8'2'' x 14'8'' | ||
| Main Level | Kitchen | 14'1'' x 14'4'' | ||
| Main Level | Living Room | 15'7'' x 26'11'' |
https://www.realtor.ca/real-estate/26859409/1109-rounds-road-naramata-naramata-rural


