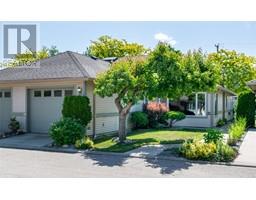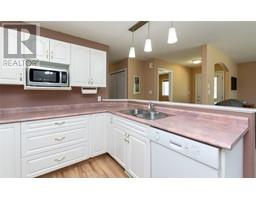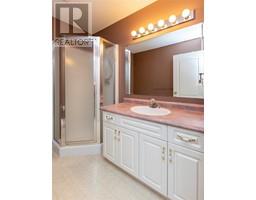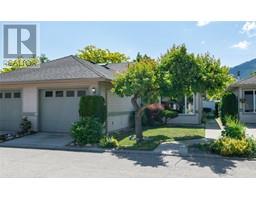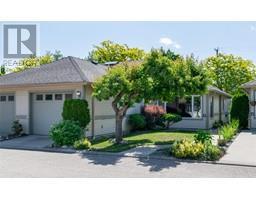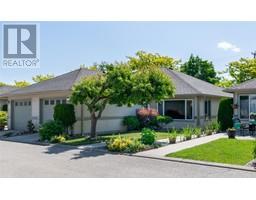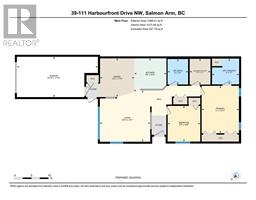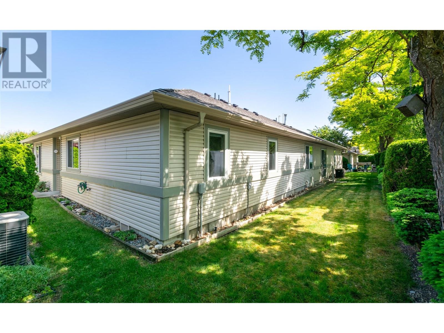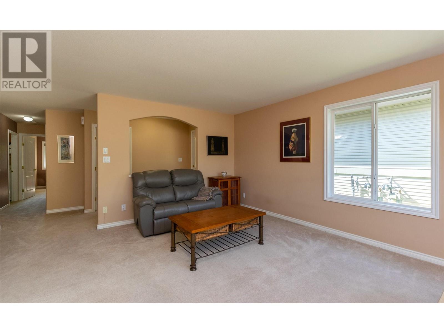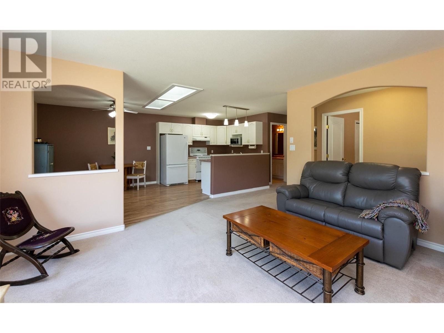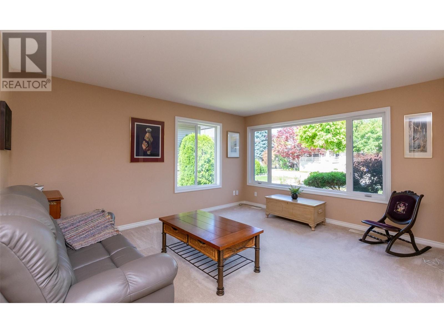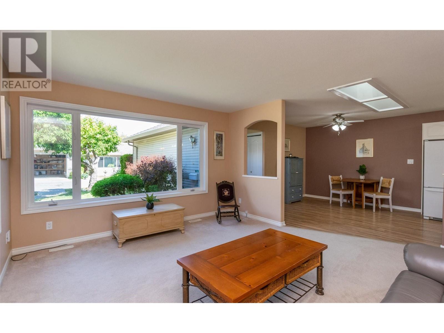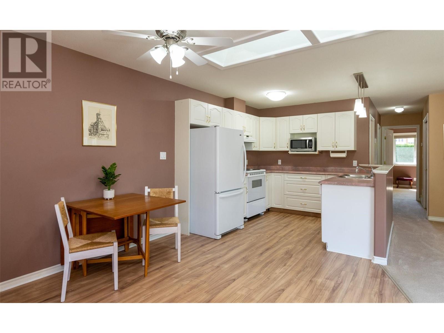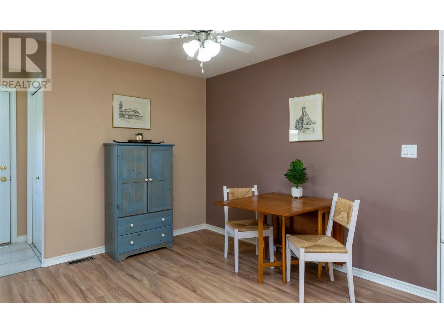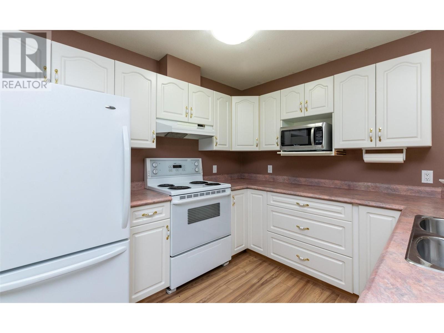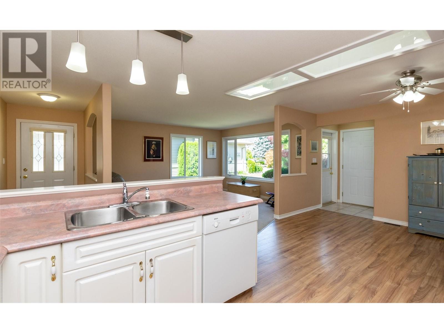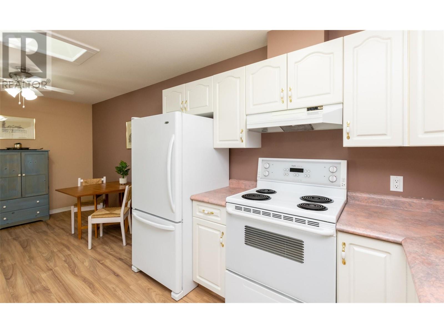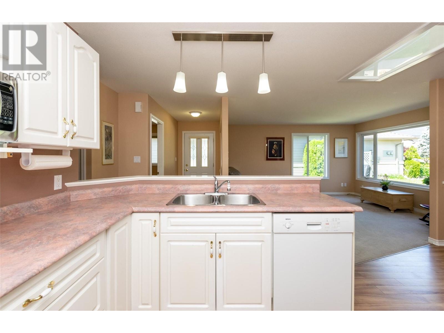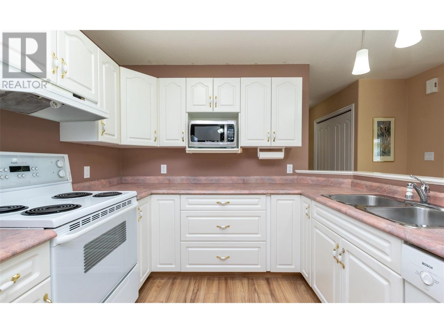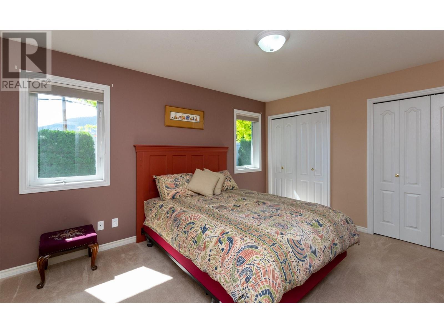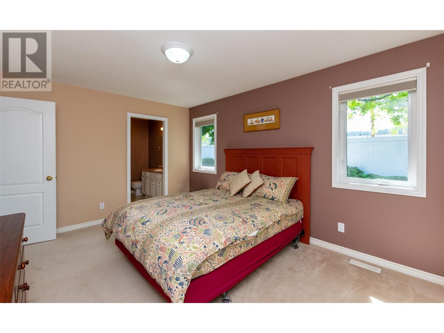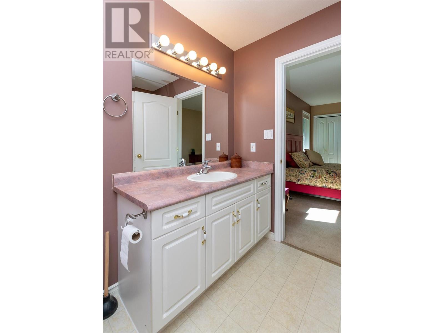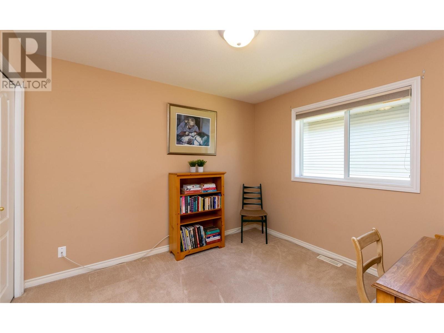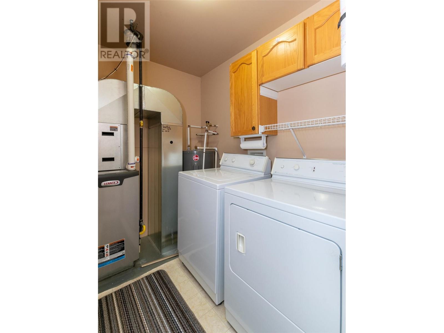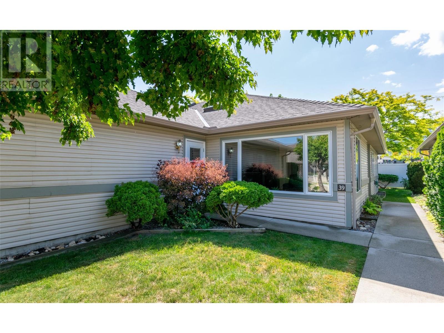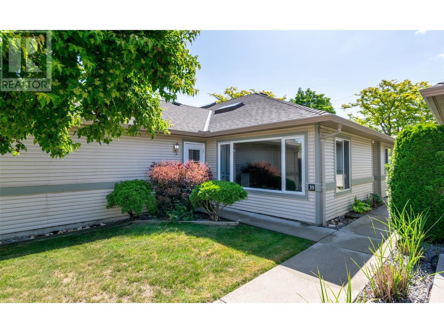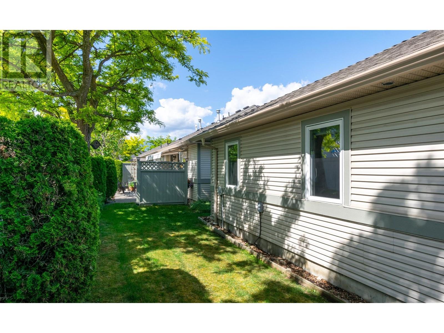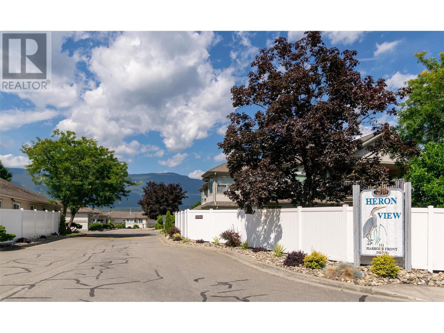111 Harbourfront Drive Nw Unit# 39, Salmon Arm, British Columbia V1E 1A3 (26684786)
111 Harbourfront Drive Nw Unit# 39 Salmon Arm, British Columbia V1E 1A3
Interested?
Contact us for more information
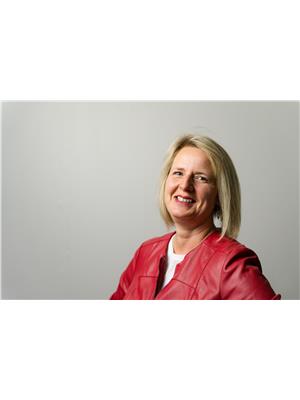
Susi During
www.salmonarmproperties.com/
https://www.linkedin.com/in/susi-during-380baa2a/

P.o. Box 434
Salmon Arm, British Columbia V1E 4N6
(250) 832-9997
(250) 832-9935
www.royallepageaccess.ca/
$434,000Maintenance, Reserve Fund Contributions, Ground Maintenance, Property Management, Other, See Remarks
$288.68 Monthly
Maintenance, Reserve Fund Contributions, Ground Maintenance, Property Management, Other, See Remarks
$288.68 MonthlyLooking for carefree living in a 55+ community? This 2 bedroom, 2 bathroom townhouse in the sought-after Heron View community is the perfect place for you. Featuring an open concept layout, a spacious master bedroom, a skylight, and large windows that flood the space with natural light, this townhouse offers a bright and welcoming atmosphere. Additionally, you'll have the convenience of a single-car garage and the ability to walk to the nearby wharf, nature path, bird sanctuary, and downtown area. Enjoy the best of both worlds - peaceful surroundings with easy access to amenities. (id:26472)
Property Details
| MLS® Number | 10308532 |
| Property Type | Single Family |
| Neigbourhood | NW Salmon Arm |
| Community Name | Heron View Terraces |
| Amenities Near By | Park, Recreation, Shopping |
| Community Features | Adult Oriented, Rentals Allowed, Seniors Oriented |
| Features | Level Lot |
| Parking Space Total | 1 |
| Water Front Type | Other |
Building
| Bathroom Total | 2 |
| Bedrooms Total | 2 |
| Appliances | Refrigerator, Dishwasher, Dryer, Range - Electric, Microwave, Washer |
| Architectural Style | Ranch |
| Basement Type | Crawl Space |
| Constructed Date | 1998 |
| Construction Style Attachment | Attached |
| Exterior Finish | Vinyl Siding |
| Flooring Type | Carpeted, Vinyl |
| Heating Type | Forced Air, See Remarks |
| Roof Material | Asphalt Shingle |
| Roof Style | Unknown |
| Stories Total | 1 |
| Size Interior | 1087 Sqft |
| Type | Row / Townhouse |
| Utility Water | Municipal Water |
Parking
| Attached Garage | 1 |
Land
| Access Type | Easy Access |
| Acreage | No |
| Land Amenities | Park, Recreation, Shopping |
| Landscape Features | Landscaped, Level |
| Sewer | Municipal Sewage System |
| Size Total Text | Under 1 Acre |
| Zoning Type | Unknown |
Rooms
| Level | Type | Length | Width | Dimensions |
|---|---|---|---|---|
| Main Level | Laundry Room | 7'7'' x 6'1'' | ||
| Main Level | 3pc Bathroom | 7'6'' x 6'0'' | ||
| Main Level | 4pc Ensuite Bath | 7'7'' x 8'0'' | ||
| Main Level | Bedroom | 10'6'' x 9'7'' | ||
| Main Level | Primary Bedroom | 13'11'' x 11'0'' | ||
| Main Level | Living Room | 15'1'' x 14'10'' | ||
| Main Level | Dining Room | 11'4'' x 10'1'' | ||
| Main Level | Kitchen | 9'10'' x 9'5'' |


