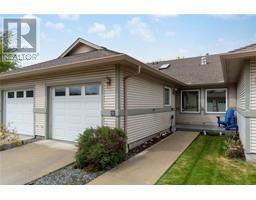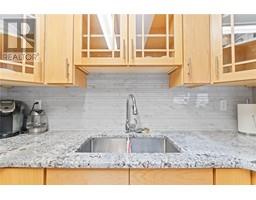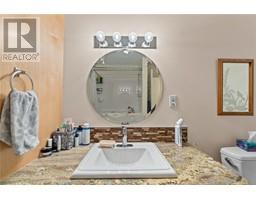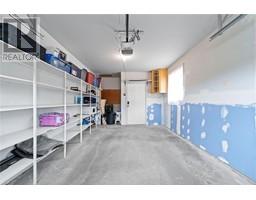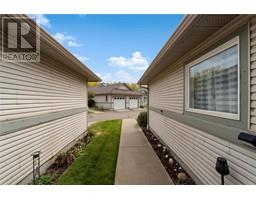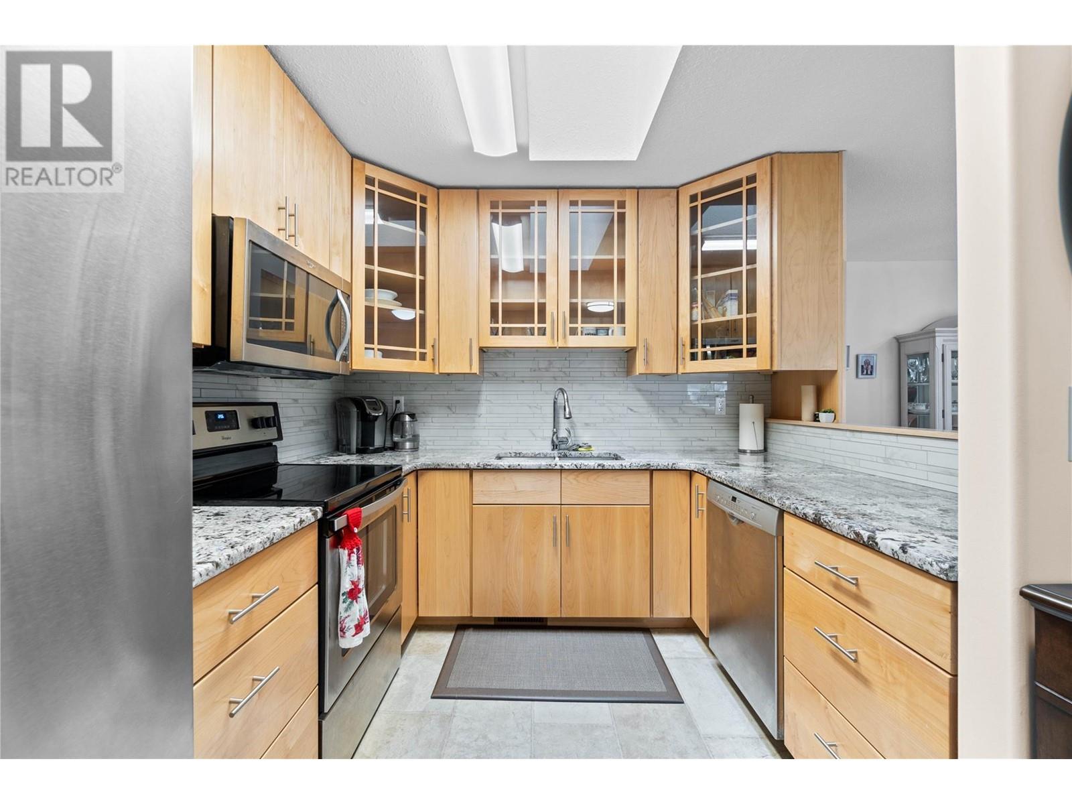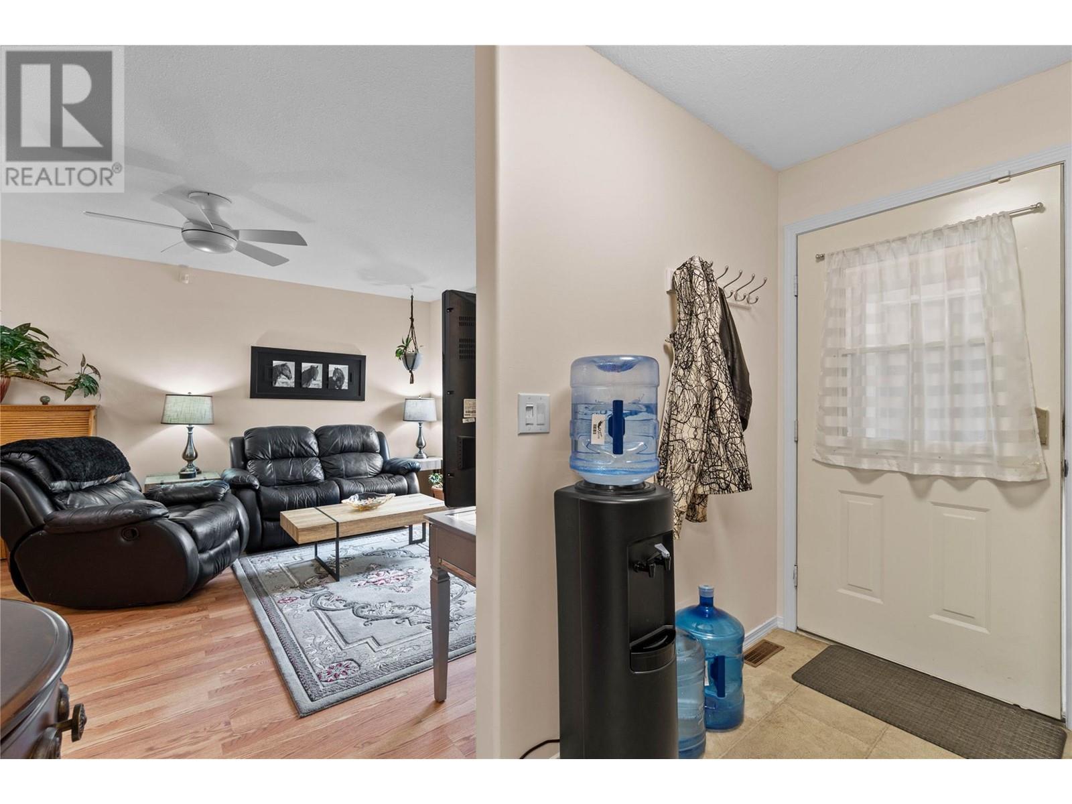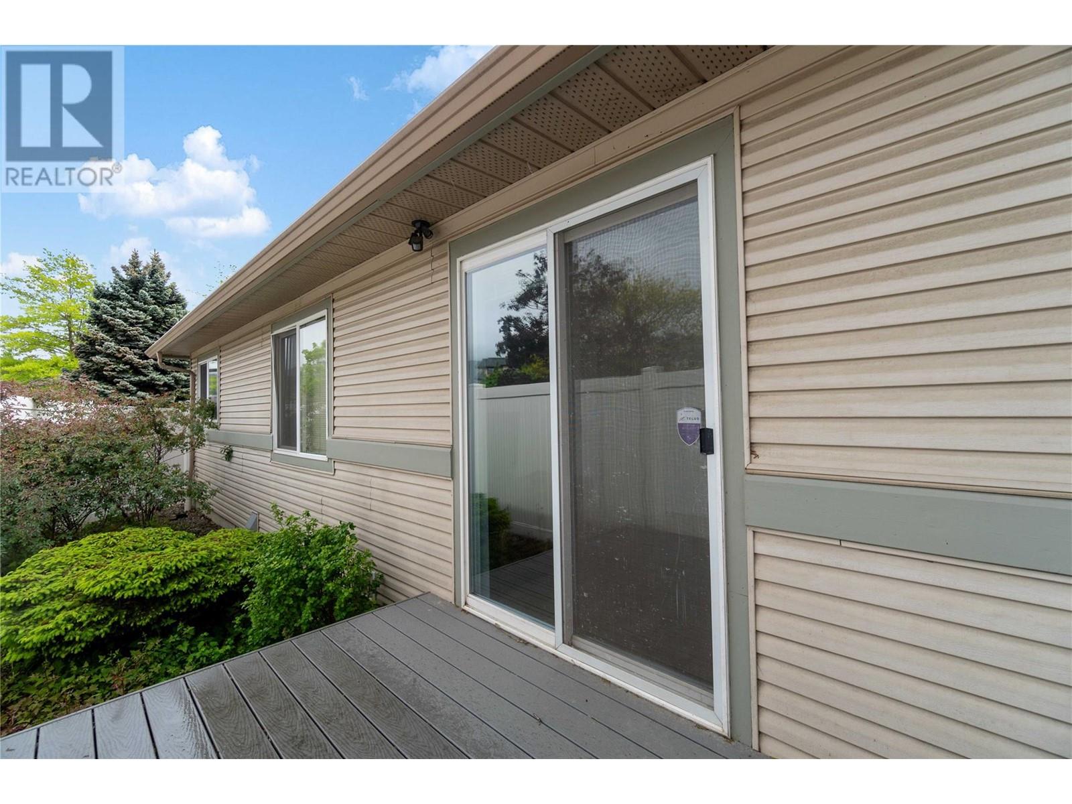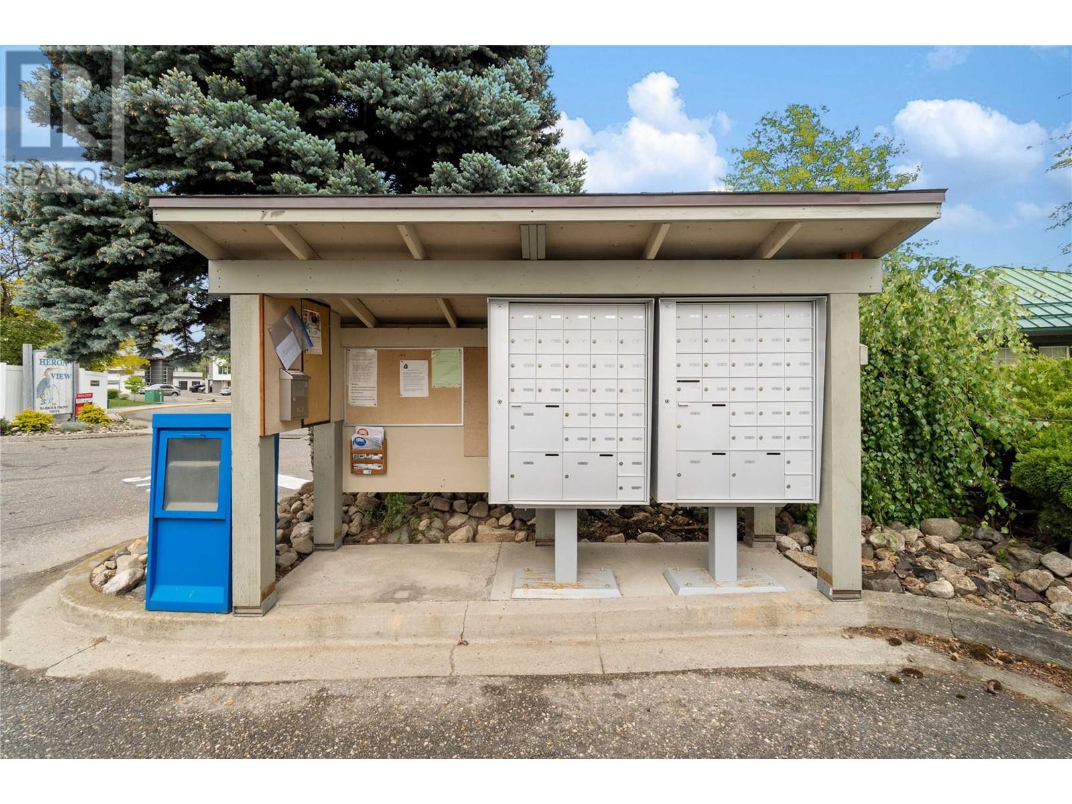111 Harbourfront Drive Nw Unit# 52, Salmon Arm, British Columbia V1E 1A3 (26936738)
111 Harbourfront Drive Nw Unit# 52 Salmon Arm, British Columbia V1E 1A3
Interested?
Contact us for more information
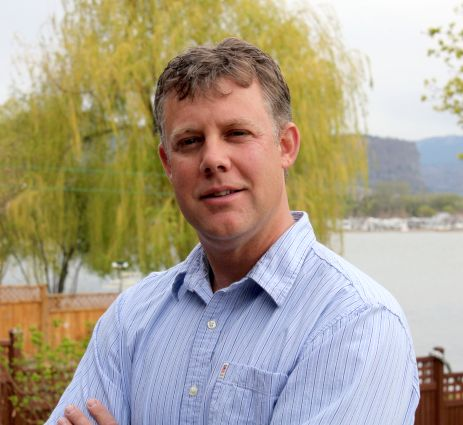
Colin Blair

404-251 Trans Canada Hwy Nw
Salmon Arm, British Columbia V1E 3B8
(250) 832-7871
(250) 832-7573
$419,900Maintenance,
$280.11 Monthly
Maintenance,
$280.11 MonthlyTotally updated 2-bedroom townhome in Heron View with attached Single car garage, a high-end Kitchen featuring European style cabinetry Granite countertops & built in China cabinet in Dining room, newer linoleum & laminate flooring through out, Deluxe Safe Step walk in bathtub with Lifetime Warranty in bathroom. Extra large Bradford 75-gallon Water tank c/w its own pressure tank, Lennox furnace & Central Air conditioner. Skylight & sun tube, two patios, and is wheelchair accessible. City bus service. This picturesque, lakeside, retirement community is close to all amenities, walking distance to town, waterfront nature trail, wharf, and marina. Perfect for the retired single or couple. Call to view before it's gone! (id:26472)
Property Details
| MLS® Number | 10314714 |
| Property Type | Single Family |
| Neigbourhood | NW Salmon Arm |
| Community Name | Heron View |
| Amenities Near By | Recreation, Shopping |
| Community Features | Adult Oriented, Pets Not Allowed, Seniors Oriented |
| Features | Level Lot, Private Setting |
| Parking Space Total | 2 |
| Storage Type | Storage |
| View Type | Mountain View |
| Water Front Type | Other |
Building
| Bathroom Total | 1 |
| Bedrooms Total | 2 |
| Appliances | Refrigerator, Dishwasher, Dryer, Range - Electric, Microwave, Washer |
| Architectural Style | Ranch |
| Basement Type | Crawl Space |
| Constructed Date | 1992 |
| Construction Style Attachment | Attached |
| Cooling Type | Central Air Conditioning |
| Exterior Finish | Vinyl Siding |
| Fire Protection | Smoke Detector Only |
| Flooring Type | Laminate, Linoleum, Vinyl |
| Heating Type | Forced Air, See Remarks |
| Roof Material | Asphalt Shingle |
| Roof Style | Unknown |
| Stories Total | 1 |
| Size Interior | 978 Sqft |
| Type | Row / Townhouse |
| Utility Water | Municipal Water |
Parking
| Attached Garage | 1 |
Land
| Acreage | No |
| Land Amenities | Recreation, Shopping |
| Landscape Features | Landscaped, Level |
| Sewer | Municipal Sewage System |
| Size Total Text | Under 1 Acre |
| Zoning Type | Unknown |
Rooms
| Level | Type | Length | Width | Dimensions |
|---|---|---|---|---|
| Basement | Laundry Room | 7'0'' x 6'5'' | ||
| Main Level | Full Bathroom | 8'1'' x 8'6'' | ||
| Main Level | Bedroom | 9'3'' x 9'3'' | ||
| Main Level | Primary Bedroom | 10'4'' x 12'5'' | ||
| Main Level | Kitchen | 8'6'' x 11'1'' | ||
| Main Level | Dining Room | 9'0'' x 13'2'' | ||
| Main Level | Living Room | 12'0'' x 13'0'' |


