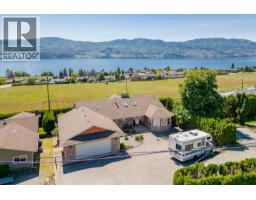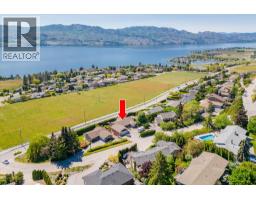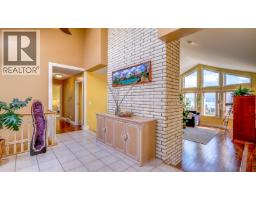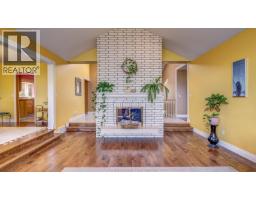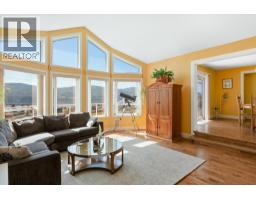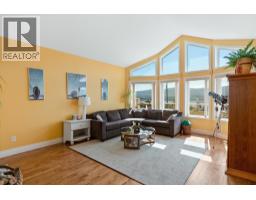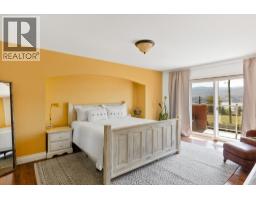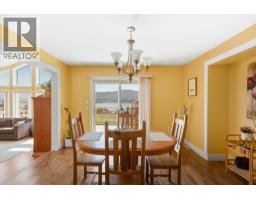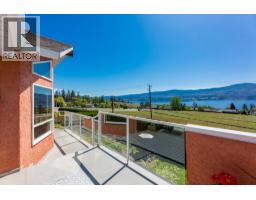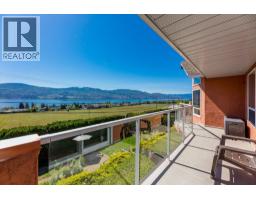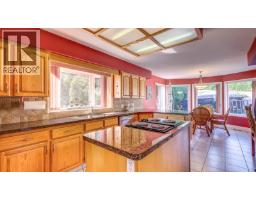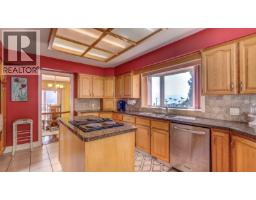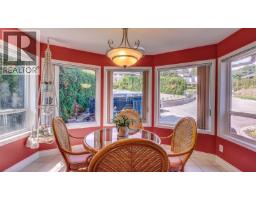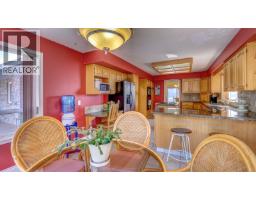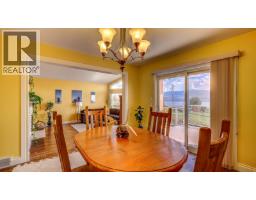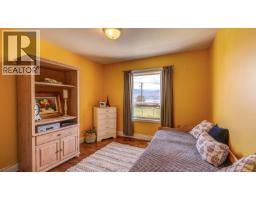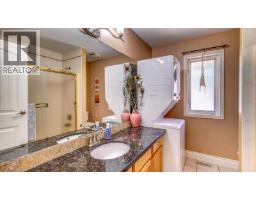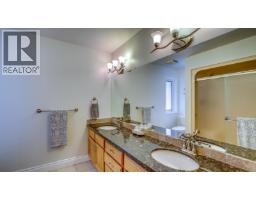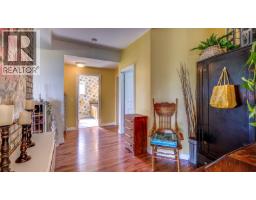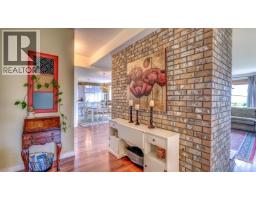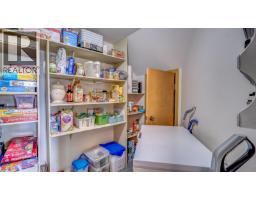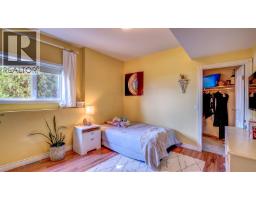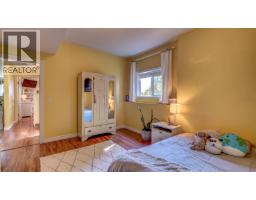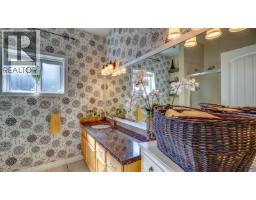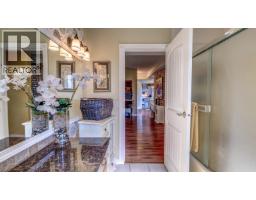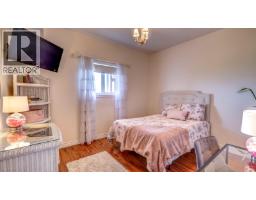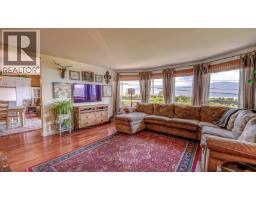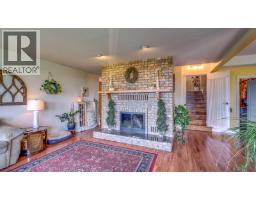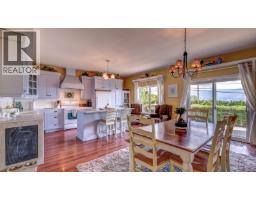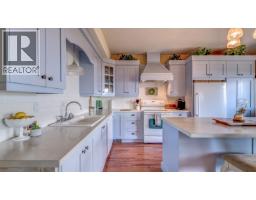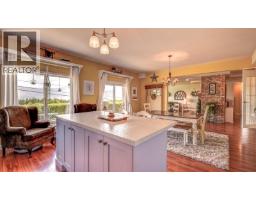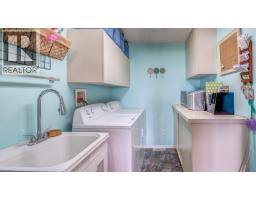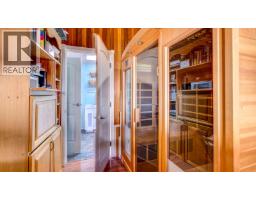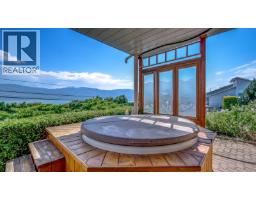1115 Gregory Road, West Kelowna, British Columbia V1Z 2Y9 (28807841)
1115 Gregory Road West Kelowna, British Columbia V1Z 2Y9
Interested?
Contact us for more information

Brett Adamson
www.getbrett.ca/
100-3200 Richter Street
Kelowna, British Columbia V1W 5K9
(778) 738-4260
www.stilhavn.com/
$1,099,800
Panoramic lakeviews, functional layout, and a location that supports the Okanagan lifestyle. 1115 Gregory Road is positioned along the Westside Wine Trail with quick access to golf courses, beaches, hiking/biking trails, and the Gellatly Bay boardwalk. Close proximity to the Yacht Club and public boat launch, schools, and all major retail. The home includes a self-contained in-law suite with private entrance – ideal for extended family, tenants, or students. Outside, there’s a pool-sized yard, RV and boat parking, and a double garage with workshop space. A solid option for buyers wanting flexibility, income potential, and access to the full range of Okanagan recreation and amenities. (id:26472)
Property Details
| MLS® Number | 10361489 |
| Property Type | Single Family |
| Neigbourhood | Lakeview Heights |
| Amenities Near By | Golf Nearby, Recreation, Schools, Shopping |
| Features | Central Island |
| Parking Space Total | 7 |
| View Type | Lake View, Mountain View, Valley View, View (panoramic) |
Building
| Bathroom Total | 3 |
| Bedrooms Total | 5 |
| Appliances | Refrigerator, Dishwasher, Dryer, Range - Electric, Microwave, Washer, Oven - Built-in |
| Architectural Style | Ranch |
| Basement Type | Full |
| Constructed Date | 1990 |
| Construction Style Attachment | Detached |
| Cooling Type | Central Air Conditioning |
| Exterior Finish | Brick, Stucco |
| Fireplace Fuel | Gas |
| Fireplace Present | Yes |
| Fireplace Total | 2 |
| Fireplace Type | Unknown |
| Flooring Type | Ceramic Tile, Hardwood |
| Heating Type | Forced Air, See Remarks |
| Roof Material | Asphalt Shingle |
| Roof Style | Unknown |
| Stories Total | 2 |
| Size Interior | 3635 Sqft |
| Type | House |
| Utility Water | Municipal Water |
Parking
| Attached Garage | 2 |
Land
| Acreage | No |
| Land Amenities | Golf Nearby, Recreation, Schools, Shopping |
| Sewer | Municipal Sewage System |
| Size Frontage | 80 Ft |
| Size Irregular | 0.25 |
| Size Total | 0.25 Ac|under 1 Acre |
| Size Total Text | 0.25 Ac|under 1 Acre |
| Zoning Type | Unknown |
Rooms
| Level | Type | Length | Width | Dimensions |
|---|---|---|---|---|
| Basement | Utility Room | 9'11'' x 5'4'' | ||
| Basement | Storage | 6'4'' x 8'3'' | ||
| Basement | Recreation Room | 29'7'' x 16'0'' | ||
| Basement | Laundry Room | 9'11'' x 6'7'' | ||
| Basement | Kitchen | 17'1'' x 10'5'' | ||
| Basement | Dining Room | 17'1'' x 12'6'' | ||
| Basement | Bedroom | 9'11'' x 9'7'' | ||
| Basement | Bedroom | 9'11'' x 12'1'' | ||
| Basement | Bedroom | 12'5'' x 11'6'' | ||
| Basement | 4pc Bathroom | 8'0'' x 8'5'' | ||
| Main Level | Other | 34'7'' x 22'7'' | ||
| Main Level | 4pc Bathroom | 9'1'' x 7'4'' | ||
| Main Level | 4pc Ensuite Bath | 10'2'' x 8'9'' | ||
| Main Level | Bedroom | 13'7'' x 10'2'' | ||
| Main Level | Dining Nook | 9'11'' x 12'1'' | ||
| Main Level | Dining Room | 13'6'' x 13'5'' | ||
| Main Level | Primary Bedroom | 17'6'' x 14'3'' | ||
| Main Level | Living Room | 19'9'' x 16'1'' | ||
| Main Level | Kitchen | 16'3'' x 12'1'' |
https://www.realtor.ca/real-estate/28807841/1115-gregory-road-west-kelowna-lakeview-heights


