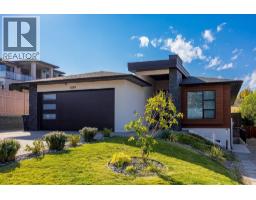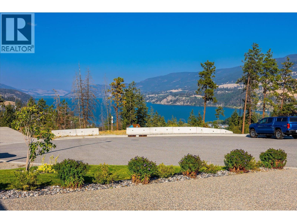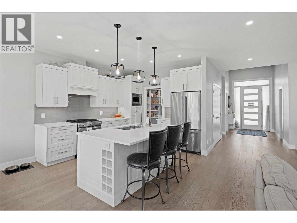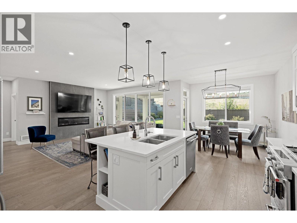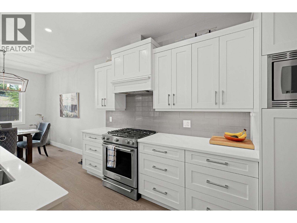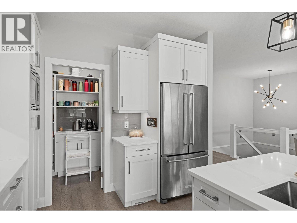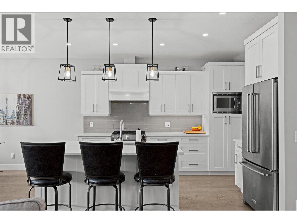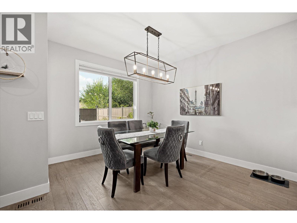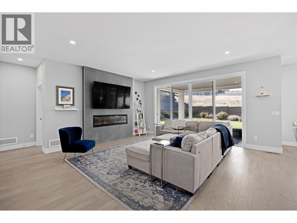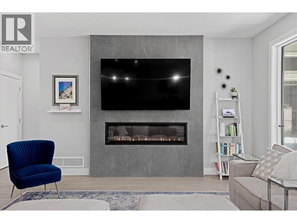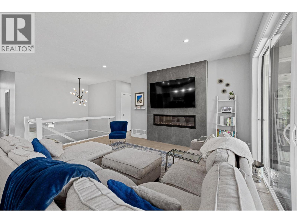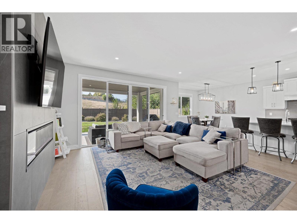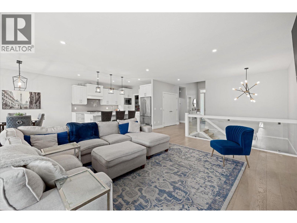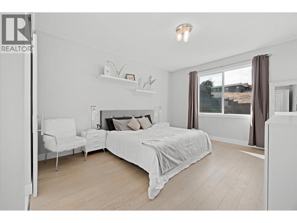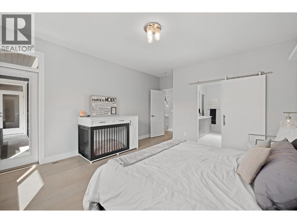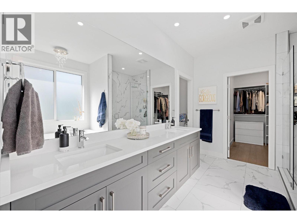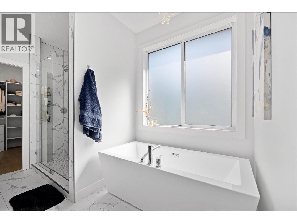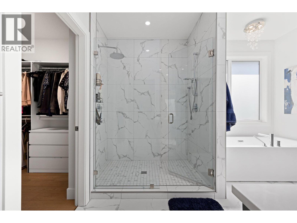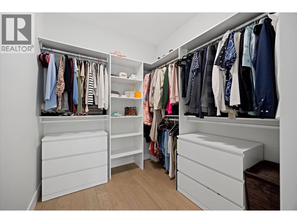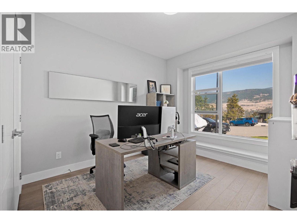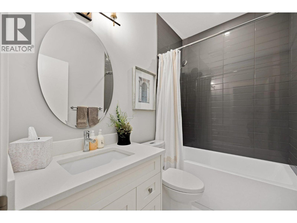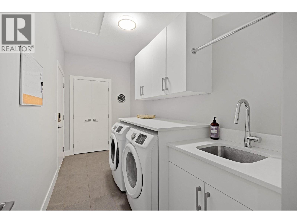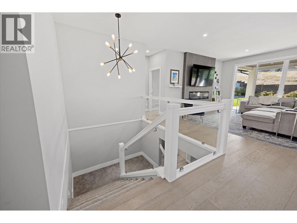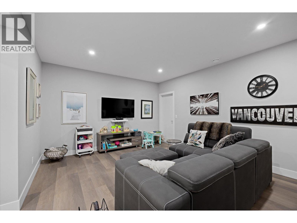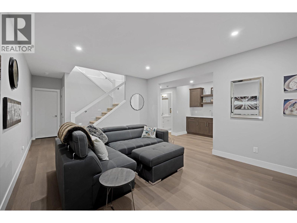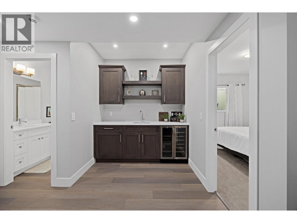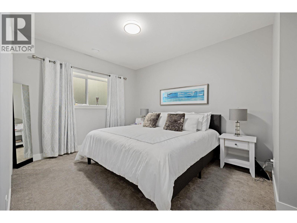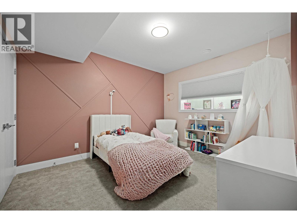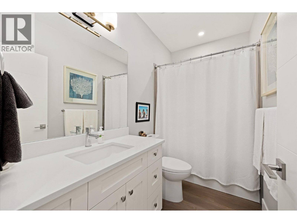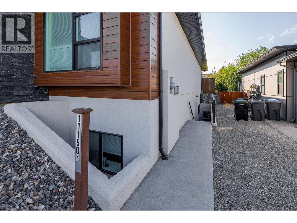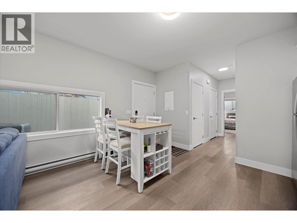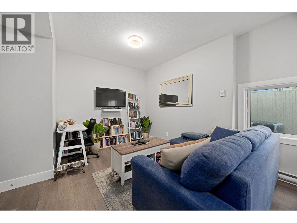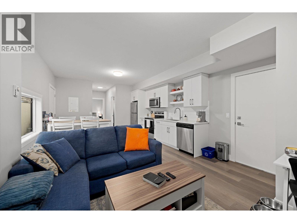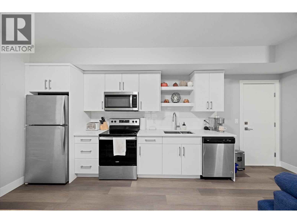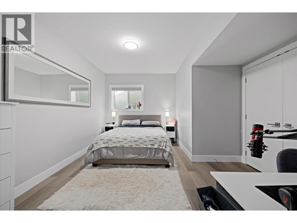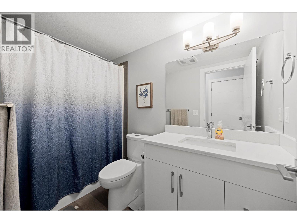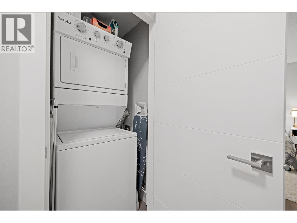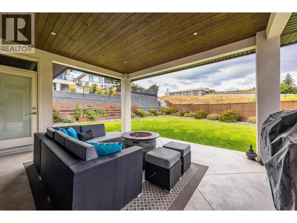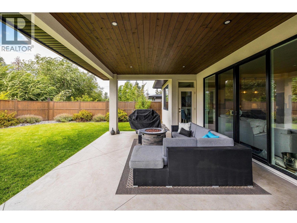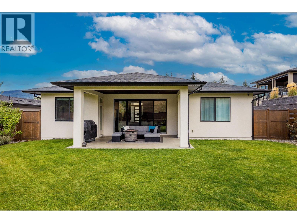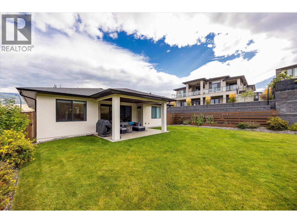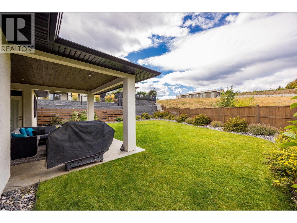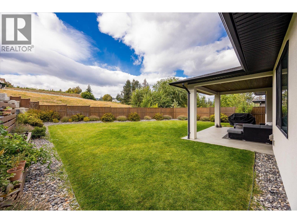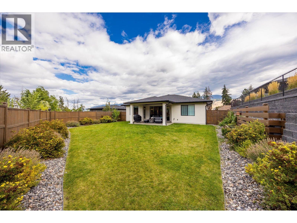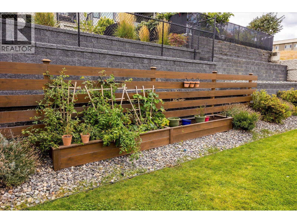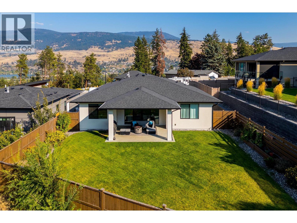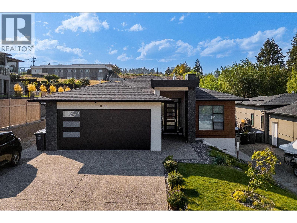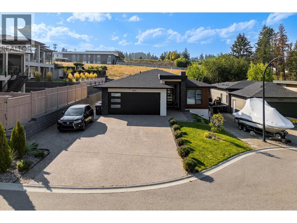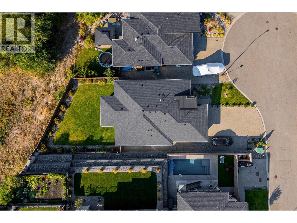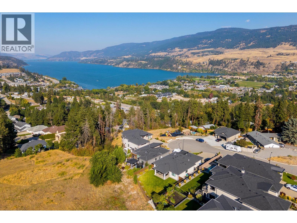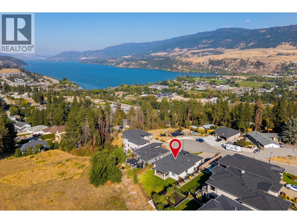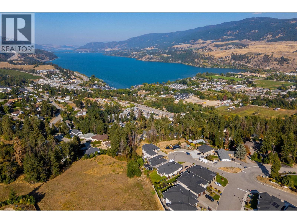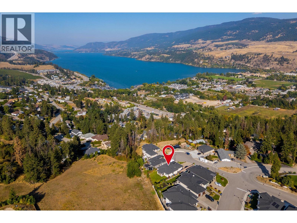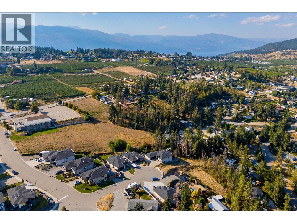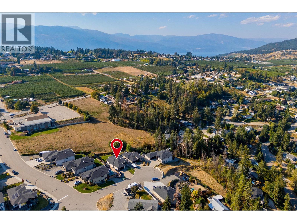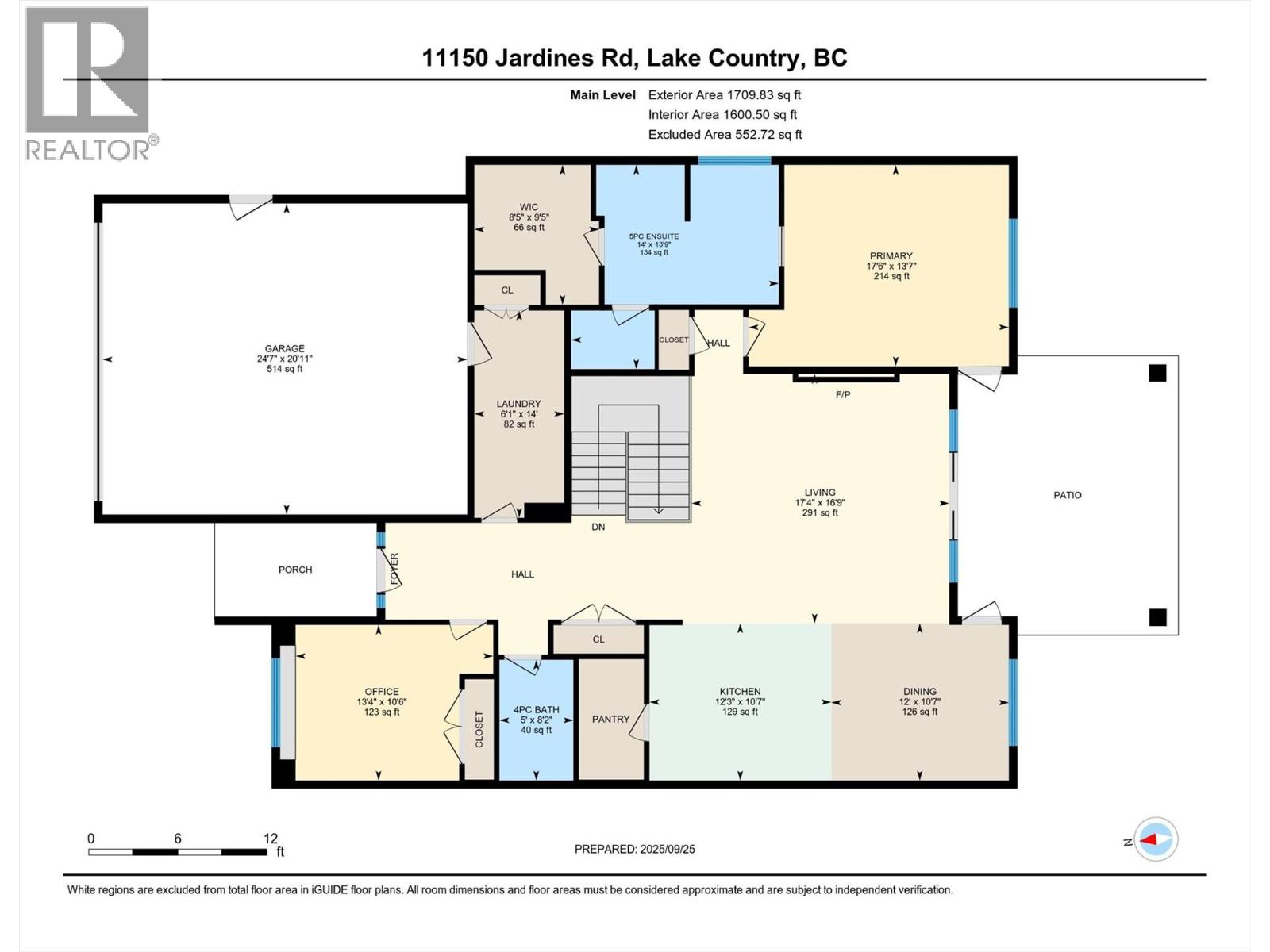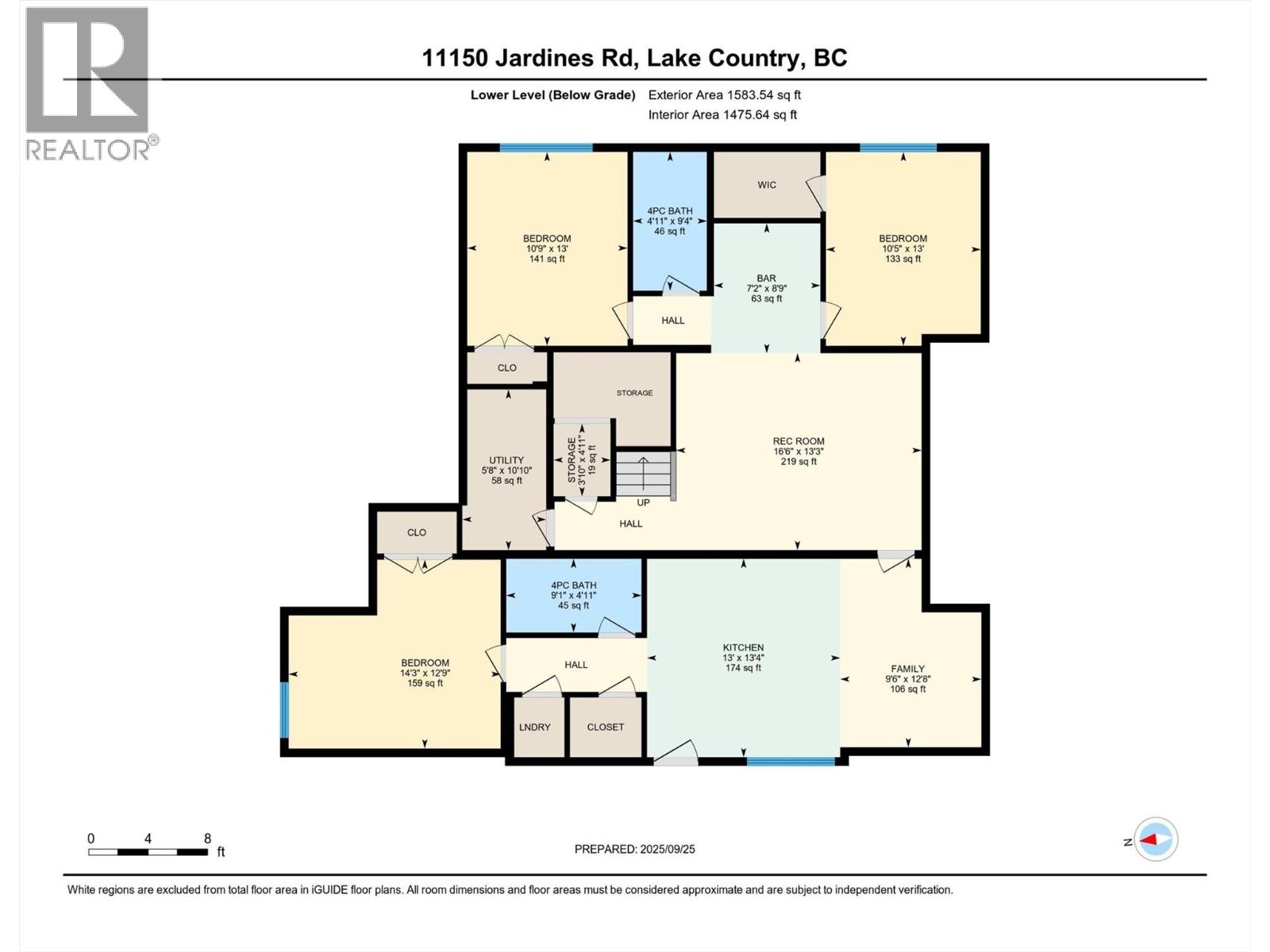11150 Jardines Road, Lake Country, British Columbia V4V 1H5 (28926870)
11150 Jardines Road Lake Country, British Columbia V4V 1H5
Interested?
Contact us for more information

Andrew Newton
Personal Real Estate Corporation
andrewnewton.ca/

#1 - 1890 Cooper Road
Kelowna, British Columbia V1Y 8B7
(250) 860-1100
(250) 860-0595
royallepagekelowna.com/
$1,299,000
Welcome to 11150 Jardines Rd in Lake Country! This beautiful home offers sweeping Kalamalka Lake views and is just steps to wineries, orchards, shops, schools, parks, and scenic walking trails. Inside, you’ll find high-end finishes, an open-concept layout, a walk-in closet, and bright, stylish spaces perfect for entertaining. The lower level features a bar and a fully contained legal suite, ideal for guests, family, or rental income. Outside, enjoy a fully fenced backyard with room for kids and pets, plus space for a boat or RV. Meticulously maintained and move-in ready, this home is priced to sell and offers incredible value with no GST payable on an ""almost"" new home. Experience the ultimate Okanagan lifestyle with orchards, beaches, and award-winning wineries just minutes away. (id:26472)
Property Details
| MLS® Number | 10364348 |
| Property Type | Single Family |
| Neigbourhood | Lake Country South West |
| Parking Space Total | 7 |
| View Type | Lake View, Valley View, View Of Water, View (panoramic) |
Building
| Bathroom Total | 4 |
| Bedrooms Total | 5 |
| Appliances | Refrigerator, Dishwasher, Dryer, Range - Gas, Microwave, Washer, Washer/dryer Stack-up, Wine Fridge |
| Architectural Style | Bungalow |
| Constructed Date | 2020 |
| Construction Style Attachment | Detached |
| Cooling Type | Central Air Conditioning |
| Exterior Finish | Stone, Stucco, Other |
| Fireplace Fuel | Gas |
| Fireplace Present | Yes |
| Fireplace Total | 1 |
| Fireplace Type | Unknown |
| Heating Type | Forced Air |
| Roof Material | Asphalt Shingle |
| Roof Style | Unknown |
| Stories Total | 1 |
| Size Interior | 3294 Sqft |
| Type | House |
| Utility Water | Municipal Water |
Parking
| Attached Garage | 2 |
Land
| Acreage | No |
| Fence Type | Fence |
| Sewer | Municipal Sewage System |
| Size Irregular | 0.17 |
| Size Total | 0.17 Ac|under 1 Acre |
| Size Total Text | 0.17 Ac|under 1 Acre |
| Zoning Type | Unknown |
Rooms
| Level | Type | Length | Width | Dimensions |
|---|---|---|---|---|
| Lower Level | Utility Room | 10'10'' x 5'8'' | ||
| Lower Level | Storage | 4'11'' x 3'10'' | ||
| Lower Level | Recreation Room | 13'3'' x 16'6'' | ||
| Lower Level | Kitchen | 13'4'' x 13' | ||
| Lower Level | Family Room | 12'8'' x 9'6'' | ||
| Lower Level | Bedroom | 13' x 10'5'' | ||
| Lower Level | Bedroom | 13' x 10'9'' | ||
| Lower Level | Bedroom | 142'9'' x 14'3'' | ||
| Lower Level | Other | 8'9'' x 7'2'' | ||
| Lower Level | 4pc Bathroom | 4'11'' x 9'1'' | ||
| Lower Level | 4pc Bathroom | 9'4'' x 4'11'' | ||
| Main Level | Other | 9'5'' x 8'5'' | ||
| Main Level | Primary Bedroom | 13'7'' x 17'6'' | ||
| Main Level | Bedroom | 10'6'' x 13'4'' | ||
| Main Level | Living Room | 146'9'' x 17'4'' | ||
| Main Level | Laundry Room | 14'6'' x 1' | ||
| Main Level | Kitchen | 10'7'' x 12'3'' | ||
| Main Level | Other | 20'11'' x 24'7'' | ||
| Main Level | Dining Room | 10'7'' x 12' | ||
| Main Level | 5pc Ensuite Bath | 13'9'' x 14' | ||
| Main Level | 4pc Bathroom | 8'2'' x 5' |
https://www.realtor.ca/real-estate/28926870/11150-jardines-road-lake-country-lake-country-south-west


