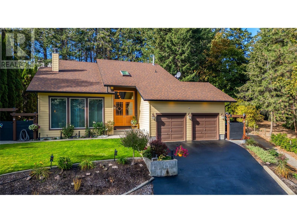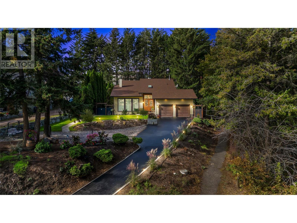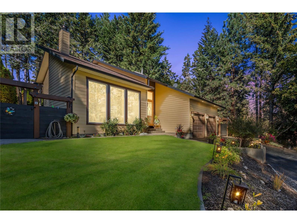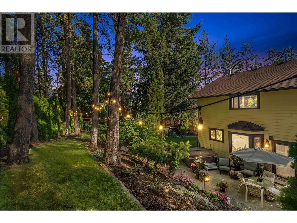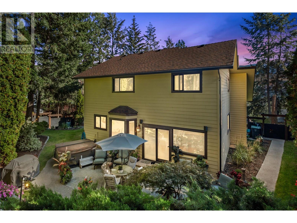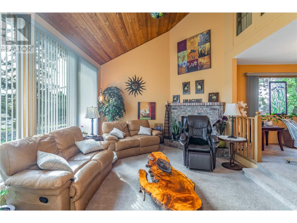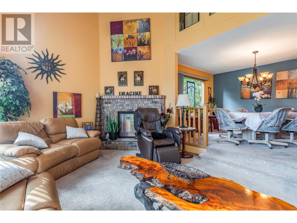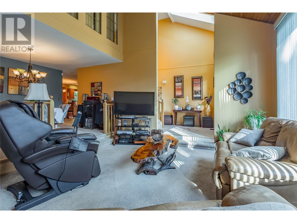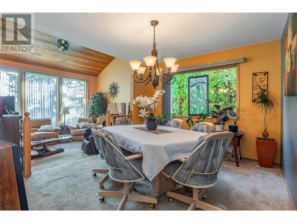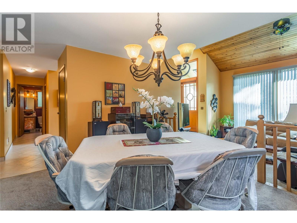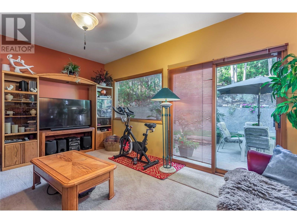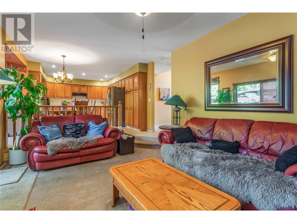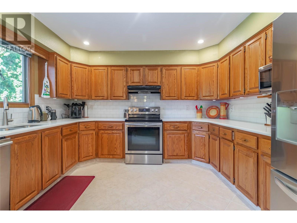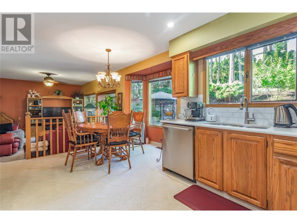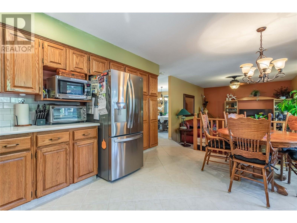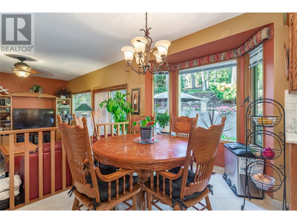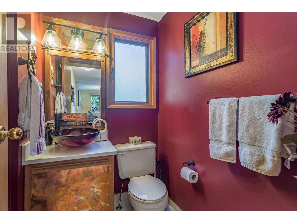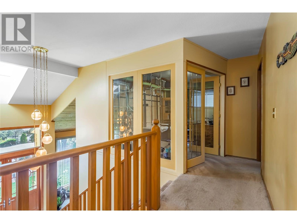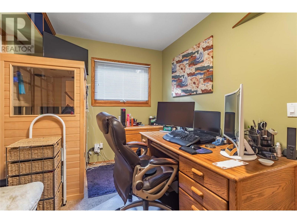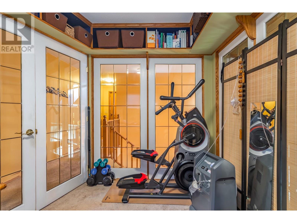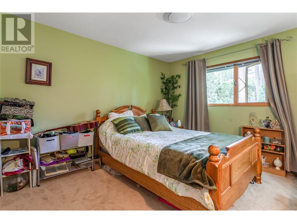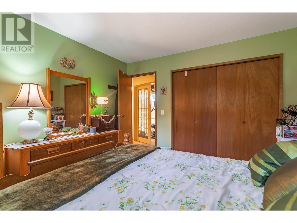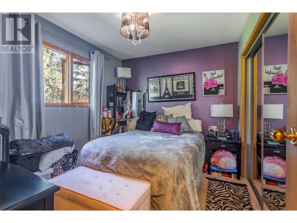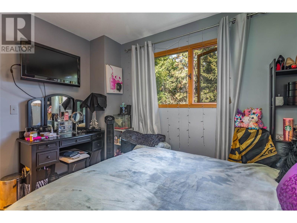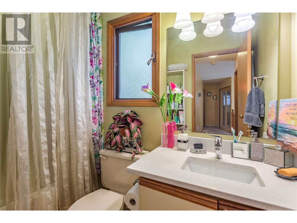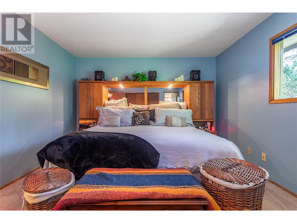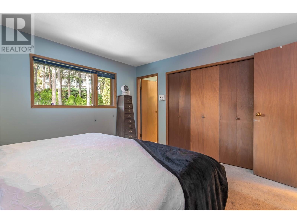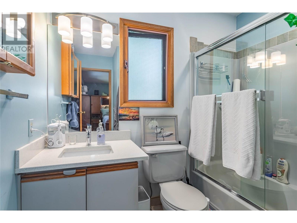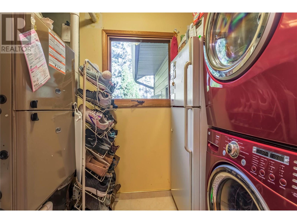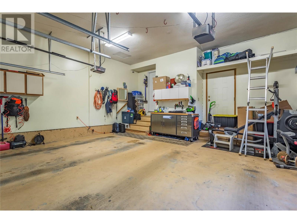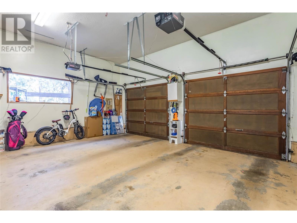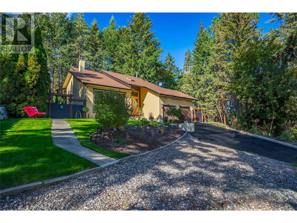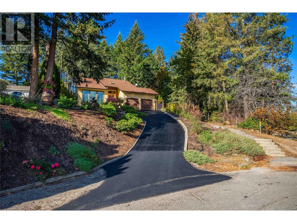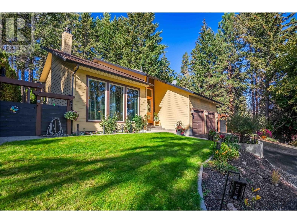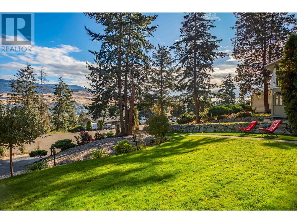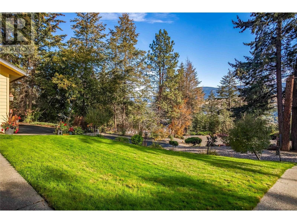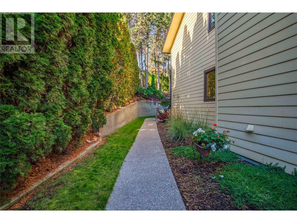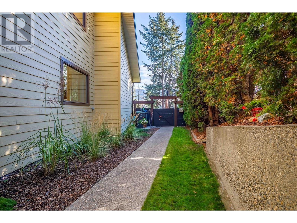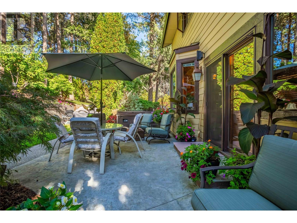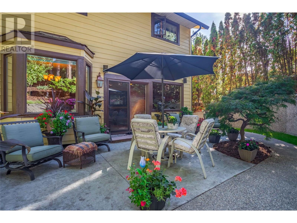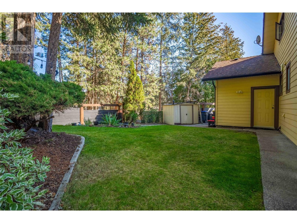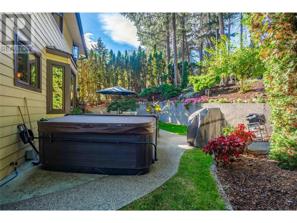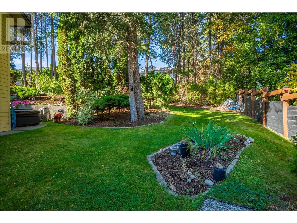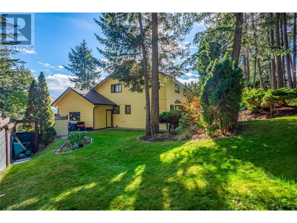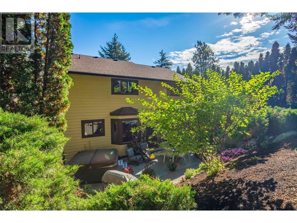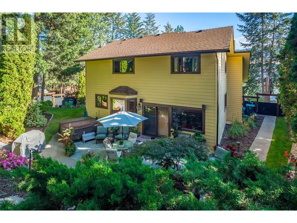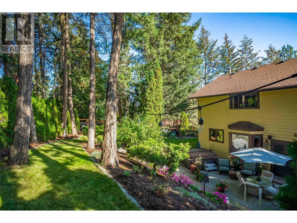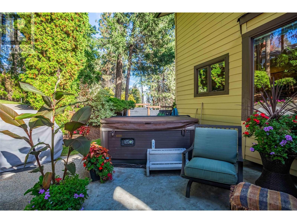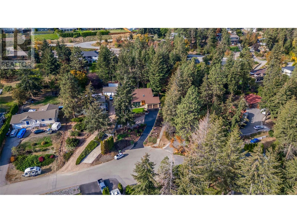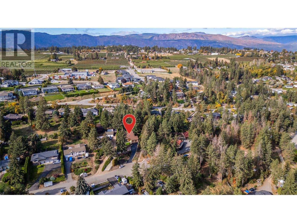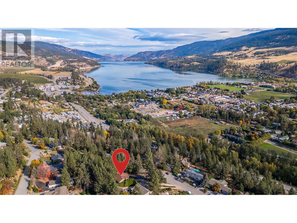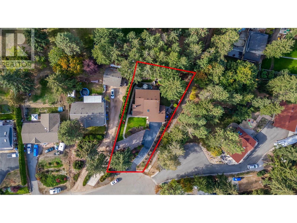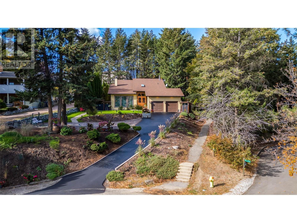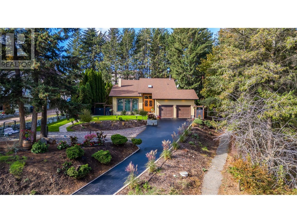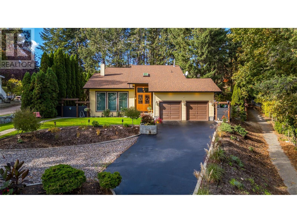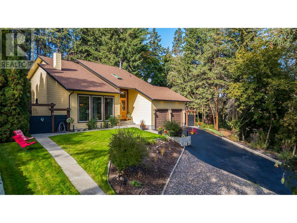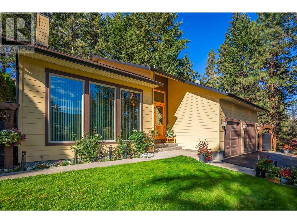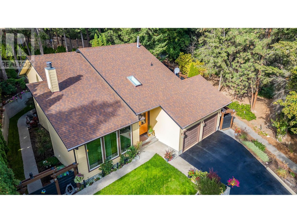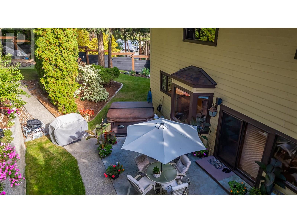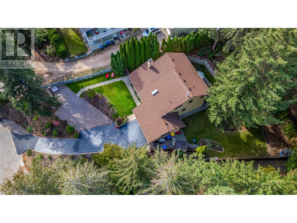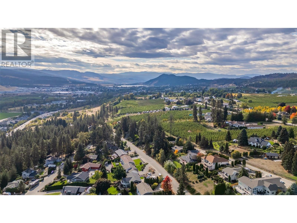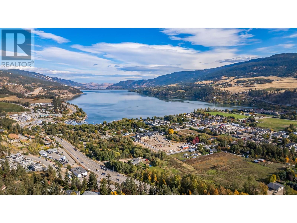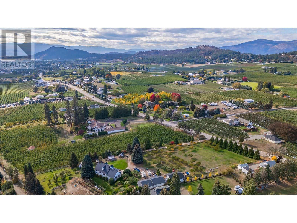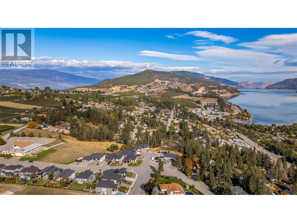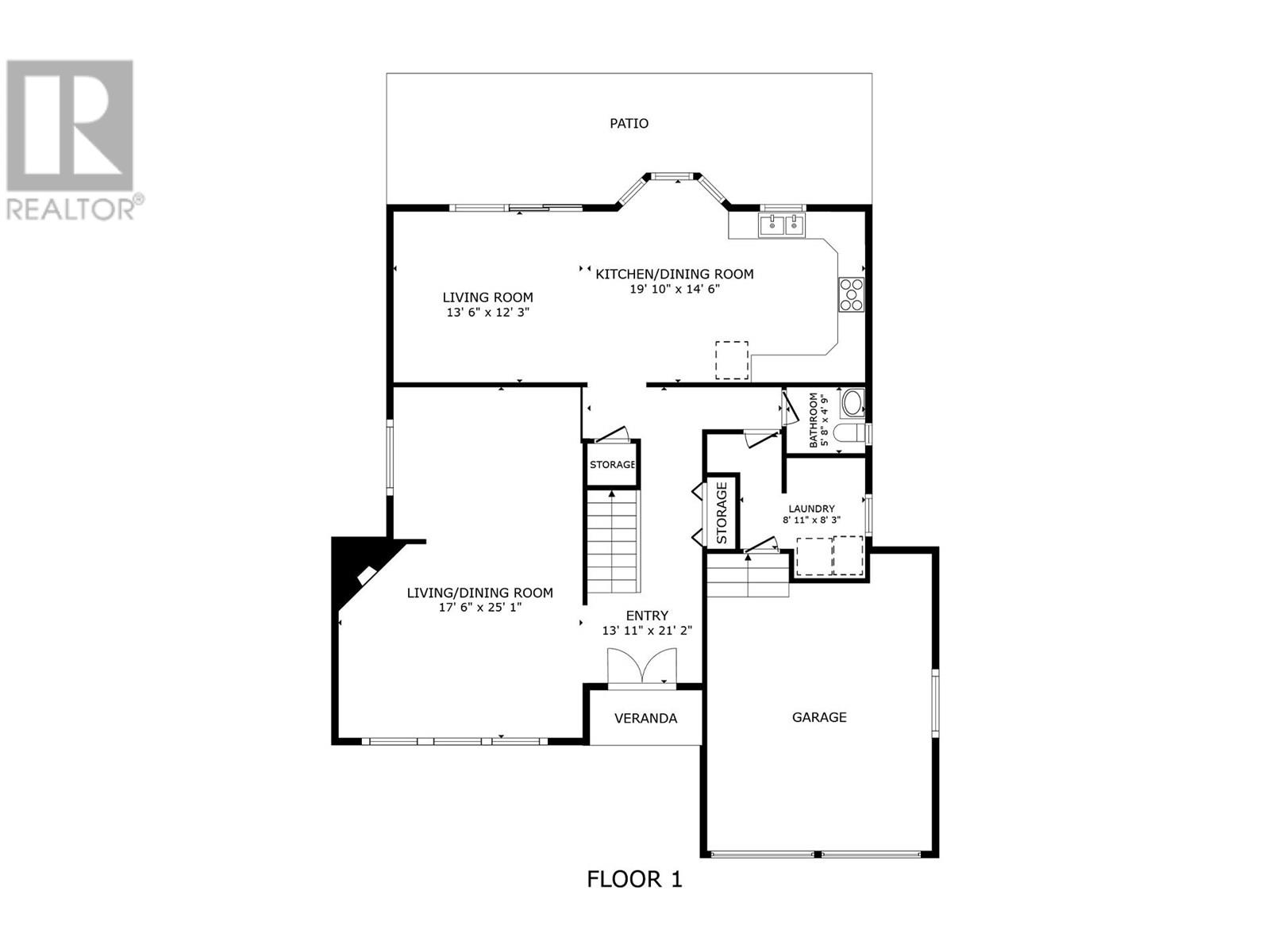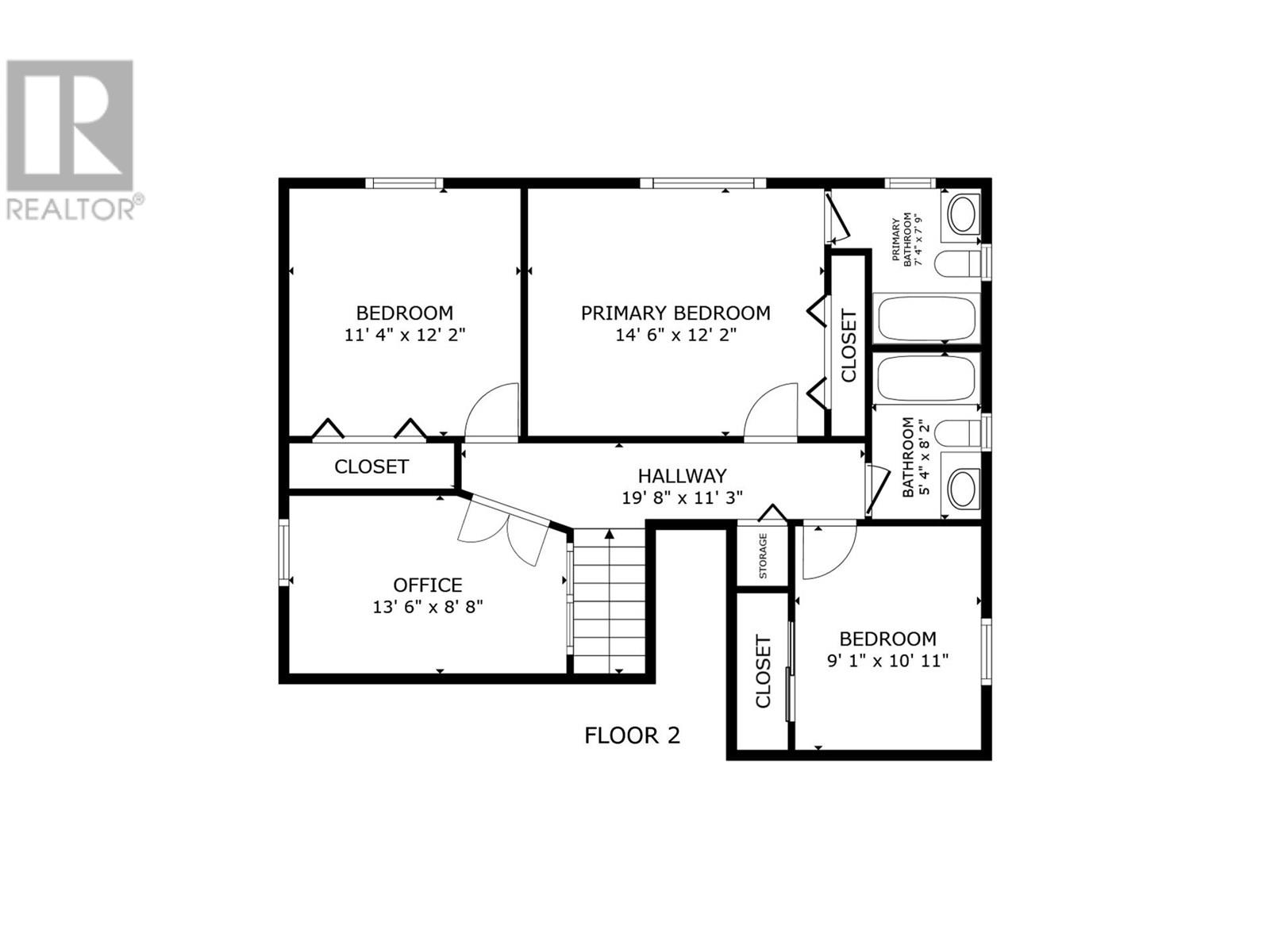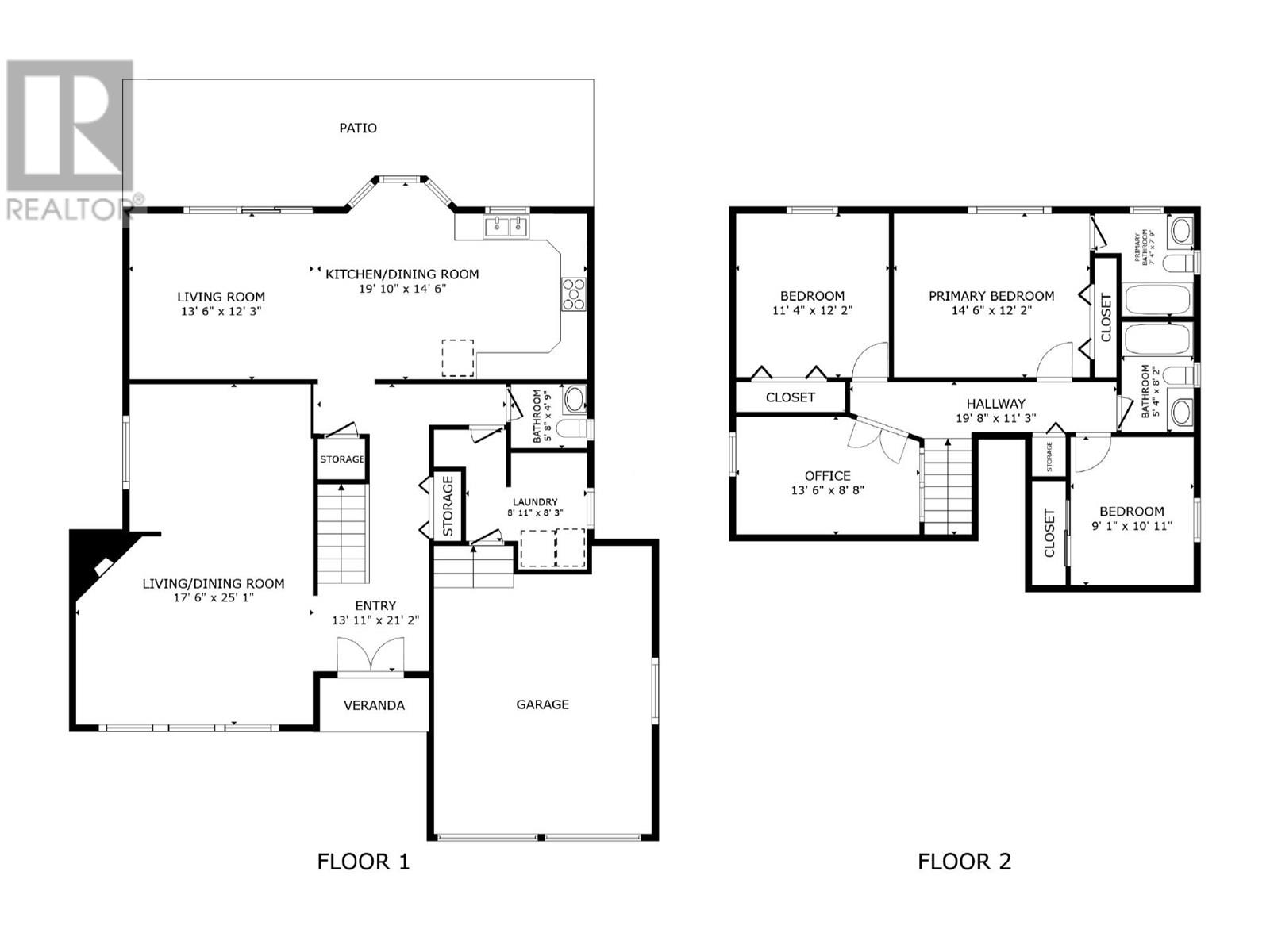11162 Eva Road, Lake Country, British Columbia V4V 1H4 (28570855)
11162 Eva Road Lake Country, British Columbia V4V 1H4
Interested?
Contact us for more information

Seth Cowie

251 Harvey Ave
Kelowna, British Columbia V1Y 6C2
(250) 869-0101
(250) 869-0105
https://assurancerealty.c21.ca/
$874,777
Welcome to this stunning home featuring 3 spacious bedrooms and a dedicated office, perfect for remote work or study. The property boasts 2.5 bathrooms, including an updated kitchen with modern appliances. Enjoy outdoor living in the large, private .3-acre yard—ideal for entertaining or relaxing in peace.Recent updates enhance this home's appeal, including new appliances, durable Hardie Board siding, a beautiful front door, and new windows that bring in plenty of natural light. Additionally, whisper-quiet garage door openers, micro gutter inserts, roof, furnace, air conditioner, hot water tank, and water filtration system have all been replaced. Located at the end of a quiet cul-de-sac, this home offers no through traffic, providing extra safety and tranquility. Don't miss the opportunity to make this wonderful property your new home! (id:26472)
Property Details
| MLS® Number | 10355001 |
| Property Type | Single Family |
| Neigbourhood | Lake Country North West |
| Parking Space Total | 2 |
Building
| Bathroom Total | 3 |
| Bedrooms Total | 3 |
| Constructed Date | 1987 |
| Construction Style Attachment | Detached |
| Cooling Type | Central Air Conditioning |
| Half Bath Total | 1 |
| Heating Type | Forced Air, See Remarks |
| Stories Total | 2 |
| Size Interior | 2003 Sqft |
| Type | House |
| Utility Water | Municipal Water |
Parking
| Attached Garage | 2 |
Land
| Acreage | No |
| Sewer | Septic Tank |
| Size Irregular | 0.3 |
| Size Total | 0.3 Ac|under 1 Acre |
| Size Total Text | 0.3 Ac|under 1 Acre |
| Zoning Type | Unknown |
Rooms
| Level | Type | Length | Width | Dimensions |
|---|---|---|---|---|
| Second Level | Office | 13'6'' x 8'8'' | ||
| Second Level | Bedroom | 9'1'' x 10'11'' | ||
| Second Level | Bedroom | 11'2'' x 12'2'' | ||
| Second Level | Full Ensuite Bathroom | 7'4'' x 7'9'' | ||
| Second Level | Full Bathroom | 5'4'' x 8'2'' | ||
| Second Level | Primary Bedroom | 14'6'' x 12'2'' | ||
| Main Level | Partial Bathroom | 5'8'' x 4'9'' | ||
| Main Level | Living Room | 13'6'' x 12'3'' | ||
| Main Level | Kitchen | 19'10'' x 14'6'' |
https://www.realtor.ca/real-estate/28570855/11162-eva-road-lake-country-lake-country-north-west





































































