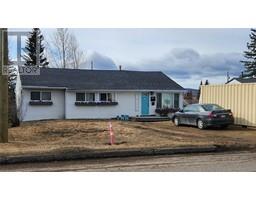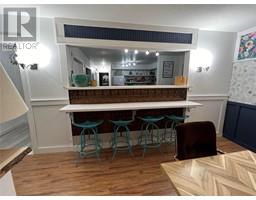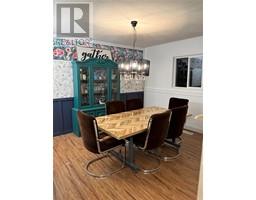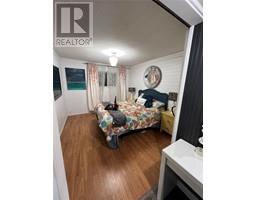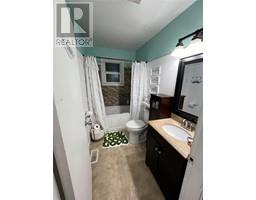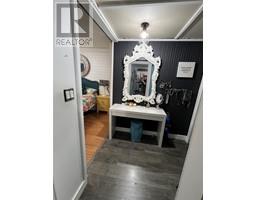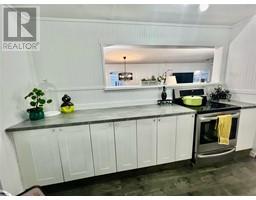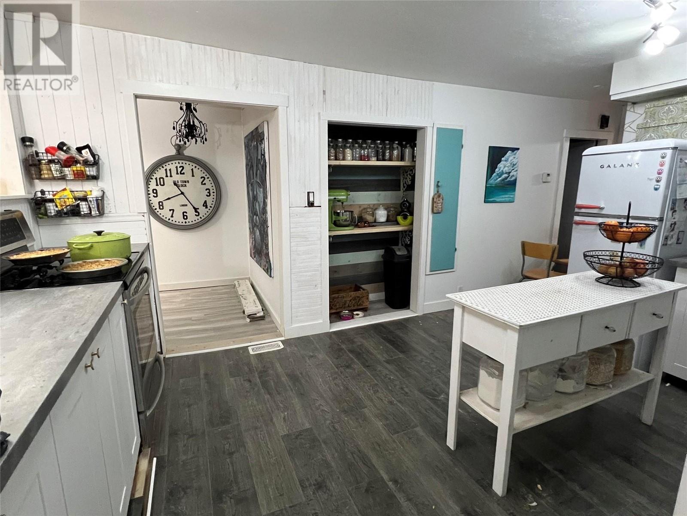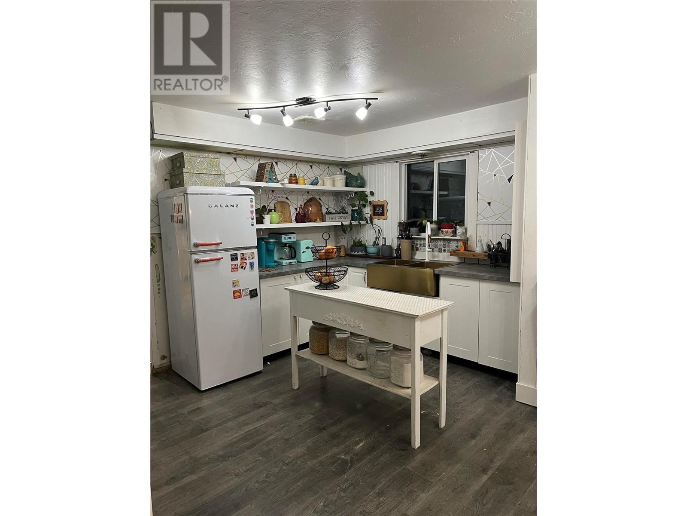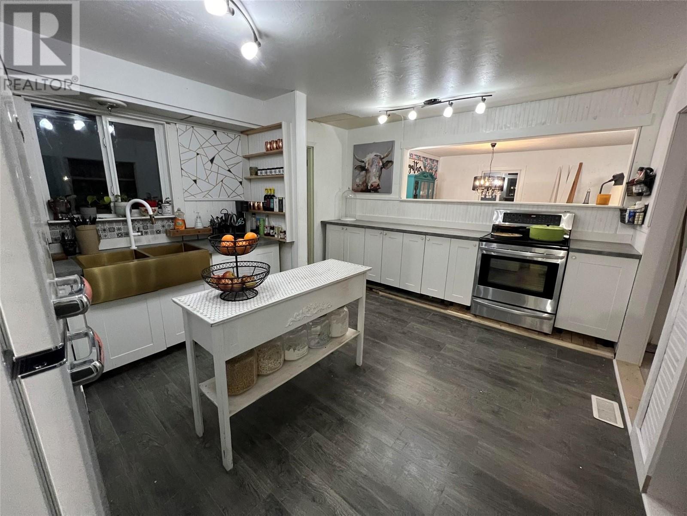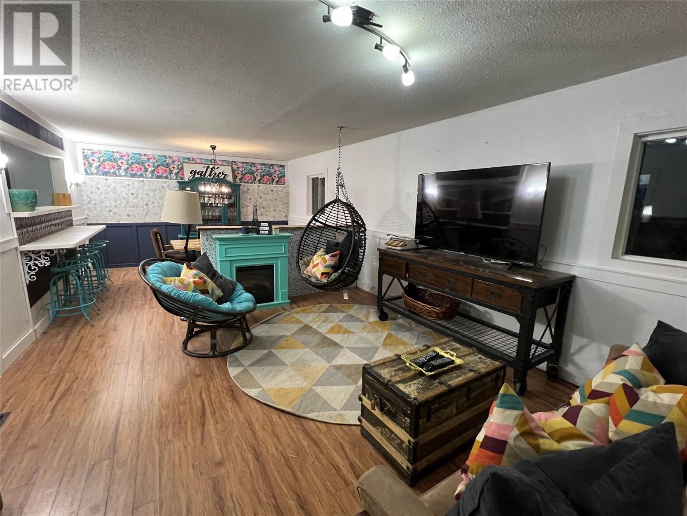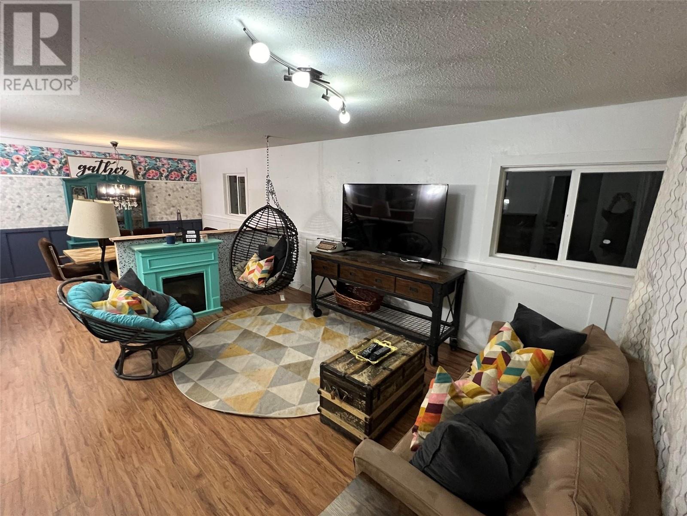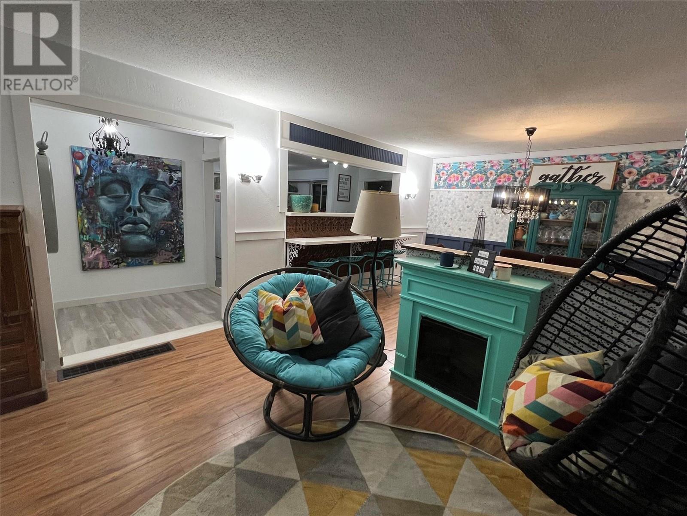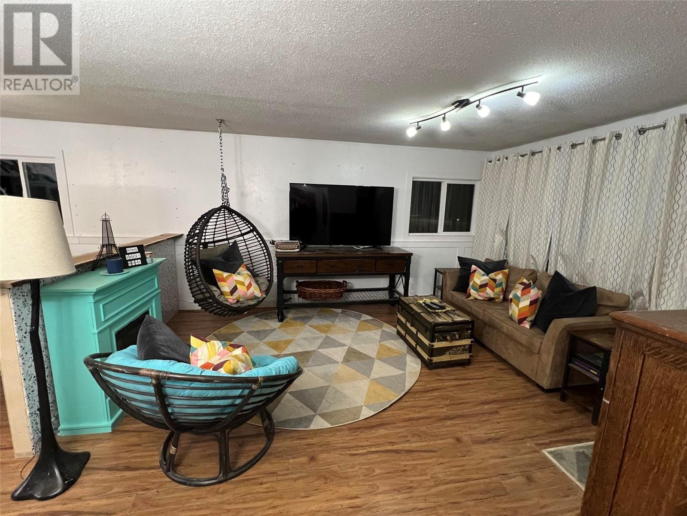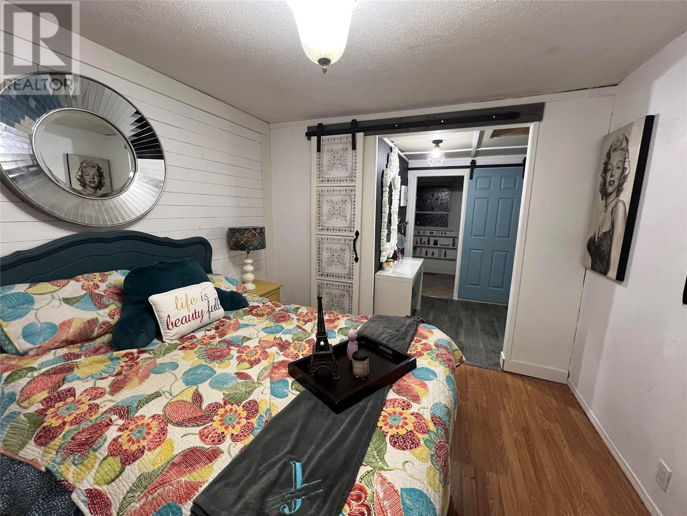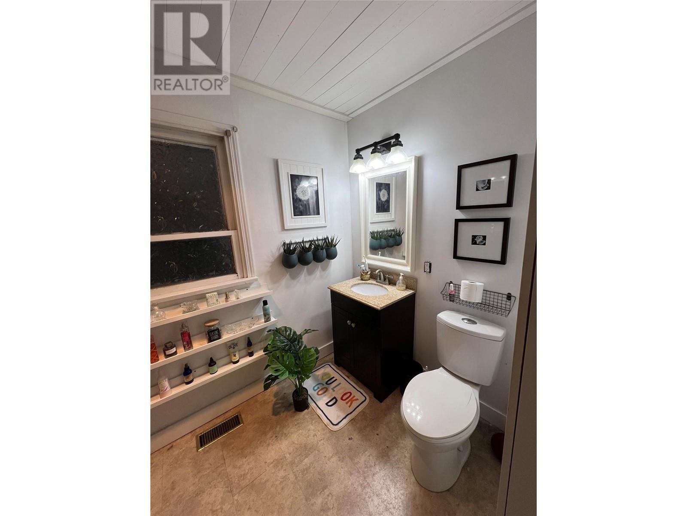1117 96 Avenue, Dawson Creek, British Columbia V1G 2C1 (26705533)
1117 96 Avenue Dawson Creek, British Columbia V1G 2C1
Interested?
Contact us for more information
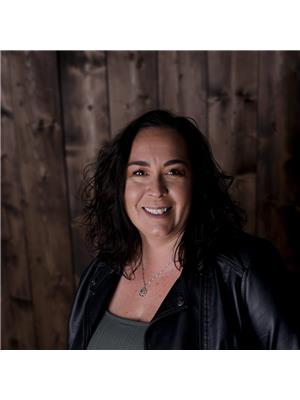
Tara Tom
1 - 928 103 Ave
Dawson Creek, British Columbia V1G 2G3
(250) 782-0200
$245,000
Step inside to find a welcoming atmosphere that is both stylish & comfortable. This charming 3 bedroom, 2 bathroom home is flooded with natural light and has many updates throughout. The heart of the home is the updated kitchen that boasts tile backsplash, ss appliances, large pantry and ample counter space. The master suite is your own little oasis with a dressing area that sits between the bedroom (with a cute walk in closet) and your 3 pc en-suite bathroom. The large living and dining areas are the perfect place to relax or entertain. The main bathroom features a jet tub with tiled tub surround. The fully fenced back yard features an older garage & a re-finished deck. Laundry is located in the unfinished, partial basement with tons of storage. Call today to view and find out why this home provides the perfect balance of comfort and convenience. (id:26472)
Property Details
| MLS® Number | 10308951 |
| Property Type | Single Family |
| Neigbourhood | Dawson Creek |
| Amenities Near By | Schools |
| Features | Jacuzzi Bath-tub |
| Parking Space Total | 1 |
Building
| Bathroom Total | 2 |
| Bedrooms Total | 3 |
| Appliances | Refrigerator, Oven - Electric, Range - Electric, Microwave |
| Architectural Style | Ranch |
| Basement Type | Partial |
| Constructed Date | 1957 |
| Construction Style Attachment | Detached |
| Exterior Finish | Vinyl Siding |
| Flooring Type | Mixed Flooring |
| Heating Type | Forced Air, See Remarks |
| Roof Material | Asphalt Shingle |
| Roof Style | Unknown |
| Stories Total | 1 |
| Size Interior | 1235 Sqft |
| Type | House |
| Utility Water | Municipal Water |
Parking
| Detached Garage | 1 |
Land
| Acreage | No |
| Land Amenities | Schools |
| Sewer | Municipal Sewage System |
| Size Frontage | 60 Ft |
| Size Irregular | 0.18 |
| Size Total | 0.18 Ac|under 1 Acre |
| Size Total Text | 0.18 Ac|under 1 Acre |
| Zoning Type | Unknown |
Rooms
| Level | Type | Length | Width | Dimensions |
|---|---|---|---|---|
| Main Level | Other | 6'3'' x 5'9'' | ||
| Main Level | Primary Bedroom | 10'2'' x 12'3'' | ||
| Main Level | Living Room | 14'2'' x 15'7'' | ||
| Main Level | Kitchen | 15'0'' x 13'10'' | ||
| Main Level | 3pc Ensuite Bath | Measurements not available | ||
| Main Level | Dining Room | 14'2'' x 11'1'' | ||
| Main Level | Bedroom | 12'8'' x 12'6'' | ||
| Main Level | Bedroom | 14'2'' x 7'8'' | ||
| Main Level | 4pc Bathroom | Measurements not available |
https://www.realtor.ca/real-estate/26705533/1117-96-avenue-dawson-creek-dawson-creek


