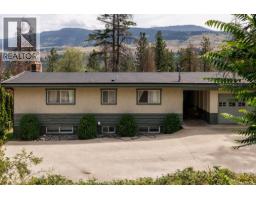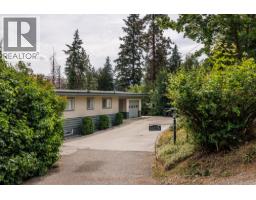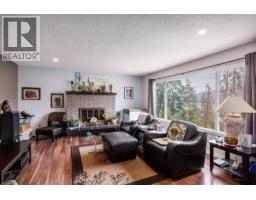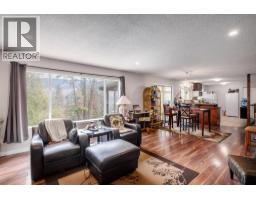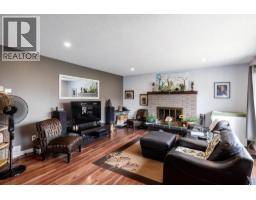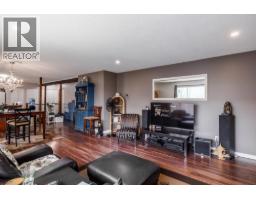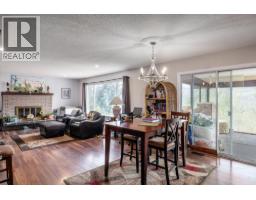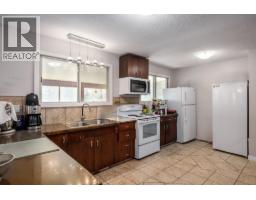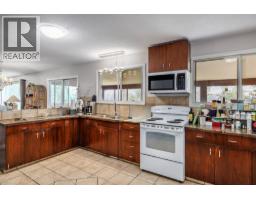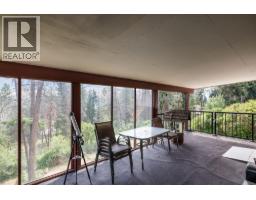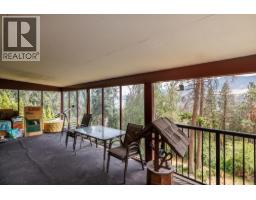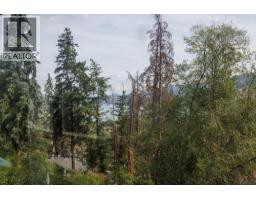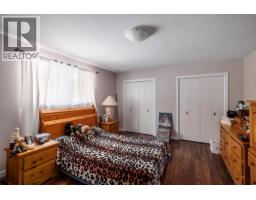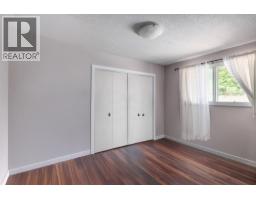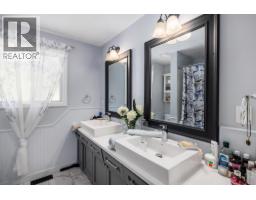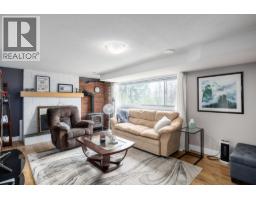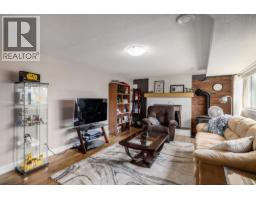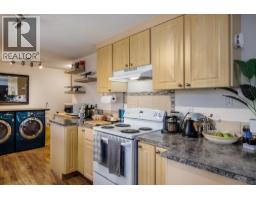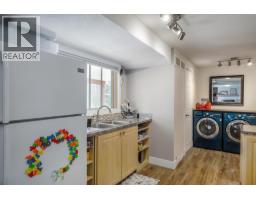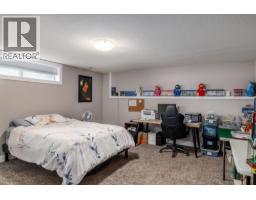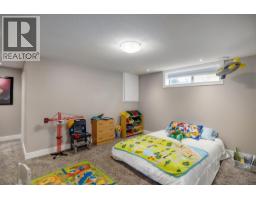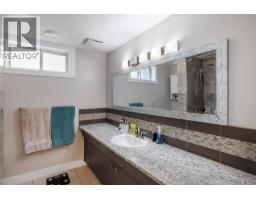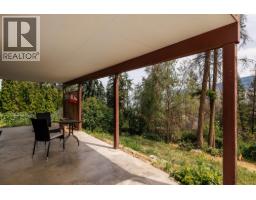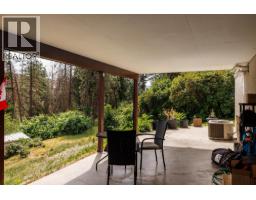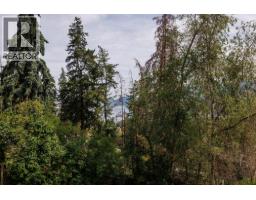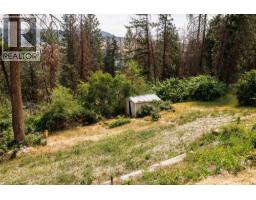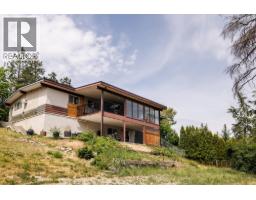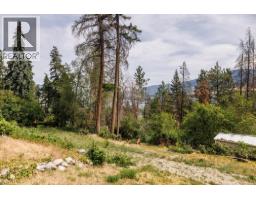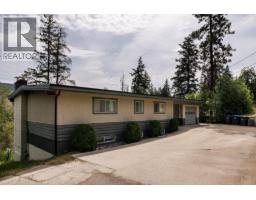11175 Pretty Road, Lake Country, British Columbia V4V 1H6 (29050317)
11175 Pretty Road Lake Country, British Columbia V4V 1H6
Interested?
Contact us for more information
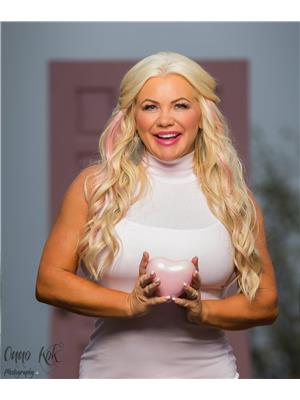
Petrina Owen
www.petrina.ca/
https://www.facebook.com/Petrina-Koltun-Okanagan-Real-Estate-Professional-247422
https://www.linkedin.com/in/petrina-koltun-8b97b811?trk=hp-identity-name
https://twitter.com/PetrinaSunshine

#1 - 1890 Cooper Road
Kelowna, British Columbia V1Y 8B7
(250) 860-1100
(250) 860-0595
royallepagekelowna.com/
$769,900
This lake-view walk-out rancher, perfectly combines privacy, comfort, and flexible living! With 4 bedrooms and 2 bathrooms, this home captures the essence of relaxed Okanagan living. The main level welcomes you with an open-concept design and expansive windows that showcase the sparkling lake and natural beauty beyond. Enjoy two bedrooms on this floor along with a bright, flowing living, dining, and kitchen area—ideal for gatherings or quiet evenings at home. Downstairs, you'll find two more bedrooms, a full bathroom, and a separate entrance—perfect for extended family, guests, or potential suite options. Recent upgrades include new AC (2023), electrical (2022), HWT (2021), furnace (2018), and roof (2018), giving peace of mind for years to come. Set on a large, private lot surrounded by mature landscaping, this property also offers a garage plus ample parking for your RV, boat, or extra vehicles. (id:26472)
Property Details
| MLS® Number | 10367118 |
| Property Type | Single Family |
| Neigbourhood | Lake Country South West |
| Parking Space Total | 4 |
Building
| Bathroom Total | 2 |
| Bedrooms Total | 4 |
| Constructed Date | 1975 |
| Construction Style Attachment | Detached |
| Cooling Type | Central Air Conditioning |
| Heating Type | Forced Air, See Remarks |
| Stories Total | 2 |
| Size Interior | 2513 Sqft |
| Type | House |
| Utility Water | Municipal Water |
Parking
| Attached Garage | 1 |
Land
| Acreage | No |
| Sewer | Septic Tank |
| Size Irregular | 0.33 |
| Size Total | 0.33 Ac|under 1 Acre |
| Size Total Text | 0.33 Ac|under 1 Acre |
| Zoning Type | Unknown |
Rooms
| Level | Type | Length | Width | Dimensions |
|---|---|---|---|---|
| Lower Level | Laundry Room | 9'9'' x 4'8'' | ||
| Lower Level | Utility Room | 3'2'' x 8'3'' | ||
| Lower Level | Kitchen | 9'8'' x 12'10'' | ||
| Lower Level | Family Room | 13'3'' x 24'8'' | ||
| Lower Level | Primary Bedroom | 14'11'' x 16'0'' | ||
| Lower Level | 4pc Bathroom | 8'3'' x 7'8'' | ||
| Lower Level | Bedroom | 14'9'' x 17'8'' | ||
| Main Level | Kitchen | 10'1'' x 16'1'' | ||
| Main Level | Dining Room | 13'6'' x 12'10'' | ||
| Main Level | Living Room | 15'6'' x 16'7'' | ||
| Main Level | Bedroom | 13'6'' x 14'1'' | ||
| Main Level | 5pc Bathroom | 8'0'' x 7'8'' | ||
| Main Level | Bedroom | 12'2'' x 9'8'' |
https://www.realtor.ca/real-estate/29050317/11175-pretty-road-lake-country-lake-country-south-west


