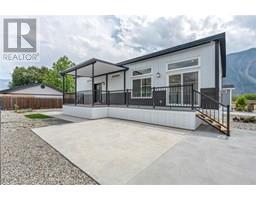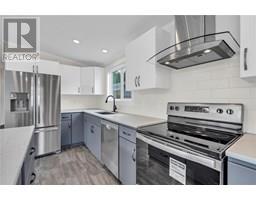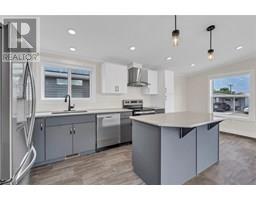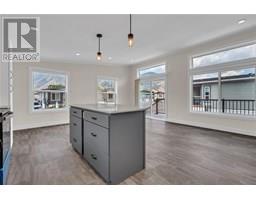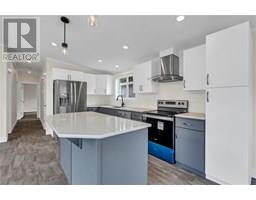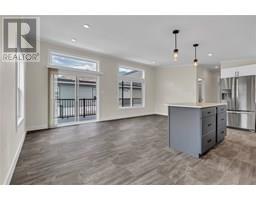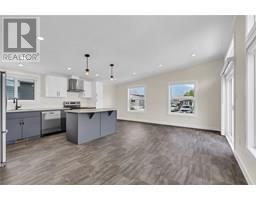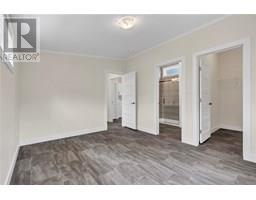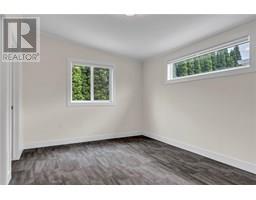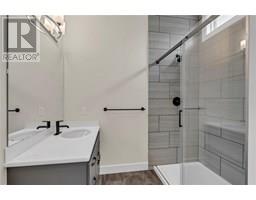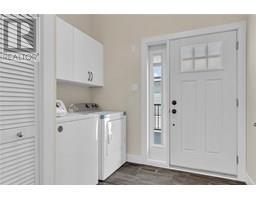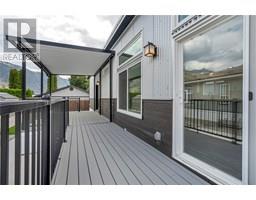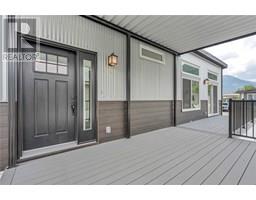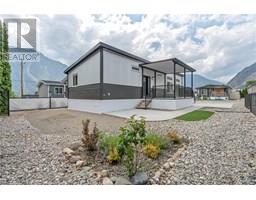1118 Middle Bench Road Unit# 10, Keremeos, British Columbia V0X 1N2 (28554933)
1118 Middle Bench Road Unit# 10 Keremeos, British Columbia V0X 1N2
Interested?
Contact us for more information

John Green
Personal Real Estate Corporation
www.teamgreen.ca/
https://www.facebook.com/thegreenrealestategroup/
https://www.linkedin.com/company/green-real-estate-group/
https://www.instagram.com/green.real.estate.group/

160 - 21 Lakeshore Drive West
Penticton, British Columbia V2A 7M5
(778) 476-7778
(778) 476-7776
www.chamberlainpropertygroup.ca/
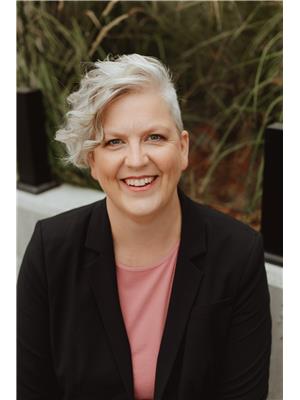
Natasha Badger
Personal Real Estate Corporation
www.teamgreen.ca/
https://www.facebook.com/profile.php?id=100083051866591

160 - 21 Lakeshore Drive West
Penticton, British Columbia V2A 7M5
(778) 476-7778
(778) 476-7776
www.chamberlainpropertygroup.ca/
$374,900Maintenance, Pad Rental
$592.34 Monthly
Maintenance, Pad Rental
$592.34 MonthlyBrand new, high-quality manufactured home available in The Bench—an exclusive 11-lot community in Keremeos, BC. Located in a quiet residential-agricultural area just minutes from local amenities. This 2-bedroom, 2-bathroom home has amazing curb appeal and offers a bright, open-concept layout with modern, stylish finishes that reflect the feel of a traditional single-family home. Key features include a spacious primary bedroom with a walk-in closet and ensuite, a large, covered deck, and a paved driveway with parking for two vehicles. The yard is fully landscaped and irrigated—move-in ready. Pet-friendly with no size restrictions, and an affordable pad rental of just $592.34 per month. GST is applicable on the sales price. (id:26472)
Property Details
| MLS® Number | 10354679 |
| Property Type | Single Family |
| Neigbourhood | Keremeos |
| Community Features | Rural Setting, Pets Allowed, Pet Restrictions, Pets Allowed With Restrictions |
| Features | Level Lot, Central Island |
Building
| Bathroom Total | 2 |
| Bedrooms Total | 2 |
| Appliances | Refrigerator, Dishwasher, Dryer, Oven, Hood Fan, Washer |
| Constructed Date | 2023 |
| Exterior Finish | Other |
| Flooring Type | Vinyl |
| Heating Type | Forced Air, See Remarks |
| Roof Material | Metal |
| Roof Style | Unknown |
| Stories Total | 1 |
| Size Interior | 982 Sqft |
| Type | Manufactured Home |
| Utility Water | Municipal Water |
Land
| Acreage | No |
| Landscape Features | Landscaped, Level |
| Sewer | Municipal Sewage System |
| Size Total Text | Under 1 Acre |
| Zoning Type | Unknown |
Rooms
| Level | Type | Length | Width | Dimensions |
|---|---|---|---|---|
| Main Level | Primary Bedroom | 10'5'' x 13'7'' | ||
| Main Level | Living Room | 11'3'' x 20'10'' | ||
| Main Level | Kitchen | 7'5'' x 15'1'' | ||
| Main Level | Dining Room | 7'5'' x 5'9'' | ||
| Main Level | Bedroom | 6'11'' x 10'9'' | ||
| Main Level | Full Bathroom | 7'9'' x 5' | ||
| Main Level | 3pc Ensuite Bath | 7'10'' x 7'10'' |
https://www.realtor.ca/real-estate/28554933/1118-middle-bench-road-unit-10-keremeos-keremeos


