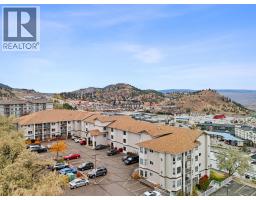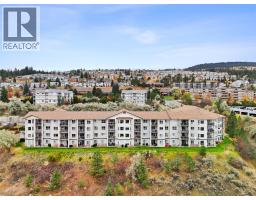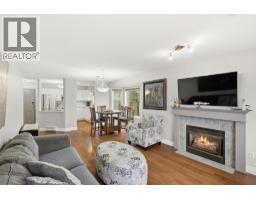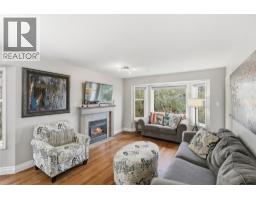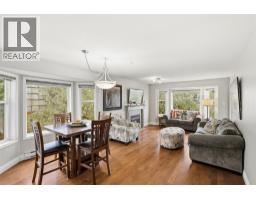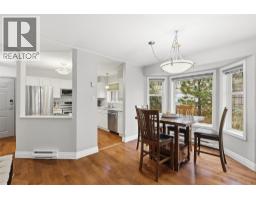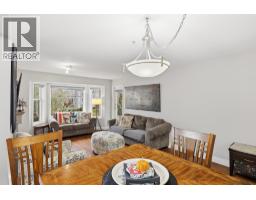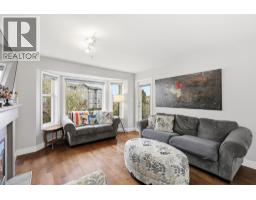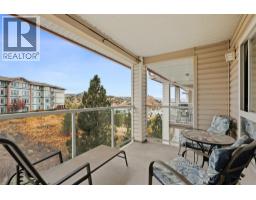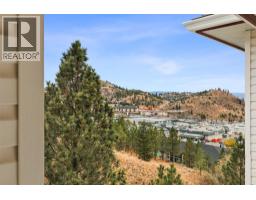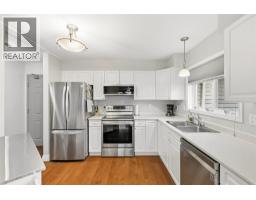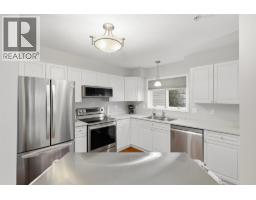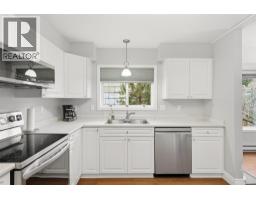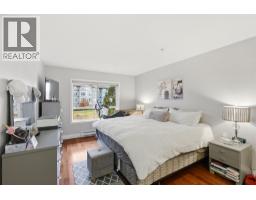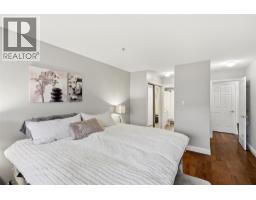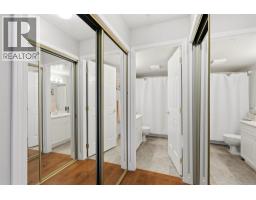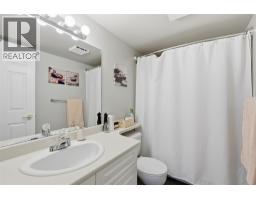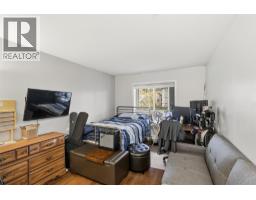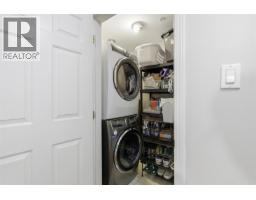1120 Hugh Allan Drive Unit# 412, Kamloops, British Columbia V1S 1T4 (29062180)
1120 Hugh Allan Drive Unit# 412 Kamloops, British Columbia V1S 1T4
Interested?
Contact us for more information

Jessica Gunnlaugson
https://kamloopsforsalehomes.com/
https://www.facebook.com/Kamloopsrealestatehelp

258 Seymour Street
Kamloops, British Columbia V2C 2E5
(250) 374-3331
(250) 828-9544
https://www.remaxkamloops.ca/
$429,000Maintenance, Heat, Insurance, Other, See Remarks, Sewer, Waste Removal, Water
$490.89 Monthly
Maintenance, Heat, Insurance, Other, See Remarks, Sewer, Waste Removal, Water
$490.89 MonthlyCheck out this top floor 2-bedroom, 2-bathroom end-unit located in desirable Highland Ridge, Aberdeen! Enjoy over 1,066 sqft of living space plus spacious balcony which looks out over green space with views. One of the two largest units in this quiet and private complex, this one-level home features a large master bedroom with a 4-piece ensuite, a second good-sized bedroom and main 3-piece bathroom. Brand new fridge. Other updates include hardwood flooring, tile floors in bathroom, appliances. Fireplace is natural gas and included in the strata fee. This home also comes with 2 parking spots and a storage locker. Dog or cat allowed. Easy to show and quick possession is possible. (id:26472)
Property Details
| MLS® Number | 10367356 |
| Property Type | Single Family |
| Neigbourhood | Aberdeen |
| Community Name | Highland Ridge |
| Community Features | Pet Restrictions, Pets Allowed With Restrictions |
| Parking Space Total | 2 |
| Storage Type | Storage, Locker |
| View Type | City View, Mountain View |
Building
| Bathroom Total | 2 |
| Bedrooms Total | 2 |
| Architectural Style | Other |
| Constructed Date | 1996 |
| Exterior Finish | Vinyl Siding |
| Fireplace Fuel | Gas |
| Fireplace Present | Yes |
| Fireplace Total | 1 |
| Fireplace Type | Unknown |
| Flooring Type | Mixed Flooring |
| Heating Fuel | Electric |
| Heating Type | Baseboard Heaters, See Remarks |
| Roof Material | Asphalt Shingle |
| Roof Style | Unknown |
| Stories Total | 1 |
| Size Interior | 1066 Sqft |
| Type | Apartment |
| Utility Water | Municipal Water |
Land
| Acreage | No |
| Sewer | Municipal Sewage System |
| Size Total Text | Under 1 Acre |
Rooms
| Level | Type | Length | Width | Dimensions |
|---|---|---|---|---|
| Main Level | Bedroom | 13'4'' x 10'3'' | ||
| Main Level | Primary Bedroom | 14'6'' x 11'0'' | ||
| Main Level | Kitchen | 10'2'' x 9'9'' | ||
| Main Level | Dining Room | 13'11'' x 8'11'' | ||
| Main Level | Living Room | 11'11'' x 14'6'' | ||
| Main Level | 4pc Ensuite Bath | Measurements not available | ||
| Main Level | 3pc Bathroom | Measurements not available |
https://www.realtor.ca/real-estate/29062180/1120-hugh-allan-drive-unit-412-kamloops-aberdeen


