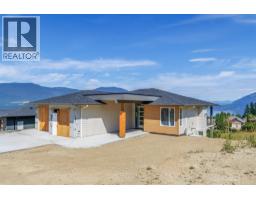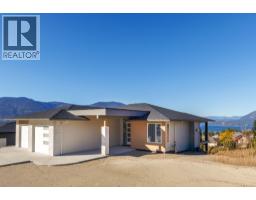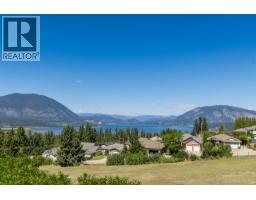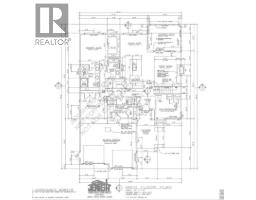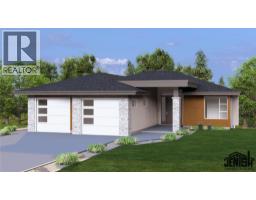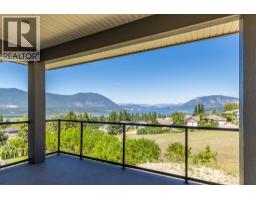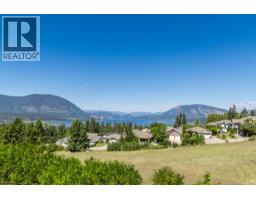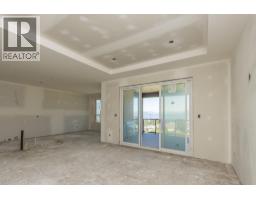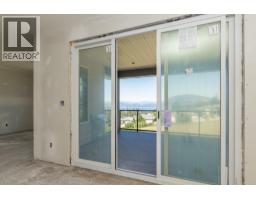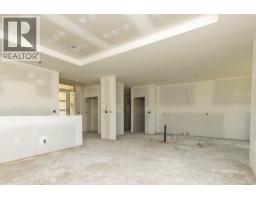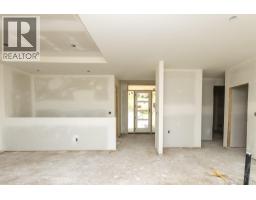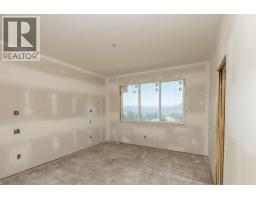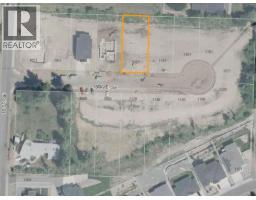1121 16 Avenue Se, Salmon Arm, British Columbia V1E 2R5 (28561346)
1121 16 Avenue Se Salmon Arm, British Columbia V1E 2R5
Interested?
Contact us for more information

Jim Grieve
Personal Real Estate Corporation
www.jgrieverealestate.com/
https://www.facebook.com/jgrieverealestate/

404-251 Trans Canada Hwy Nw
Salmon Arm, British Columbia V1E 3B8
(250) 832-7871
(250) 832-7573

Jordan Grieve
Personal Real Estate Corporation
jgrieverealestate.com/
https://www.facebook.com/jgrieverealestate/

404-251 Trans Canada Hwy Nw
Salmon Arm, British Columbia V1E 3B8
(250) 832-7871
(250) 832-7573

Nathan Grieve
Personal Real Estate Corporation
https://jgrieverealestate.com/
https://www.facebook.com/jgrieverealestate
https://www.linkedin.com/in/nathan-grieve/
https://www.instagram.com/jgrieverealestate/

404-251 Trans Canada Hwy Nw
Salmon Arm, British Columbia V1E 3B8
(250) 832-7871
(250) 832-7573
$1,200,000
Stunning lakeview from this brand new Rancher with a daylight basement in Sunset Ridge, offering an exceptional living experience with breathtaking lake view. With 2,600 finished square feet of thoughtfully designed space, 3 bedrooms plus den and 3 bathrooms, this home provides the perfect blend of comfort and style. The open-concept layout features spacious living areas,large windows throughout the home flood the space with natural light, highlighting the stunning lake view. The home also boasts a full, partially finished daylight basement with in floor heat, recreation room and additional bedroom and spacious unfinished area with the potential for a legal suite, this basement offers so many possibilities whether you're looking for extra living space, rental income, or a private guest suite. Set on a spacious .24-acre lot, this property gives you ample outdoor space to enjoy a pool, carriage house or to sit and enjoy this amazing setting. The location in Sunset Ridge is ideal, offering both tranquility and easy access to local amenities, outdoor recreation, and schools. Whether you are looking to downsize, or upsize, this home is a must-see. Don't miss the chance to own this beautiful property with amazing views and endless possibilities. This brand new home offers the comfort of 10-year new home warranty. Info package with finishing details available on request. Contact us today to schedule a tour and experience everything this home has to offer! (id:26472)
Property Details
| MLS® Number | 10354698 |
| Property Type | Single Family |
| Neigbourhood | SE Salmon Arm |
| Parking Space Total | 2 |
Building
| Bathroom Total | 3 |
| Bedrooms Total | 3 |
| Architectural Style | Ranch |
| Constructed Date | 2025 |
| Construction Style Attachment | Detached |
| Cooling Type | Central Air Conditioning |
| Heating Type | Forced Air |
| Roof Material | Asphalt Shingle |
| Roof Style | Unknown |
| Stories Total | 2 |
| Size Interior | 2604 Sqft |
| Type | House |
| Utility Water | Municipal Water |
Parking
| Attached Garage | 2 |
Land
| Acreage | No |
| Sewer | Municipal Sewage System |
| Size Irregular | 0.24 |
| Size Total | 0.24 Ac|under 1 Acre |
| Size Total Text | 0.24 Ac|under 1 Acre |
Rooms
| Level | Type | Length | Width | Dimensions |
|---|---|---|---|---|
| Basement | Full Bathroom | 6' x 4' | ||
| Basement | Utility Room | 12' x 5' | ||
| Basement | Bedroom | 12' x 12' | ||
| Basement | Recreation Room | 24' x 14' | ||
| Main Level | Laundry Room | 9'4'' x 8'4'' | ||
| Main Level | Foyer | 8' x 4'10'' | ||
| Main Level | Full Bathroom | 5'8'' x 7'5'' | ||
| Main Level | Den | 11' x 10'6'' | ||
| Main Level | Bedroom | 12' x 11' | ||
| Main Level | Other | 10'8'' x 5'8'' | ||
| Main Level | 5pc Ensuite Bath | 9'2'' x 10'4'' | ||
| Main Level | Primary Bedroom | 12' x 13'6'' | ||
| Main Level | Dining Room | 12' x 11'4'' | ||
| Main Level | Kitchen | 10' x 12' | ||
| Main Level | Living Room | 18' x 15'6'' |
https://www.realtor.ca/real-estate/28561346/1121-16-avenue-se-salmon-arm-se-salmon-arm


