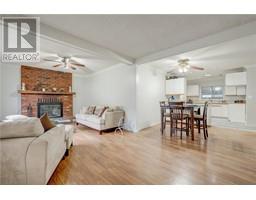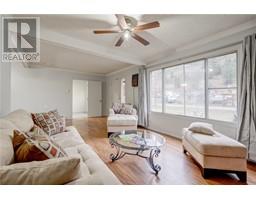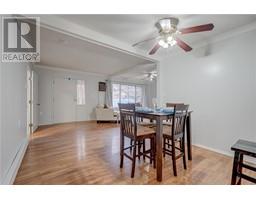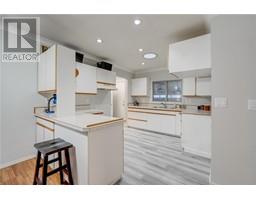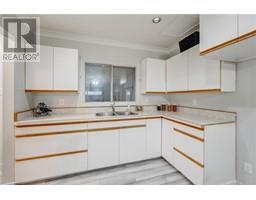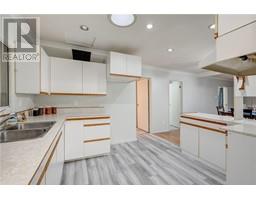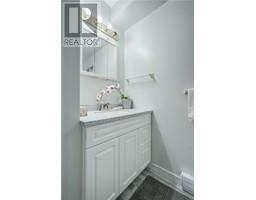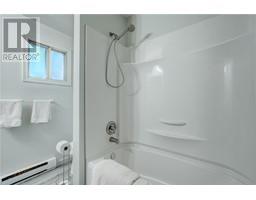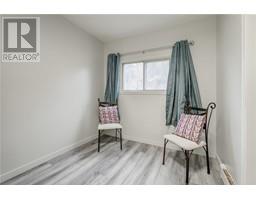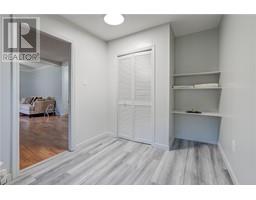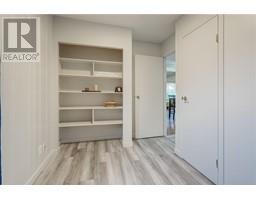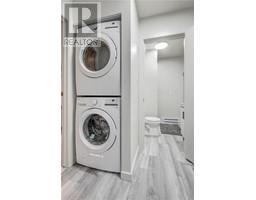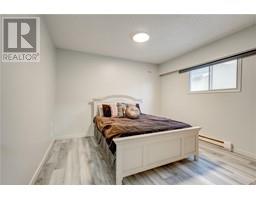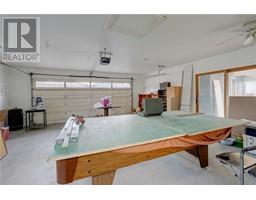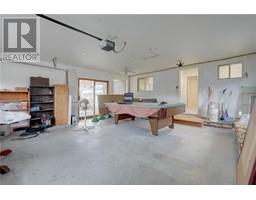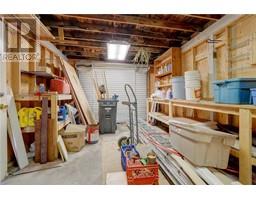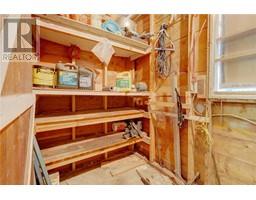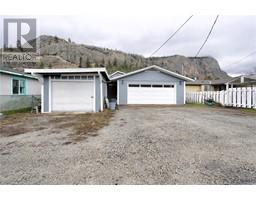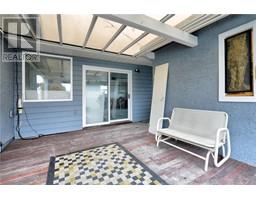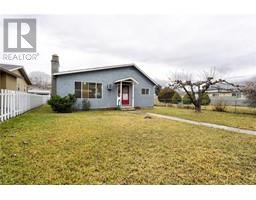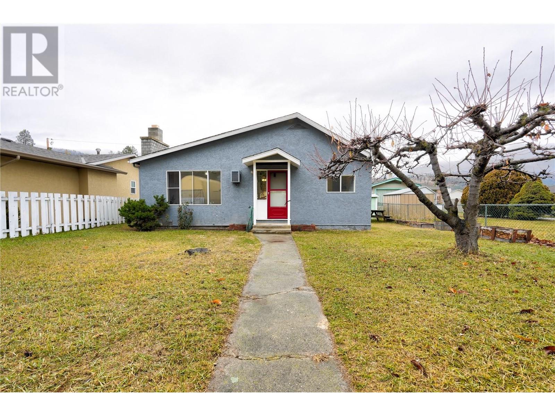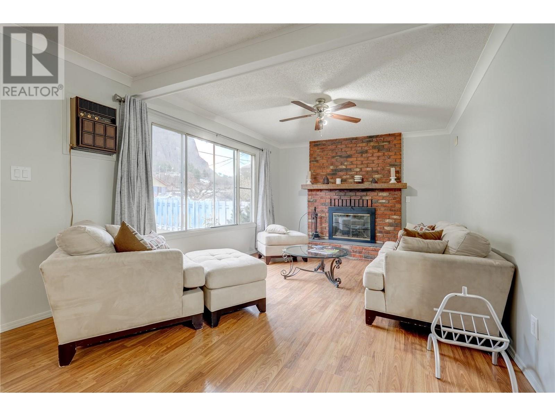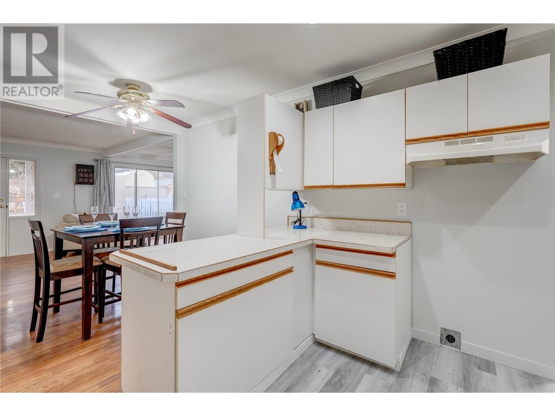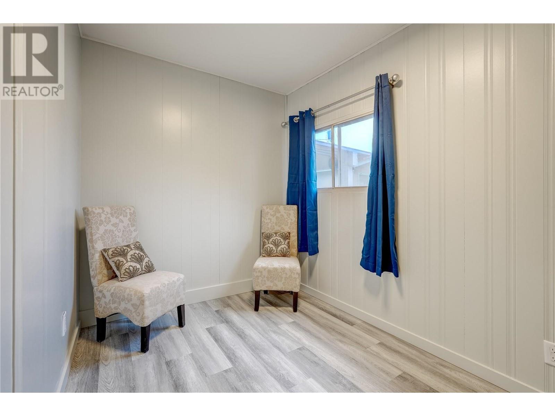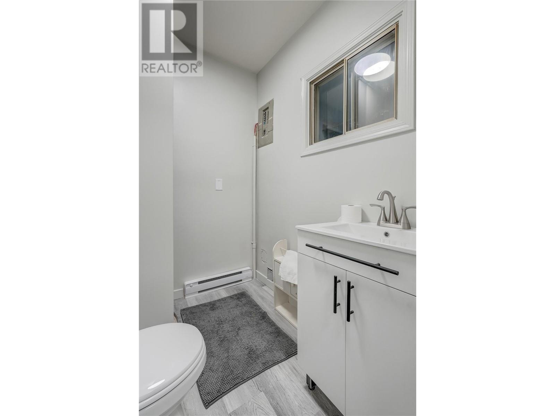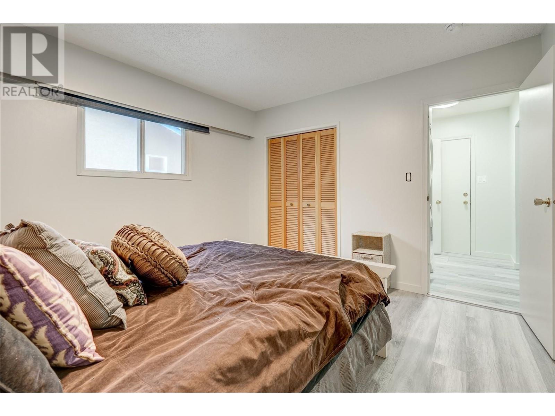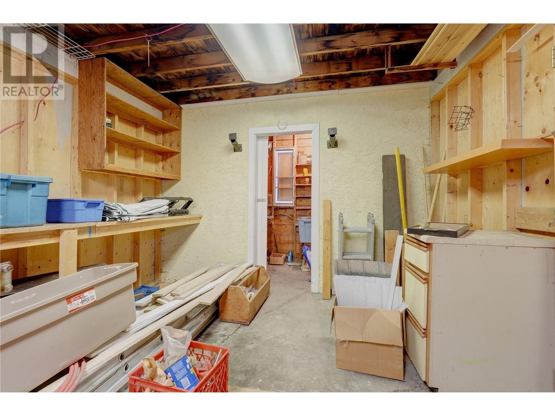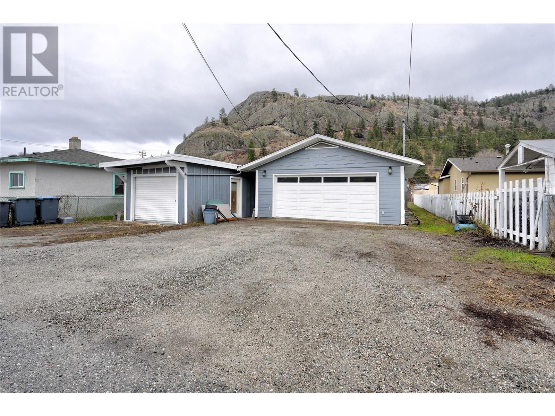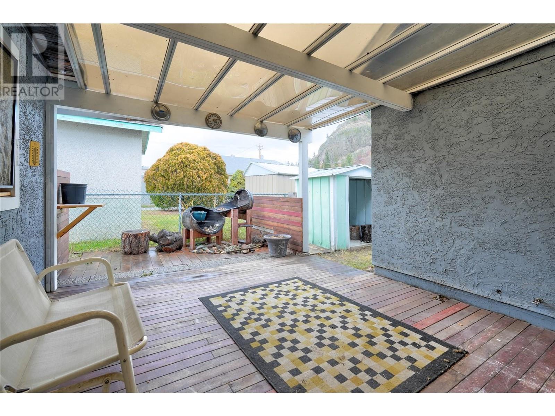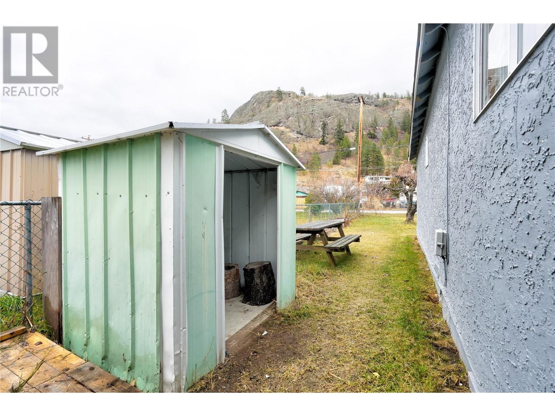11214 Adams Avenue, Summerland, British Columbia V0H 1Z9 (26368896)
11214 Adams Avenue Summerland, British Columbia V0H 1Z9
Interested?
Contact us for more information

Mike Stohler
Personal Real Estate Corporation
www.mikestohler.com/

10114 Main Street
Summerland, British Columbia V0H 1Z0
(250) 494-8881
$629,000
Say hello to this adorable and functional home on .014 acres within walking distance to downtown Summerland, shopping, schools and recreation. It has been freshly updated with new laminate and paint. This 3 bedroom, 1.5 bath home also offers an open kitchen, dining room and living area. Looking for a workshop or garage for extra space? This home offers a double insulated garage with 220 outlet for an electric heater PLUS a separate 12x23 garage/workshop/flex space. The flat and level yard offers a fenced area for pets and kids with rear lane access. For those warm summer days, enjoy entertaining under the private covered patio space. There is also extra parking for your RV, boat or extra toys. There is also extra parking for your RV, boat or extra toys. (id:26472)
Property Details
| MLS® Number | 10301196 |
| Property Type | Single Family |
| Neigbourhood | Main Town |
| Parking Space Total | 1 |
Building
| Bathroom Total | 2 |
| Bedrooms Total | 3 |
| Appliances | Washer/dryer Stack-up |
| Constructed Date | 1945 |
| Construction Style Attachment | Detached |
| Cooling Type | Window Air Conditioner |
| Exterior Finish | Stucco |
| Flooring Type | Laminate |
| Half Bath Total | 1 |
| Heating Fuel | Electric |
| Roof Material | Asphalt Shingle |
| Roof Style | Unknown |
| Stories Total | 1 |
| Size Interior | 1051 Sqft |
| Type | House |
| Utility Water | Municipal Water |
Parking
| See Remarks | |
| Detached Garage | 1 |
Land
| Acreage | No |
| Sewer | Municipal Sewage System |
| Size Irregular | 0.14 |
| Size Total | 0.14 Ac|under 1 Acre |
| Size Total Text | 0.14 Ac|under 1 Acre |
| Zoning Type | Unknown |
Rooms
| Level | Type | Length | Width | Dimensions |
|---|---|---|---|---|
| Main Level | 2pc Bathroom | 6'2'' x 5'3'' | ||
| Main Level | Utility Room | 5'2'' x 11'9'' | ||
| Main Level | Bedroom | 7'0'' x 10'0'' | ||
| Main Level | Living Room | 11'8'' x 23'0'' | ||
| Main Level | Kitchen | 9'6'' x 12'0'' | ||
| Main Level | Dining Room | 8'0'' x 10'10'' | ||
| Main Level | Primary Bedroom | 11'9'' x 11'9'' | ||
| Main Level | Bedroom | 8'0'' x 10'0'' | ||
| Main Level | 4pc Bathroom | 8'0'' x 10'0'' |
https://www.realtor.ca/real-estate/26368896/11214-adams-avenue-summerland-main-town



