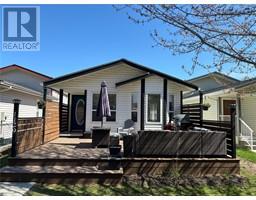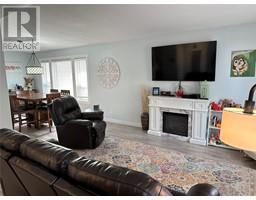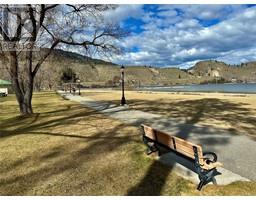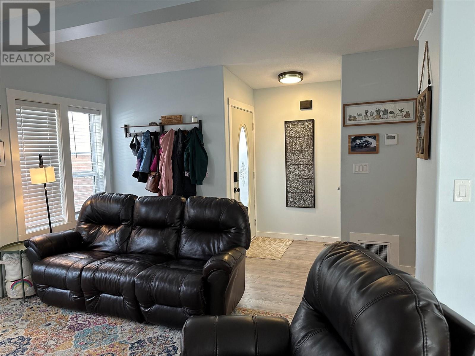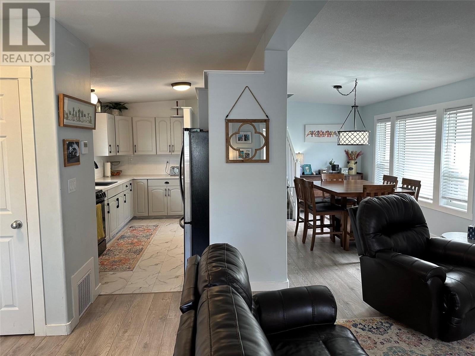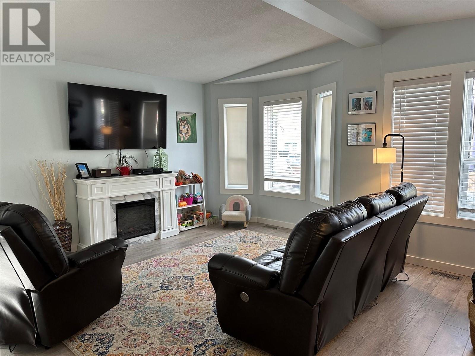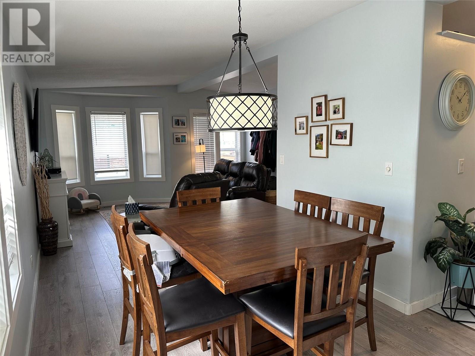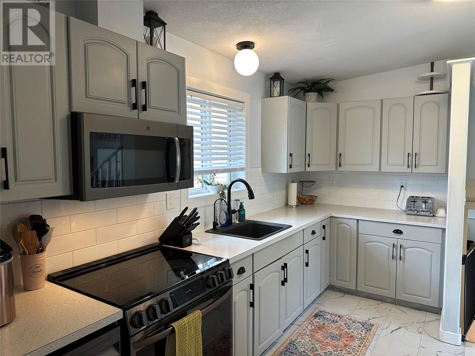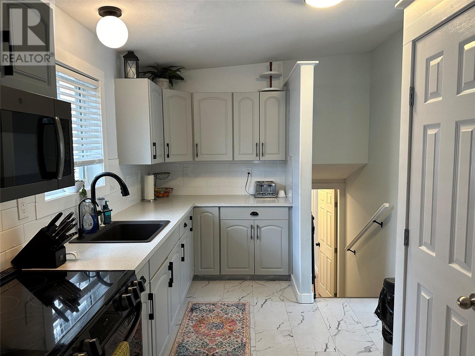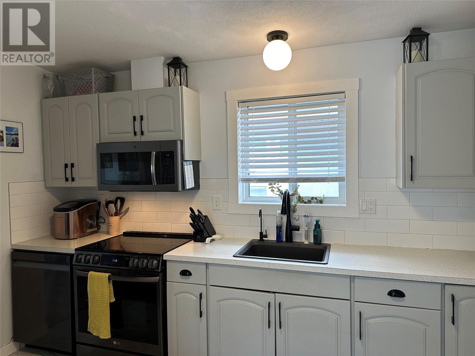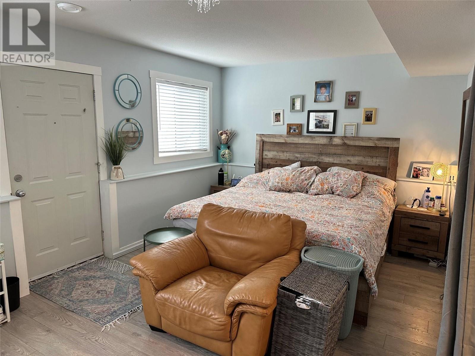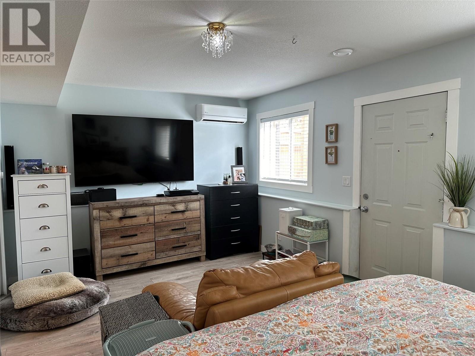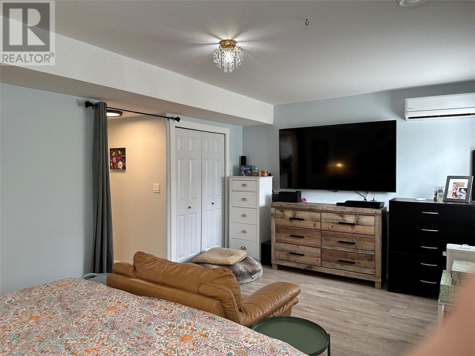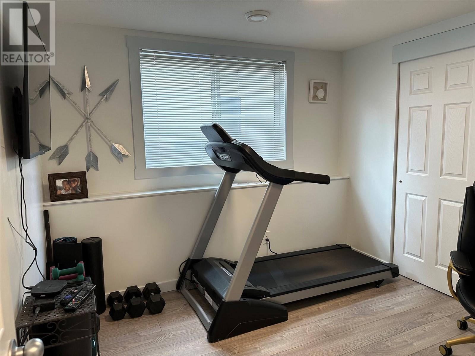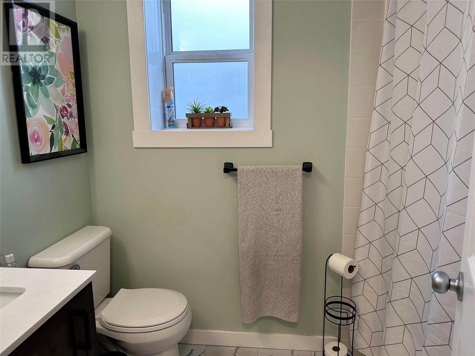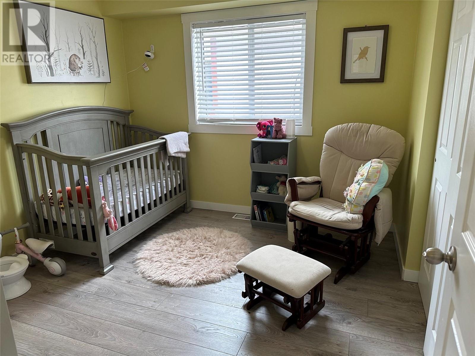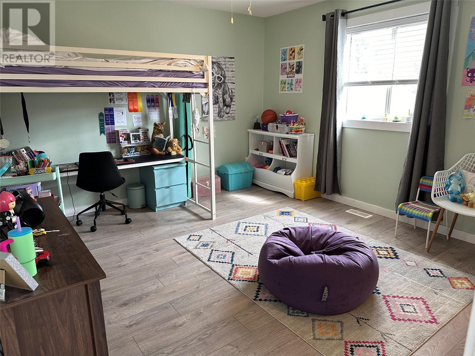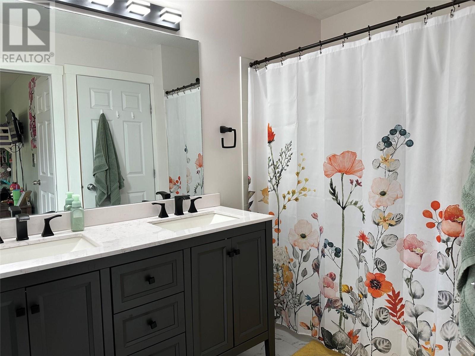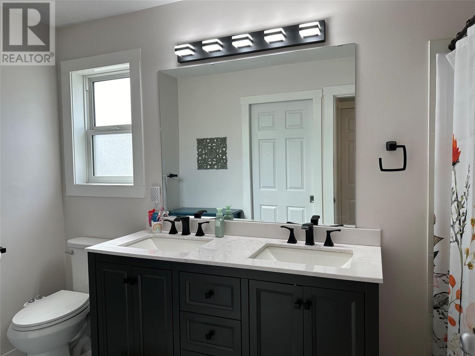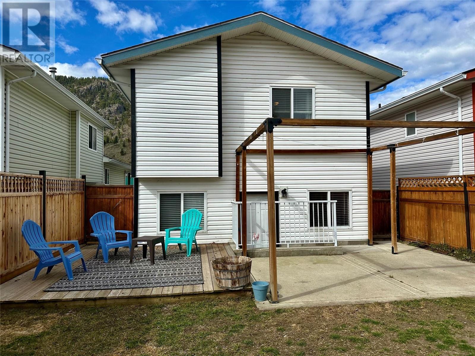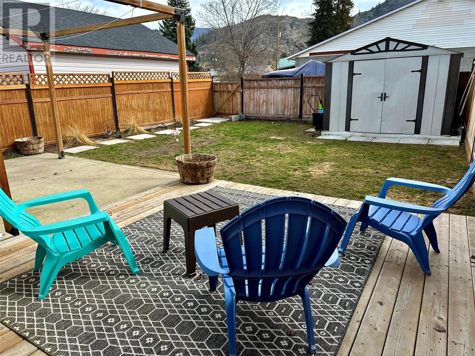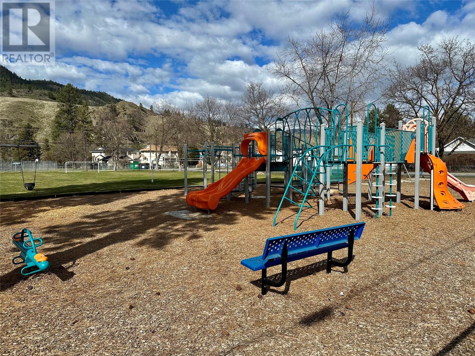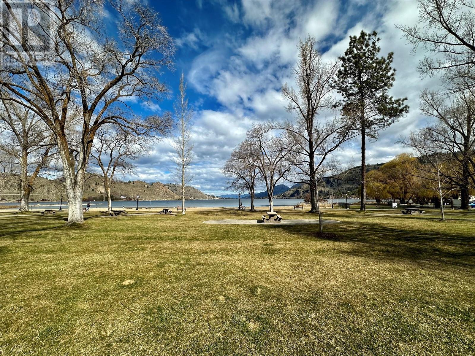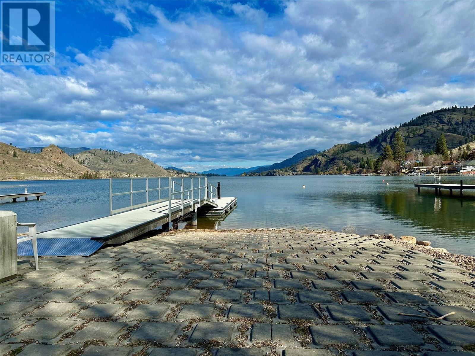1129 Ash Street, Okanagan Falls, British Columbia V0H 1R4 (26681658)
1129 Ash Street Okanagan Falls, British Columbia V0H 1R4
Interested?
Contact us for more information

Tricia Radcliffe

645 Main Street
Penticton, British Columbia V2A 5C9
(833) 817-6506
(866) 263-9200
www.exprealty.ca/

Mike Wood

645 Main Street
Penticton, British Columbia V2A 5C9
(833) 817-6506
(866) 263-9200
www.exprealty.ca/
$549,900
Welcome to your updated oasis in OK Falls! This charming split-level home, renovated in 2021, offers modern comforts and convenience in a picturesque setting. As you step inside, you'll be greeted by a bright and airy living space, featuring newly installed flooring that complements the home's contemporary aesthetic. The main level boasts a spacious living room, perfect for gatherings and relaxation. The adjacent kitchen is a chef's delight, equipped with newer appliances that make meal preparation a breeze. The upper level of the home hosts two cozy bedrooms, providing ample space for rest and privacy. The primary bedroom includes a Jack and Jill bath for added convenience. In the basement level you'll find the third bedroom, a full bath and rec room with private outdoor access to the back yard... suite? Outside, the property shines with a fully fenced yard, ideal for pets, children, and outdoor entertaining. Imagine summer barbecues and evening gatherings in this inviting outdoor space. Additionally, the home's location is a dream come true, situated across from an elementary school and just blocks away from the beach, park, and boat launch! Don't miss out on this fantastic opportunity to own a beautifully updated home in a desirable OK Falls neighbourhood. (id:26472)
Property Details
| MLS® Number | 10308236 |
| Property Type | Single Family |
| Neigbourhood | Okanagan Falls |
| Amenities Near By | Schools |
| Features | Level Lot |
| Parking Space Total | 1 |
| View Type | Mountain View |
Building
| Bathroom Total | 2 |
| Bedrooms Total | 3 |
| Appliances | Range, Refrigerator, Dishwasher, Dryer, Washer |
| Architectural Style | Split Level Entry |
| Basement Type | Full |
| Constructed Date | 2003 |
| Construction Style Attachment | Detached |
| Construction Style Split Level | Other |
| Cooling Type | Central Air Conditioning |
| Exterior Finish | Vinyl Siding |
| Heating Fuel | Electric |
| Heating Type | Forced Air |
| Roof Material | Asphalt Shingle |
| Roof Style | Unknown |
| Stories Total | 3 |
| Size Interior | 1215 Sqft |
| Type | House |
| Utility Water | Irrigation District |
Parking
| See Remarks | |
| Other |
Land
| Acreage | No |
| Fence Type | Fence |
| Land Amenities | Schools |
| Landscape Features | Landscaped, Level |
| Sewer | Municipal Sewage System |
| Size Irregular | 0.08 |
| Size Total | 0.08 Ac|under 1 Acre |
| Size Total Text | 0.08 Ac|under 1 Acre |
| Zoning Type | Unknown |
Rooms
| Level | Type | Length | Width | Dimensions |
|---|---|---|---|---|
| Second Level | Primary Bedroom | 12' x 13' | ||
| Second Level | Laundry Room | 5'5'' x 6'0'' | ||
| Second Level | Bedroom | 10' x 10' | ||
| Second Level | 5pc Bathroom | 5'5'' x 12' | ||
| Basement | Recreation Room | 19' x 11' | ||
| Basement | Bedroom | 10' x 9' | ||
| Basement | 4pc Bathroom | 5' x 8' | ||
| Main Level | Living Room | 15' x 13' | ||
| Main Level | Kitchen | 13' x 10'0'' | ||
| Main Level | Dining Room | 9'0'' x 14'0'' |
https://www.realtor.ca/real-estate/26681658/1129-ash-street-okanagan-falls-okanagan-falls


