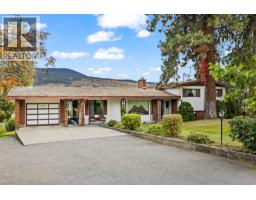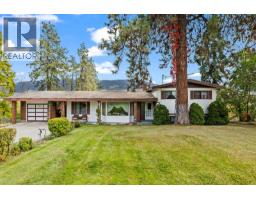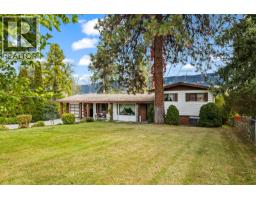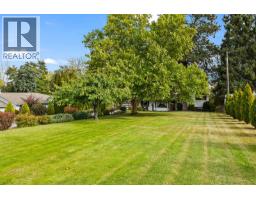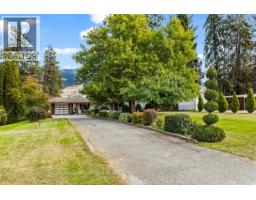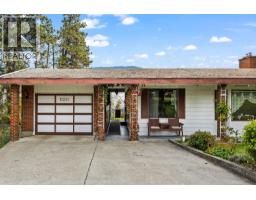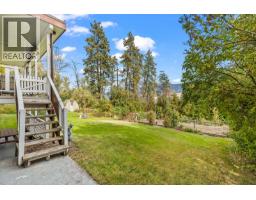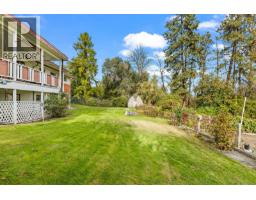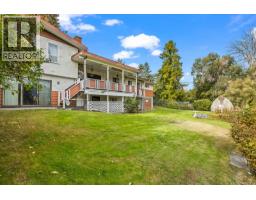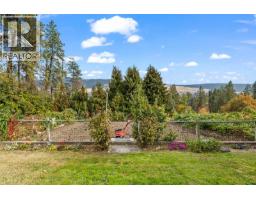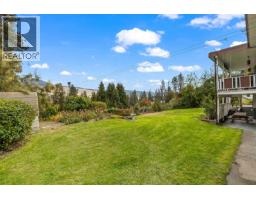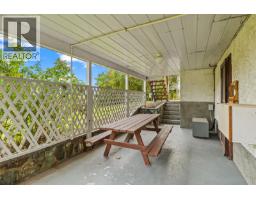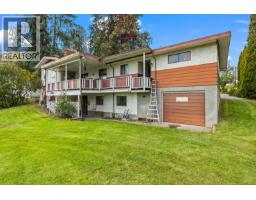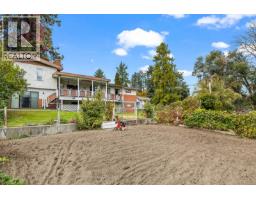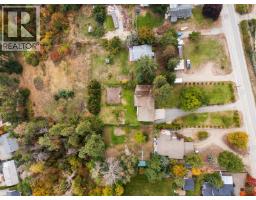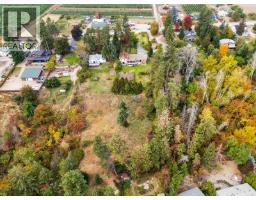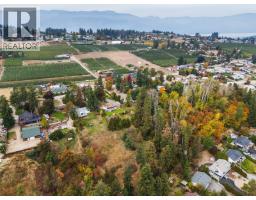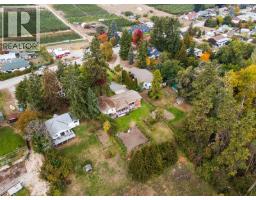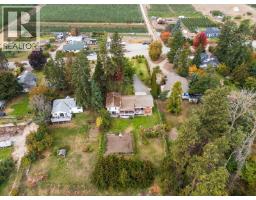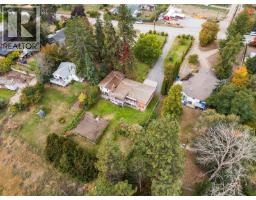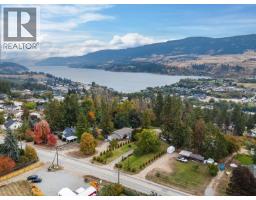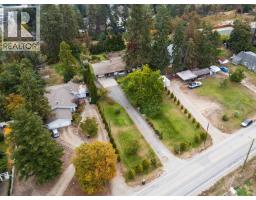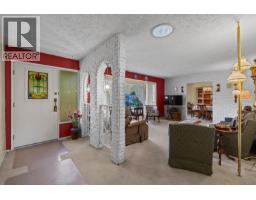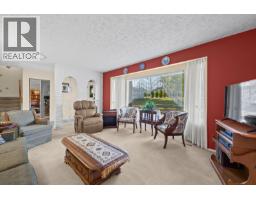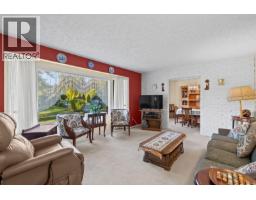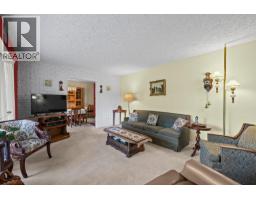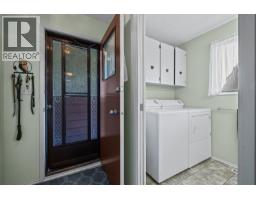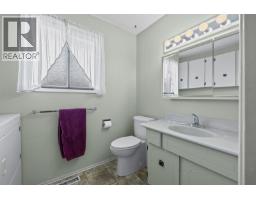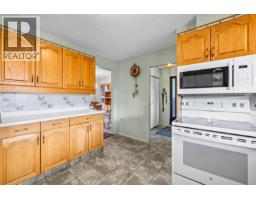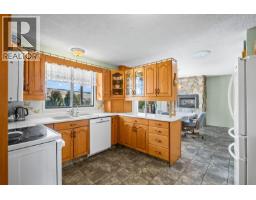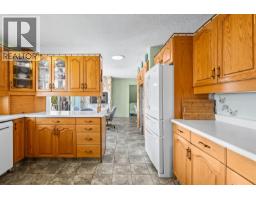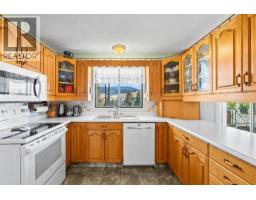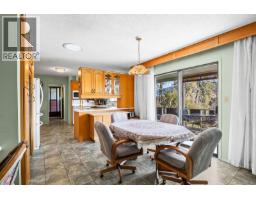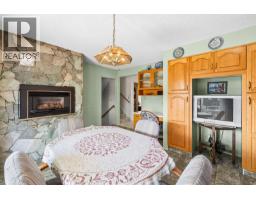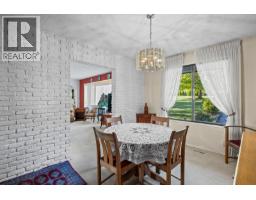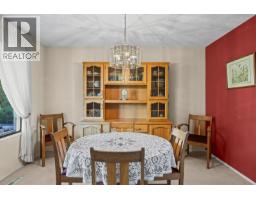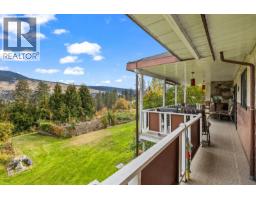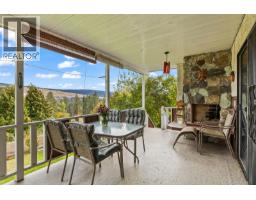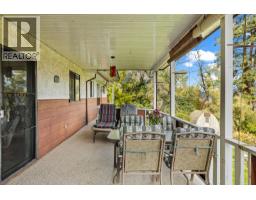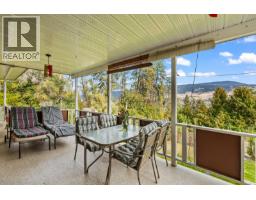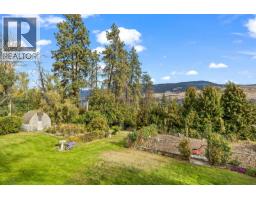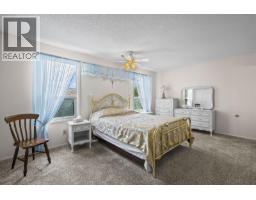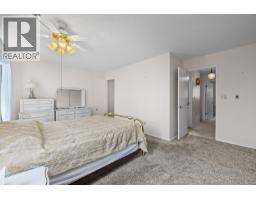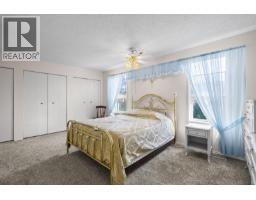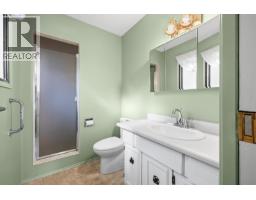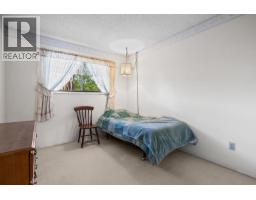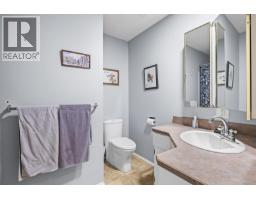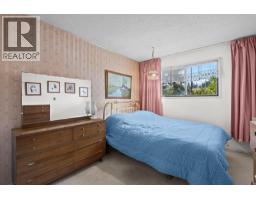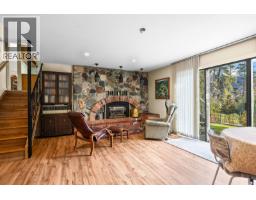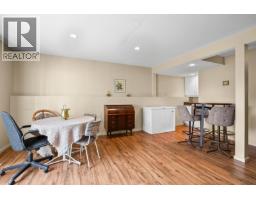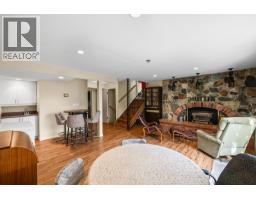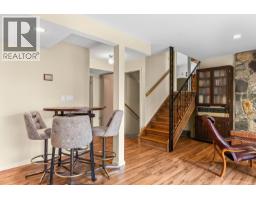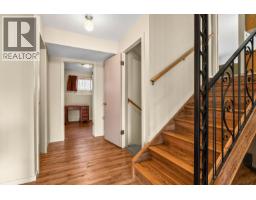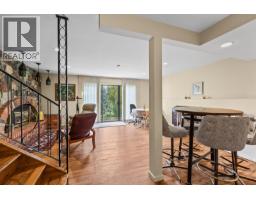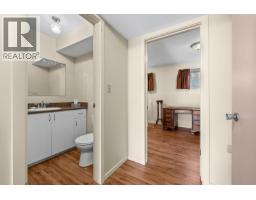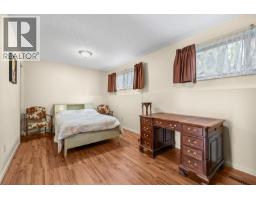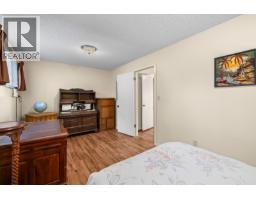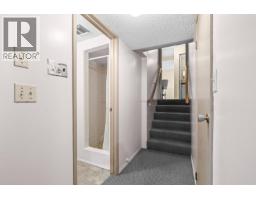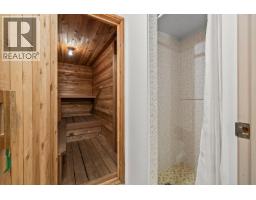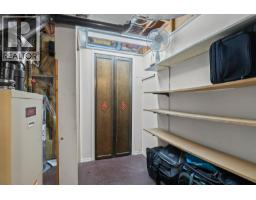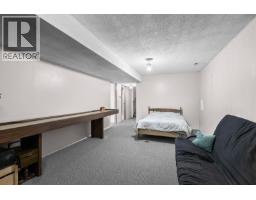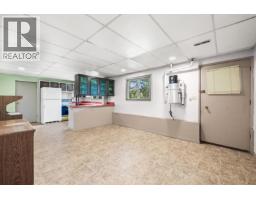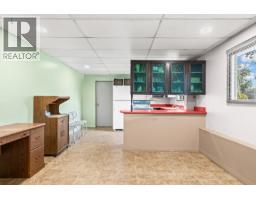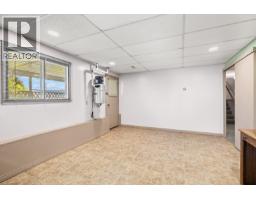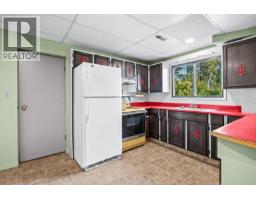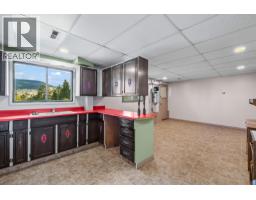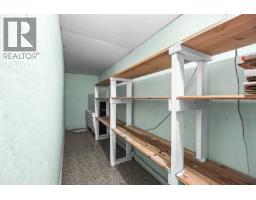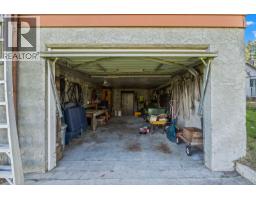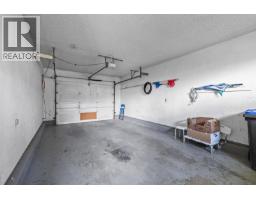11291 Okanagan Centre Road E, Lake Country, British Columbia V4V 1G7 (29031237)
11291 Okanagan Centre Road E Lake Country, British Columbia V4V 1G7
Interested?
Contact us for more information

Garth Donhauser
Personal Real Estate Corporation
https://www.youtube.com/embed/2aeXS0UIwus
clickforhomes.ca/
https://www.facebook.com/Clickforhomerealestate/
https://www.linkedin.com/in/garth-donhauser-5214873b/

100 - 1553 Harvey Avenue
Kelowna, British Columbia V1Y 6G1
(250) 717-5000
(250) 861-8462
$1,049,900
FAMILY FRIENDLY WITH ROOM TO GROW Welcome to this charming split-level family home, offering 4 bedrooms, 2 full bathrooms, and 2 half bathrooms across 2,300 sq. ft. of comfortable living space. Situated on a spacious 1-acre lot with mature trees and a beautifully maintained yard, this property offers both privacy and potential. The kitchen and dining area exude warmth and character, complete with a cozy gas fireplace — perfect for gathering on cool evenings. Step out to the covered deck and enjoy peaceful valley views, with a peek-a-boo glimpse of Wood Lake. There’s plenty of room to expand — build your dream shop or garage, or take advantage of the existing lower-level kitchen and separate entrance to easily create a suite for a mortgage helper. The home also features a large family room ideal for entertaining, and a basement rec room perfect for gaming or playtime. With 3 bedrooms upstairs and 1 bedroom down, this 1974-built home offers timeless charm and ample space for growing families. The property includes a two-car garage — one on the main level and one below at the back of the home. Don’t miss this great opportunity to make this warm, welcoming home your own. Call your REALTOR® today to book a private showing! (id:26472)
Property Details
| MLS® Number | 10366676 |
| Property Type | Single Family |
| Neigbourhood | Lake Country North West |
| Parking Space Total | 2 |
| View Type | Lake View, Mountain View, Valley View, View (panoramic) |
Building
| Bathroom Total | 5 |
| Bedrooms Total | 4 |
| Appliances | Refrigerator, Dishwasher, Range - Electric, Microwave |
| Architectural Style | Split Level Entry |
| Constructed Date | 1974 |
| Construction Style Attachment | Detached |
| Construction Style Split Level | Other |
| Cooling Type | Central Air Conditioning |
| Exterior Finish | Stucco |
| Fireplace Present | Yes |
| Fireplace Total | 2 |
| Fireplace Type | Insert |
| Half Bath Total | 3 |
| Heating Type | Forced Air, Hot Water, See Remarks |
| Roof Material | Tar & Gravel |
| Roof Style | Unknown |
| Stories Total | 4 |
| Size Interior | 3170 Sqft |
| Type | House |
| Utility Water | Municipal Water |
Parking
| Additional Parking | |
| Attached Garage | 2 |
| R V | 1 |
Land
| Acreage | Yes |
| Landscape Features | Underground Sprinkler |
| Sewer | Septic Tank |
| Size Irregular | 1 |
| Size Total | 1 Ac|100+ Acres |
| Size Total Text | 1 Ac|100+ Acres |
| Zoning Type | Unknown |
Rooms
| Level | Type | Length | Width | Dimensions |
|---|---|---|---|---|
| Second Level | 4pc Bathroom | 9'6'' x 7'2'' | ||
| Second Level | Bedroom | 10'6'' x 9'5'' | ||
| Second Level | Bedroom | 14'2'' x 9'6'' | ||
| Second Level | Primary Bedroom | 14'3'' x 17' | ||
| Second Level | 3pc Ensuite Bath | 9'6'' x 5'2'' | ||
| Basement | Recreation Room | 12'4'' x 25'3'' | ||
| Basement | Laundry Room | 8'7'' x 9' | ||
| Basement | Kitchen | 12'6'' x 8'1'' | ||
| Basement | Playroom | 12'7'' x 16'10'' | ||
| Basement | Other | 24'10'' x 4' | ||
| Basement | 1pc Bathroom | 3'6'' x 3' | ||
| Lower Level | Family Room | 21'2'' x 18'10'' | ||
| Lower Level | Bedroom | 9'1'' x 18'1'' | ||
| Lower Level | 2pc Bathroom | 4'11'' x 4'11'' | ||
| Main Level | Foyer | 12'5'' x 6'1'' | ||
| Main Level | Living Room | 13'10'' x 17'3'' | ||
| Main Level | Dining Room | 12'4'' x 10'2'' | ||
| Main Level | Kitchen | 12'7'' x 14' | ||
| Main Level | 2pc Bathroom | 5'5'' x 8'7'' |


