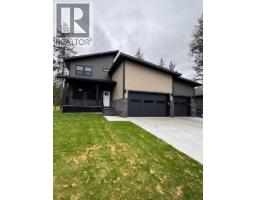113 River Drive, Cranbrook, British Columbia V1C 0C6 (28877538)
113 River Drive Cranbrook, British Columbia V1C 0C6
Interested?
Contact us for more information

Jeannie Argatoff
www.jeannieargatoff.com/

928 Baker Street,
Cranbrook, British Columbia V1C 1A5
(250) 426-8700
www.blueskyrealty.ca/

Cameron Ondrik

928 Baker Street,
Cranbrook, British Columbia V1C 1A5
(250) 426-8700
www.blueskyrealty.ca/
$679,000Maintenance, Property Management, Waste Removal
$93.35 Monthly
Maintenance, Property Management, Waste Removal
$93.35 MonthlyWelcome to Shadow Mountain, where luxury living meets year-round recreation! This stunning 3-bedroom, 2.5-bathroom home is perfectly situated on the award-winning Shadow Mountain Golf Course, backing directly onto the signature 17th hole. From the moment you arrive, you’ll appreciate the attention to detail and the lifestyle this property offers. Step inside to discover a spacious and thoughtfully designed floor plan. At the heart of the home, a chef’s kitchen awaits, complete with stainless steel appliances, granite countertops, and abundant cabinetry, perfect for preparing family meals or entertaining friends. The open layout flows seamlessly into the living and dining areas, creating a warm and inviting atmosphere. Upstairs, the extra-large master suite provides a private retreat, featuring a spa-inspired ensuite that offers relaxation at the end of your day. Each bedroom is equipped with its own walk-in closet, and the conveniently located second-floor laundry adds ease to daily living. A massive 3-car garage provides ample room for vehicles, storage, and recreational gear. Whether you’re an avid golfer, outdoor enthusiast, or simply looking for a home that blends elegance with comfort, this property delivers. With unbeatable golf course views and direct access to one of the region’s most beautiful courses, this is more than just a home, it’s a lifestyle. Don’t miss the opportunity to make this dream property yours! Purchase price + GST. (id:26472)
Property Details
| MLS® Number | 10363274 |
| Property Type | Single Family |
| Neigbourhood | Cranbrook North |
| Community Name | Shadow Mountain |
| Amenities Near By | Golf Nearby, Airport |
| Community Features | Family Oriented |
| Features | Cul-de-sac, Level Lot, Central Island, Two Balconies |
| Parking Space Total | 3 |
| Road Type | Cul De Sac |
Building
| Bathroom Total | 3 |
| Bedrooms Total | 3 |
| Appliances | Refrigerator, Dishwasher, Range - Electric, Microwave |
| Constructed Date | 2022 |
| Construction Style Attachment | Detached |
| Fire Protection | Smoke Detector Only |
| Flooring Type | Carpeted, Laminate |
| Foundation Type | Insulated Concrete Forms |
| Half Bath Total | 1 |
| Heating Type | Forced Air, See Remarks |
| Roof Material | Asphalt Shingle |
| Roof Style | Unknown |
| Stories Total | 2 |
| Size Interior | 2168 Sqft |
| Type | House |
| Utility Water | Municipal Water |
Parking
| Attached Garage | 3 |
Land
| Acreage | No |
| Land Amenities | Golf Nearby, Airport |
| Landscape Features | Level |
| Sewer | Municipal Sewage System |
| Size Irregular | 0.24 |
| Size Total | 0.24 Ac|under 1 Acre |
| Size Total Text | 0.24 Ac|under 1 Acre |
| Zoning Type | Residential |
Rooms
| Level | Type | Length | Width | Dimensions |
|---|---|---|---|---|
| Second Level | Loft | 12'0'' x 10'8'' | ||
| Second Level | Bedroom | 12'10'' x 9'11'' | ||
| Second Level | Bedroom | 12'6'' x 10'8'' | ||
| Second Level | 4pc Ensuite Bath | Measurements not available | ||
| Second Level | Primary Bedroom | 13'2'' x 16'4'' | ||
| Second Level | 4pc Bathroom | Measurements not available | ||
| Main Level | 2pc Bathroom | Measurements not available | ||
| Main Level | Utility Room | 9'3'' x 8'9'' | ||
| Main Level | Dining Room | 12'10'' x 14'2'' | ||
| Main Level | Kitchen | 12'10'' x 14'2'' | ||
| Main Level | Living Room | 21'2'' x 14'6'' |
https://www.realtor.ca/real-estate/28877538/113-river-drive-cranbrook-cranbrook-north


























