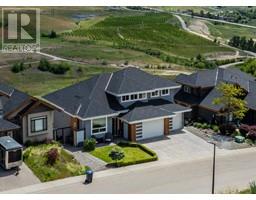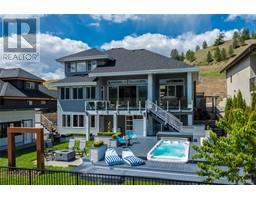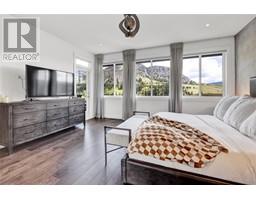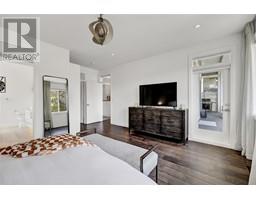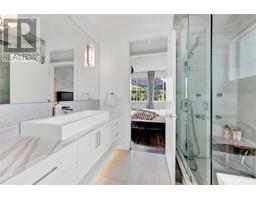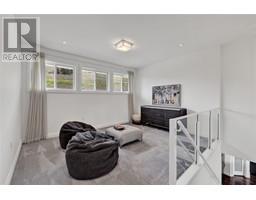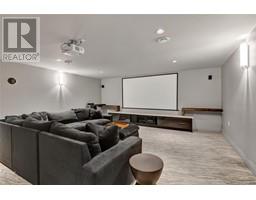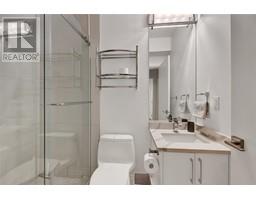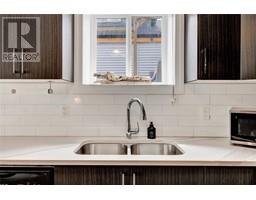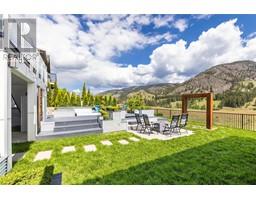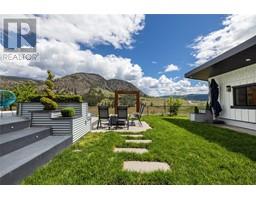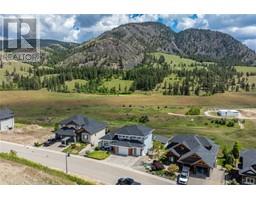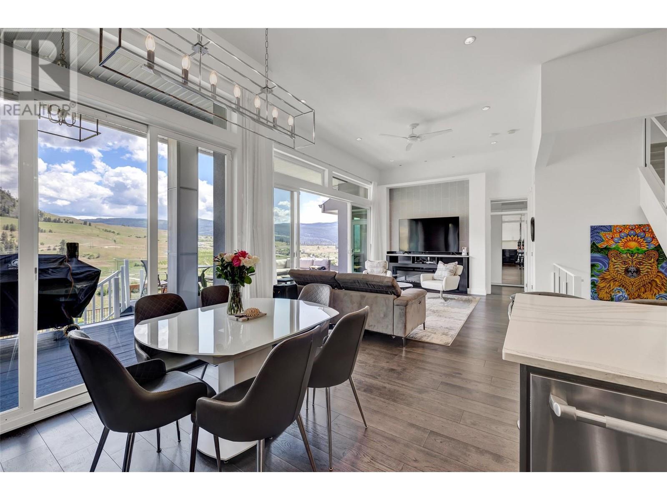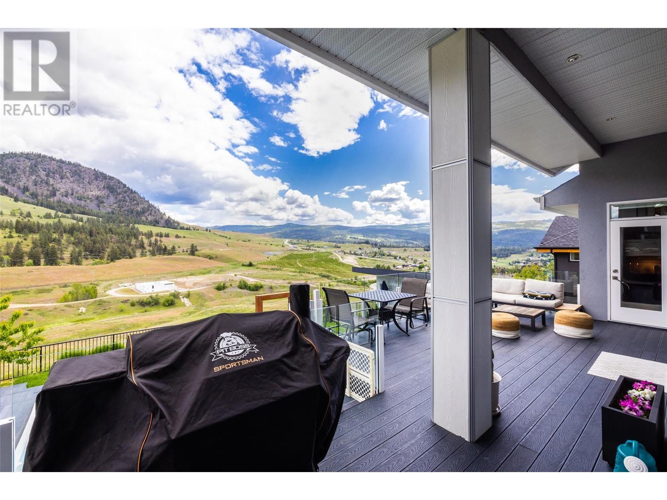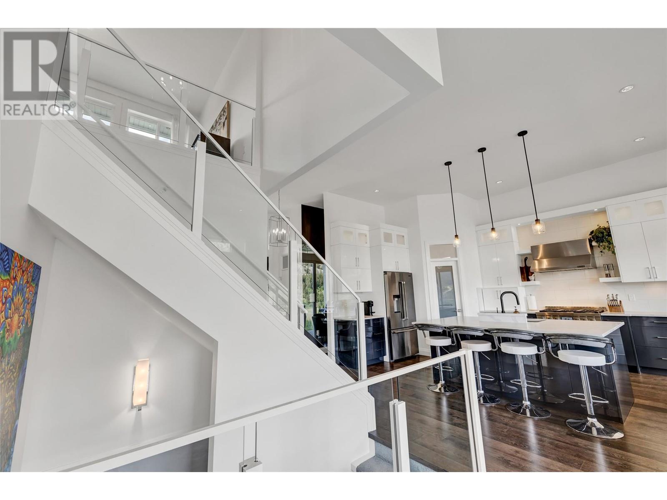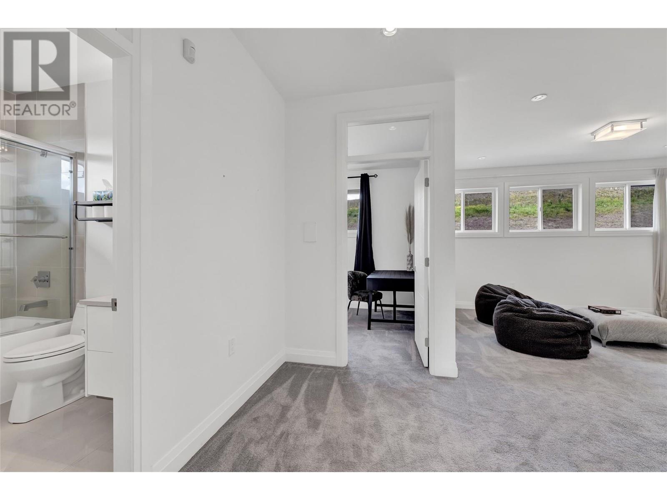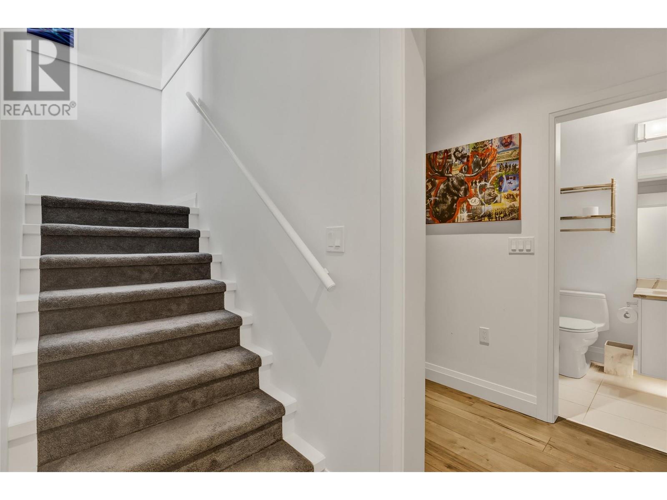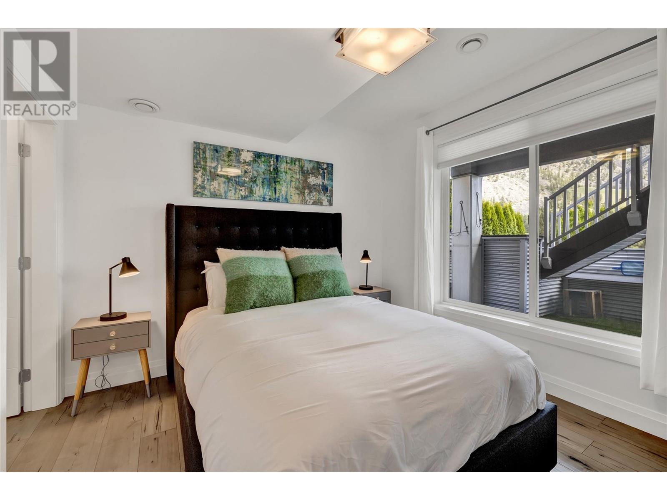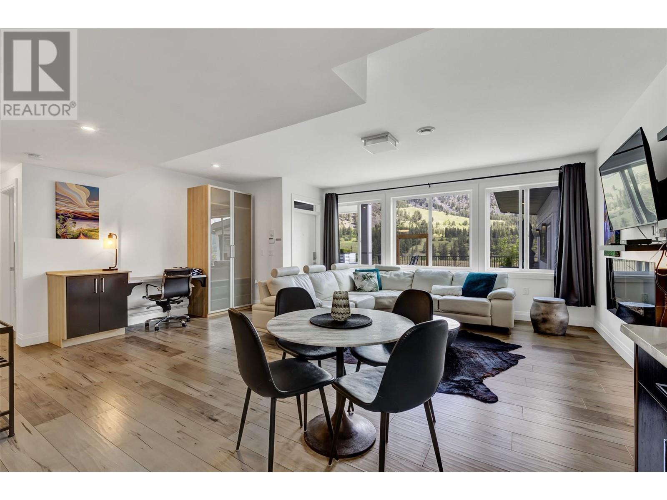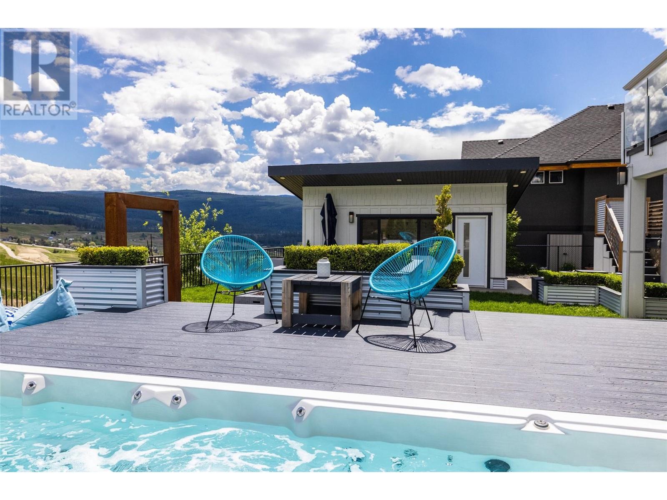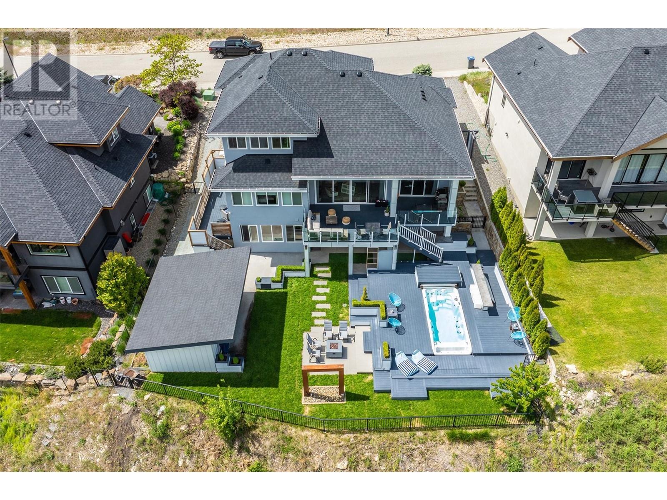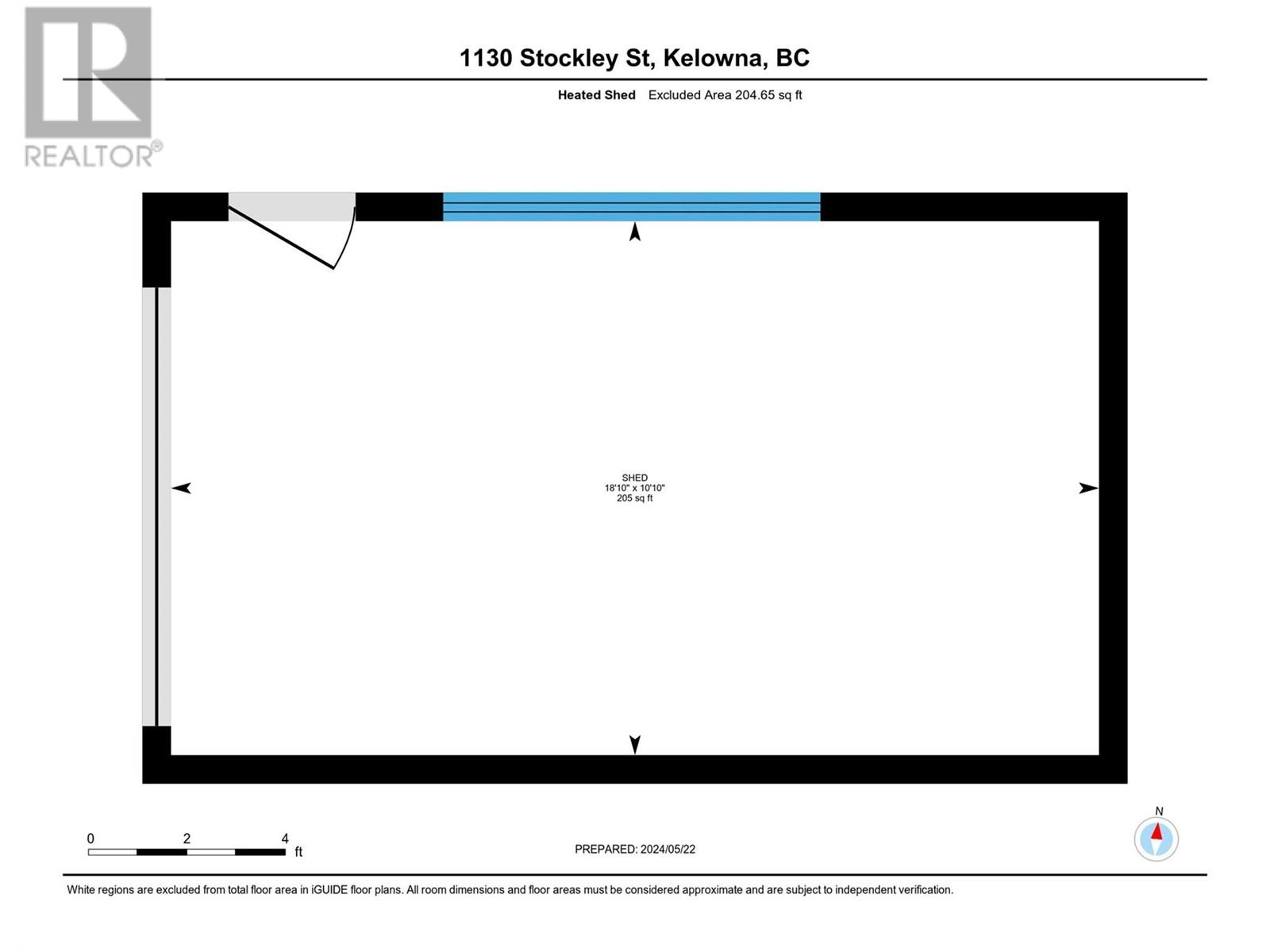1130 Stockley Street, Kelowna, British Columbia V1P 1R6 (26935495)
1130 Stockley Street Kelowna, British Columbia V1P 1R6
Interested?
Contact us for more information

Paul Cluff
cluffrealestate.ca/
https://www.facebook.com/cluffrealestate.ca
473 Bernard Ave
Kelowna, British Columbia V1Y 6N8
(604) 620-6788
$1,675,000
This exquisite home, custom-built by Dream Choice Homes in 2017, offers over 4,000 sq.ft. of luxurious living space. The bright, open-concept living area is highlighted by floor-to-ceiling windows that flood the space with natural light. The kitchen is a chef’s delight, fully equipped with stainless steel appliances, including a 36"" dual fuel range, and a separate pantry for ample storage. The main level features an attractive master bedroom with direct access to the deck, providing a serene retreat. Upstairs, you’ll find two large bedrooms, a beautifully designed bathroom, and a versatile lofted area that can easily be enclosed to create a third bedroom. The basement is an entertainer’s dream, boasting a wine room, theater room, and a workshop with a garage door. This home also includes a 1-bedroom suite (super easy to convert to 2 bed), perfect for guests or additional rental income. Step outside to your own private oasis, featuring a covered deck with stunning views of Black Mountain and the valley. The outdoor space is designed for relaxation and entertainment, complete with a bar, an 8'x18' swim spa, a fire pit, a hot tub, and a detached heated shop. This property is a true dream home, offering luxurious amenities and breathtaking views. Don't miss the opportunity to make this exceptional custom-built residence your own. (id:26472)
Property Details
| MLS® Number | 10314492 |
| Property Type | Single Family |
| Neigbourhood | Black Mountain |
| Community Features | Pets Allowed, Rentals Allowed |
| Features | Central Island, Balcony |
| Parking Space Total | 6 |
| Pool Type | Outdoor Pool, Pool |
| View Type | Mountain View, Valley View, View (panoramic) |
Building
| Bathroom Total | 5 |
| Bedrooms Total | 5 |
| Architectural Style | Contemporary |
| Basement Type | Full |
| Constructed Date | 2017 |
| Construction Style Attachment | Detached |
| Cooling Type | Central Air Conditioning |
| Exterior Finish | Aluminum, Stone, Stucco, Composite Siding |
| Fire Protection | Smoke Detector Only |
| Fireplace Fuel | Electric |
| Fireplace Present | Yes |
| Fireplace Type | Unknown |
| Flooring Type | Carpeted, Hardwood, Laminate, Tile |
| Half Bath Total | 1 |
| Heating Fuel | Electric |
| Heating Type | Baseboard Heaters, Forced Air, See Remarks |
| Roof Material | Asphalt Shingle |
| Roof Style | Unknown |
| Stories Total | 3 |
| Size Interior | 4207 Sqft |
| Type | House |
| Utility Water | Municipal Water |
Parking
| See Remarks | |
| Attached Garage | 3 |
| Heated Garage |
Land
| Acreage | No |
| Landscape Features | Underground Sprinkler |
| Sewer | Municipal Sewage System |
| Size Frontage | 71 Ft |
| Size Irregular | 0.37 |
| Size Total | 0.37 Ac|under 1 Acre |
| Size Total Text | 0.37 Ac|under 1 Acre |
| Zoning Type | Residential |
Rooms
| Level | Type | Length | Width | Dimensions |
|---|---|---|---|---|
| Second Level | 4pc Bathroom | 6'4'' x 8'1'' | ||
| Second Level | Family Room | 11'0'' x 14'3'' | ||
| Second Level | Bedroom | 13'1'' x 13'8'' | ||
| Second Level | Bedroom | 8'8'' x 15'7'' | ||
| Basement | Workshop | 17'3'' x 11' | ||
| Basement | Den | 16'3'' x 11'0'' | ||
| Basement | Utility Room | 5'4'' x 6'1'' | ||
| Basement | 3pc Bathroom | 4'11'' x 7'3'' | ||
| Basement | Media | 19'6'' x 17'6'' | ||
| Basement | Bedroom | 10'9'' x 11'3'' | ||
| Main Level | Foyer | 7'3'' x 6'7'' | ||
| Main Level | Laundry Room | 7'10'' x 6'1'' | ||
| Main Level | 4pc Ensuite Bath | 10'1'' x 8'9'' | ||
| Main Level | 2pc Bathroom | 4'11'' x 6'7'' | ||
| Main Level | Kitchen | 14'4'' x 18'6'' | ||
| Main Level | Living Room | 14'1'' x 18'4'' | ||
| Main Level | Dining Room | 8'3'' x 12'6'' | ||
| Main Level | Den | 7'11'' x 11'5'' | ||
| Main Level | Primary Bedroom | 18'6'' x 16'1'' |
https://www.realtor.ca/real-estate/26935495/1130-stockley-street-kelowna-black-mountain


